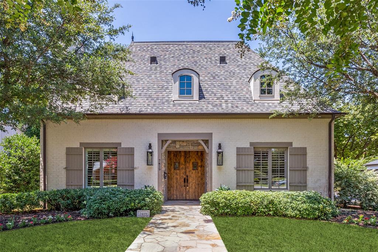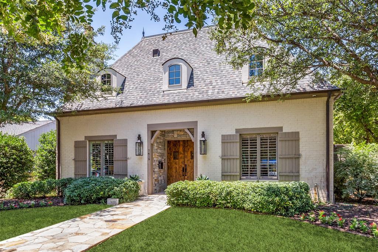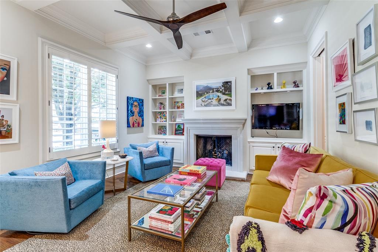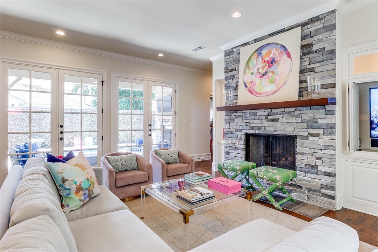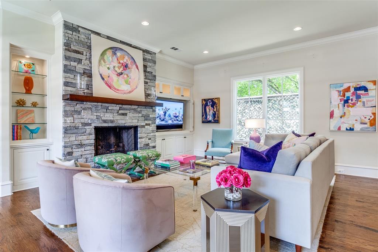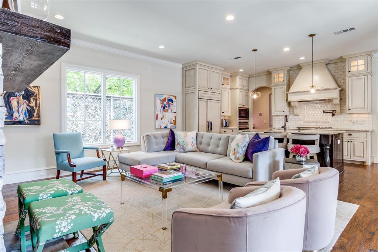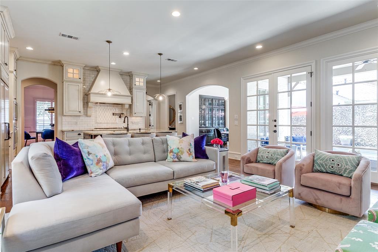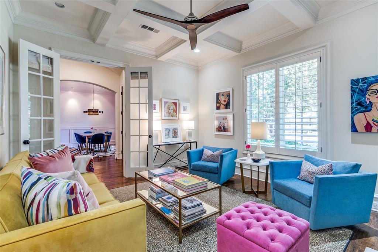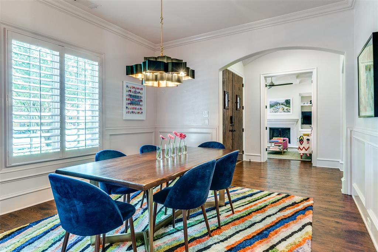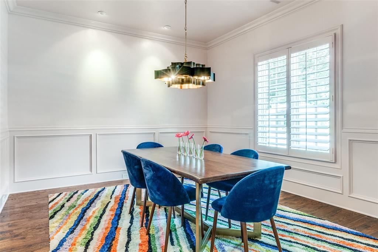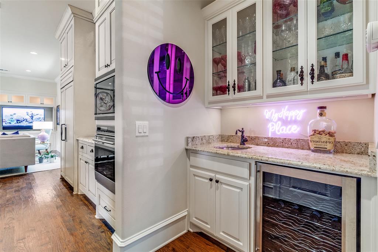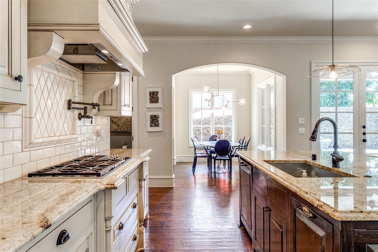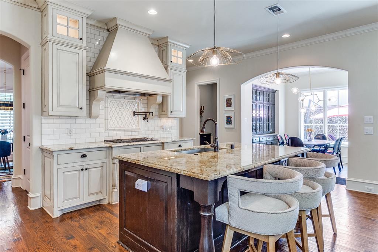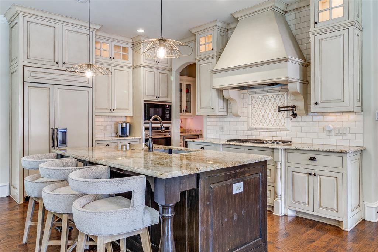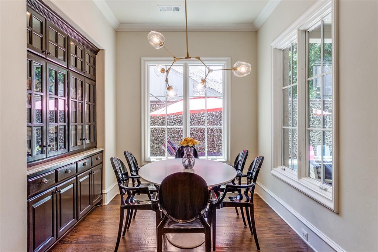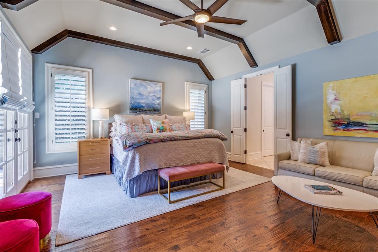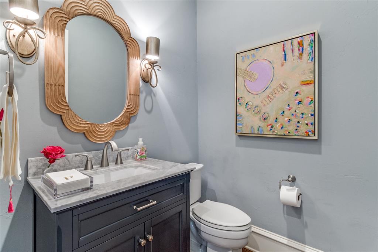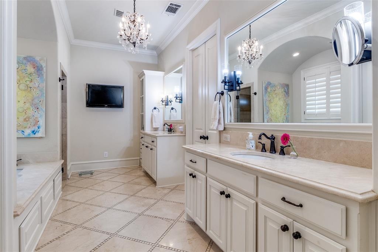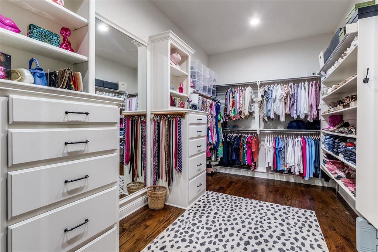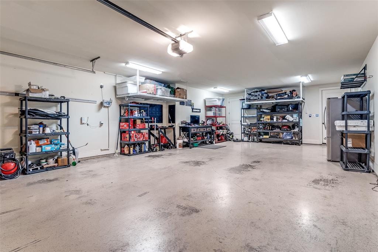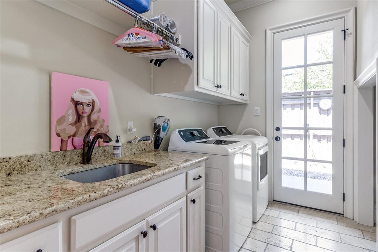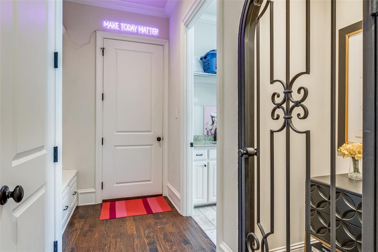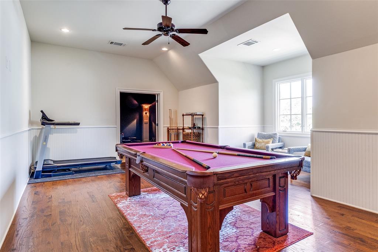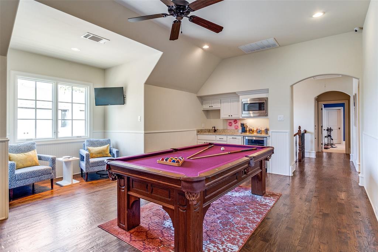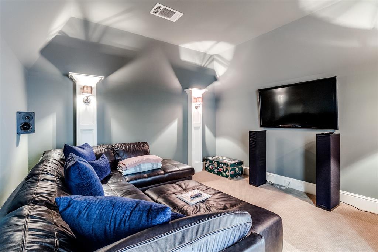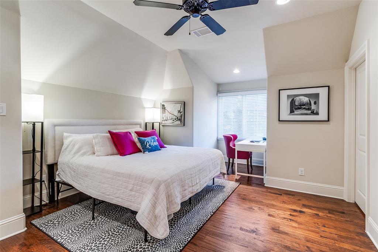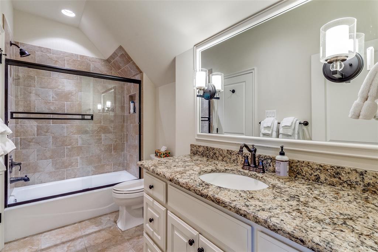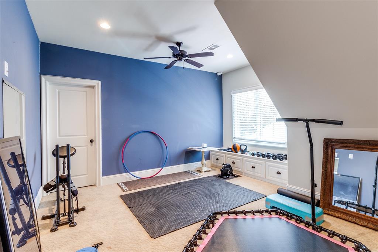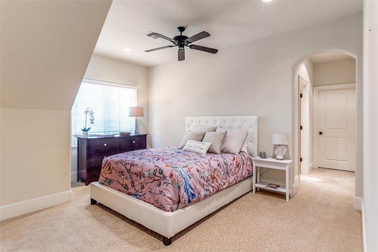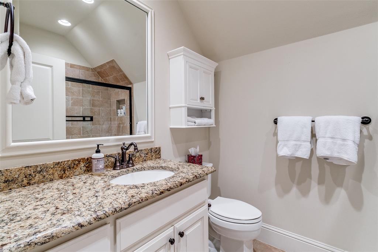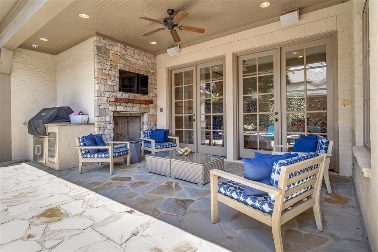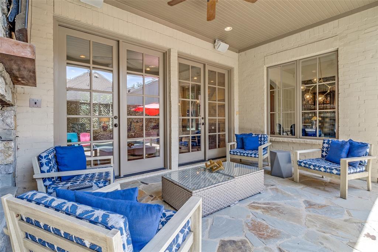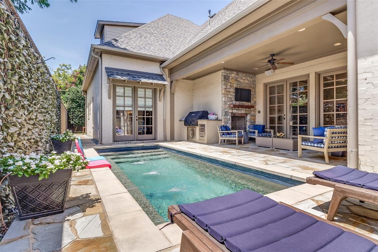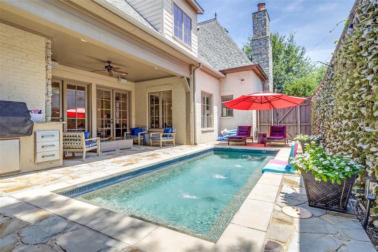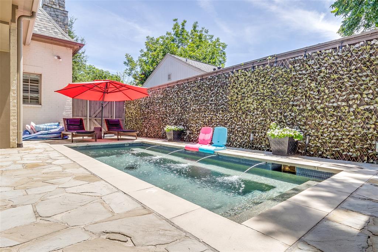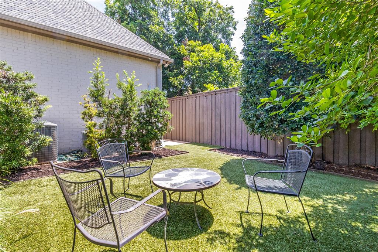7419 Robin Road, Dallas, Texas
$1,675,000
LOADING ..
Elegant French-Inspired Transitional on Corner Lot Near Inwood Village Located within walking distance of premier shops and dining at Inwood Village, this French-inspired transitional residence blends timeless design with modern luxury. Situated on a desirable corner lot, the home boasts an ideal floor plan with high-end finishes throughout. The open-concept kitchen and family room offer seamless indoor-outdoor living, overlooking a serene backyard oasis complete with a sparkling pool, outdoor fireplace, and built-in grill. The chef’s kitchen is outfitted with Wolf and Sub-Zero appliances, an expansive walk-in pantry, and a sleek wet bar. The vaulted downstairs owner's suite is a true retreat, featuring glass French doors opening to the pool and courtyard, dual vanities, a steam shower, and spacious walk-in closets. Lovely formal dining and living rooms provide entertaining space as well as an office nook off the living room. Upstairs, you'll find three additional bedrooms, each with large walk-in closets, along with a game room, wet bar, and media room. Additional highlights include custom built-ins, thoughtful builder upgrades, and a coveted four-car garage with epoxy flooring.
School District: Dallas ISD
Dallas MLS #: 21063468
Representing the Seller: Listing Agent Erin Ballard; Listing Office: Compass RE Texas, LLC.
Representing the Buyer: Contact realtor Douglas Newby of Douglas Newby & Associates if you would like to see this property. 214.522.1000
Property Overview
- Listing Price: $1,675,000
- MLS ID: 21063468
- Status: For Sale
- Days on Market: 67
- Updated: 10/4/2025
- Previous Status: For Sale
- MLS Start Date: 9/18/2025
Property History
- Current Listing: $1,675,000
Interior
- Number of Rooms: 4
- Full Baths: 3
- Half Baths: 1
- Interior Features: Built-in FeaturesCable TV AvailableDecorative LightingDouble VanityDry BarEat-in KitchenHigh Speed Internet AvailableKitchen IslandOpen FloorplanWalk-In Closet(s)Wet Bar
- Flooring: CarpetStoneWood
Parking
- Parking Features: Epoxy FlooringGarageGarage Door OpenerGarage Faces RearOversized
Location
- County: Dallas
- Directions: Use GPS
Community
- Home Owners Association: None
School Information
- School District: Dallas ISD
- Elementary School: Polk
- Middle School: Benjamin Franklin
- High School: White
Heating & Cooling
- Heating/Cooling: CentralNatural GasZoned
Utilities
- Utility Description: City SewerCity Water
Lot Features
- Lot Size (Acres): 0.19
- Lot Size (Sqft.): 8,232.84
- Lot Description: Corner LotLandscaped
- Fencing (Description): Wood
Financial Considerations
- Price per Sqft.: $407
- Price per Acre: $8,862,434
- For Sale/Rent/Lease: For Sale
Disclosures & Reports
- Legal Description: LOVERS LANE HEIGHTS BLK 15/4846 LT 1 ROBIN RD
- APN: 00000342922000000
- Block: 15484
Categorized In
- Price: Over $1.5 Million$1 Million to $2 Million
- Style: French
- Neighborhood: Elm Thicket
Contact Realtor Douglas Newby for Insights on Property for Sale
Douglas Newby represents clients with Dallas estate homes, architect designed homes and modern homes.
Listing provided courtesy of North Texas Real Estate Information Systems (NTREIS)
We do not independently verify the currency, completeness, accuracy or authenticity of the data contained herein. The data may be subject to transcription and transmission errors. Accordingly, the data is provided on an ‘as is, as available’ basis only.


