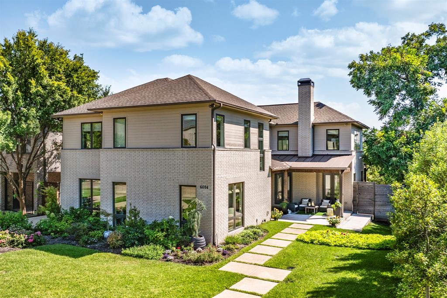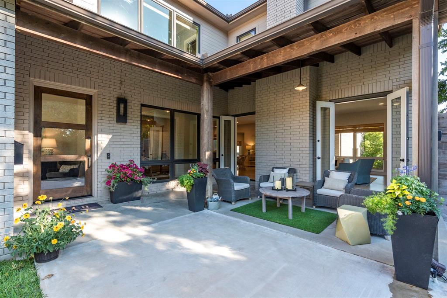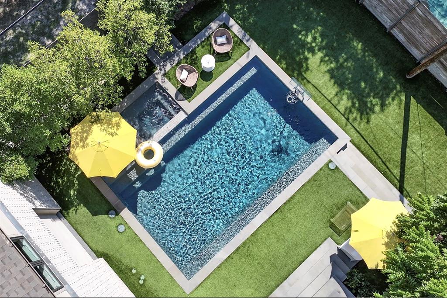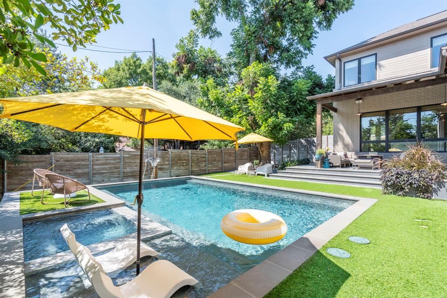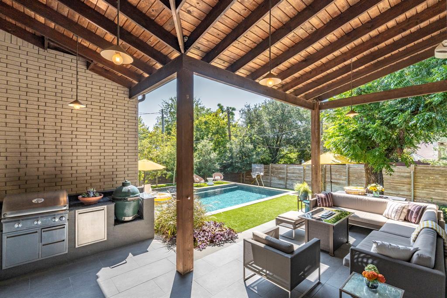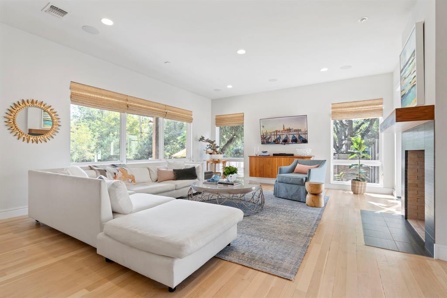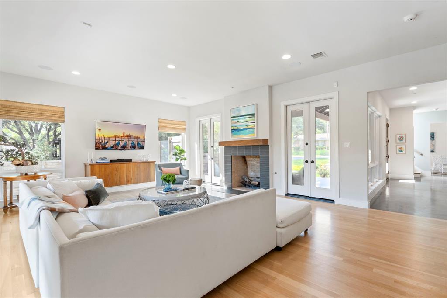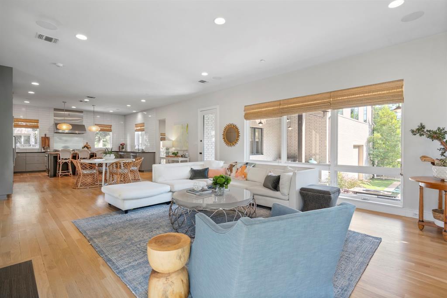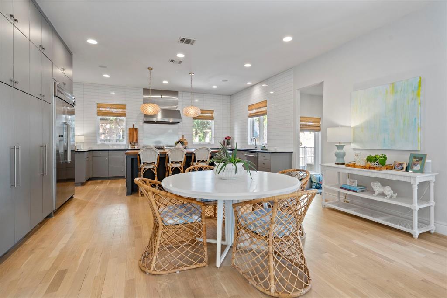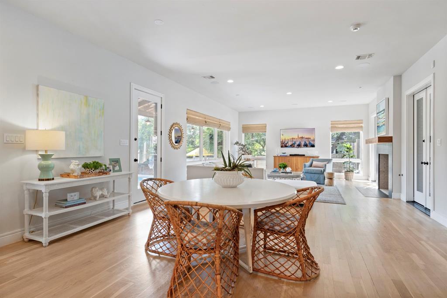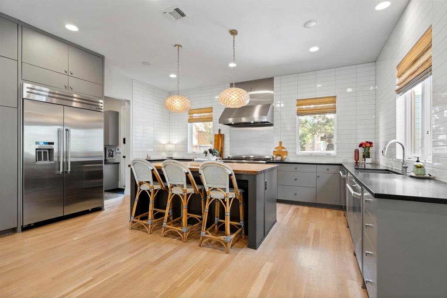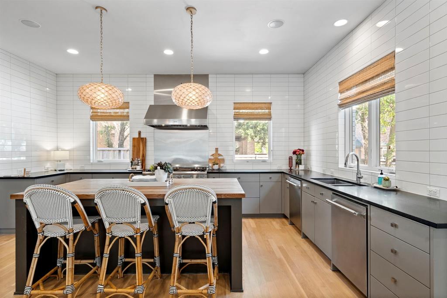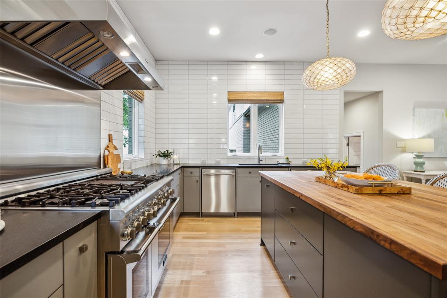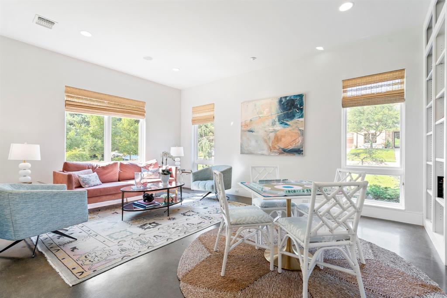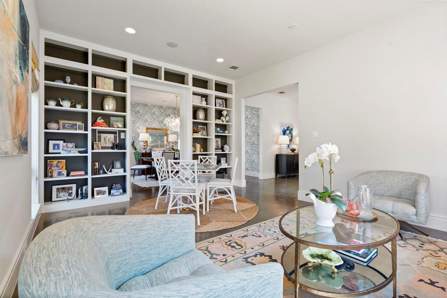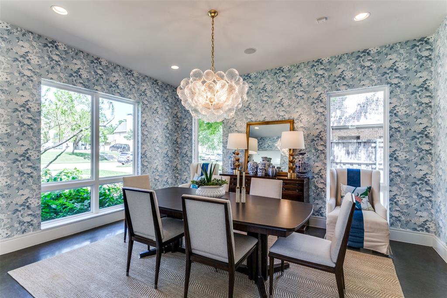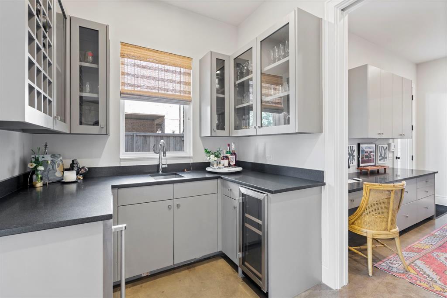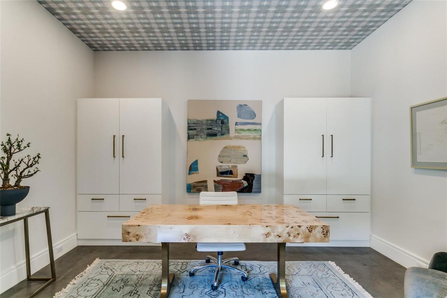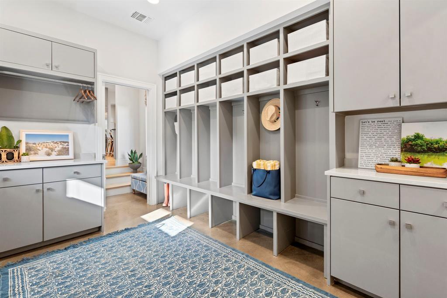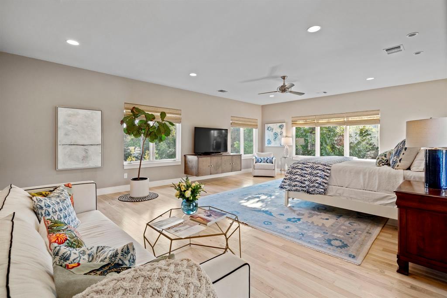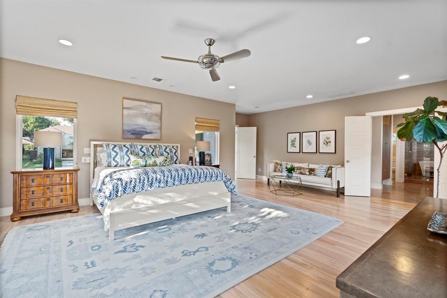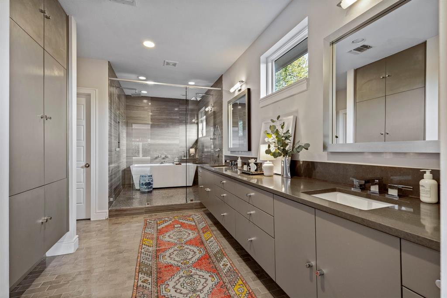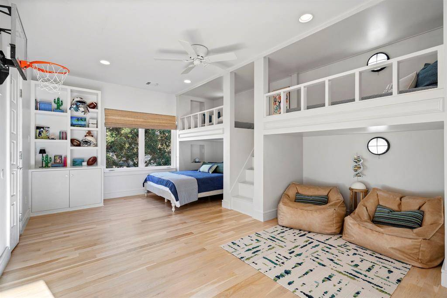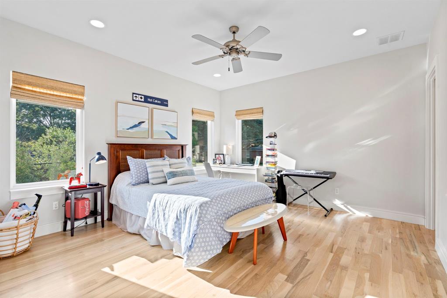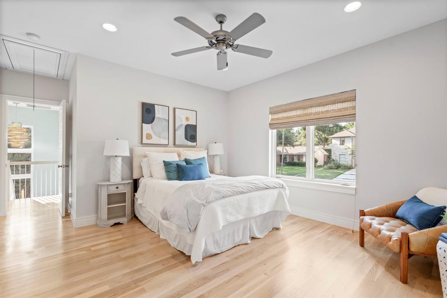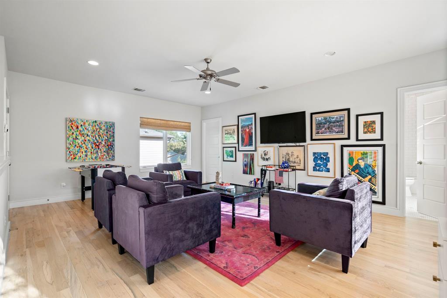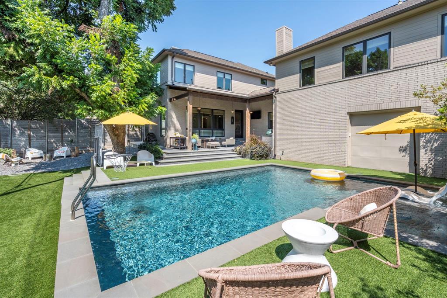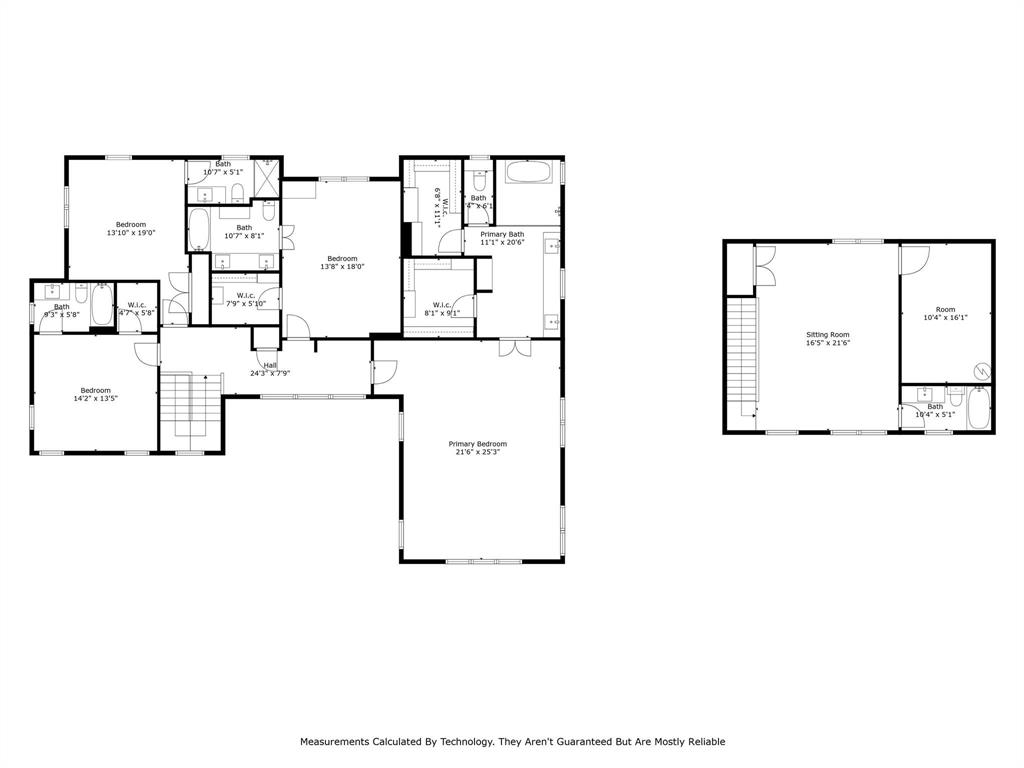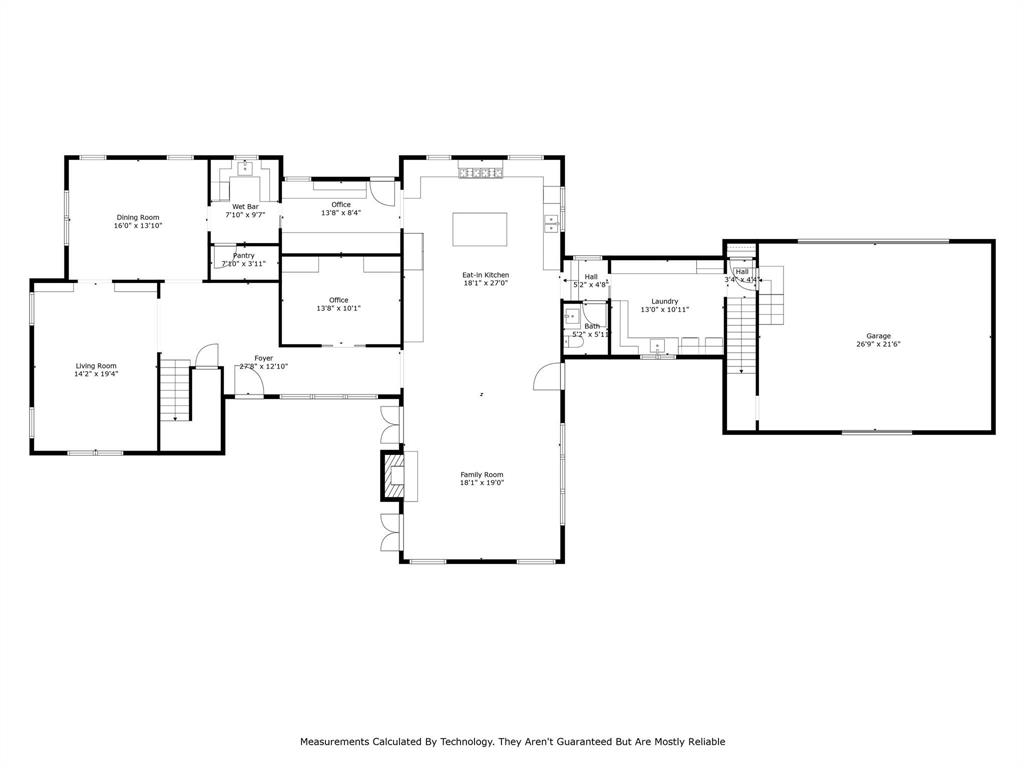6604 Northridge Drive, Dallas, Texas
$2,695,000
LOADING ..
Set on an oversized cul-de-sac lot in one of Lakewood’s most sought-after blocks, this custom Brooke Bailey home is designed for natural light, effortless indoor–outdoor living, and everyday family function. The backyard, designed by David Rolston, is a true retreat with a sparkling pool and spa, spacious turfed yard, covered patio with outdoor kitchen, and a lit basketball court. Step inside to find inviting spaces filled with character: a formal living room with walk-through bookcase, a dining room dressed in Scalamandré wallpaper and a Julie Neill chandelier, and a generous mudroom built for an active family. The chef’s kitchen boasts dual dishwashers (perfect for entertaining and keeping up with kids), a built-in Thermador refrigerator, 6-burner gas range, and a large center island. The family room flows seamlessly to the outdoors with French doors opening to both the welcoming front porch and the covered back patio. Upstairs, find four spacious ensuite bedrooms (including a playful bunk room) plus a versatile fifth bedroom over the garage—ideal as a game room, in-law suite, or studio. The owner’s suite feels like a private treetop retreat with a sitting area, spa-inspired bath, dual closets, and serene pool views. Designed for every stage of life, this home also offers a dedicated office, ample storage, and a large laundry room with dual washer setup. All of this in a walkable community where kids ride bikes, neighbors gather, and top-rated schools.
School District: Dallas ISD
Dallas MLS #: 21055037
Open House: Public: Sun Sep 14, 2:00PM-4:00PM
Representing the Seller: Listing Agent Heather Guild; Listing Office: Compass RE Texas, LLC
Representing the Buyer: Contact realtor Douglas Newby of Douglas Newby & Associates if you would like to see this property. 214.522.1000
Property Overview
- Listing Price: $2,695,000
- MLS ID: 21055037
- Status: For Sale
- Days on Market: 1
- Updated: 9/14/2025
- Previous Status: For Sale
- MLS Start Date: 9/13/2025
Property History
- Current Listing: $2,695,000
Interior
- Number of Rooms: 5
- Full Baths: 5
- Half Baths: 1
- Interior Features: Cable TV AvailableChandelierDecorative LightingDry BarEat-in KitchenFlat Screen WiringHigh Speed Internet AvailableIn-Law Suite FloorplanOpen FloorplanPantrySound System WiringWalk-In Closet(s)Wet Bar
- Flooring: ConcreteTileWood
Parking
Location
- County: Dallas
- Directions: From Central Expwy, E on Mockingbird, S on Abrams, L on Bob O Link, R on Hillbrook, R on Northridge
Community
- Home Owners Association: None
School Information
- School District: Dallas ISD
- Elementary School: Lakewood
- Middle School: Long
- High School: Woodrow Wilson
Heating & Cooling
- Heating/Cooling: CentralNatural Gas
Utilities
- Utility Description: City SewerCity WaterCurbsOverhead UtilitiesSidewalk
Lot Features
- Lot Size (Acres): 0.28
- Lot Size (Sqft.): 12,240.36
- Lot Description: Cul-De-SacInterior LotLandscapedLrg. Backyard GrassSprinkler System
- Fencing (Description): Wood
Financial Considerations
- Price per Sqft.: $503
- Price per Acre: $9,590,747
- For Sale/Rent/Lease: For Sale
Disclosures & Reports
- Legal Description: PHINNEY TEMPLE BLK K/2984 LT 1
- APN: 00000246661000000
- Block: K2984
Categorized In
- Price: Over $1.5 Million$2 Million to $3 Million
- Style: Contemporary/ModernTraditional
- Neighborhood: Lakewood
Contact Realtor Douglas Newby for Insights on Property for Sale
Douglas Newby represents clients with Dallas estate homes, architect designed homes and modern homes.
Listing provided courtesy of North Texas Real Estate Information Systems (NTREIS)
We do not independently verify the currency, completeness, accuracy or authenticity of the data contained herein. The data may be subject to transcription and transmission errors. Accordingly, the data is provided on an ‘as is, as available’ basis only.


