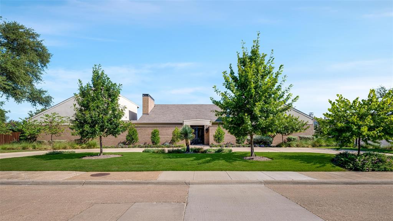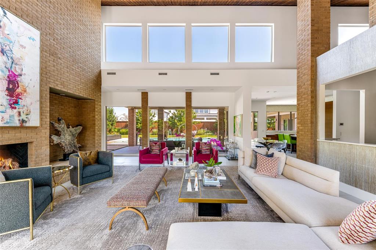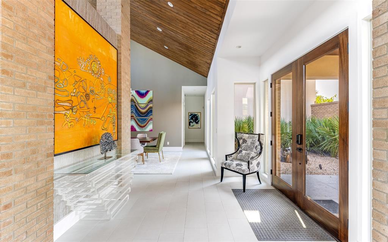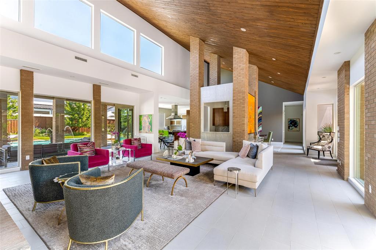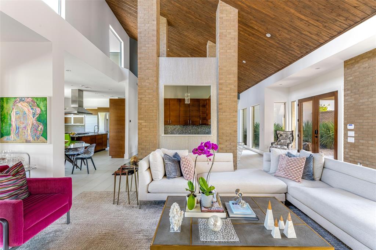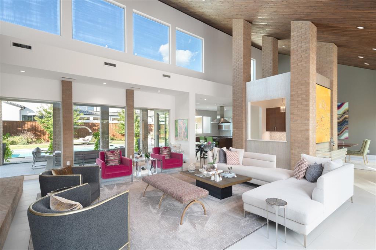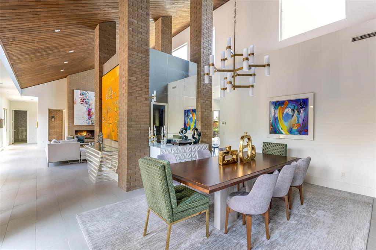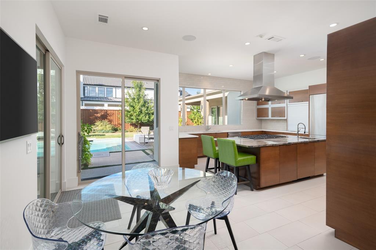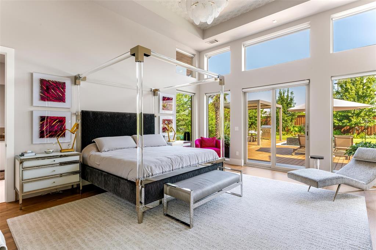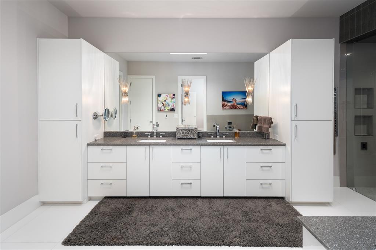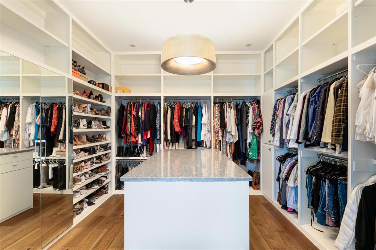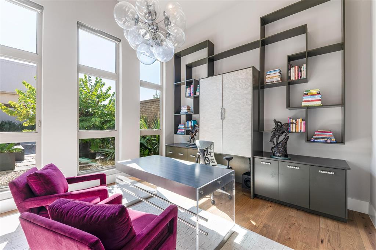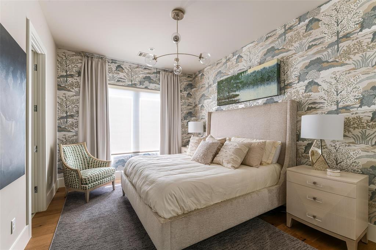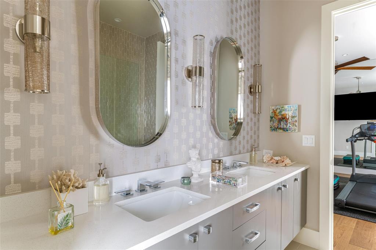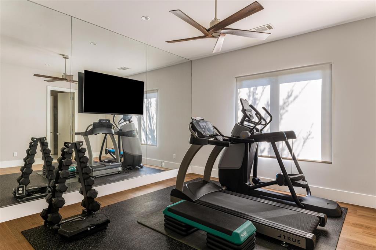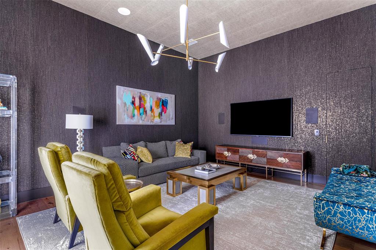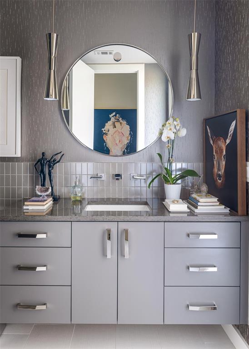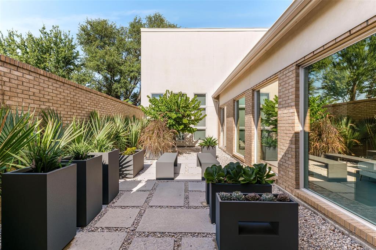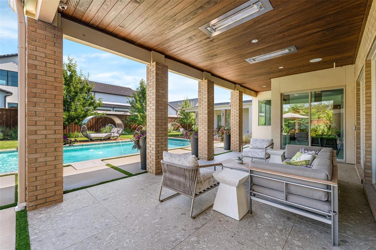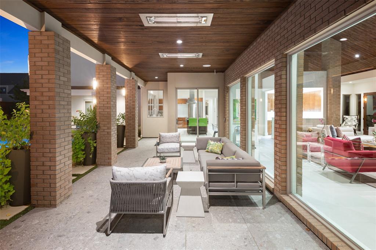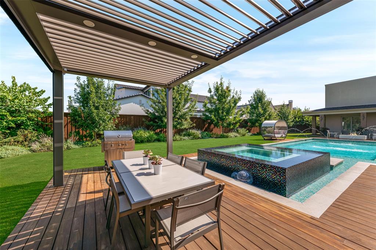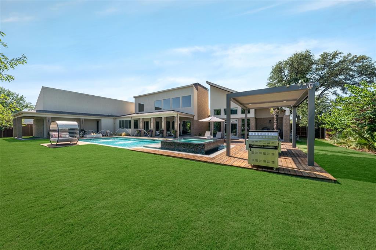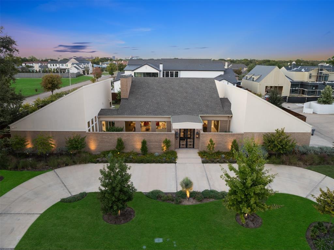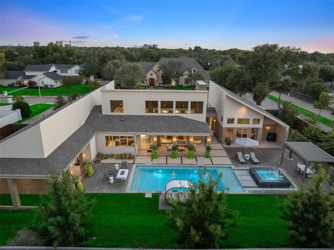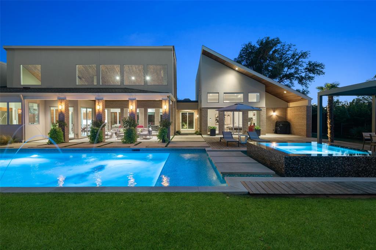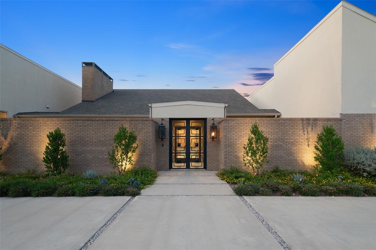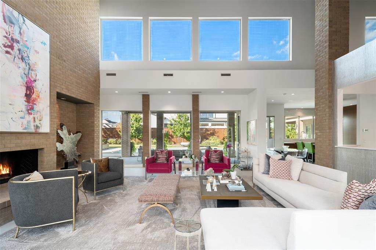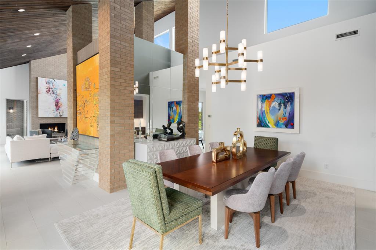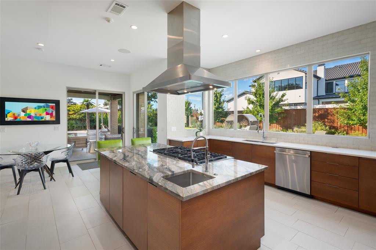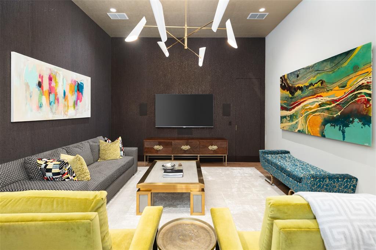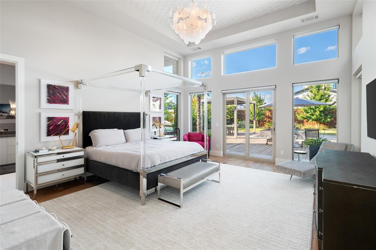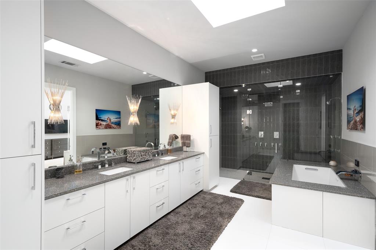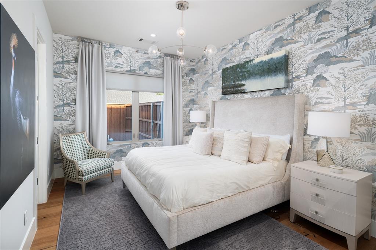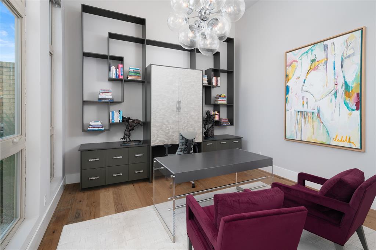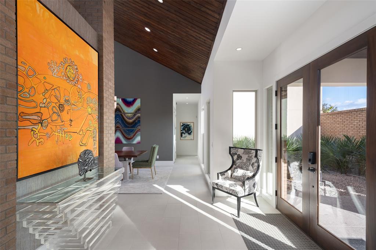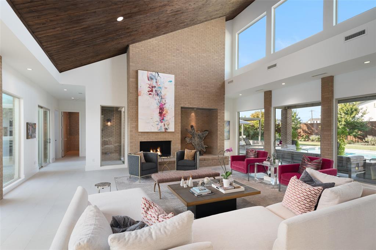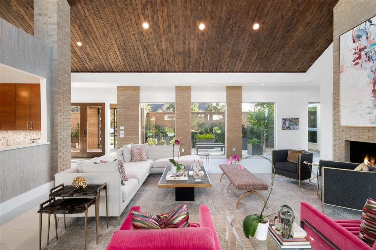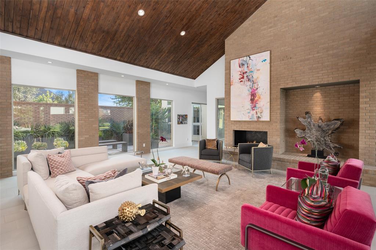5601 Dittmar Place, Dallas, Texas
$3,400,000
LOADING ..
Sleek and sophisticated yet warm and inviting, this one-story home was completed in 2021. Although it was built to replicate the original home that was on the property, no portion of the old home was retained. The seamless design and thoughtful amenities add tremendous value. Iron gates contribute a sense of privacy as you enter the peaceful, low maintenance front courtyard, highlighted by a fountain and landscape lighting. This residence boasts impressive indoor and outdoor entertaining spaces, enhanced by Control4 smart home systems for superior sound and lighting control. With fiber optic wiring and a generator, the home offers modern convenience and reliability. There are four bedrooms, three full bathrooms, and one half bathroom, all arranged within an open floor plan featuring high ceilings. Custom cabinetry provides ample storage throughout the house, including a butler’s pantry and a wet bar for added functionality. The gourmet kitchen is equipped with premium appliances ideal for culinary enthusiasts. The spacious primary bedroom includes motorized shades and direct access to the pool and hot tub area, while the primary bathroom features a triple shower with waterfall and steam options, a Vibracoustic tub, heated floors, and a heated towel rack for luxurious comfort. The split bedroom layout offers flexibility; notably, one bedroom comes equipped with Dolby surround sound and cork wallpaper, making it perfect for use as a media room. The half-acre lot showcases an expansive backyard with a pool, hot tub, firepit, exotic hardwood deck, and a motorized pergola-covered grill area—ideal for outdoor gatherings. A pristine attached three-car garage offers substantial attic storage above to meet all organizational needs or potential for future additions.
School District: Dallas ISD
Dallas MLS #: 21050882
Representing the Seller: Listing Agent Lisa Besserer; Listing Office: Briggs Freeman Sotheby's Int'l
Representing the Buyer: Contact realtor Douglas Newby of Douglas Newby & Associates if you would like to see this property. 214.522.1000
Property Overview
- Listing Price: $3,400,000
- MLS ID: 21050882
- Status: Under Contract
- Days on Market: 9
- Updated: 9/8/2025
- Previous Status: For Sale
- MLS Start Date: 9/5/2025
Property History
- Current Listing: $3,400,000
Interior
- Number of Rooms: 4
- Full Baths: 3
- Half Baths: 1
- Interior Features: Built-in FeaturesBuilt-in Wine CoolerCable TV AvailableChandelierDecorative LightingFlat Screen WiringGranite CountersHigh Speed Internet AvailableKitchen IslandOpen FloorplanPantrySmart Home SystemSound System WiringVaulted Ceiling(s)Walk-In Closet(s)Wet Bar
- Flooring: Stone
Parking
Location
- County: Dallas
- Directions: Go south on Netherland from Royal.
Community
- Home Owners Association: None
School Information
- School District: Dallas ISD
- Elementary School: Withers
- Middle School: Marsh
- High School: White
Utilities
Lot Features
- Lot Size (Acres): 0.55
- Lot Size (Sqft.): 23,914.44
- Lot Dimensions: 147x147
- Lot Description: Corner LotCul-De-SacLandscapedLrg. Backyard GrassMany TreesSubdivision
- Fencing (Description): FencedFront YardSecurityWoodWrought Iron
Financial Considerations
- Price per Sqft.: $761
- Price per Acre: $6,193,078
- For Sale/Rent/Lease: For Sale/Lease
Disclosures & Reports
- Legal Description: NETHERLAND ESTATES BLK B/5510 LOT 8
- APN: 00000414743440000
- Block: B5510
Categorized In
- Price: Over $1.5 Million$3 Million to $7 Million
- Style: Contemporary/Modern
- Neighborhood: Walnut Hill to Forest Lane
Contact Realtor Douglas Newby for Insights on Property for Sale
Douglas Newby represents clients with Dallas estate homes, architect designed homes and modern homes.
Listing provided courtesy of North Texas Real Estate Information Systems (NTREIS)
We do not independently verify the currency, completeness, accuracy or authenticity of the data contained herein. The data may be subject to transcription and transmission errors. Accordingly, the data is provided on an ‘as is, as available’ basis only.


