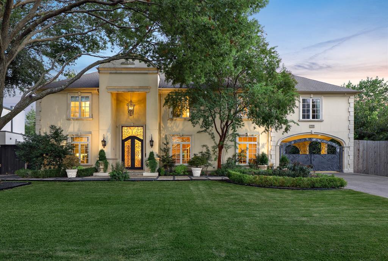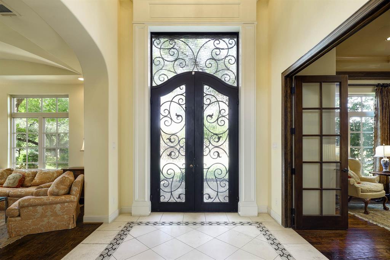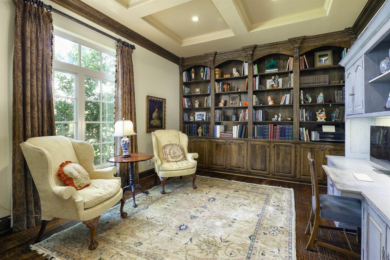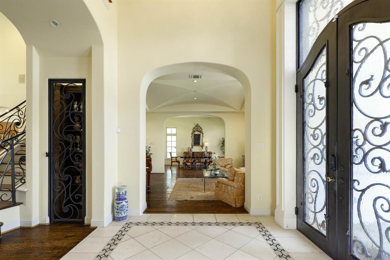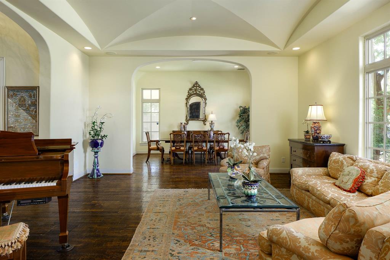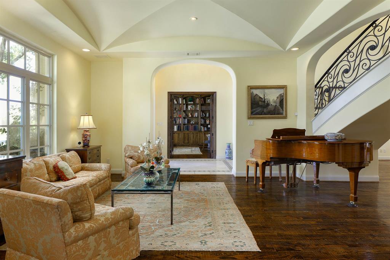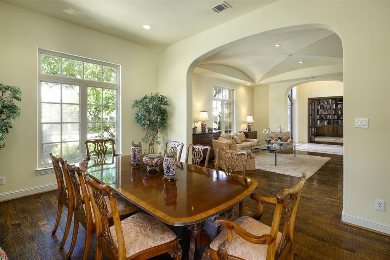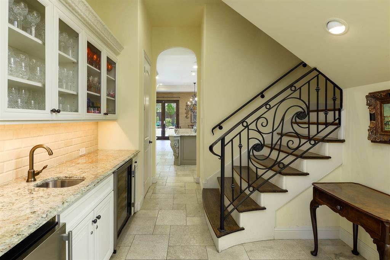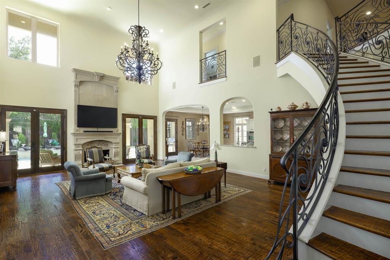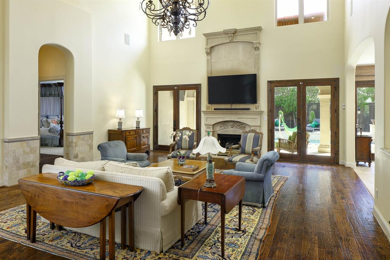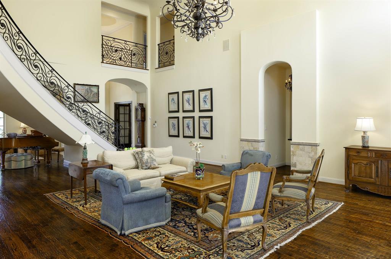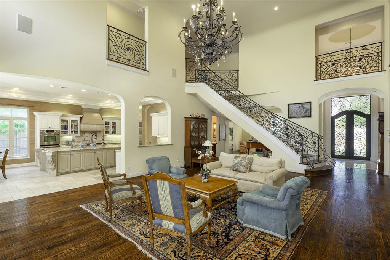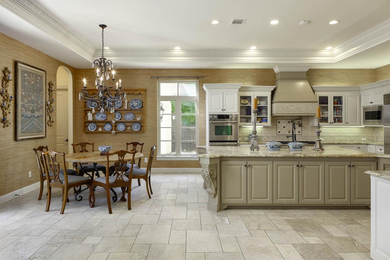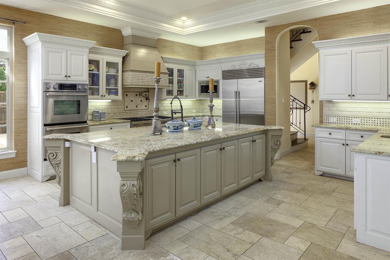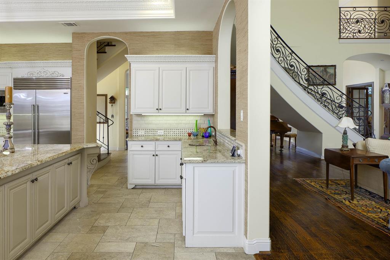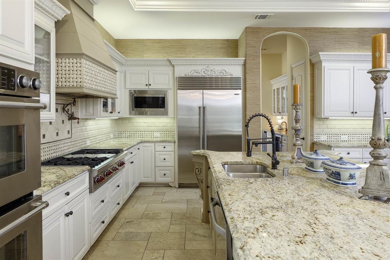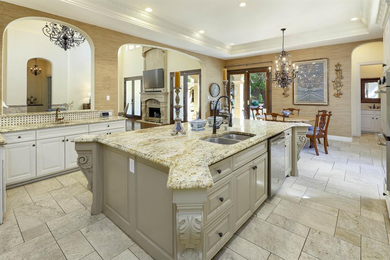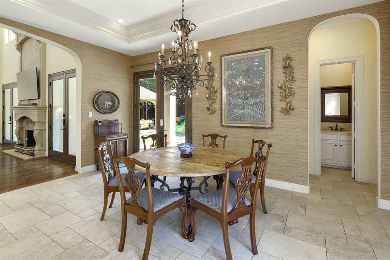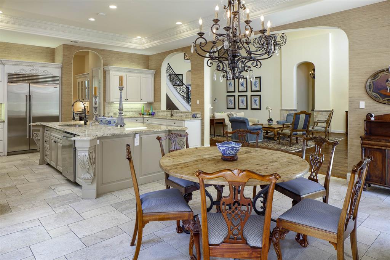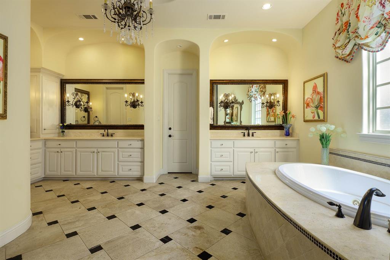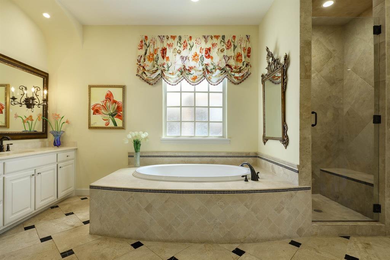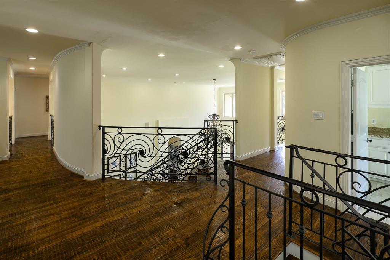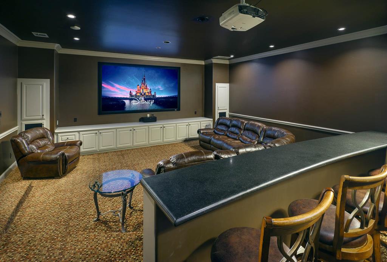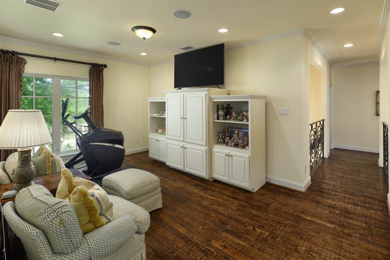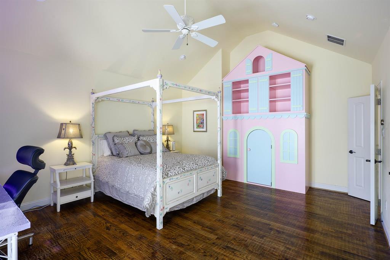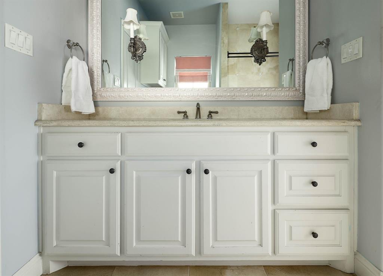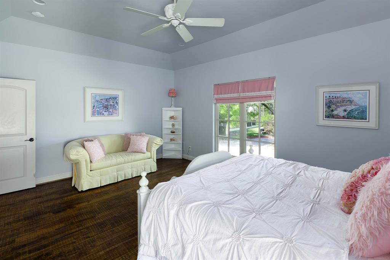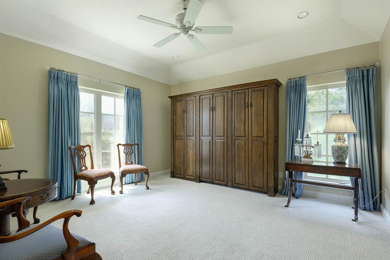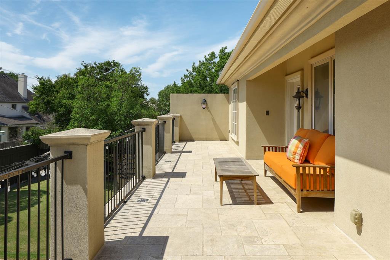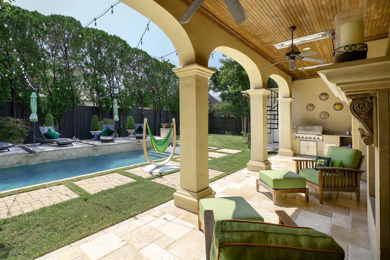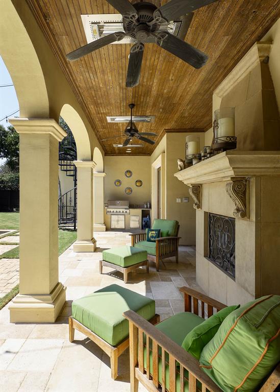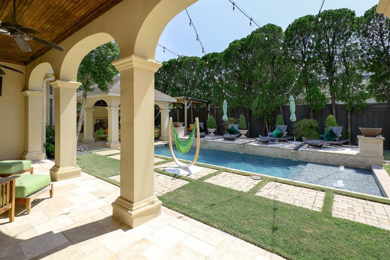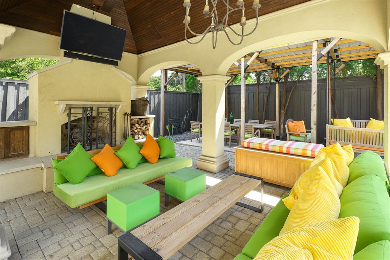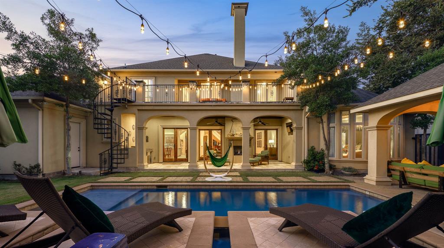5908 Preston Haven Drive, Dallas, Texas
$2,650,000
LOADING ..
Commanding attention from the moment you arrive, this exceptional Preston Hollow residence offers a rare blend of elegance, space, and architectural craftsmanship. Nestled on a beautifully manicured 152' x 105' lot, this impressive home features 6,223 square feet of luxurious living, with 5 bedrooms, 4 full bathrooms, 2 half baths, 3 living areas, 2 car garage and a 2 car covered porte cache. Grand iron doors welcome you into a striking entryway with soaring ceilings, flanked by a private study and a formal living room that seamlessly flows into the dining room—perfect for entertaining. A sweeping iron staircase anchors the open-concept design, connecting the dramatic family room with the spacious kitchen and breakfast area, all bathed in natural light. A butler’s pantry connects the dining area to the gated motor court, adding convenience and a touch of old-world charm. The gigantic first-floor primary suite is a private retreat, offering serene views of the pool area. The spa-like bathroom features a soaking tub, large walk-in shower, dual dressing vanities, and a fantastic custom closet. Upstairs, you’ll find four generous bedrooms, a reading-study room, a media room, and a huge laundry room. The spacious balcony overlooks the backyard oasis and includes a spiral staircase that leads directly to the lush lawn and resort-style pool. The outdoor living spaces are a true showstopper, featuring a gorgeous pool accented with dramatic firepit bowls, creating a breathtaking ambiance. The oversized pool house includes a fireplace, covered entertaining area, and open sun space, ideal for both intimate gatherings and large-scale entertaining. This is truly a one-of-a-kind home in one of Dallas’ most prestigious neighborhoods—offering privacy, luxury, and the ultimate in timeless sophistication.
School District: Dallas ISD
Dallas MLS #: 21044228
Representing the Seller: Listing Agent Susie Swanson; Listing Office: Compass RE Texas, LLC.
Representing the Buyer: Contact realtor Douglas Newby of Douglas Newby & Associates if you would like to see this property. 214.522.1000
Property Overview
- Listing Price: $2,650,000
- MLS ID: 21044228
- Status: For Sale
- Days on Market: 0
- Updated: 9/15/2025
- Previous Status: For Sale
- MLS Start Date: 9/15/2025
Property History
- Current Listing: $2,650,000
- Original Listing: $2,600,000
Interior
- Number of Rooms: 5
- Full Baths: 4
- Half Baths: 2
- Interior Features: Built-in Wine CoolerCable TV AvailableDecorative LightingFlat Screen WiringHigh Speed Internet AvailableMultiple StaircasesSound System WiringVaulted Ceiling(s)Wet Bar
- Flooring: CarpetMarbleStoneWood
Parking
- Parking Features: GarageGarage Faces Side
Location
- County: Dallas
- Directions: Use GPS
Community
- Home Owners Association: None
School Information
- School District: Dallas ISD
- Elementary School: Pershing
- Middle School: Benjamin Franklin
- High School: Hillcrest
Heating & Cooling
- Heating/Cooling: CentralNatural GasZoned
Utilities
- Utility Description: All Weather RoadCity SewerCity Water
Lot Features
- Lot Size (Acres): 0.37
- Lot Size (Sqft.): 16,030.08
- Lot Dimensions: 152x105
- Lot Description: Interior LotLandscapedMany TreesSprinkler System
- Fencing (Description): GateWood
Financial Considerations
- Price per Sqft.: $426
- Price per Acre: $7,201,087
- For Sale/Rent/Lease: For Sale
Disclosures & Reports
- Legal Description: INWOOD ROAD ESTATES NO2- 5TH INST BLK 8/6383
- APN: 00000577444000000
- Block: 86383
Categorized In
- Price: Over $1.5 Million$2 Million to $3 Million
- Style: FrenchTraditional
- Neighborhood: Preston Royal Northwest
Contact Realtor Douglas Newby for Insights on Property for Sale
Douglas Newby represents clients with Dallas estate homes, architect designed homes and modern homes.
Listing provided courtesy of North Texas Real Estate Information Systems (NTREIS)
We do not independently verify the currency, completeness, accuracy or authenticity of the data contained herein. The data may be subject to transcription and transmission errors. Accordingly, the data is provided on an ‘as is, as available’ basis only.


