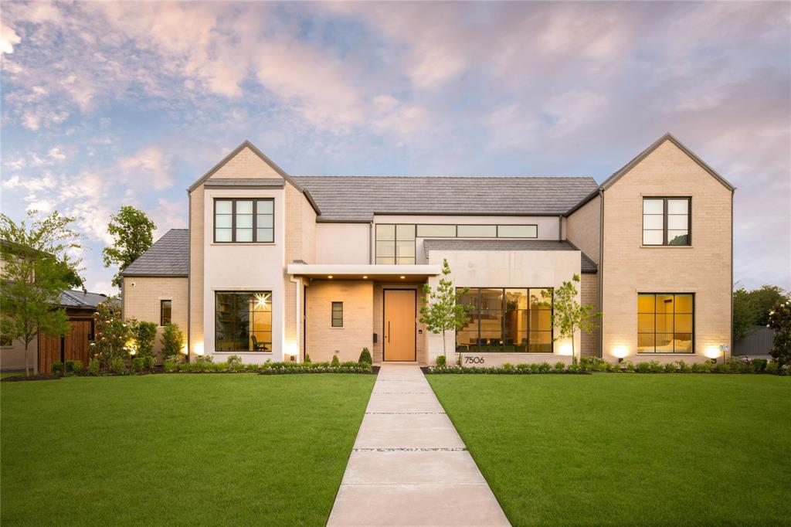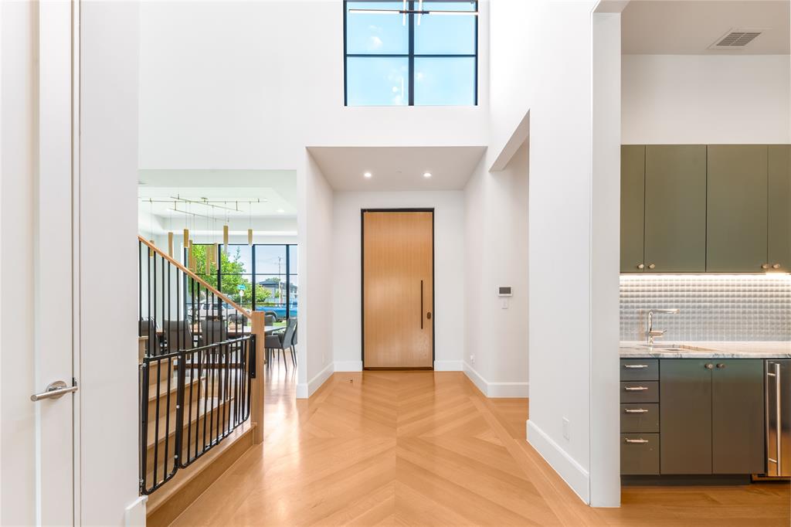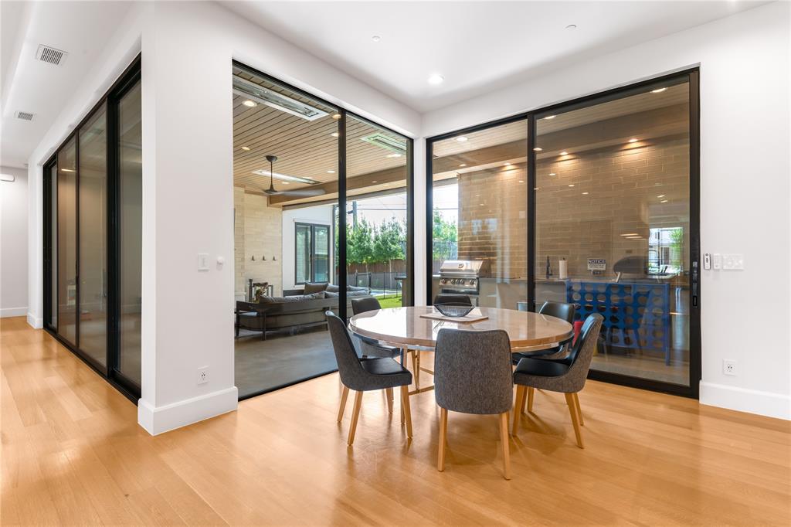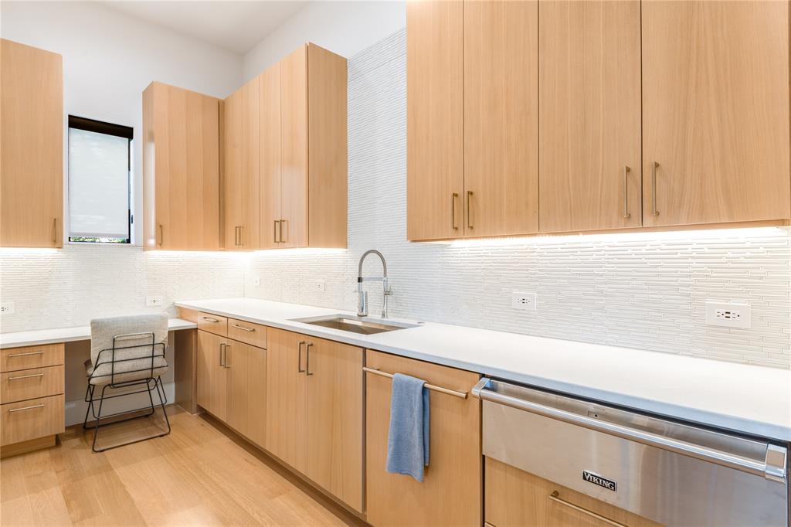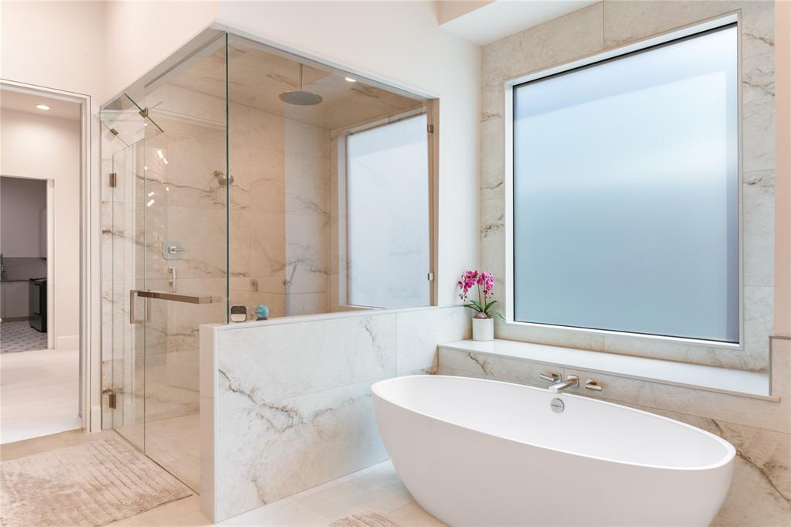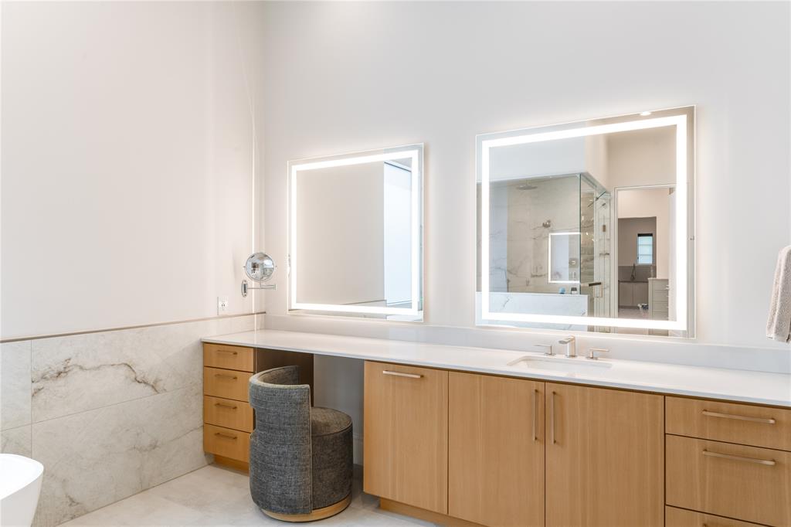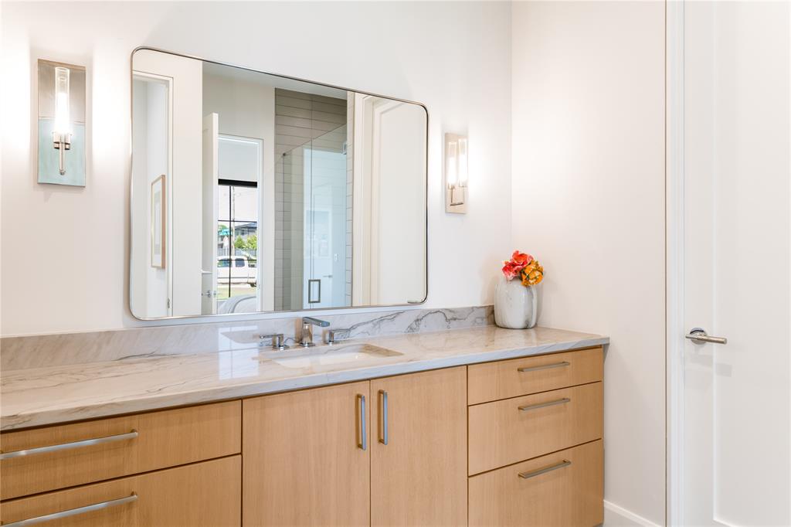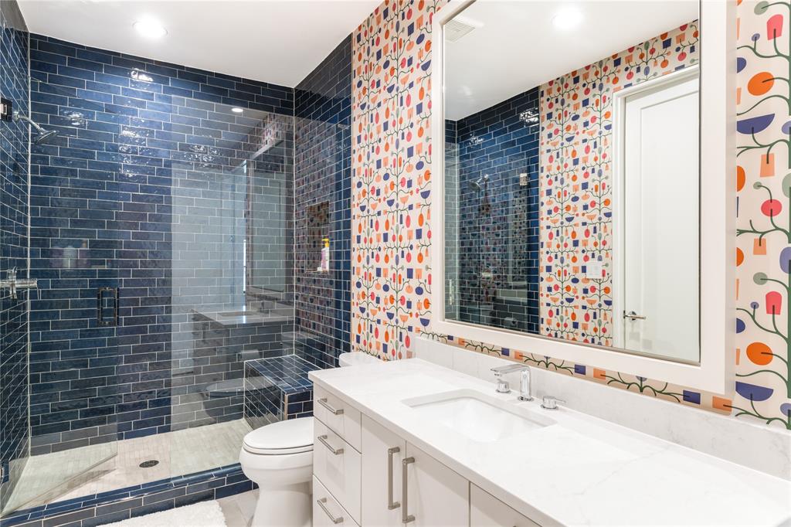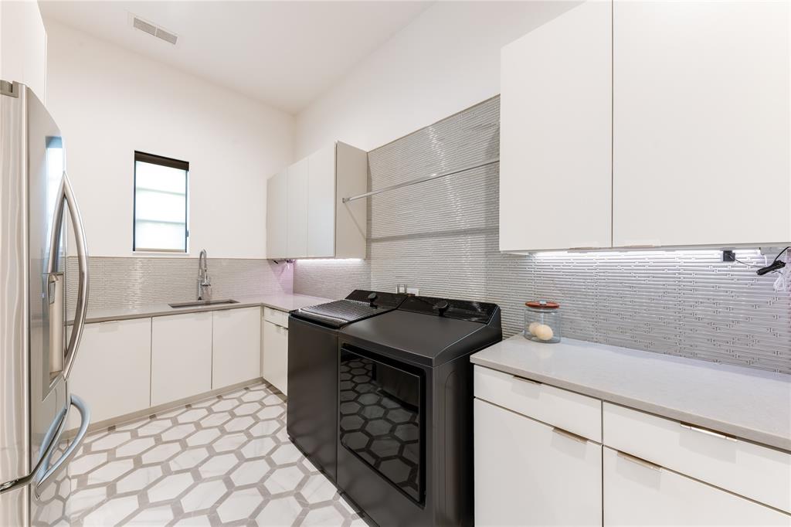7506 Midbury Drive, Dallas, Texas
$3,650,000
LOADING ..
Step through the front door into a light-filled foyer where patterned flooring makes an immediate design statement, setting the tone for the elegance carried throughout the home. Oversized windows flood every room with natural light, highlighting polished nickel hardware and natural stone finishes. The chef’s kitchen features an oversized island, walk-in pantry, prep kitchen, Viking range, Sub-Zero refrigeration, and dual dishwashers. A breakfast nook, formal dining room, and main living area with a wet bar, cast stone gas fireplace, and custom cabinetry extend the flow effortlessly. A private office with its own entry, powder bath, and abundant built-in storage provides the ideal work-from-home retreat. The primary suite is a sanctuary, with soaring ceilings, a coffee bar with beverage fridge, motorized shades, and a spa-inspired bath featuring dual vanities, a soaking tub, large walk-in shower, and an incomparable closet with convenient access to the downstairs utility room - complete with sink, drip-dry area, built-in drying racks, and refrigerator. Additional highlights of the first floor include a guest suite, playroom, and mudroom connected to the three-car garage. Upstairs, four ensuite bedrooms each showcase unique custom tile and wallpaper, reflecting thoughtful, stylized design. A large game room with stage and kitchenette, climate-controlled attic or flex space, and a second utility room complete the upper level. Outdoors, a resort-like backyard awaits. A covered living space with wood-burning fireplace, outdoor kitchen, automatic screens, and heaters overlooks a sparkling pool and turf yard - ideal for year-round entertaining. Conveniently located on a desirable corner lot, this home offers easy access to Dallas’ top schools, shopping, and dining. Move-in ready, beautifully finished, and built with the craftsmanship and quality synonymous with DGM Builders, this residence is as functional as it is refined.
School District: Dallas ISD
Dallas MLS #: 21040002
Representing the Seller: Listing Agent Erin Mathews; Listing Office: Allie Beth Allman & Assoc.
Representing the Buyer: Contact realtor Douglas Newby of Douglas Newby & Associates if you would like to see this property. 214.522.1000
Property Overview
- Listing Price: $3,650,000
- MLS ID: 21040002
- Status: For Sale
- Days on Market: 1
- Updated: 8/26/2025
- Previous Status: For Sale
- MLS Start Date: 8/25/2025
Property History
- Current Listing: $3,650,000
Interior
- Number of Rooms: 6
- Full Baths: 6
- Half Baths: 2
- Interior Features: Built-in FeaturesBuilt-in Wine CoolerCable TV AvailableDecorative LightingDouble VanityEat-in KitchenFlat Screen WiringHigh Speed Internet AvailableKitchen IslandMultiple StaircasesOpen FloorplanPantrySound System WiringWalk-In Closet(s)Wet Bar
- Flooring: CarpetStoneTileWood
Parking
- Parking Features: Garage Faces Side
Location
- County: Dallas
- Directions: Use GPS
Community
- Home Owners Association: None
School Information
- School District: Dallas ISD
- Elementary School: Kramer
- Middle School: Benjamin Franklin
- High School: Hillcrest
Heating & Cooling
- Heating/Cooling: Central
Utilities
- Utility Description: City SewerCity WaterConcreteCurbsElectricity Available
Lot Features
- Lot Size (Acres): 0.35
- Lot Size (Sqft.): 15,158.88
- Lot Description: Corner LotFew Trees
- Fencing (Description): Wood
Financial Considerations
- Price per Sqft.: $530
- Price per Acre: $10,488,506
- For Sale/Rent/Lease: For Sale
Disclosures & Reports
- Legal Description: HIGHLAND ESTATES BLK C/7277 LT 1
- APN: 00000705631000000
- Block: C/727
Categorized In
- Price: Over $1.5 Million$3 Million to $7 Million
- Style: Contemporary/Modern
- Neighborhood: Highland Estates
Contact Realtor Douglas Newby for Insights on Property for Sale
Douglas Newby represents clients with Dallas estate homes, architect designed homes and modern homes.
Listing provided courtesy of North Texas Real Estate Information Systems (NTREIS)
We do not independently verify the currency, completeness, accuracy or authenticity of the data contained herein. The data may be subject to transcription and transmission errors. Accordingly, the data is provided on an ‘as is, as available’ basis only.


