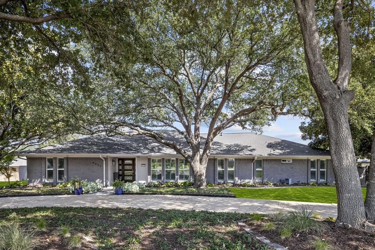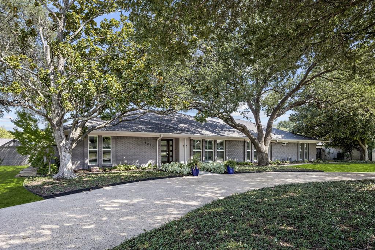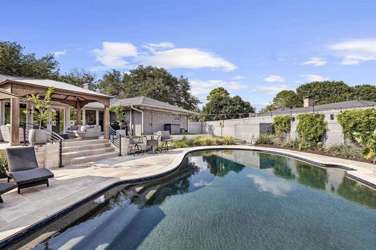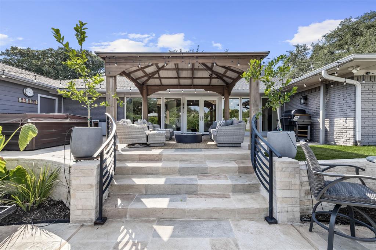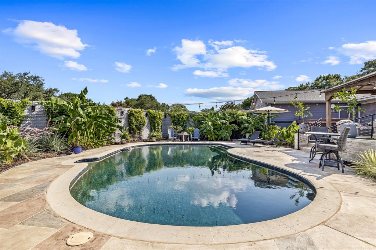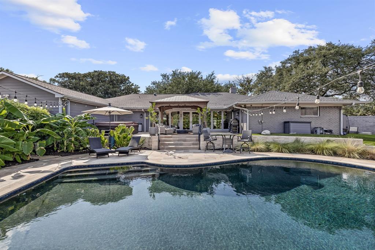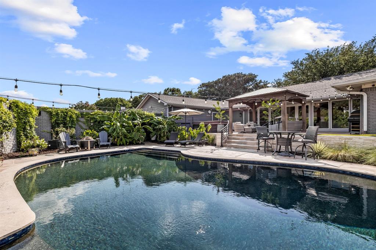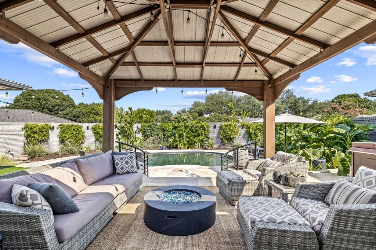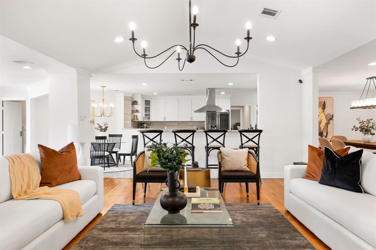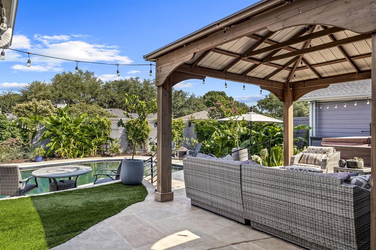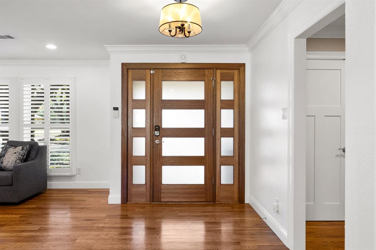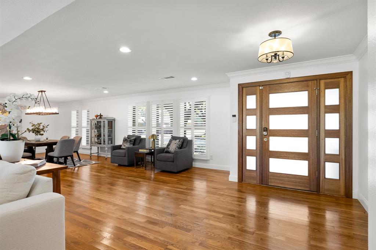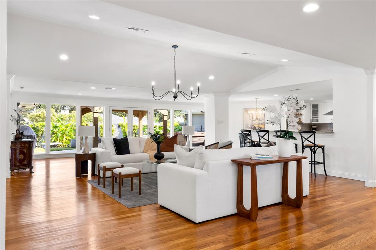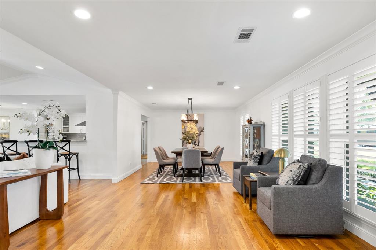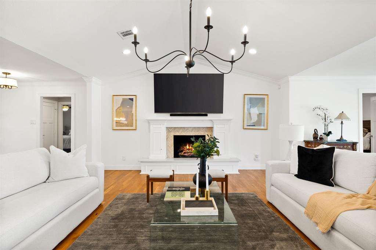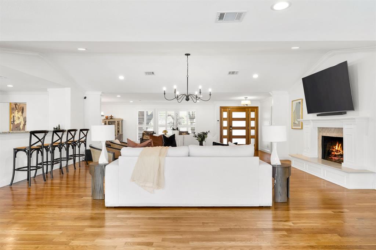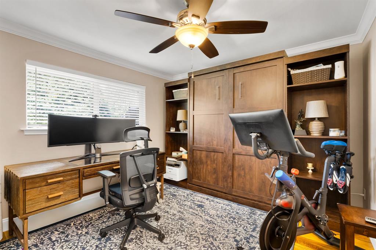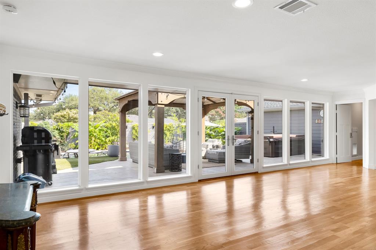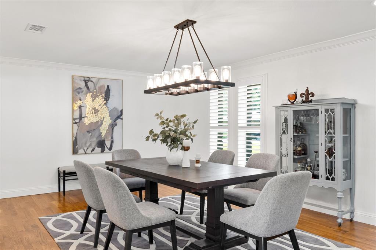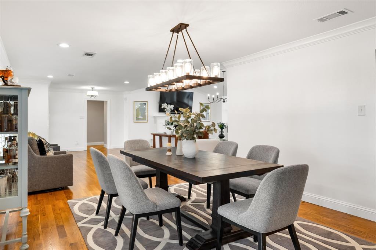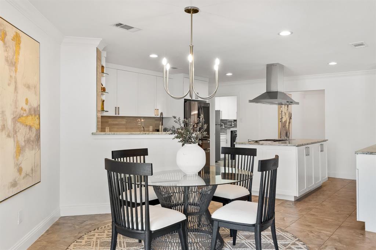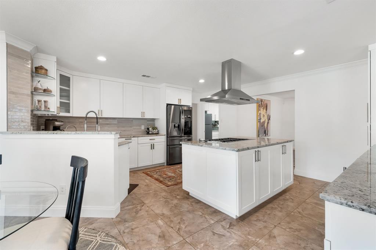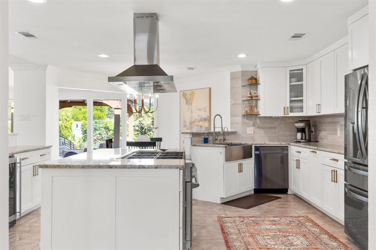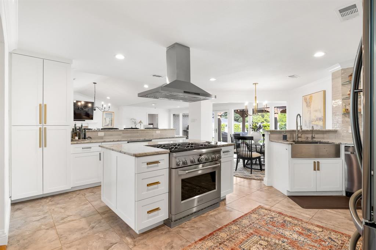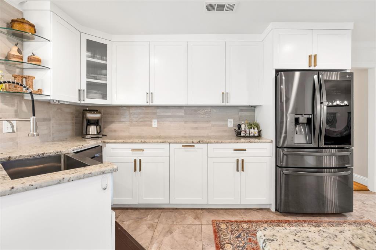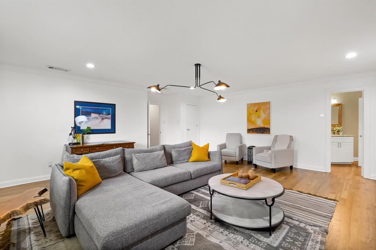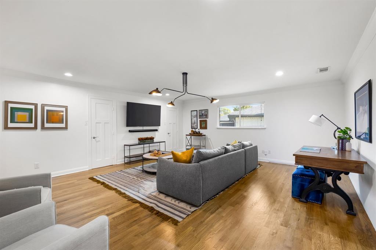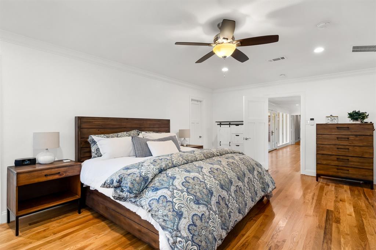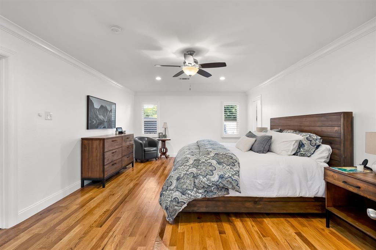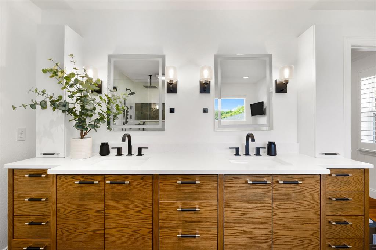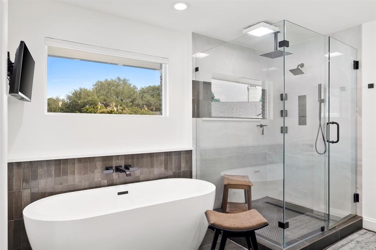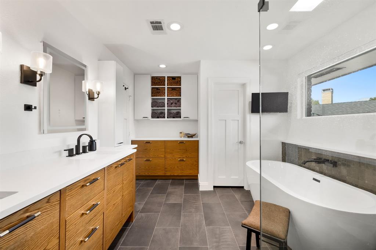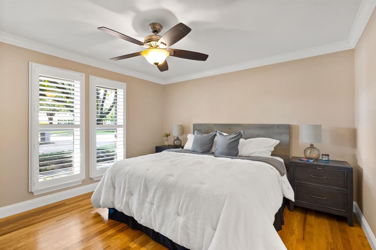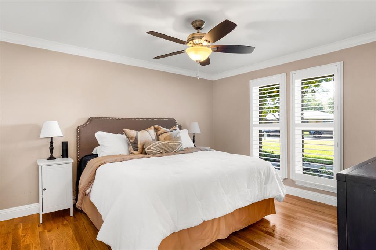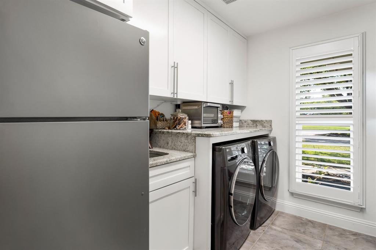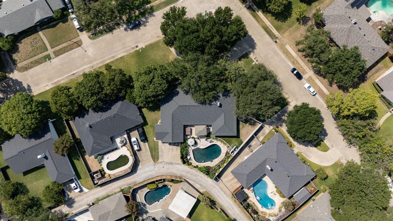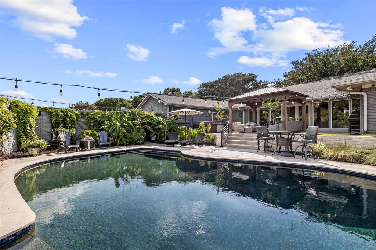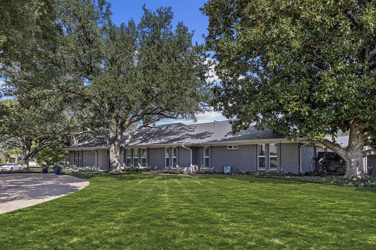4222 Laren Lane, Dallas, Texas
$1,350,000
LOADING ..
First impressions are everything, and with curb appeal that includes a stately circle drive shaded by mature Live Oaks and Magnolias, a perfectly manicured forest-like walk-up and nearly half an acre to show off - you’re not soon to forget 4222 Laren Lane. Upon entering, the wide-open floor plan is fitted with hardwood floors and impeccable finishes. But what’s more impressive? You might be inside, but still get to enjoy the .46 acre grounds compliments of floor-to-ceiling windows that flank the backyard of the home. Not only do these windows flood the living spaces with natural light, they perfectly frame views of the saltwater pool, resurfaced deck and pergola. The chef’s kitchen truly is the heart of the home—GE Monogram gas range, wine fridge at the breakfast bar and open space designed for gathering. Linear natural stone tile makes for an understated backsplash and brass hardware gives the neutral cabinetry character and sparkle. Check out the storage customizations! Open floor-plans are marvelous, but most people enjoy at least some privacy. At Laren, you get both. With a more closed off flex-space, you not only have the option of a private escape, but room for your family to grow and adapt as needed. Honestly, it’s also a great place to hide the toys before company shows up or “escape” when you need some quiet time. Guests retreat to one of three bedrooms, while the large primary quite enjoys 2 large custom designed closets and a bathroom that’s nothing short of spa-like. This bathroom has been re-imagined with an elevated design featuring a free standing tub, frameless shower, double vanity and gorgeous custom millwork. Every detail from the stunning drawer pulls to the multi-head shower system makes this bathroom a true luxury retreat. Additional features of 4222 Laren include PEX plumbing, new sewage system, water pressure booster, water softener system, a five-year-old roof, a whole-home generator connection and a dedicated garage workshop!
School District: Dallas ISD
Dallas MLS #: 21037630
Open House: Public: Sun Aug 24, 1:00PM-3:00PM
Representing the Seller: Listing Agent Phillip Murrell; Listing Office: Compass RE Texas, LLC.
Representing the Buyer: Contact realtor Douglas Newby of Douglas Newby & Associates if you would like to see this property. 214.522.1000
Property Overview
- Listing Price: $1,350,000
- MLS ID: 21037630
- Status: For Sale
- Days on Market: 0
- Updated: 8/21/2025
- Previous Status: For Sale
- MLS Start Date: 8/21/2025
Property History
- Current Listing: $1,350,000
Interior
- Number of Rooms: 4
- Full Baths: 3
- Half Baths: 1
- Interior Features: Built-in FeaturesCable TV AvailableChandelierDecorative LightingDouble VanityGranite CountersHigh Speed Internet AvailableKitchen IslandOpen FloorplanVaulted Ceiling(s)Walk-In Closet(s)
- Flooring: TileWood
Parking
Location
- County: Dallas
- Directions: Please use Navigation.
Community
- Home Owners Association: None
School Information
- School District: Dallas ISD
- Elementary School: Nathan Adams
- Middle School: Walker
- High School: White
Heating & Cooling
- Heating/Cooling: CentralNatural Gas
Utilities
- Utility Description: AlleyCity SewerCity Water
Lot Features
- Lot Size (Acres): 0.46
- Lot Size (Sqft.): 20,081.16
- Lot Description: Corner LotFew TreesIrregular LotLandscapedSprinkler SystemSubdivision
- Fencing (Description): Wood
Financial Considerations
- Price per Sqft.: $355
- Price per Acre: $2,928,416
- For Sale/Rent/Lease: For Sale
Disclosures & Reports
- Legal Description: CARRIAGE SQUARE BLK 2/8395 LT 4
- Disclosures/Reports: Aerial Photo,Survey Available
- APN: 00000808915560000
- Block: 28395
Categorized In
- Price: Under $1.5 Million$1 Million to $2 Million
- Style: Traditional
- Neighborhood: Carriage Square
Contact Realtor Douglas Newby for Insights on Property for Sale
Douglas Newby represents clients with Dallas estate homes, architect designed homes and modern homes.
Listing provided courtesy of North Texas Real Estate Information Systems (NTREIS)
We do not independently verify the currency, completeness, accuracy or authenticity of the data contained herein. The data may be subject to transcription and transmission errors. Accordingly, the data is provided on an ‘as is, as available’ basis only.


