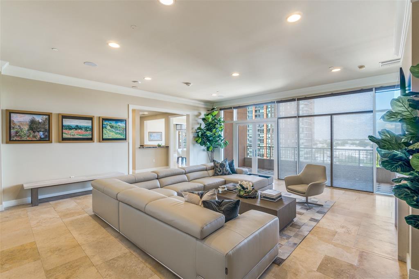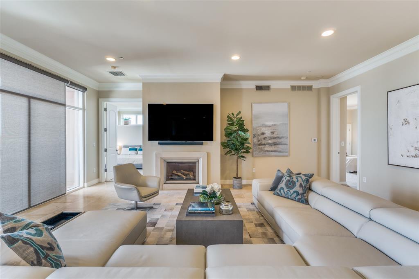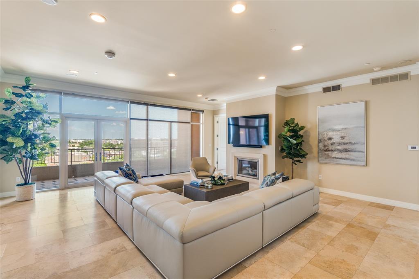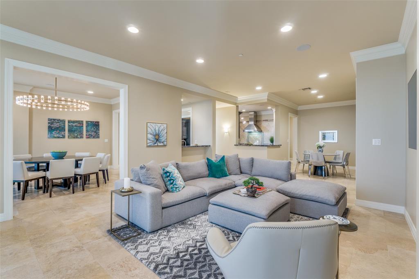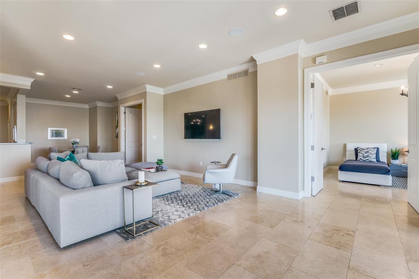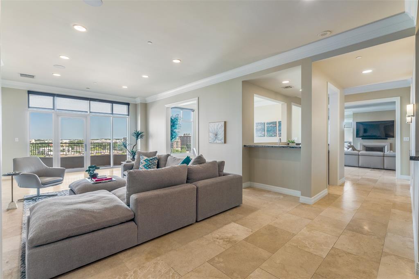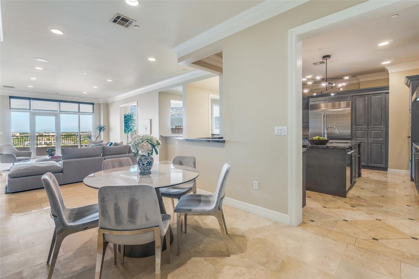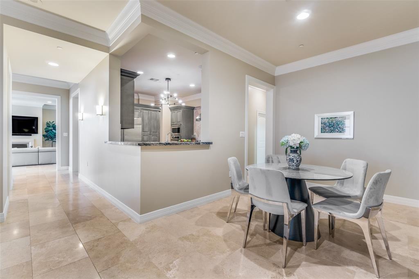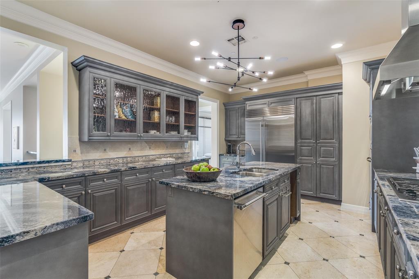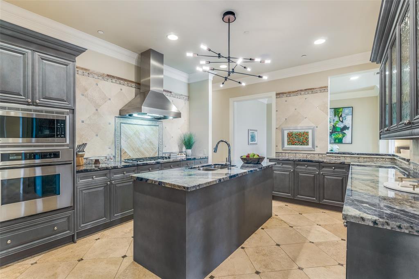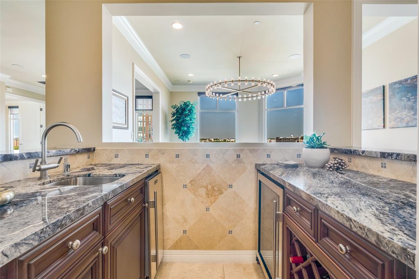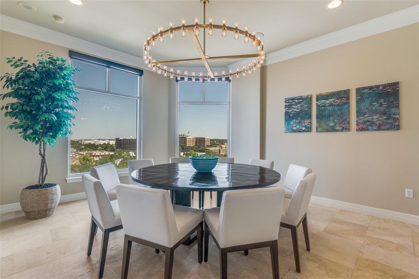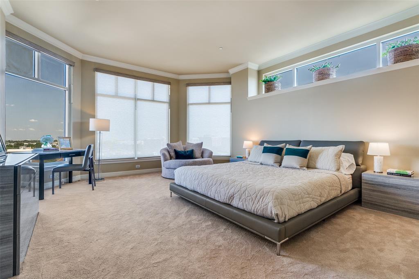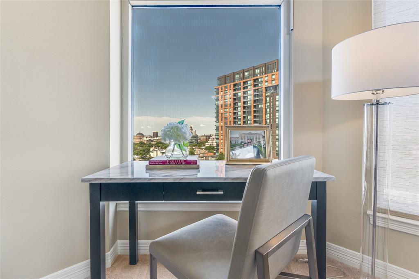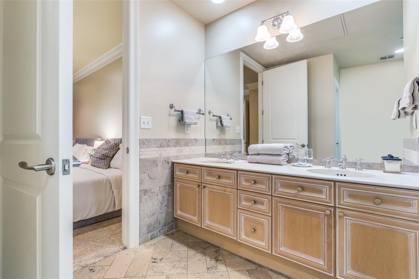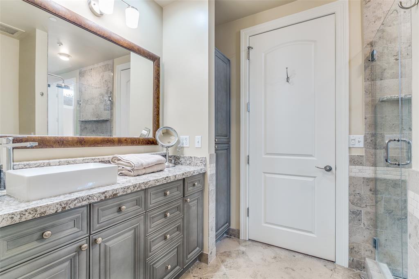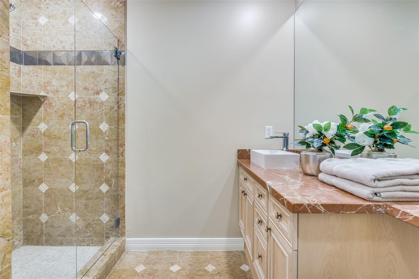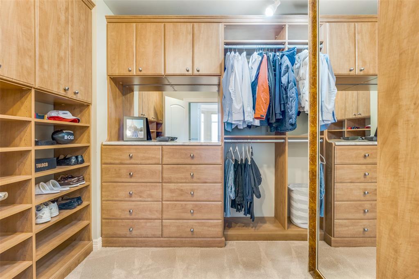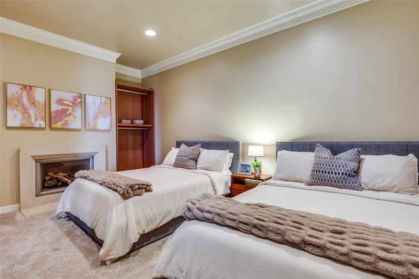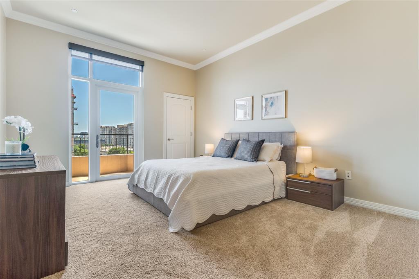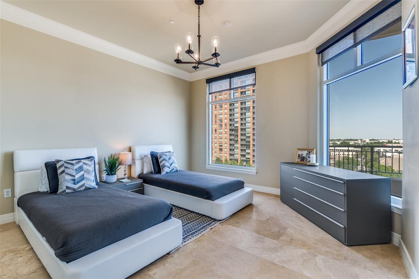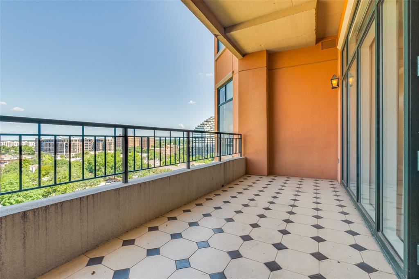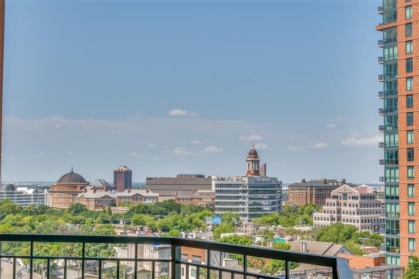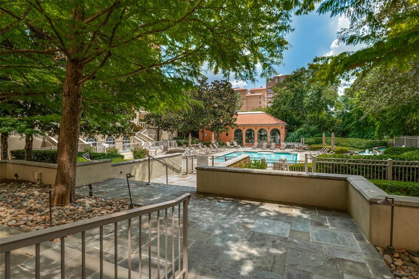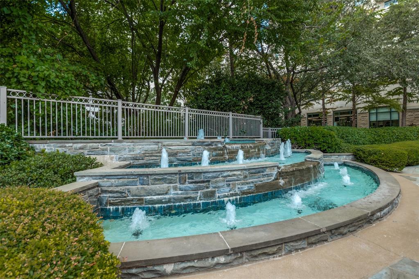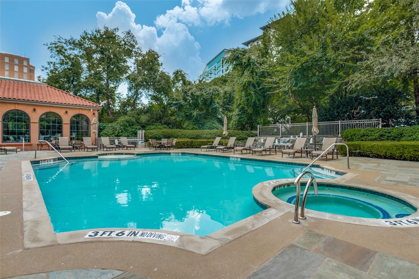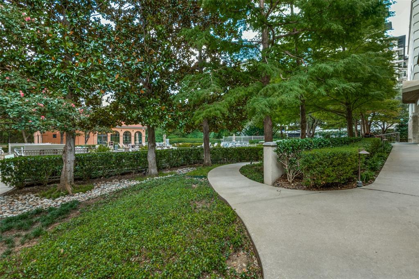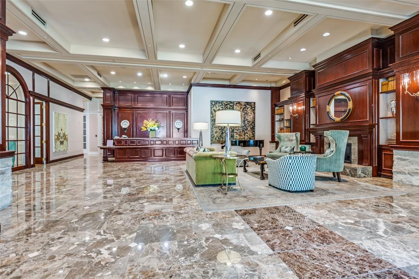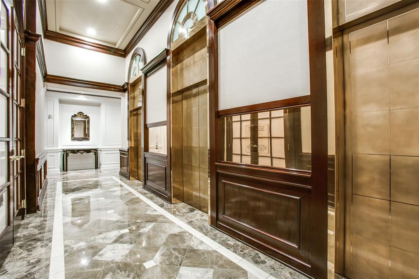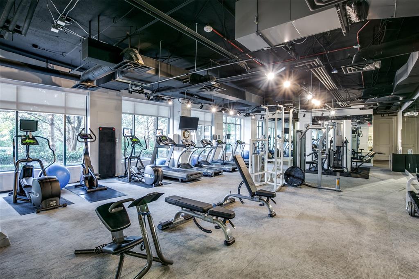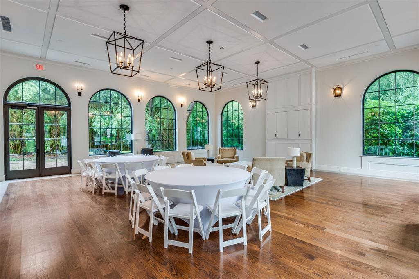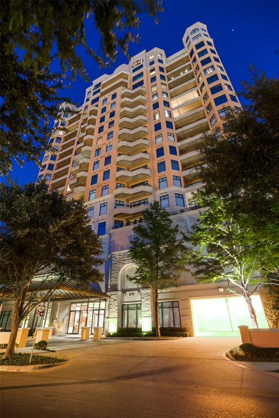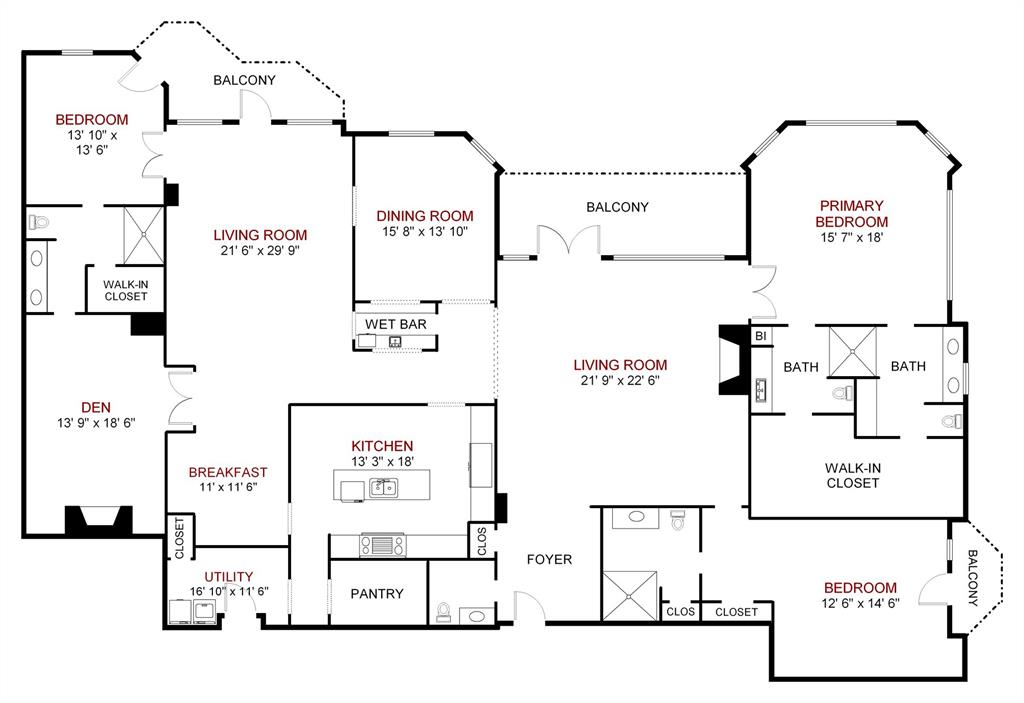2828 Hood Street, Dallas, Texas
$2,300,000
LOADING ..
Steps from the iconic Rosewood Mansion Hotel, this 3,993 SF corner residence at The Plaza II blends timeless elegance, modern comfort, and the lifestyle of a luxury hotel suite. A rare double unit, it offers a flexible, open layout ideal for both entertaining and everyday living. Flooded with natural light, the home features polished travertine floors, soaring ceilings, three balconies, two fireplaces, and motorized shades. The primary suite is a true retreat with dual baths and two large walk-in closets. Configured as a 3-bedroom plus den (currently used as a 4th sleeping area), the layout adapts easily to your needs. The chef’s kitchen impresses with exotic Blue Bahia granite, 2024 Sub-Zero refrigerator, Thermador dishwasher, and a large walk-in pantry. A wet bar with wine fridge and an integrated Sonos sound system make entertaining effortless. Additional features include three adjoining garage spaces, a 2022 HVAC system, and a utility room with separate entry. Furnishings, including RH and Modani pieces, artwork, and kitchenware, are available for purchase. Enjoy resort-style amenities: pool, gardens, fitness center, yoga studio, conservatory, and 24-hour concierge. Residents also receive exclusive perks at the adjacent Rosewood Mansion. With the Katy Trail, Uptown, and the Arts District nearby, this home offers five-star living in Dallas’s most walkable neighborhood.
School District: Dallas ISD
Dallas MLS #: 21036516
Representing the Seller: Listing Agent Beverly Pitchford; Listing Office: Briggs Freeman Sotheby's Int'l
Representing the Buyer: Contact realtor Douglas Newby of Douglas Newby & Associates if you would like to see this property. 214.522.1000
Property Overview
- Listing Price: $2,300,000
- MLS ID: 21036516
- Status: For Sale
- Days on Market: 132
- Updated: 12/30/2025
- Previous Status: For Sale
- MLS Start Date: 8/19/2025
Property History
- Current Listing: $2,300,000
- Original Listing: $2,550,000
Interior
- Number of Rooms: 3
- Full Baths: 3
- Half Baths: 1
- Interior Features: Built-in FeaturesBuilt-in Wine CoolerCable TV AvailableChandelierDecorative LightingElevatorFlat Screen WiringHigh Speed Internet AvailableKitchen IslandWet Bar
- Flooring: CarpetMarbleTravertine Stone
Parking
- Parking Features: AssignedElectric GateGarage Door OpenerGated
Location
- County: Dallas
- Directions: From Oak Lawn Avenue, east on Gillespie Street, right on Hood Street. Plaza II is on the left. Pull into valet and check in at the desk.
Community
- Home Owners Association: Mandatory
School Information
- School District: Dallas ISD
- Elementary School: Milam
- Middle School: Spence
- High School: North Dallas
Heating & Cooling
- Heating/Cooling: Central
Utilities
- Utility Description: City SewerCity WaterSidewalk
Lot Features
- Lot Size (Acres): 3.13
- Lot Size (Sqft.): 136,473.48
- Lot Description: Corner LotLandscaped
Financial Considerations
- Price per Sqft.: $576
- Price per Acre: $734,121
- For Sale/Rent/Lease: For Sale
Disclosures & Reports
- Legal Description: PLAZA AT TURTLE CREEK RES PH 2 BLK 11/1017 LT
- APN: 00C57110000000907
- Block: 11101
Categorized In
- Price: Over $1.5 Million$2 Million to $3 Million
- Style: Traditional
- Neighborhood: Turtle Creek Highrise Area
Contact Realtor Douglas Newby for Insights on Property for Sale
Douglas Newby represents clients with Dallas estate homes, architect designed homes and modern homes.
Listing provided courtesy of North Texas Real Estate Information Systems (NTREIS)
We do not independently verify the currency, completeness, accuracy or authenticity of the data contained herein. The data may be subject to transcription and transmission errors. Accordingly, the data is provided on an ‘as is, as available’ basis only.


