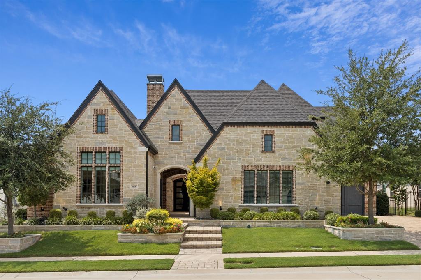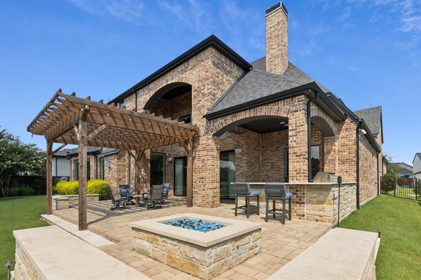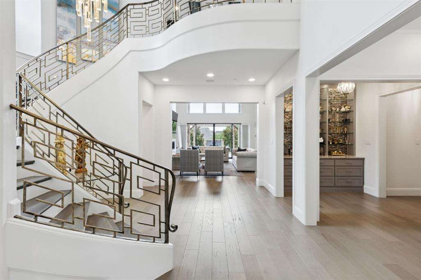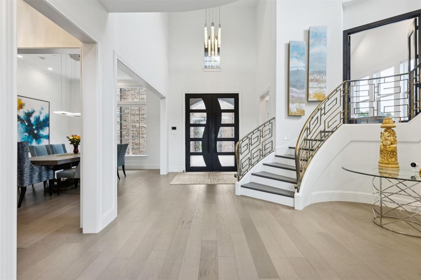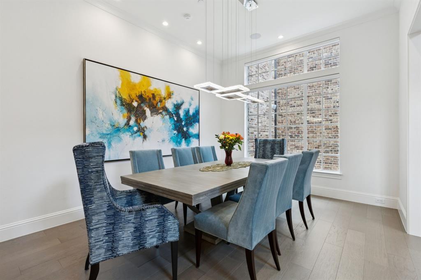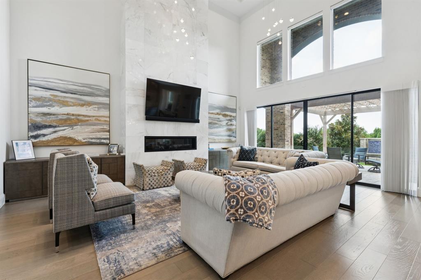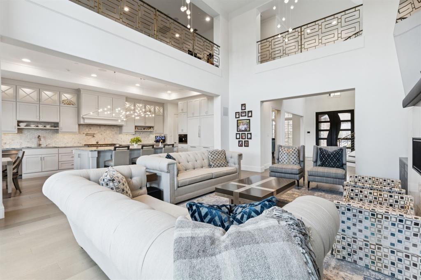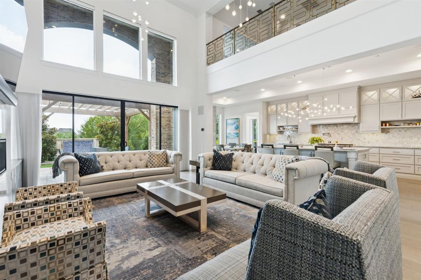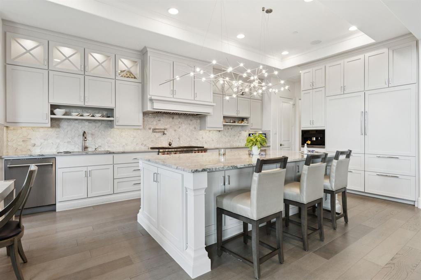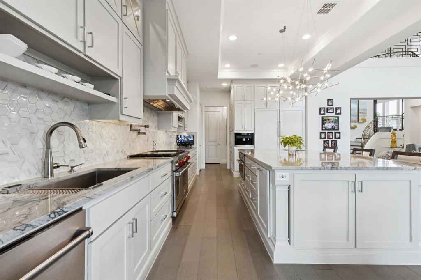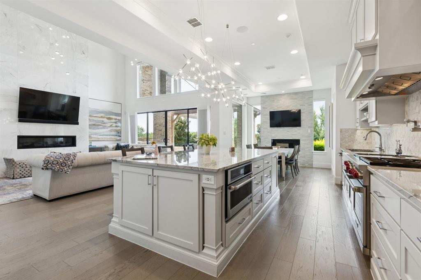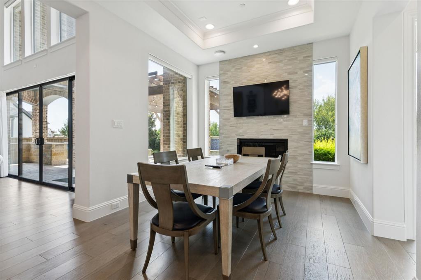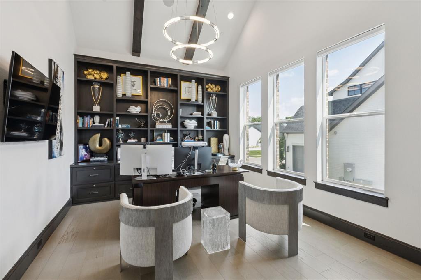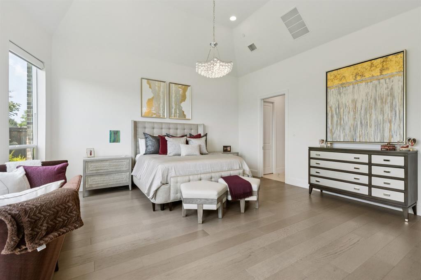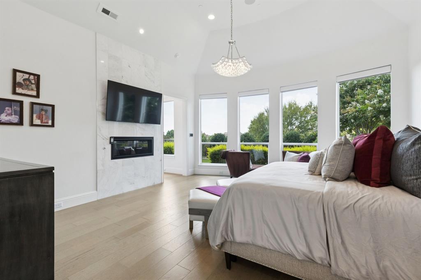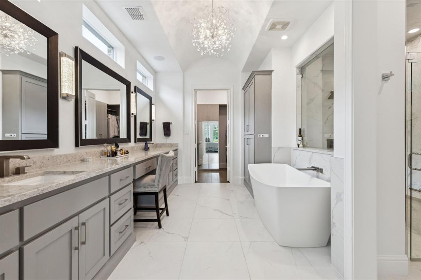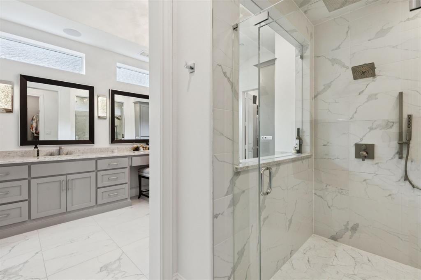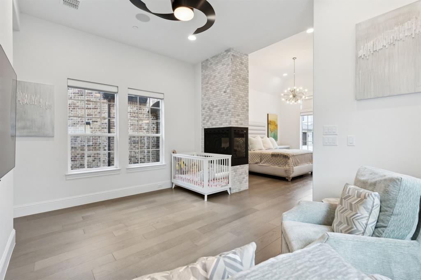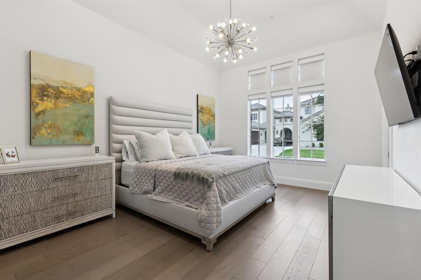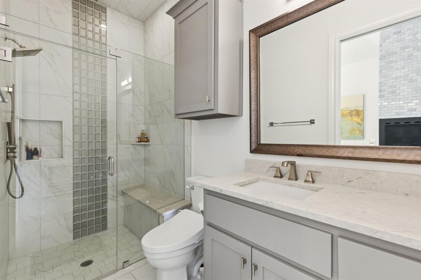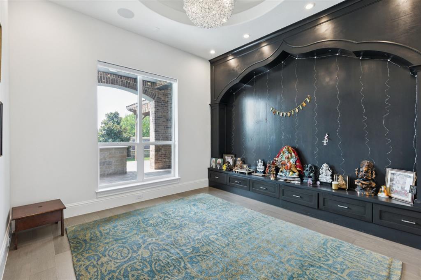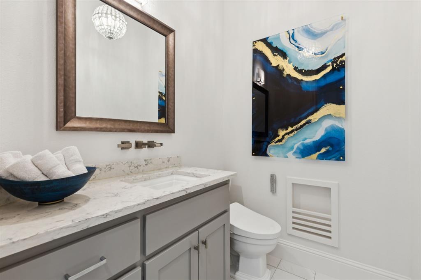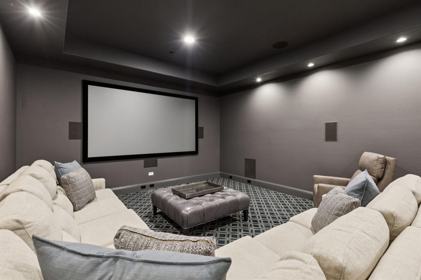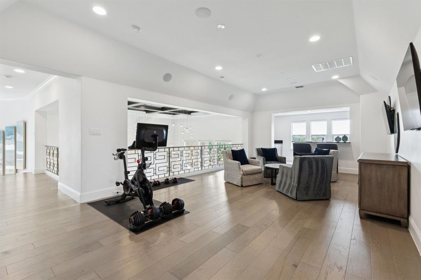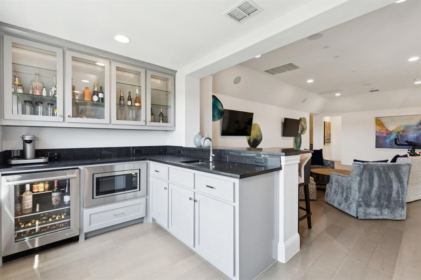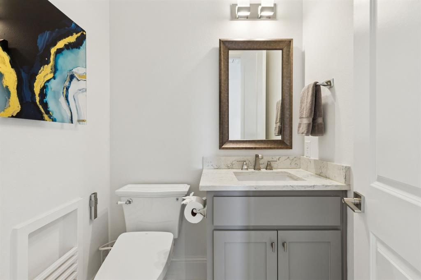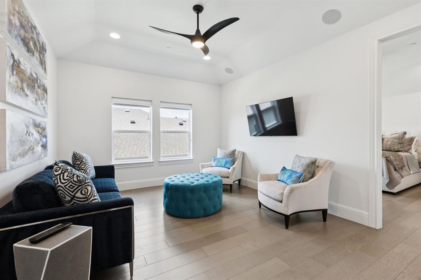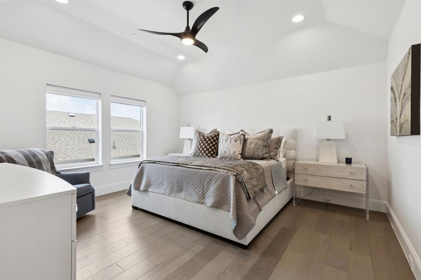818 Brett Drive, Allen, Texas
$2,200,000
LOADING ..
This stunning custom-built 2018 home in West Allen backs to a serene greenbelt, offering both beauty and privacy. The floor plan flows effortlessly, with generously sized rooms, six living areas, a dramatic two-story family room with cascading chandeliers, and a private courtyard off the entry. Designed with multi-generational living in mind, it features a primary suite downstairs with two separate toilets, a second primary upstairs, and a private in-law casita complete with its own living area, bedroom, and bath; all with fireplaces. At 6,733 sqft, this home is loaded with upgrades, including Control4 automation, over $56K in designer lighting, $80K in professional landscaping, and high-end appliances such as a Wolf gas double commercial range, Sub-Zero refrigerators, and a Miele espresso machine. Outdoor living shines with a covered kitchen, fire pit, water feature, pergola, and plenty of space for a future pool. Additional highlights include custom closets, a Bain UltraThermomasseur soaking tub with chromatherapy, media room, wet bart, three electric car charging stations, and epoxy-finished garage floors. Located in a family-friendly neighborhood with wonderful neighbors, this home also offers easy access to major highways, shopping, dining, and entertainment.
School District: Allen ISD
Dallas MLS #: 21035900
Representing the Seller: Listing Agent Daniel Harker; Listing Office: Keller Williams Realty DPR
Representing the Buyer: Contact realtor Douglas Newby of Douglas Newby & Associates if you would like to see this property. 214.522.1000
Property Overview
- Listing Price: $2,200,000
- MLS ID: 21035900
- Status: For Sale
- Days on Market: 179
- Updated: 11/25/2025
- Previous Status: For Sale
- MLS Start Date: 8/28/2025
Property History
- Current Listing: $2,200,000
- Original Listing: $2,250,000
Interior
- Number of Rooms: 5
- Full Baths: 5
- Half Baths: 2
- Interior Features: Built-in FeaturesCedar Closet(s)ChandelierDecorative LightingFlat Screen WiringHigh Speed Internet AvailableIn-Law Suite FloorplanKitchen IslandOpen FloorplanSmart Home SystemSound System WiringVaulted Ceiling(s)Walk-In Closet(s)Wet BarSecond Primary Bedroom
- Appliances: Home Theater
- Flooring: CarpetCeramic TileWood
Parking
Location
- County: Collin
- Directions: From Plano, head north on HWY 75 and exit W Bethany Drive. Left onto W Bethany Drive heading West. Left onto Brett Drive. Home is on the Right. Welcome!
Community
- Home Owners Association: Mandatory
School Information
- School District: Allen ISD
- Elementary School: Norton
- Middle School: Ereckson
- High School: Allen
Heating & Cooling
- Heating/Cooling: CentralNatural GasZoned
Utilities
- Utility Description: City SewerCity WaterCurbsSidewalk
Lot Features
- Lot Size (Acres): 0.29
- Lot Size (Sqft.): 12,501.72
- Lot Description: Adjacent to GreenbeltFew TreesGreenbeltInterior LotLandscapedSprinkler SystemSubdivision
- Fencing (Description): Back YardFencedWoodWrought Iron
Financial Considerations
- Price per Sqft.: $327
- Price per Acre: $7,665,505
- For Sale/Rent/Lease: For Sale
Disclosures & Reports
- Legal Description: MONTGOMERY FARM ESTATES PHASE 1 (CAL), BLK B,
- APN: R1121100B00401
- Block: B
Categorized In
- Price: Over $1.5 Million$2 Million to $3 Million
- Style: Contemporary/Modern
- Neighborhood: Montgomery Farm
Contact Realtor Douglas Newby for Insights on Property for Sale
Douglas Newby represents clients with Dallas estate homes, architect designed homes and modern homes.
Listing provided courtesy of North Texas Real Estate Information Systems (NTREIS)
We do not independently verify the currency, completeness, accuracy or authenticity of the data contained herein. The data may be subject to transcription and transmission errors. Accordingly, the data is provided on an ‘as is, as available’ basis only.


