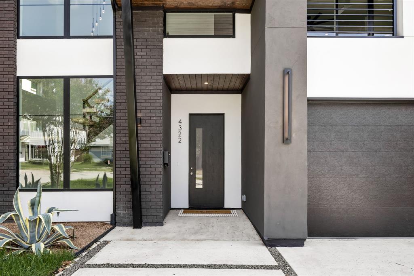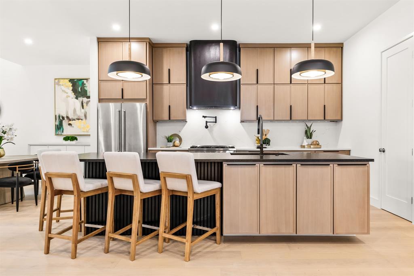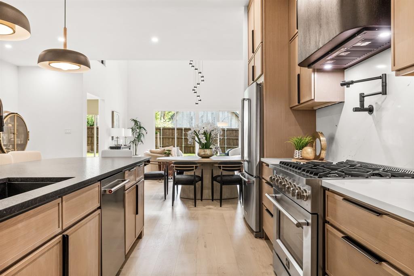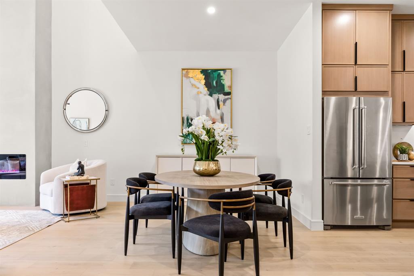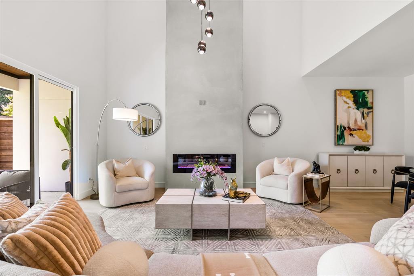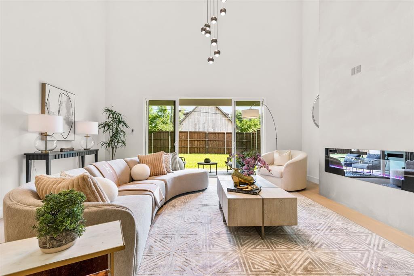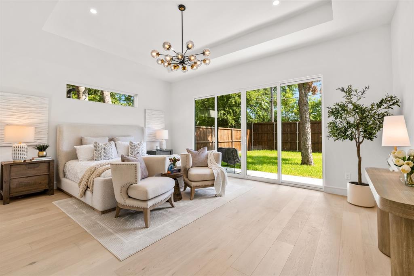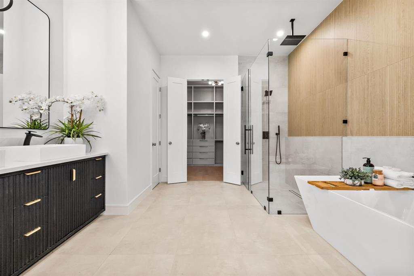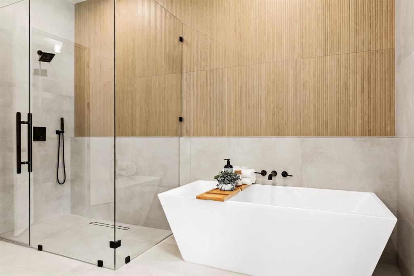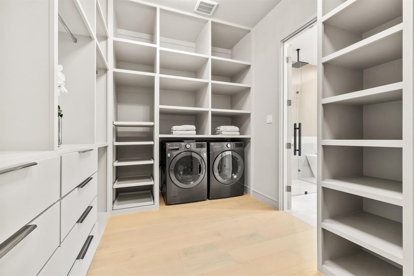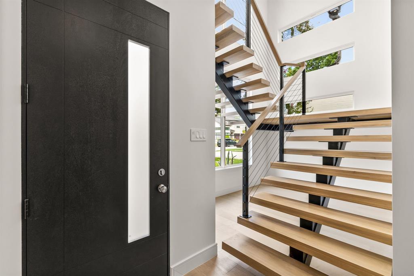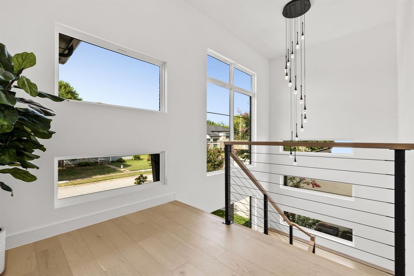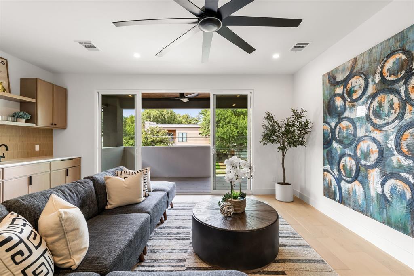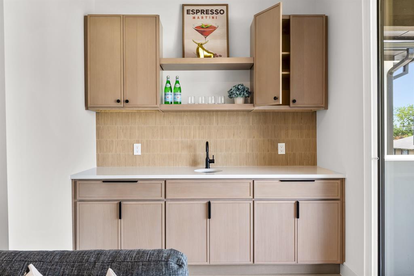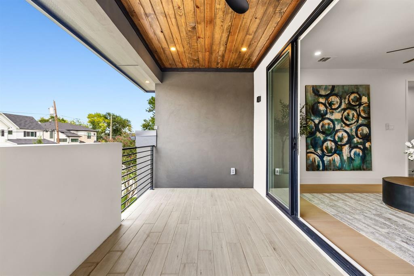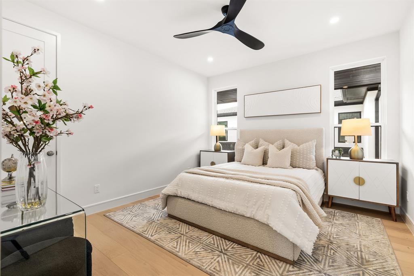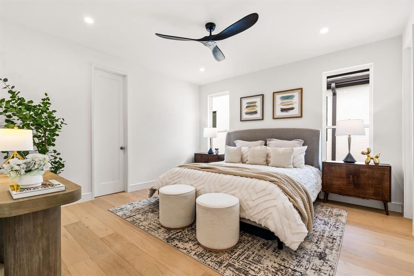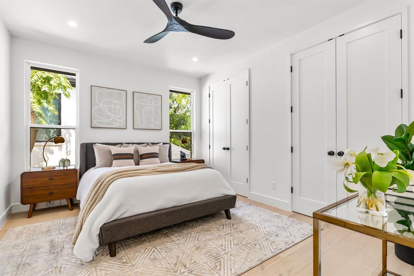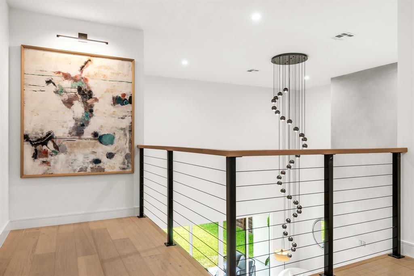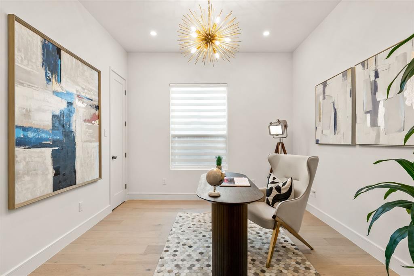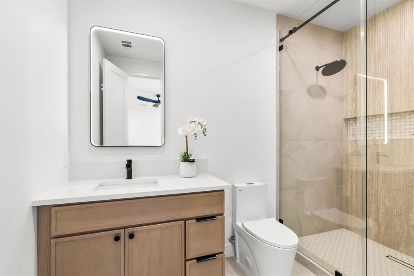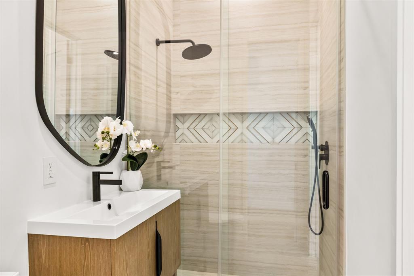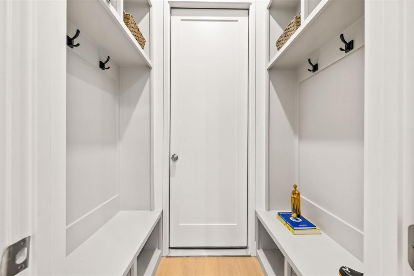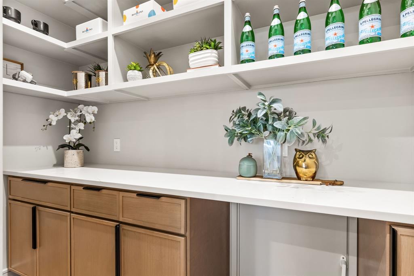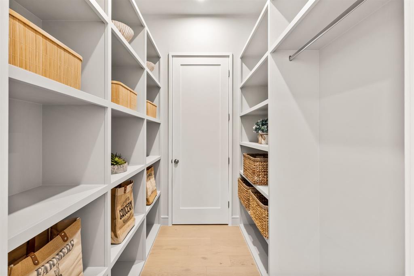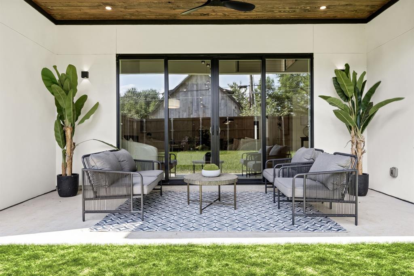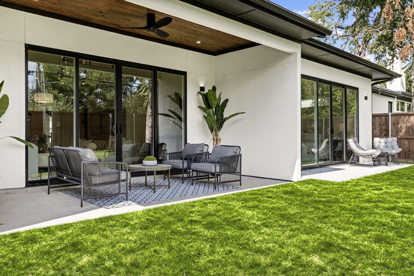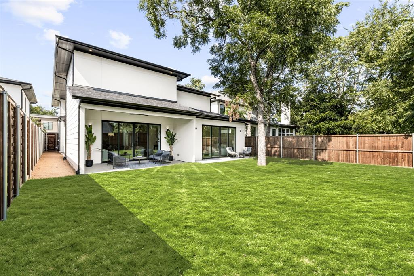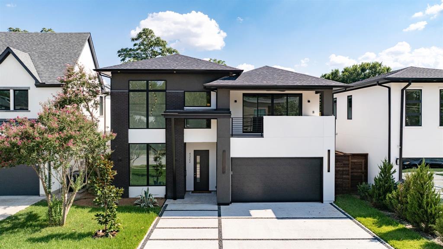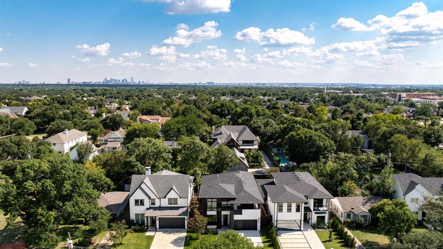4322 Sexton Lane, Dallas, Texas
$1,595,000
LOADING ..
If you value exceptional craftsmanship and want to be the first to come home to this stunning new residence by Beenova Design & Restoration, she's now complete and ready to capture your heart. Tucked away on a quiet Preston Hollow street in the private school corridor, this home blends a warm, modern vibe with clever, family-friendly practicality. From the moment you enter, the open, light-drenched floorplan invites connection—seamless movement from the leathered granite kitchen island to the covered patio creates the perfect stage for everyday laughter, bustling mornings, and relaxed entertaining. You'll sense the difference where airy, sunlit spaces meet saturated, moody moments. This is not cookie-cutter new construction—it’s livable art. The first-floor primary suite is a stunner - oversized and clutter-free thanks to the first floor office, mudroom, butler's pantry, and HUGE storage pantry to catch all the stuff that makes a house a home. The primary bathroom - hubba hubba. Soaking tub, rainfall shower, laundry (1 of 2) in your Carrie Bradshaw worthy custom closet, and of course, a private (phone-scrolling?) room. With 5 spacious bedrooms (no matchboxes here) and 5.5 baths, there’s room for everyone. Enjoy an upstairs entertainment den with wet bar and covered balcony (or perhaps it's a kiddo play or study room). An additional bedroom downstairs with ensuite bath. Abundant wall space, perfect for artwork. In short, this is a house of options - less OR, more AND. Beyond the beauty, the home is a quiet workhorse with whole-home water filtration, dual laundry zones (primary closet and upstairs), dual attic access, dual AC units, EV charging outlet in garage, Cat 6 wiring, pre-wired for cams, gutter guards, even a sneaky Costco door - the list is long and thoughtful. If you simply want to experience a Beenova home, more are underway - let's chat and we'll see you soon! *Under K within 3 days; back through no fault of Seller.*
School District: Dallas ISD
Dallas MLS #: 21027769
Representing the Seller: Listing Agent Ashley Martzen; Listing Office: Texcel Real Estate, LLC
Representing the Buyer: Contact realtor Douglas Newby of Douglas Newby & Associates if you would like to see this property. 214.522.1000
Property Overview
- Listing Price: $1,595,000
- MLS ID: 21027769
- Status: For Sale
- Days on Market: 59
- Updated: 9/14/2025
- Previous Status: For Sale
- MLS Start Date: 8/13/2025
Property History
- Current Listing: $1,595,000
Interior
- Number of Rooms: 5
- Full Baths: 5
- Half Baths: 1
- Interior Features: Built-in FeaturesChandelierDecorative LightingDouble VanityEat-in KitchenFlat Screen WiringHigh Speed Internet AvailableKitchen IslandOpen FloorplanPantrySmart Home SystemVaulted Ceiling(s)Walk-In Closet(s)Wet BarWired for Data
- Flooring: TileWood
Parking
Location
- County: Dallas
- Directions: GPS is accurate! From Midway, head east on Sexton Ln. Home will be a block down on your right. Feel free to park street side or in the driveway. Have fun!
Community
- Home Owners Association: None
School Information
- School District: Dallas ISD
- Elementary School: Walnuthill
- Middle School: Medrano
- High School: Jefferson
Heating & Cooling
- Heating/Cooling: Central
Utilities
- Utility Description: Cable AvailableCity SewerCity WaterElectricity ConnectedNatural Gas Available
Lot Features
- Lot Size (Acres): 0.15
- Lot Size (Sqft.): 6,507
- Lot Dimensions: 50'x135'
- Lot Description: LandscapedLrg. Backyard GrassSprinkler System
- Fencing (Description): FencedPrivacyWood
Financial Considerations
- Price per Sqft.: $381
- Price per Acre: $10,676,037
- For Sale/Rent/Lease: For Sale
Disclosures & Reports
- APN: 00000417604000000
- Block: 6/5536
Categorized In
- Price: Over $1.5 Million$1 Million to $2 Million
- Style: Contemporary/Modern
- Neighborhood: Royalwood Estates
Contact Realtor Douglas Newby for Insights on Property for Sale
Douglas Newby represents clients with Dallas estate homes, architect designed homes and modern homes.
Listing provided courtesy of North Texas Real Estate Information Systems (NTREIS)
We do not independently verify the currency, completeness, accuracy or authenticity of the data contained herein. The data may be subject to transcription and transmission errors. Accordingly, the data is provided on an ‘as is, as available’ basis only.


