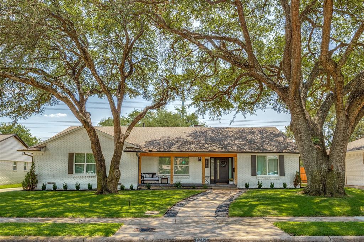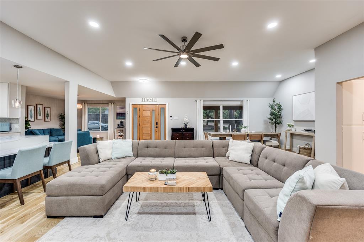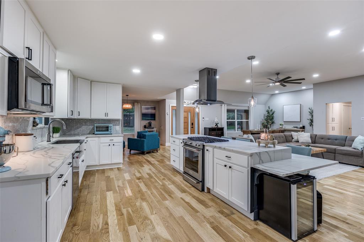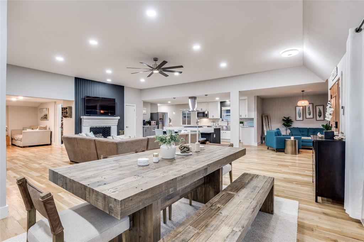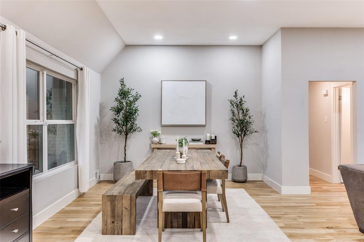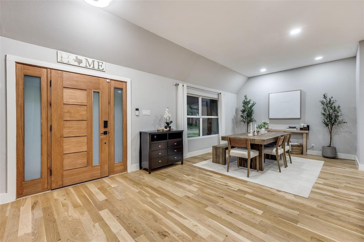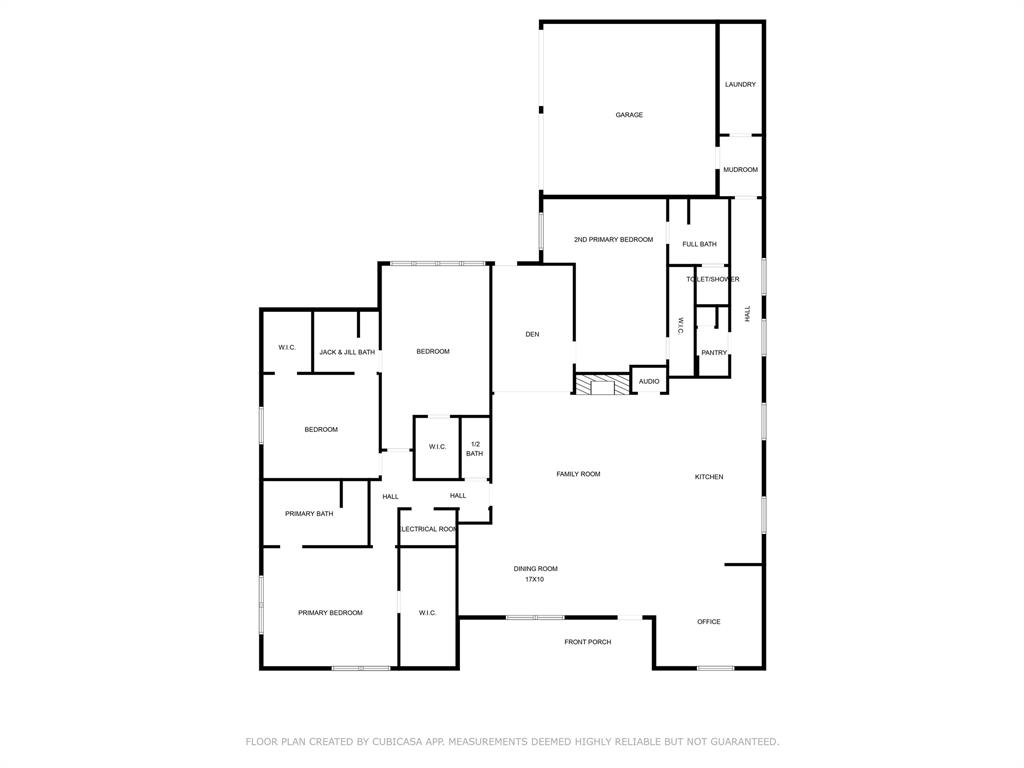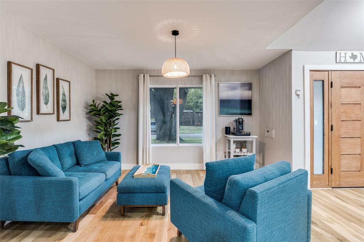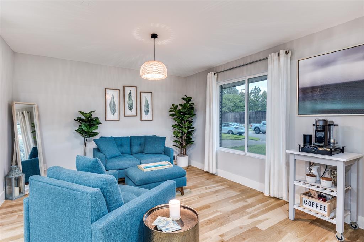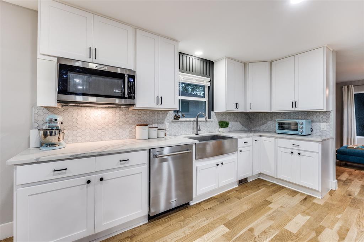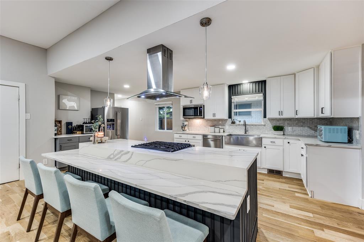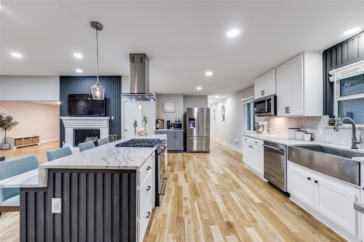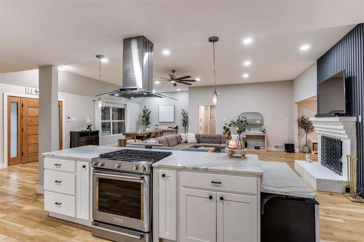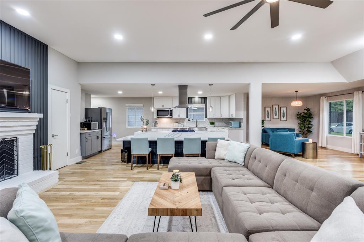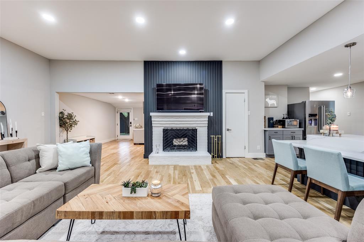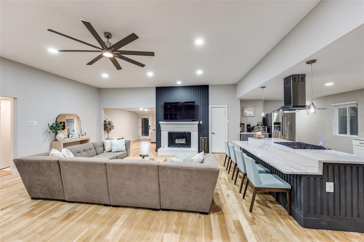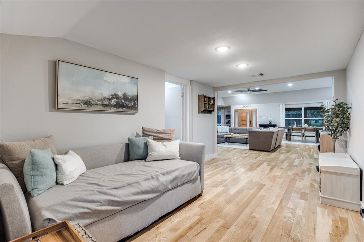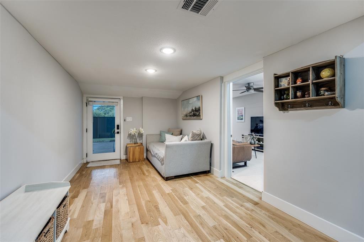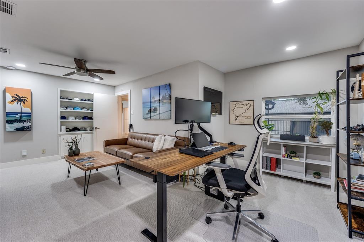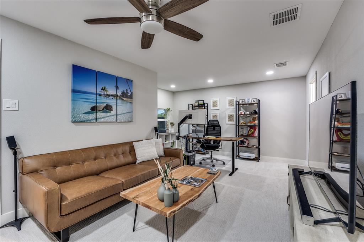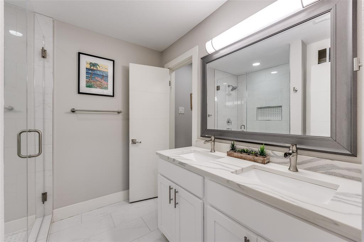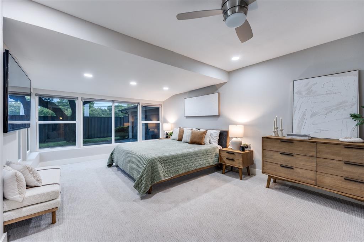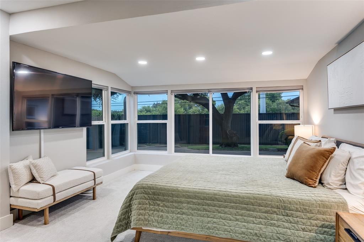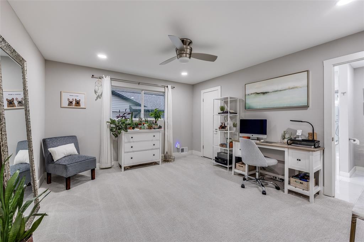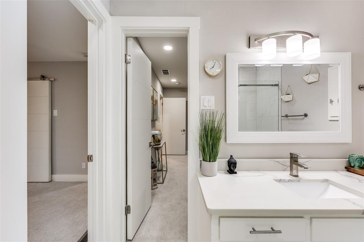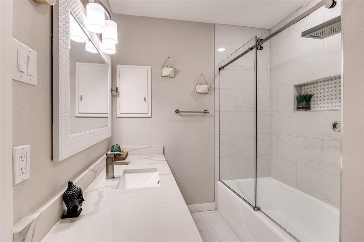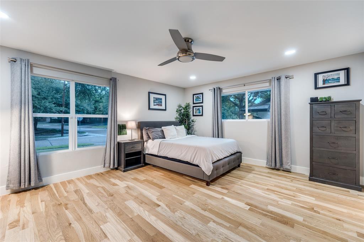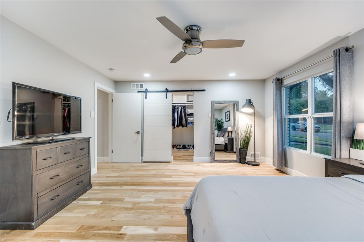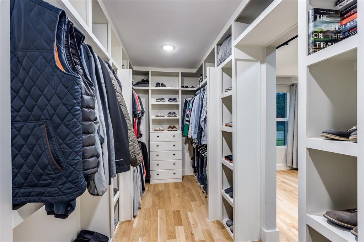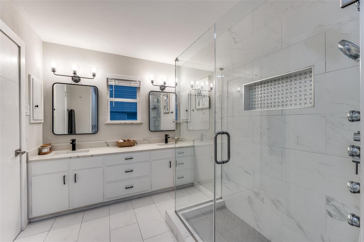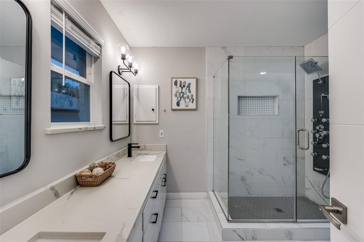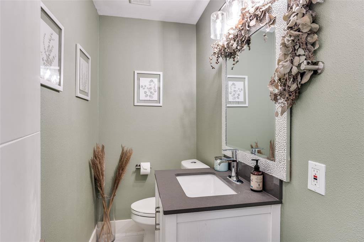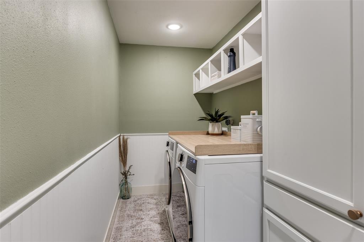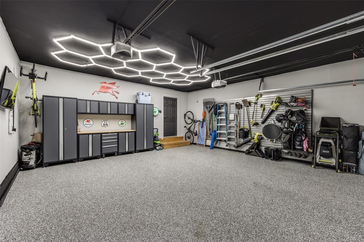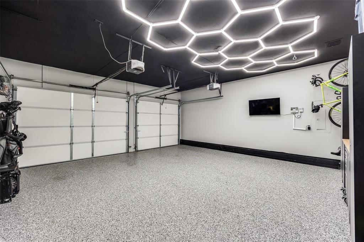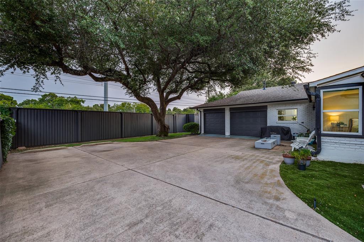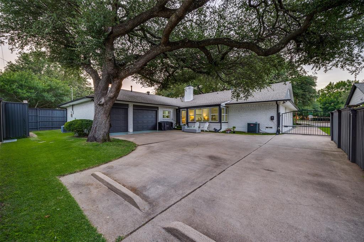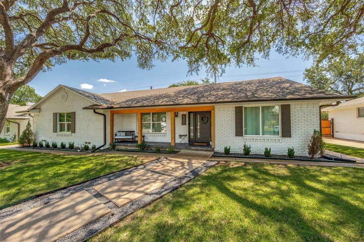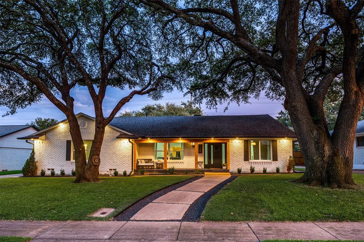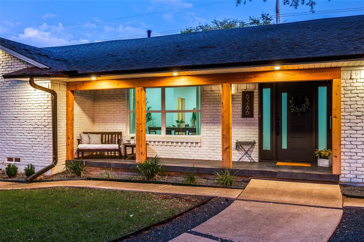6266 Berwyn Lane, Dallas, Texas
$1,099,000
LOADING ..
Tucked into the tree-lined streets of Caruth Meadows, 6266 Berwyn Lane blends everyday comfort with exceptional flexibility. This beautifully expanded ranch offers over 3,200 square feet of single-level living with four bedrooms, three and a half baths, and multiple living areas designed for modern life—whether that’s a growing household, multigenerational living, or a work-from-home lifestyle. The spacious living room features vaulted ceilings, a gas started fireplace, and an open layout that flows into the updated kitchen, complete with a large island, and walk-in pantry. Two separate bedroom wings include a private guest or in-law suite. The climate-controlled garage with epoxy floors doubles as a hobby space or home gym. Step outside to a covered front porch and low-maintenance yard with room to entertain or relax. The home sits just blocks from the Ridgewood Trail, connecting you to the Katy Trail and White Rock Lake, making biking or jogging part of your daily rhythm. Weekend brunch at Dream Café, a patio dinner at Terilli’s, or browsing the shops at Hillside Village are all minutes away. Great public and private school options like St. Thomas Aquinas and Lakehill Prep are nearby, and downtown is a quick drive! It’s a quiet, walkable neighborhood where neighbors wave and dogs lead the way—and it just might be the perfect setting for your next chapter.
School District: Dallas ISD
Dallas MLS #: 21025644
Open House: Public: Sun Aug 17, 1:00PM-3:00PM
Representing the Seller: Listing Agent Jeff Updike; Listing Office: Dave Perry Miller Real Estate
Representing the Buyer: Contact realtor Douglas Newby of Douglas Newby & Associates if you would like to see this property. 214.522.1000
Property Overview
- Listing Price: $1,099,000
- MLS ID: 21025644
- Status: For Sale
- Days on Market: 2
- Updated: 8/16/2025
- Previous Status: For Sale
- MLS Start Date: 8/14/2025
Property History
- Current Listing: $1,099,000
Interior
- Number of Rooms: 4
- Full Baths: 3
- Half Baths: 1
- Interior Features: Dry BarEat-in KitchenFlat Screen WiringHigh Speed Internet AvailableIn-Law Suite FloorplanKitchen IslandOpen FloorplanVaulted Ceiling(s)Walk-In Closet(s)
- Appliances: Irrigation Equipment
Parking
Location
- County: Dallas
- Directions: google
Community
- Home Owners Association: None
School Information
- School District: Dallas ISD
- Elementary School: Rogers
- Middle School: Benjamin Franklin
- High School: Hillcrest
Heating & Cooling
- Heating/Cooling: CentralFireplace(s)Natural Gas
Utilities
- Utility Description: City SewerCity WaterIndividual Gas MeterIndividual Water MeterSidewalk
Lot Features
- Lot Size (Acres): 0.23
- Lot Size (Sqft.): 9,931.68
- Lot Dimensions: 80x124
- Lot Description: Few TreesInterior LotSprinkler System
- Fencing (Description): Wood
Financial Considerations
- Price per Sqft.: $341
- Price per Acre: $4,820,175
- For Sale/Rent/Lease: For Sale
Disclosures & Reports
- Legal Description: CARUTH MEADOWS BLK 1/5405 LT 30
- Disclosures/Reports: Survey Available
- APN: 00000393607000000
- Block: 15405
Categorized In
- Price: Under $1.5 Million$1 Million to $2 Million
- Style: Traditional
Contact Realtor Douglas Newby for Insights on Property for Sale
Douglas Newby represents clients with Dallas estate homes, architect designed homes and modern homes.
Listing provided courtesy of North Texas Real Estate Information Systems (NTREIS)
We do not independently verify the currency, completeness, accuracy or authenticity of the data contained herein. The data may be subject to transcription and transmission errors. Accordingly, the data is provided on an ‘as is, as available’ basis only.


