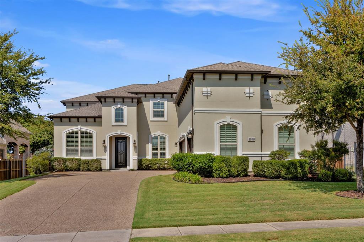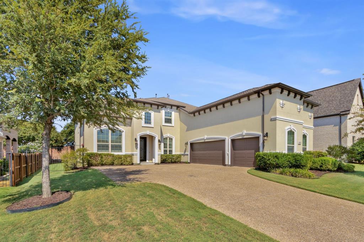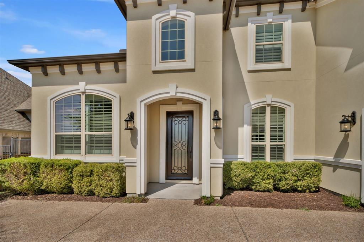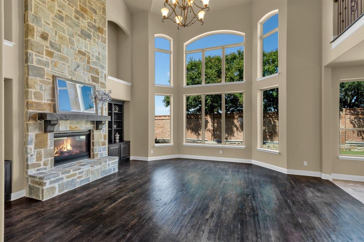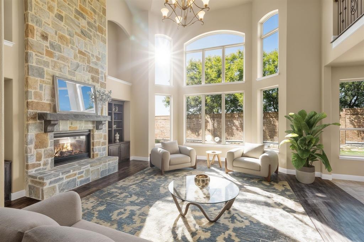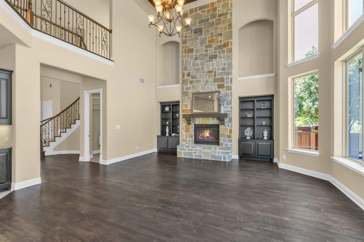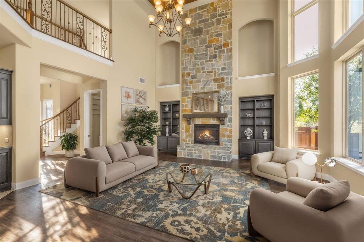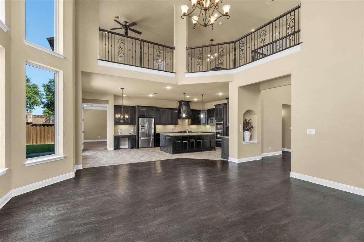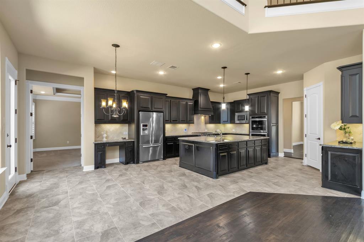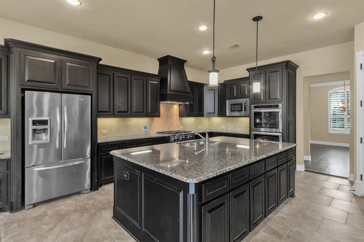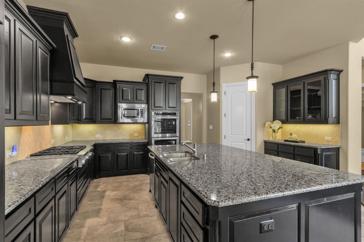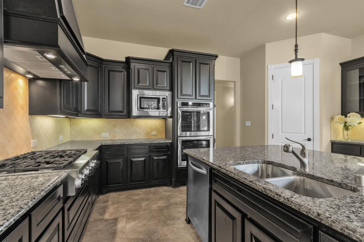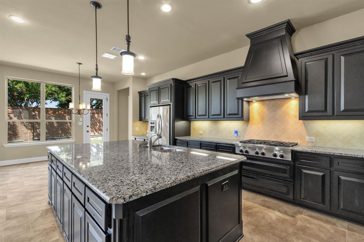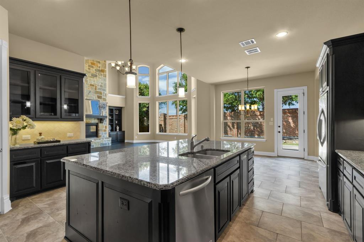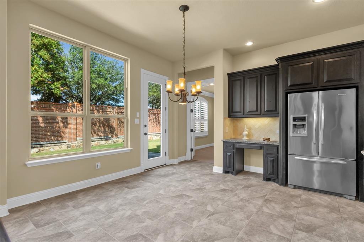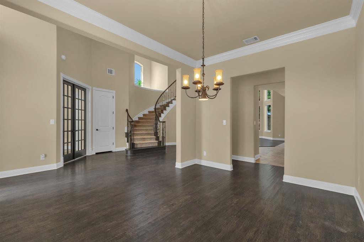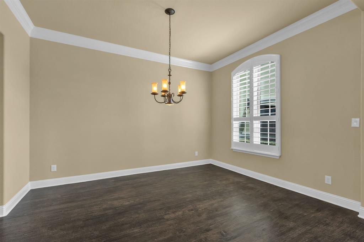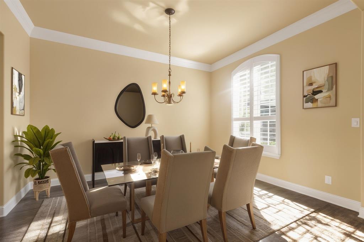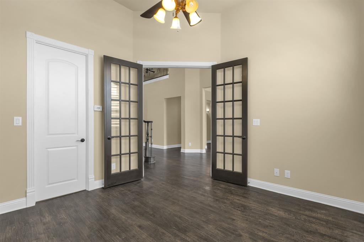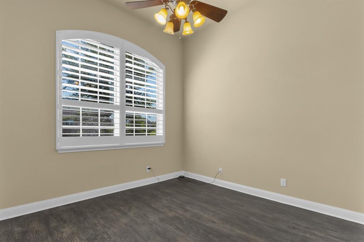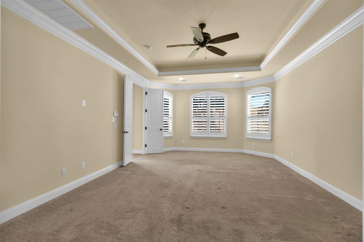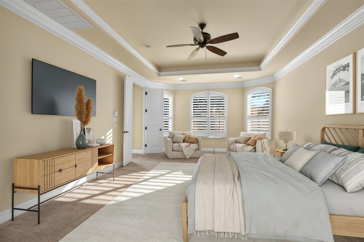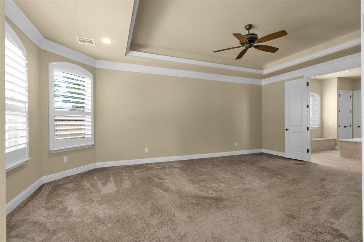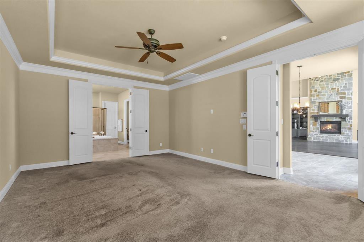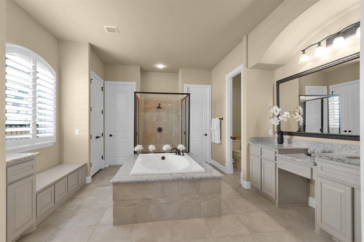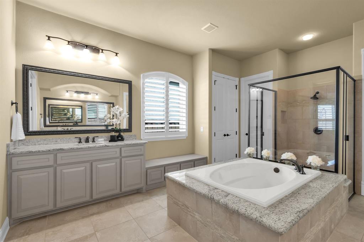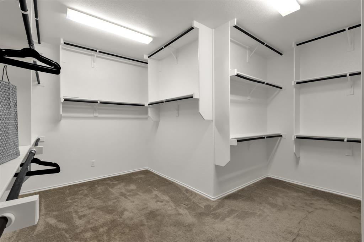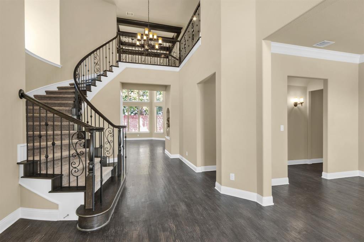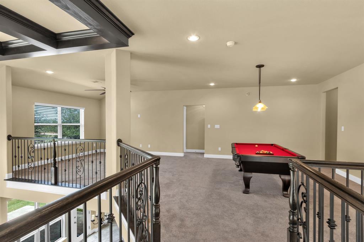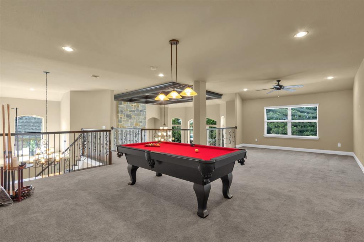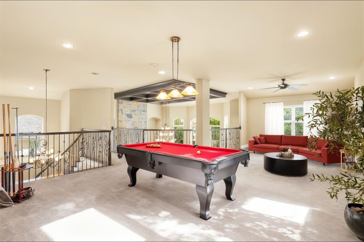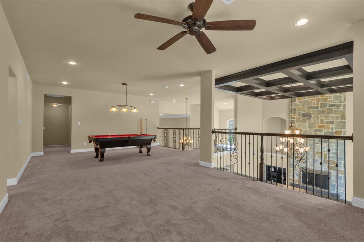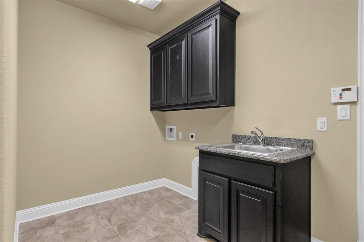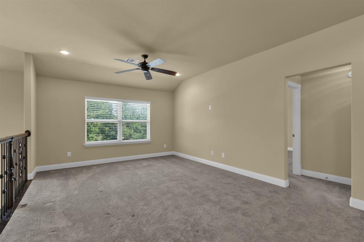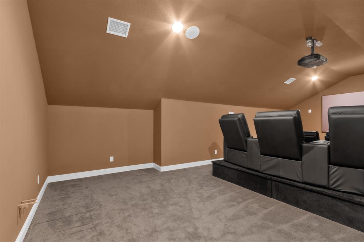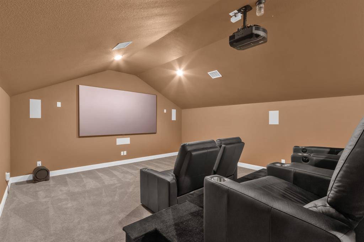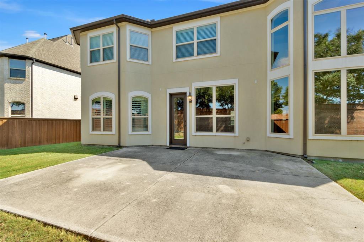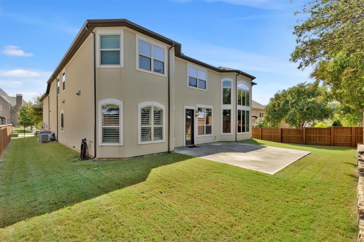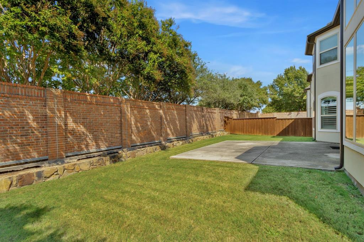1070 Kenilworth Street, Allen, Texas
$1,150,000
LOADING ..
Amazing New List Price Just in Time to BUY THIS LOVELY HOME BEFORE THE END OF THE YEAR. GREAT LOCATION, PRICE AND CONDITION!! Luxury Living in Prestigious Saddleridge Estates...Welcome to this stunning one-owner, 4-bedroom, 4-bath luxury home built by acclaimed Toll Brothers Homes, located in the prestigious Saddleridge Estates within highly rated Allen Independent School District. This upscale neighborhood offers elegance, privacy, and a strong sense of community, complete with a community pool and serene neighborhood pond. Step inside and experience the quality and craftsmanship Toll Brothers is known for. This home features formal and informal dining areas, ideal for entertaining or everyday living. The chef’s dream kitchen is the true heart of the home, boasting a massive center island, cabinets galore, and premium finishes designed for both beauty and function. Work from home in style in the private study with French doors, offering the perfect quiet retreat and a closet you have to see to appreciate. When it's time to unwind, head upstairs to the media room, complete with five theater seats and media equipment that conveys with the home—a true movie-lover’s escape. The primary suite is a luxurious sanctuary featuring a spa-like bath with elegant finishes, offering the perfect place to relax and recharge. With spacious bedrooms, thoughtfully designed living spaces, and high-end touches throughout, this home offers the best of luxury living in one of Allen’s most exclusive communities. Don’t miss your chance to make this exceptional property your own.
School District: Allen ISD
Dallas MLS #: 21013845
Representing the Seller: Listing Agent Laura Jeter; Listing Office: Ebby Halliday Realtors
Representing the Buyer: Contact realtor Douglas Newby of Douglas Newby & Associates if you would like to see this property. 214.522.1000
Property Overview
- Listing Price: $1,150,000
- MLS ID: 21013845
- Status: For Sale
- Days on Market: 67
- Updated: 12/3/2025
- Previous Status: For Sale
- MLS Start Date: 9/27/2025
Property History
- Current Listing: $1,150,000
- Original Listing: $1,190,000
Interior
- Number of Rooms: 4
- Full Baths: 3
- Half Baths: 1
- Interior Features: Built-in FeaturesCathedral Ceiling(s)ChandelierDecorative LightingDouble VanityDry BarGranite CountersKitchen IslandLoftOpen FloorplanPantryWalk-In Closet(s)
- Flooring: CarpetCeramic TileHardwood
Parking
- Parking Features: Additional ParkingGarageGarage Faces Side
Location
- County: Collin
- Directions: From Sam Rayburn, take the exit for Stacy Road. Go South on Stacy. Turn Left on Ridge View Drive. Turn Right on Waltham and another quick Right onto Kenilworth. This gorgeous home will be the second home on the right.
Community
- Home Owners Association: Mandatory
School Information
- School District: Allen ISD
- Elementary School: Jenny Preston
- Middle School: Curtis
- High School: Allen
Heating & Cooling
- Heating/Cooling: Central
Utilities
- Utility Description: All Weather RoadCity SewerCity WaterUnderground Utilities
Lot Features
- Lot Size (Acres): 0.24
- Lot Size (Sqft.): 10,454.4
- Lot Description: Interior LotLandscapedLrg. Backyard GrassSubdivision
- Fencing (Description): BrickWrought Iron
Financial Considerations
- Price per Sqft.: $239
- Price per Acre: $4,791,667
- For Sale/Rent/Lease: For Sale
Disclosures & Reports
- Legal Description: SADDLERIDGE PHASE TWO (CAL), BLK D, LOT 2
- APN: R923300D00201
- Block: D
Categorized In
- Price: Under $1.5 Million$1 Million to $2 Million
- Style: Contemporary/ModernMediterranean
- Neighborhood: Allen, Texas
Contact Realtor Douglas Newby for Insights on Property for Sale
Douglas Newby represents clients with Dallas estate homes, architect designed homes and modern homes.
Listing provided courtesy of North Texas Real Estate Information Systems (NTREIS)
We do not independently verify the currency, completeness, accuracy or authenticity of the data contained herein. The data may be subject to transcription and transmission errors. Accordingly, the data is provided on an ‘as is, as available’ basis only.



