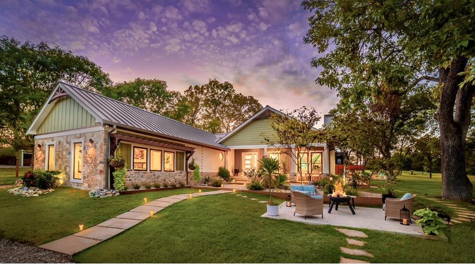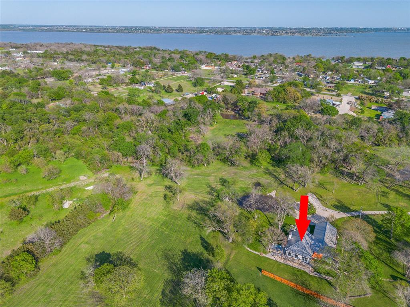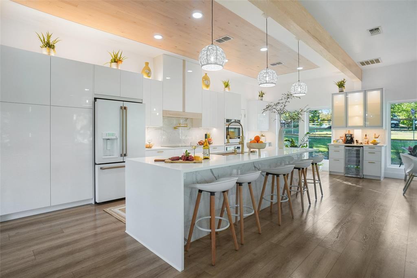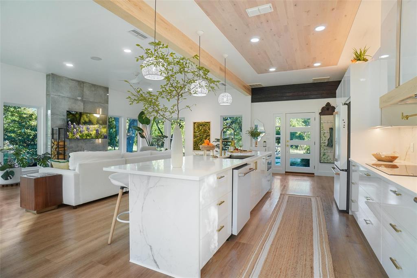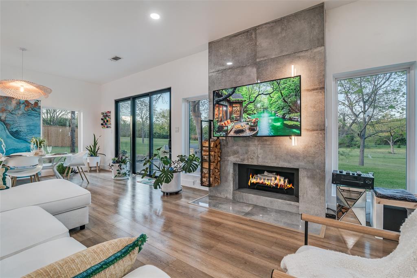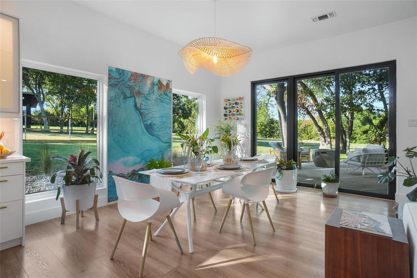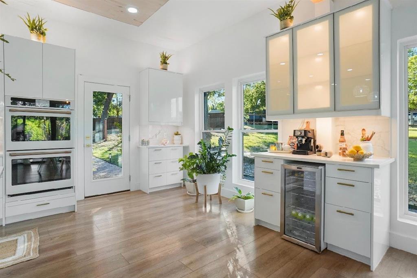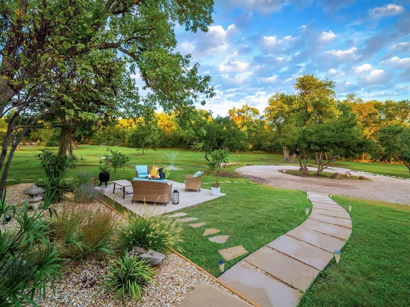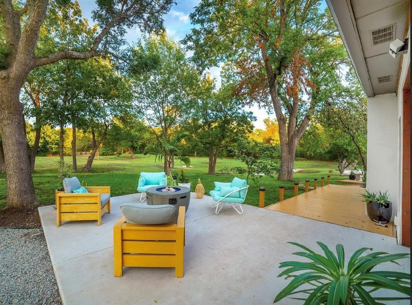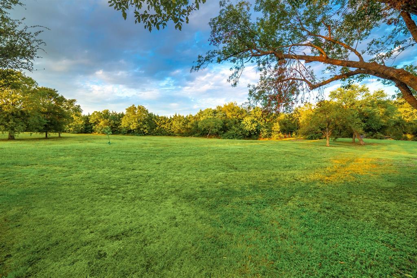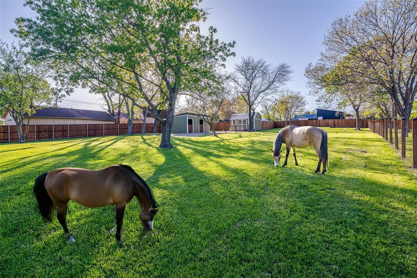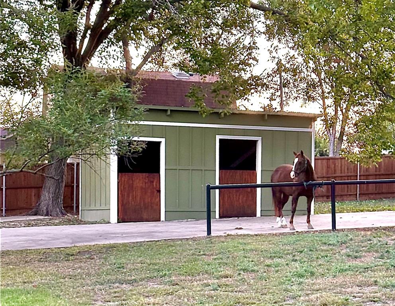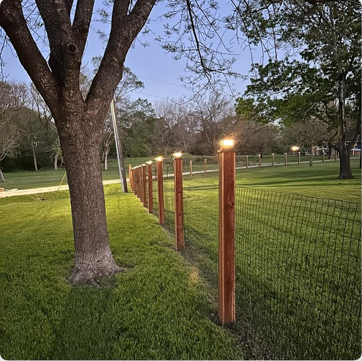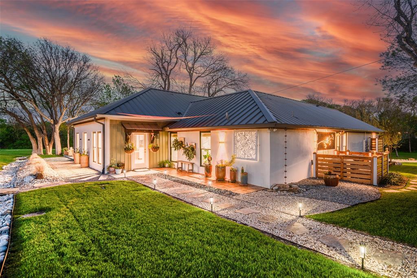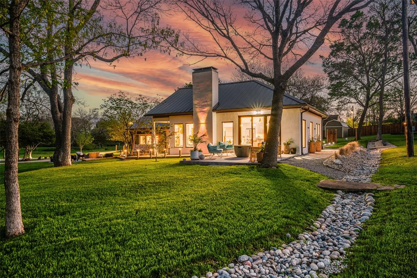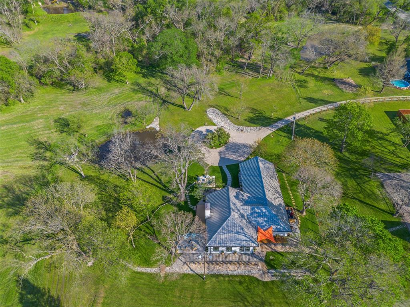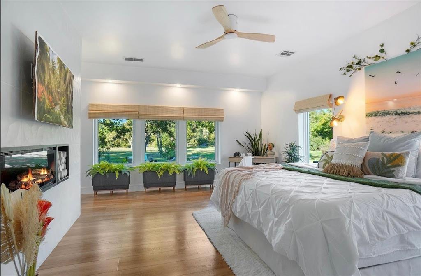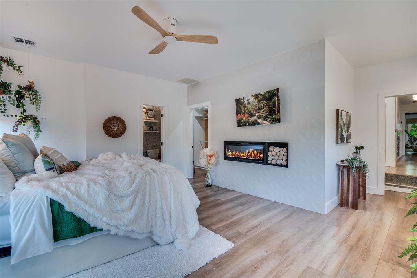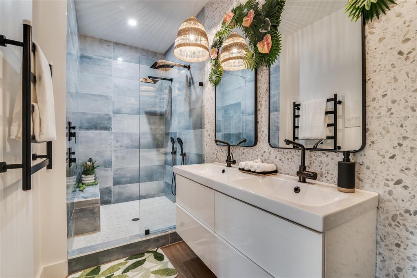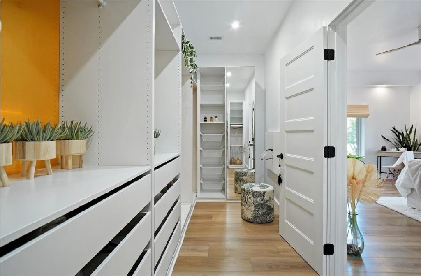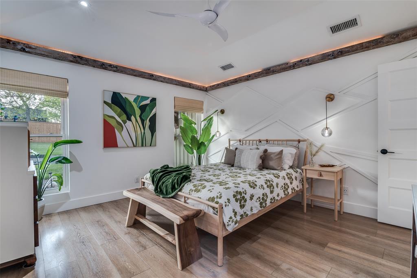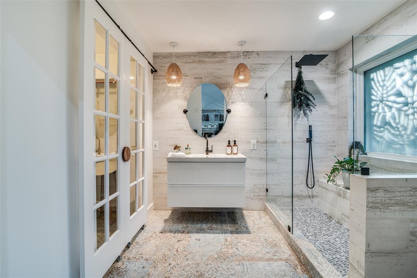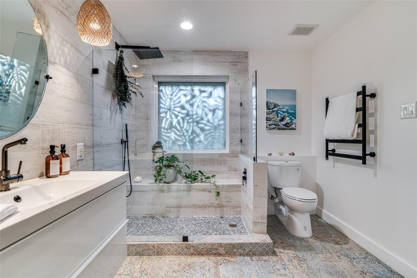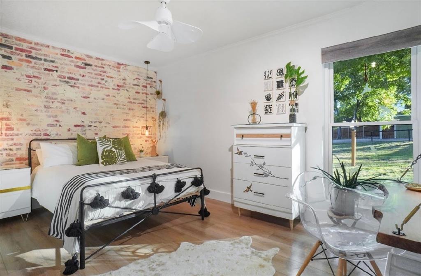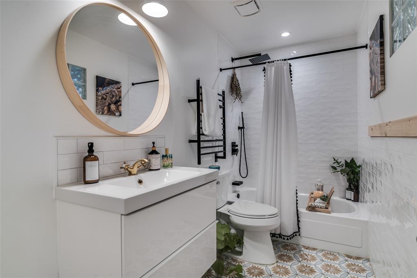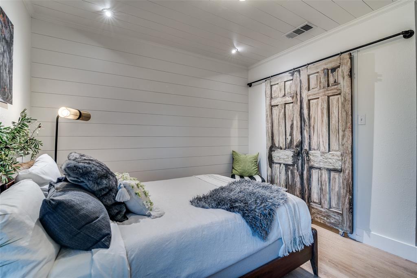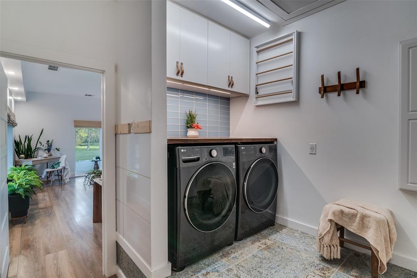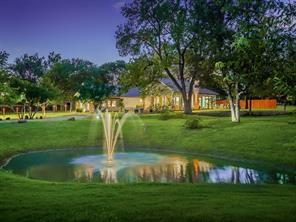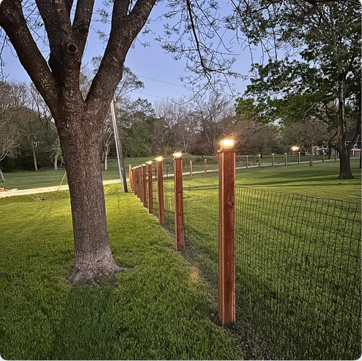3485 Stonewall Road, Wylie, Texas
$1,375,000
LOADING ..
Secluded beyond view and embraced by nature, this remarkable 5+ acre ranch delivers elevated country living with sweeping panoramic views. Designed with refined elegance and wrapped in Santa Barbara Smooth Stucco, the home is perched beside a peaceful pond, offering a setting where luxury meets serenity. Equestrian enthusiasts will love the two-stall horse barn and open grazing pastures coastal Bermuda & winter rye! Room to roam, squirrels to chase — your pups will be in paradise! Crafted for those who appreciate thoughtful design, the home is not merely renovated—it has been reimagined. The great room welcomes you with an ash wrapped ceiling beam, LVP flooring and a WBFP. Expansive windows and an 8’ Pella sliding glass door create a seamless connection to the outdoors, letting nature become part of your everyday living. At the heart of the home, the kitchen impresses with a maple hardwood inlay that defines the ceiling—a detail that adds architectural interest. A 14' quartz island with a waterfall edge anchors the space, ideal for gathering, prepping, and entertaining. Euro-style cabinetry with soft-close drawers, marble accents, and GE Café Matte White appliances—including an induction cooktop and double convection ovens—combine form and function, while a modern beverage station and ambient lighting elevate the overall experience. Wander down a custom-tiled hallway to discover a guest suite worthy of a boutique stay, complete with a walk-in closet and full ensuite bath. Two additional guest rooms—one with a character-rich brick accent wall and another featuring antique reclaimed doors—share a revamped hall bath. The primary suite feels like a private retreat, where walls of glass frame serene views of the creekside setting. A linear fireplace lends warmth & modern elegance, while a custom walk-in closet offers tailored storage. In the spa-inspired ensuite, dual shower heads, exquisite tilework, and double vanities come together to create a daily ritual of luxury.
School District: Garland ISD
Dallas MLS #: 21008665
Representing the Seller: Listing Agent Jenny Capritta; Listing Office: RE/MAX DFW Associates
Representing the Buyer: Contact realtor Douglas Newby of Douglas Newby & Associates if you would like to see this property. 214.522.1000
Property Overview
- Listing Price: $1,375,000
- MLS ID: 21008665
- Status: For Sale
- Days on Market: 133
- Updated: 11/21/2025
- Previous Status: For Sale
- MLS Start Date: 7/23/2025
Property History
- Current Listing: $1,375,000
- Original Listing: $1,395,000
Interior
- Number of Rooms: 4
- Full Baths: 3
- Half Baths: 0
- Interior Features: Built-in FeaturesBuilt-in Wine CoolerDecorative LightingEat-in KitchenFlat Screen WiringKitchen IslandNatural WoodworkOpen FloorplanWalk-In Closet(s)Second Primary Bedroom
- Appliances: Irrigation Equipment
- Flooring: Luxury Vinyl Plank
Parking
- Parking Features: Circular Driveway
Location
- County: Dallas
- Directions: GPS Friendly
Community
- Home Owners Association: None
School Information
- School District: Garland ISD
- Elementary School: Choice Of School
- Middle School: Choice Of School
- High School: Choice Of School
Utilities
- Utility Description: City SewerCity Water
Lot Features
- Lot Size (Acres): 5.44
- Lot Size (Sqft.): 236,966.4
- Lot Description: AcreageLandscapedLrg. Backyard GrassMany TreesPasture
- Fencing (Description): Back YardFencedSplit RailWood
Financial Considerations
- Price per Sqft.: $591
- Price per Acre: $252,757
- For Sale/Rent/Lease: For Sale
Disclosures & Reports
- Legal Description: ABST 95 PG 697
- APN: 6500956970180200
Categorized In
Contact Realtor Douglas Newby for Insights on Property for Sale
Douglas Newby represents clients with Dallas estate homes, architect designed homes and modern homes.
Listing provided courtesy of North Texas Real Estate Information Systems (NTREIS)
We do not independently verify the currency, completeness, accuracy or authenticity of the data contained herein. The data may be subject to transcription and transmission errors. Accordingly, the data is provided on an ‘as is, as available’ basis only.


