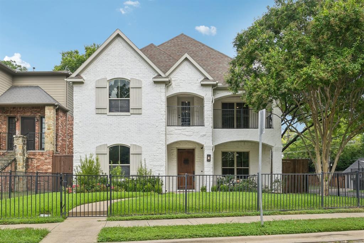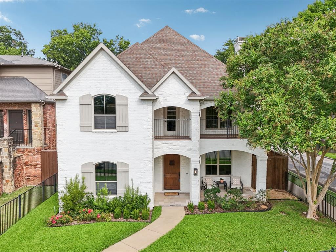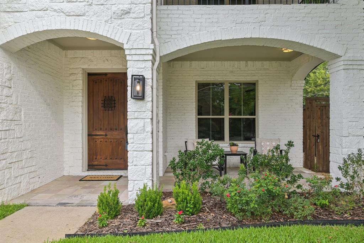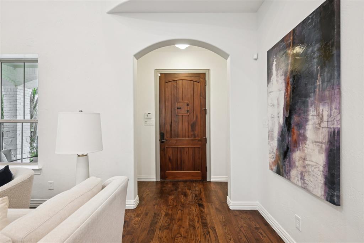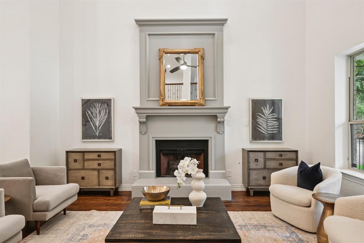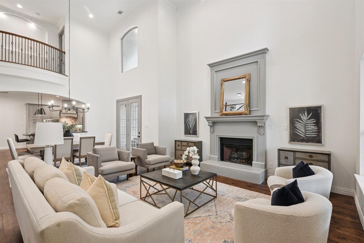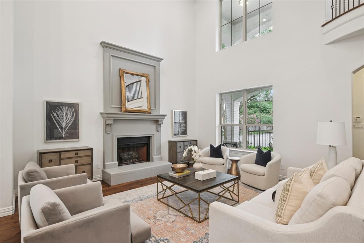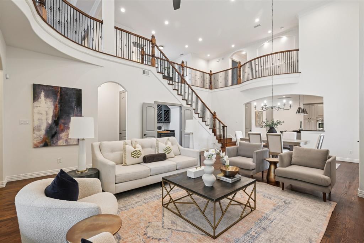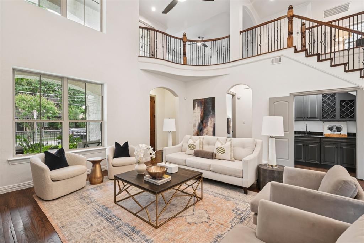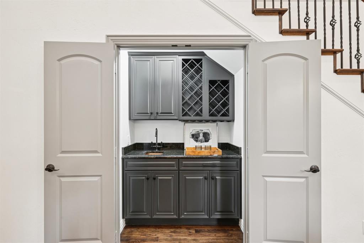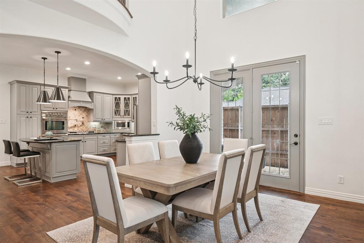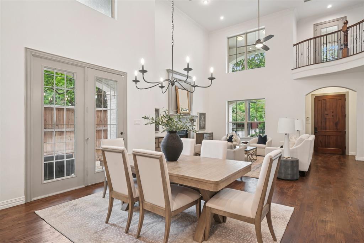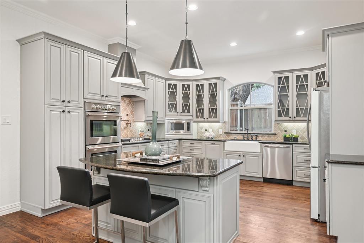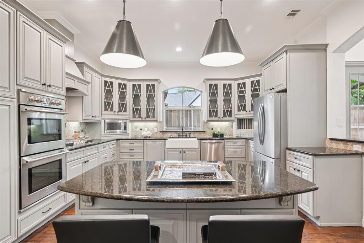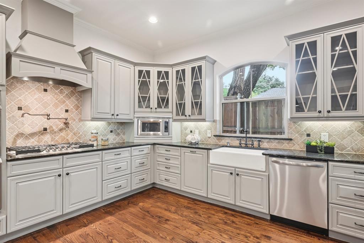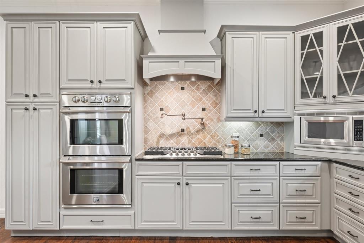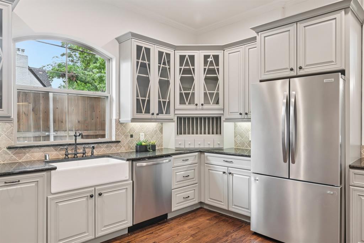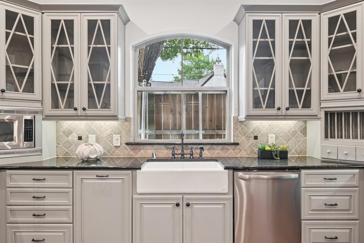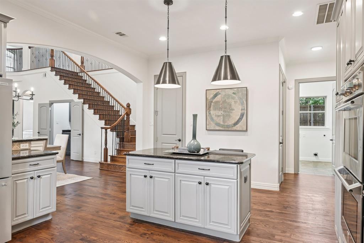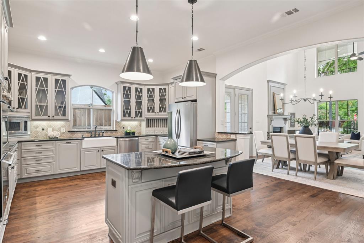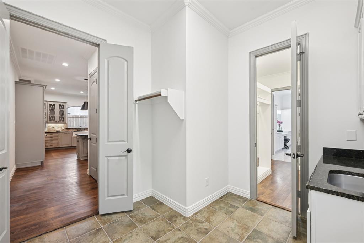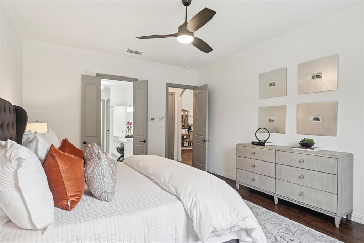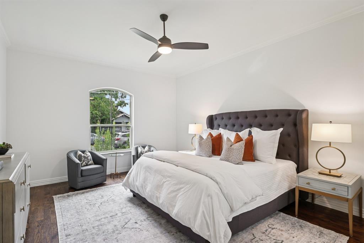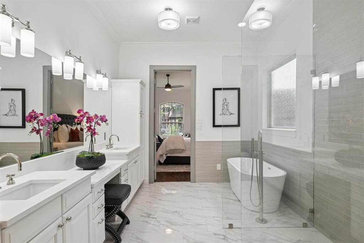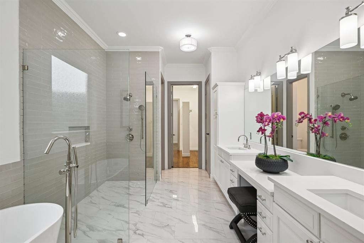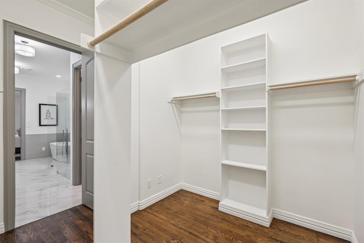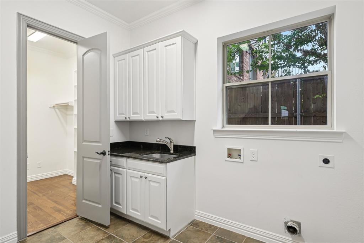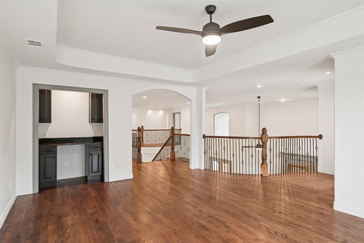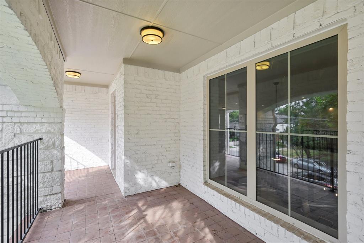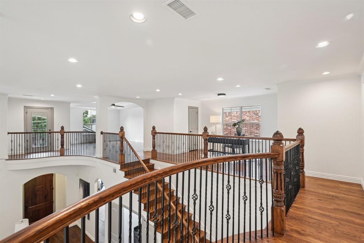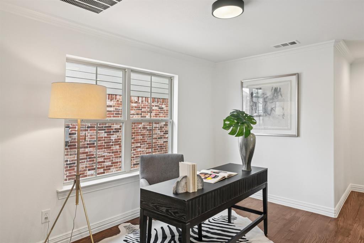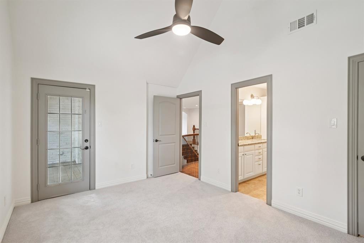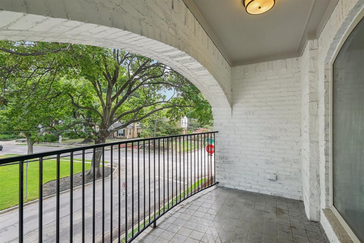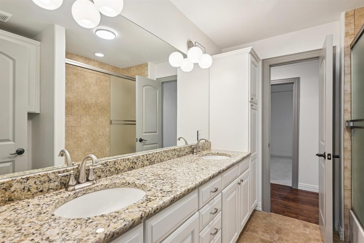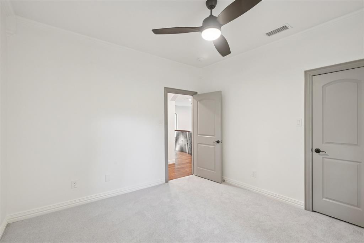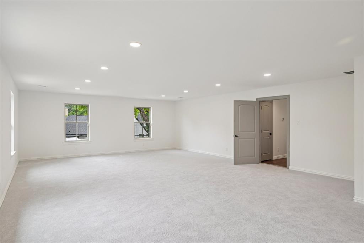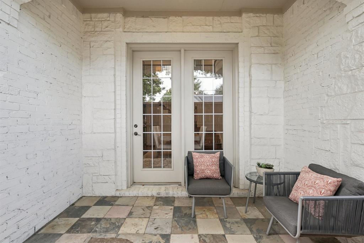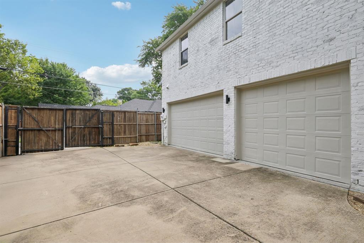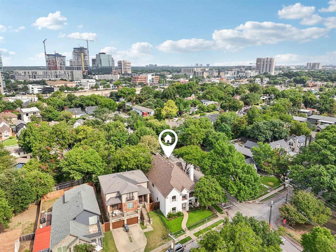5035 Alcott Street, Dallas, Texas
$1,039,000
LOADING ..
Move-in ready home zoned for recently rebuilt Geneva Heights Elementary! This beautiful, updated, and well-maintained home has an open floorplan made for everyday living and entertaining. Four outdoor living spaces including a fenced yard! Off the entry is a living room with soaring ceilings, gas fireplace, wet bar, and access to a covered side porch and private yard. The living room opens to the dining room with chandelier and the chef's kitchen. The kitchen boasts an island, refrigerator-freezer, double ovens, gas cooktop, built-in microwave, and a pot-filler. Also down is the primary suite featuring dual sinks, a soaking tub, separate shower, and a large walk-in closet with direct access to the full-size laundry room. Rounding out the downstairs is a stunning half-bath. Upstairs are three secondary bedrooms which share a hall bath offering two sinks and a shower-tub combo. The fourth bedroom is oversized and could easily serve as a playroom, exercise, or media room. Also upstairs is a game room with built-ins and access to a large balcony-porch. An open (flex) office-space completes the upstairs of this home. This home is a must-see in a prime location near Knox-Henderson shopping and dining, the Katy Trail, and downtown Dallas.
School District: Dallas ISD
Dallas MLS #: 21006850
Representing the Seller: Listing Agent Paige Elliott; Listing Office: Dave Perry Miller Real Estate
Representing the Buyer: Contact realtor Douglas Newby of Douglas Newby & Associates if you would like to see this property. 214.522.1000
Property Overview
- Listing Price: $1,039,000
- MLS ID: 21006850
- Status: Sale Pending
- Days on Market: 57
- Updated: 10/29/2025
- Previous Status: For Sale
- MLS Start Date: 9/2/2025
Property History
- Current Listing: $1,039,000
Interior
- Number of Rooms: 4
- Full Baths: 2
- Half Baths: 1
- Interior Features: Decorative LightingDouble VanityDry BarGranite CountersKitchen IslandOpen FloorplanWalk-In Closet(s)Wet Bar
- Flooring: CarpetTileWood
Parking
- Parking Features: DrivewayGarageGarage Faces Rear
Location
- County: Dallas
- Directions: Located at the corner of Alcott Street and N. Garrett Avenue. Please use GPS for exact directions.
Community
- Home Owners Association: None
School Information
- School District: Dallas ISD
- Elementary School: Geneva Heights
- Middle School: Long
- High School: Woodrow Wilson
Utilities
- Utility Description: AlleyCity SewerCity WaterCurbsSidewalk
Lot Features
- Lot Size (Acres): 0.14
- Lot Size (Sqft.): 6,011.28
- Lot Dimensions: 50 X 122
- Lot Description: Corner LotLandscapedSprinkler System
- Fencing (Description): WoodWrought Iron
Financial Considerations
- Price per Sqft.: $259
- Price per Acre: $7,528,986
- For Sale/Rent/Lease: For Sale
Disclosures & Reports
- Legal Description: ALCOTT FITZHUGH HEIGHTS BLK D/1998 LOT 13 ALC
- APN: 00000193141000000
- Block: D1998
Categorized In
- Price: Under $1.5 Million$1 Million to $2 Million
- Style: Traditional
- Neighborhood: Cochran Heights
Contact Realtor Douglas Newby for Insights on Property for Sale
Douglas Newby represents clients with Dallas estate homes, architect designed homes and modern homes.
Listing provided courtesy of North Texas Real Estate Information Systems (NTREIS)
We do not independently verify the currency, completeness, accuracy or authenticity of the data contained herein. The data may be subject to transcription and transmission errors. Accordingly, the data is provided on an ‘as is, as available’ basis only.


