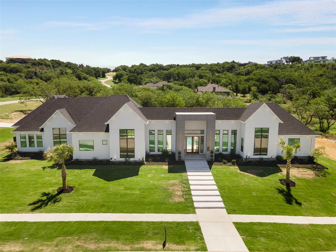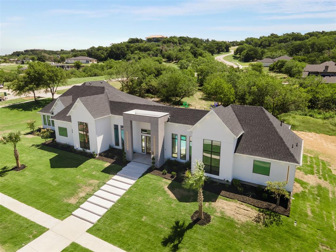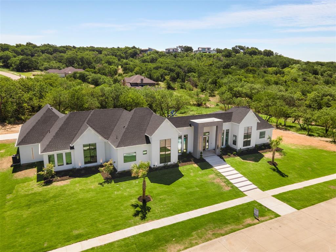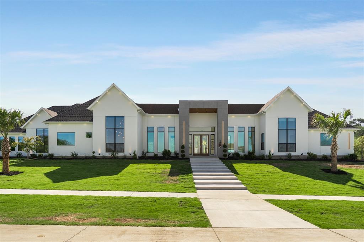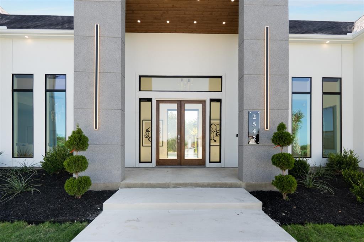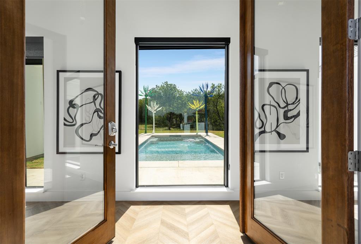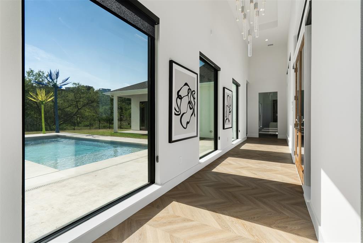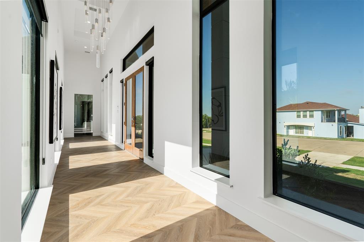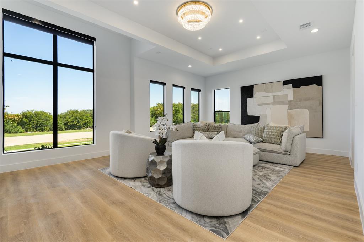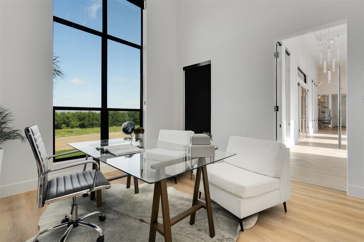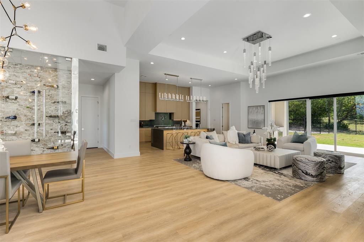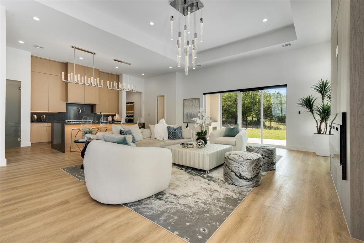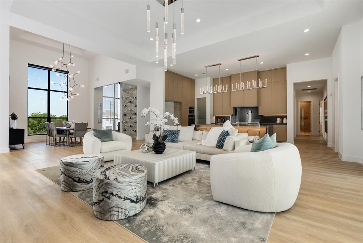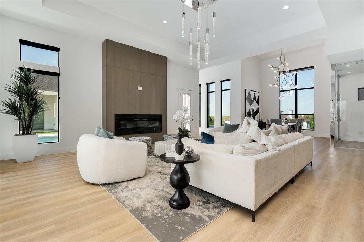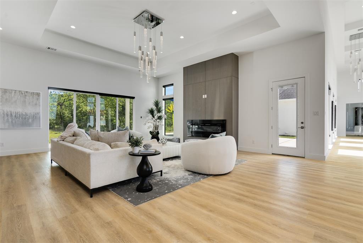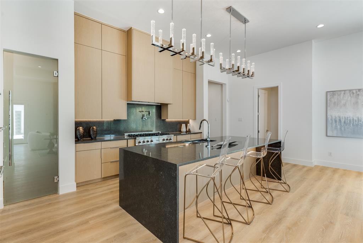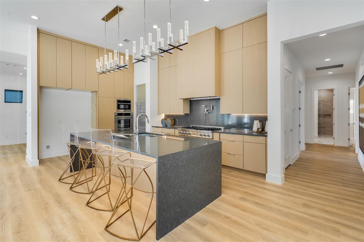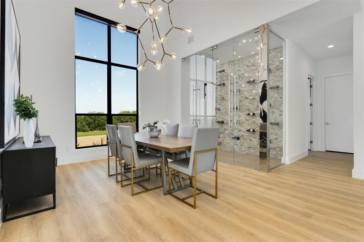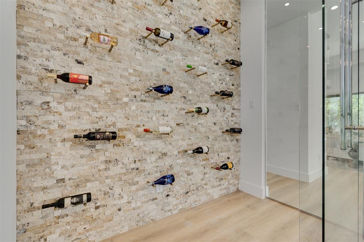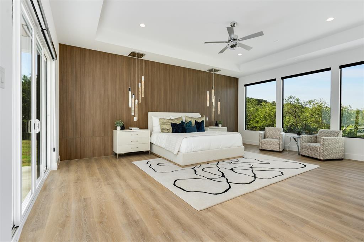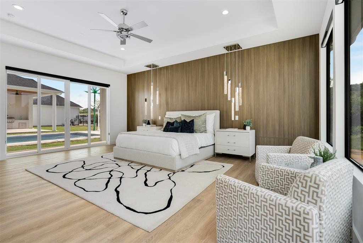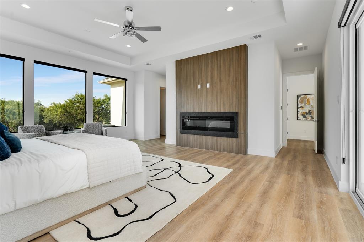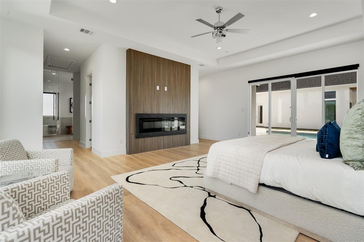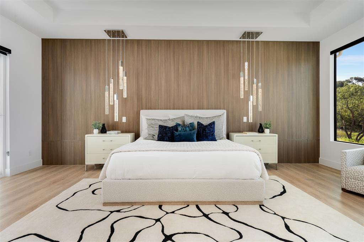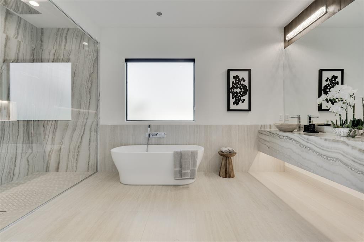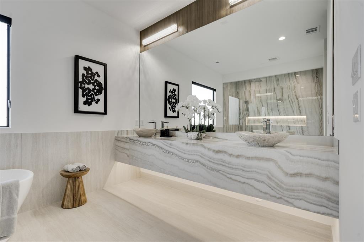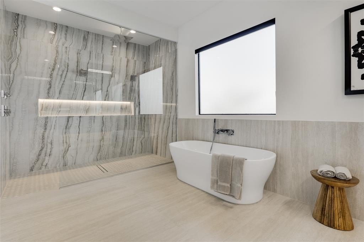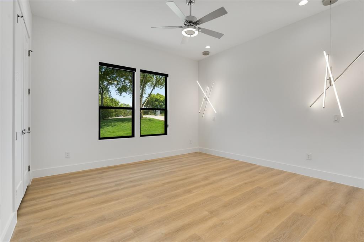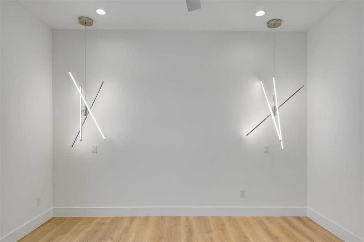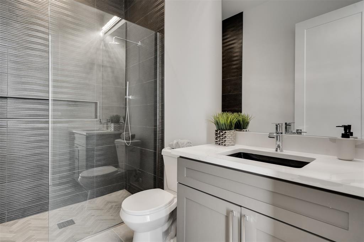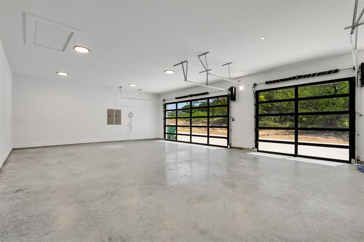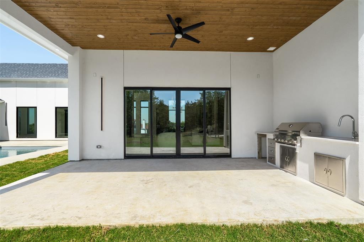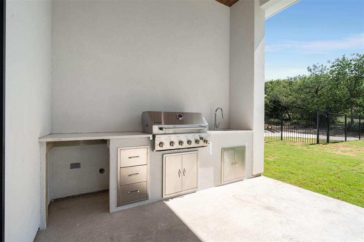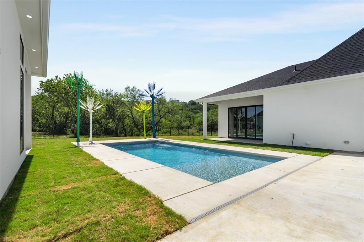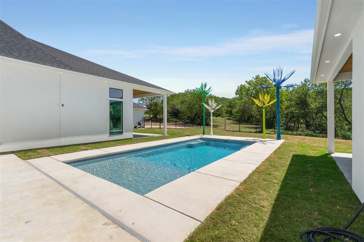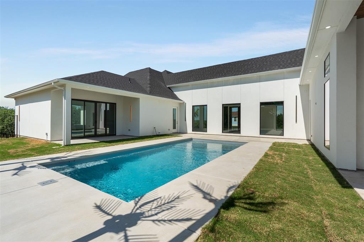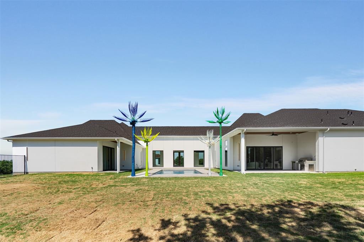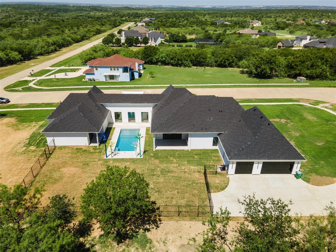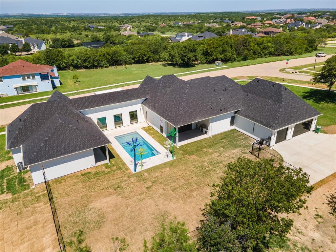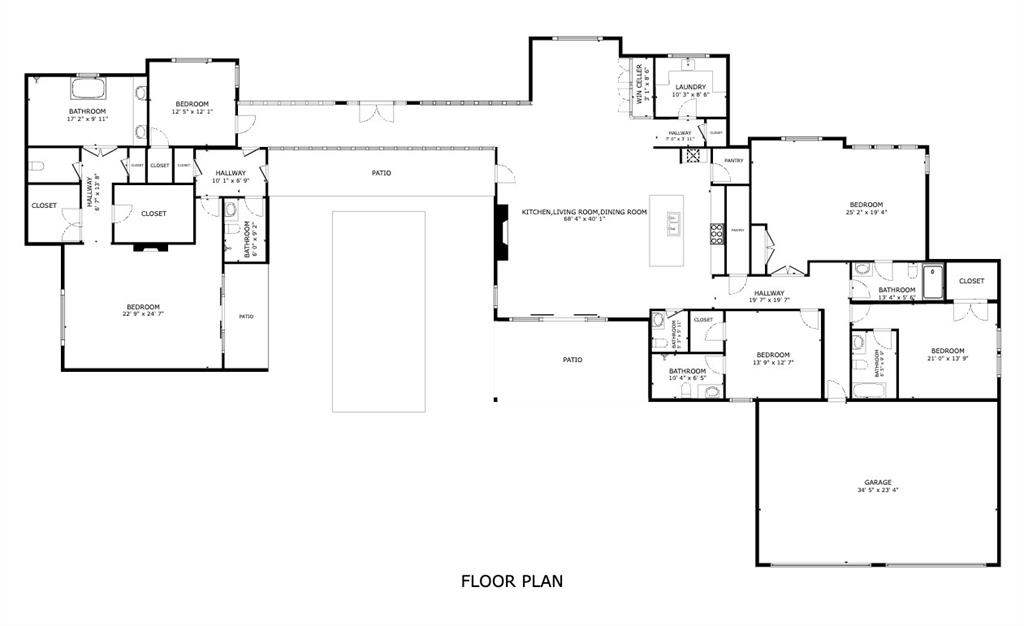2542 Town View Drive, Cedar Hill, Texas
$1,525,000
LOADING ..
This commanding 140-foot-wide ARCHITECTURAL MARVEL is sprawled across more than 6,000 square feet of uncompromising luxury & privately situated on a quiet street in prestigious LAKERIDGE. A 35-FT gallery-style HALLWAY draws you toward a RESORT-STYLE SALTWATER POOL framed by FLOOR-TO-CEILING BLACK STEEL WINDOWS & 17 FT CEILINGS that blur the line between structure & sculpture. Every angle, every finish, every material is meticulously chosen & flawlessly executed. The living area is OPEN, REFINED & anchored by a SLEEK FIREPLACE. Nearby, the dramatic FULL-GLASS WALK-IN WINE CELLAR is wrapped in TRAVERTINE TILES & soaring 108-inch PORCELAIN SLABS. It’s designed as much for conversation as for collection! The kitchen is a chef’s dream & a designer’s triumph! RARE QUARTZ SLABS WATERFALL off expansive counters, ALL-WOOD CABINETRY stretches from floor to ceiling & HIGH-PERFORMANCE ZLINE APPLIANCES disappear into the backdrop of elegance. Every detail has been elevated! VENEER-PANELED ACCENT WALLS. CUSTOM LIGHTING installations. PRE-WIRED MEDIA, SOUND, SECURITY & CAMERA SYSTEMS. ENCAPSULATION FOAM INSULATION, OVER-ENGINEERED FOUNDATION & IMPACT-RESISTANT ARCHITECTURAL SHINGLES ensure that this work of art is as durable as it is beautiful! The SOUTH WING is reserved for the PRIMARY RETREAT with a 10-FT sliding WALL of GLASS leading directly to the pool & SEPARATE CLOSETS for tailored luxury. All SECONDARY BEDROOMS are PRIVATE EN-SUITES, designed for ultimate comfort. The lifestyle continues outdoors with a fully appointed SUMMER KITCHEN, MANICURED GROUNDS & a showstopping SALTWATER POOL lined with LIGHTED PALM TREES. The 3-CAR GARAGE is a statement with FRAMELESS BLACK GLASS DOORS, 12-FT CEILINGS & ELECTRIC CAR CHARGING STATION. Plus with 119 FEET of REMAINING SPACE, there's room to imagine even more! This ESTATE is not simply designed to impress. It's built to endure, to inspire & to redefine what luxury means! Own a MASTERPIECE—BOOK your exclusive tour TODAY!
School District: Midlothian ISD
Dallas MLS #: 21003852
Open House: Public: Sat Aug 16, 2:00PM-4:00PM
Representing the Seller: Listing Agent Tanika Donnell; Listing Office: TDRealty
Representing the Buyer: Contact realtor Douglas Newby of Douglas Newby & Associates if you would like to see this property. 214.522.1000
Property Overview
- Listing Price: $1,525,000
- MLS ID: 21003852
- Status: For Sale
- Days on Market: 21
- Updated: 8/14/2025
- Previous Status: For Sale
- MLS Start Date: 7/24/2025
Property History
- Current Listing: $1,525,000
Interior
- Number of Rooms: 5
- Full Baths: 5
- Half Baths: 1
- Interior Features: ChandelierDecorative LightingDouble VanityEat-in KitchenHigh Speed Internet AvailableIn-Law Suite FloorplanPantrySmart Home SystemSound System WiringVaulted Ceiling(s)Walk-In Closet(s)Second Primary Bedroom
- Flooring: Luxury Vinyl PlankTravertine Stone
Parking
- Parking Features: DrivewayElectric Vehicle Charging Station(s)Garage Faces RearOversized
Location
- County: Ellis
- Directions: Use GPS for accuracy. From 67S. Take the Lake Ridge Pkwy exit. Turn right onto Lake Ridge Pkwy. Turn left onto Prairie View Blvd. Turn left onto Marcus Ln. Turn left onto Town View Dr.
Community
- Home Owners Association: Mandatory
School Information
- School District: Midlothian ISD
- Elementary School: Vitovsky
- Middle School: Frank Seale
- High School: Heritage
Heating & Cooling
Utilities
- Utility Description: Cable AvailableCity SewerCity Water
Lot Features
- Lot Size (Acres): 1
- Lot Size (Sqft.): 43,690.68
- Lot Description: AcreageFew TreesLandscapedSprinkler SystemSubdivision
- Fencing (Description): Wrought Iron
Financial Considerations
- Price per Sqft.: $330
- Price per Acre: $1,520,439
- For Sale/Rent/Lease: For Sale
Disclosures & Reports
- Legal Description: LOT 1758 LAKE RIDGE SECT 21 PH B 1.003 AC
- Disclosures/Reports: Survey Available
- APN: 230676
Categorized In
- Price: Over $1.5 Million$1 Million to $2 Million
- Style: Contemporary/Modern
- Neighborhood: Cedar Hill, Texas
Contact Realtor Douglas Newby for Insights on Property for Sale
Douglas Newby represents clients with Dallas estate homes, architect designed homes and modern homes.
Listing provided courtesy of North Texas Real Estate Information Systems (NTREIS)
We do not independently verify the currency, completeness, accuracy or authenticity of the data contained herein. The data may be subject to transcription and transmission errors. Accordingly, the data is provided on an ‘as is, as available’ basis only.


