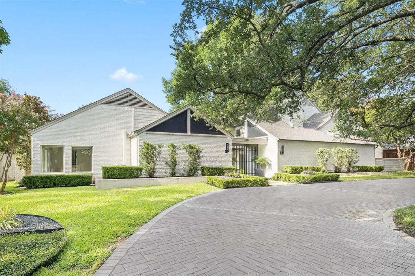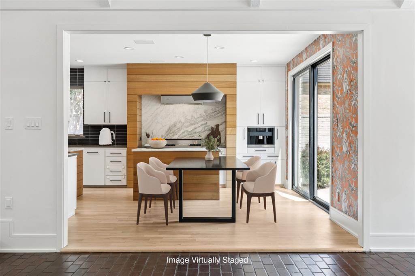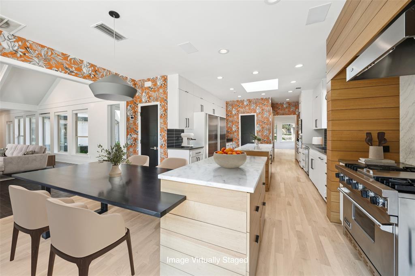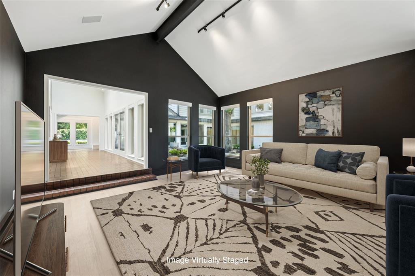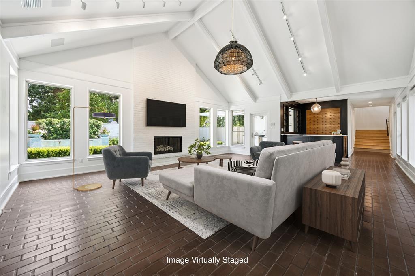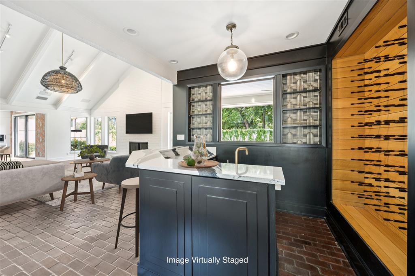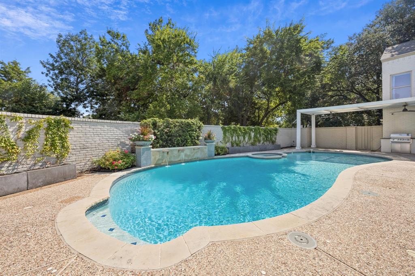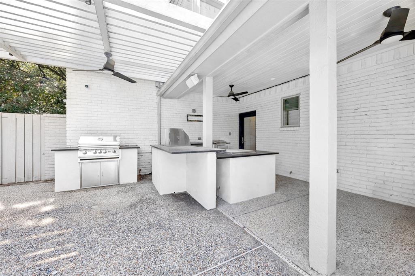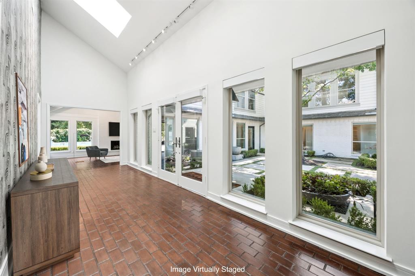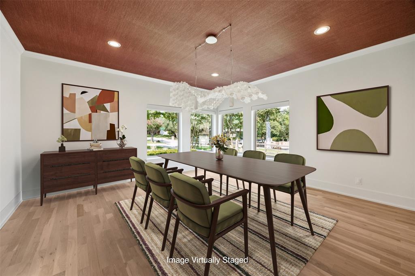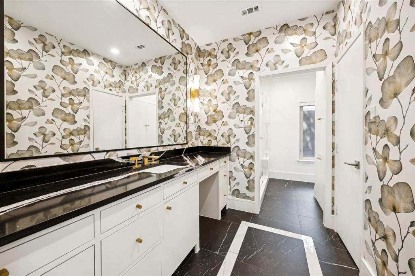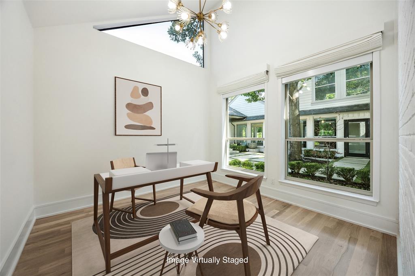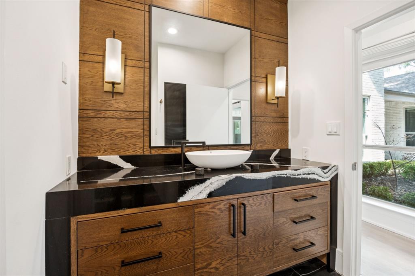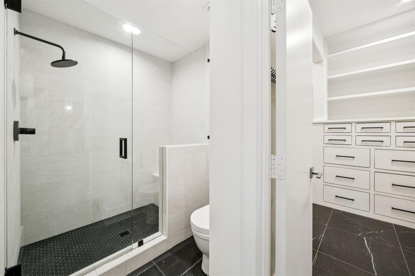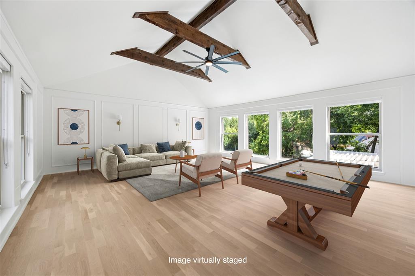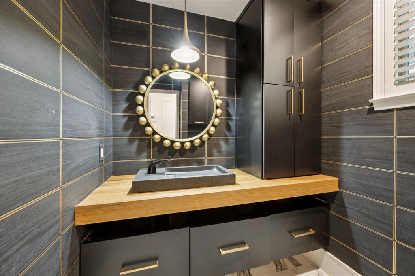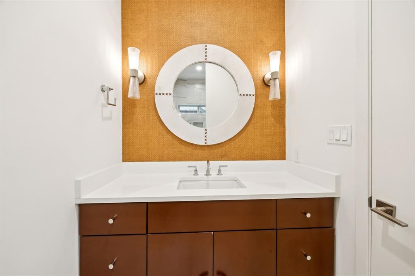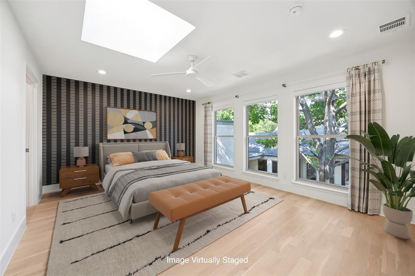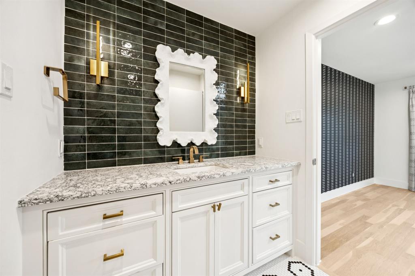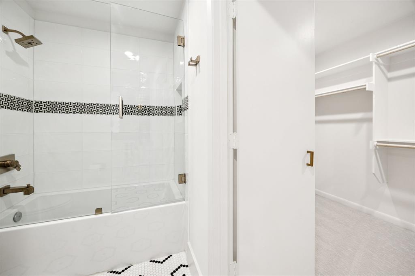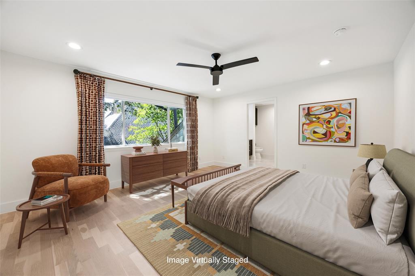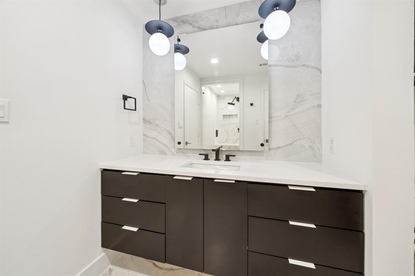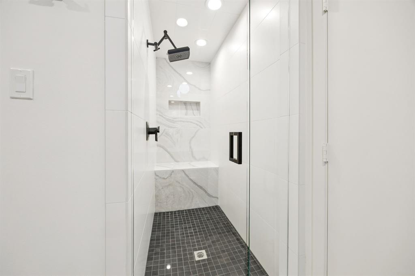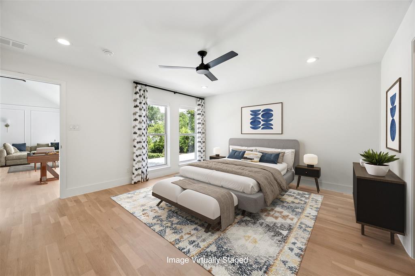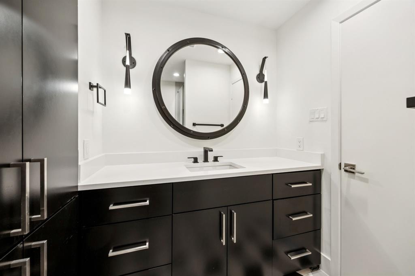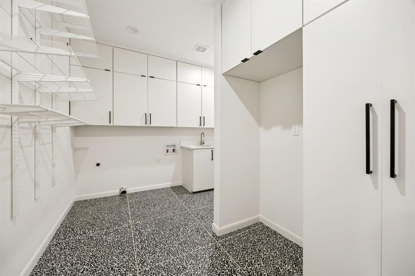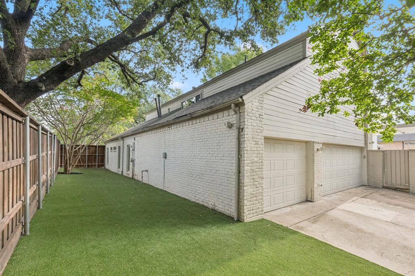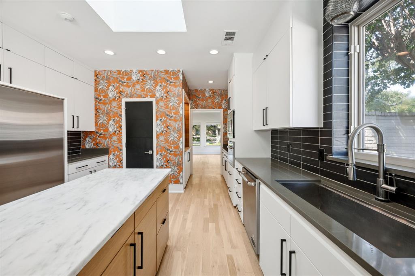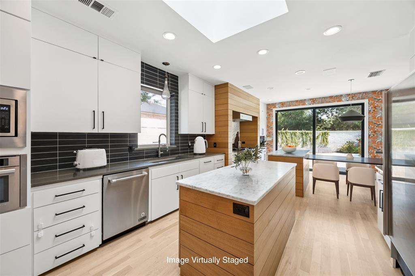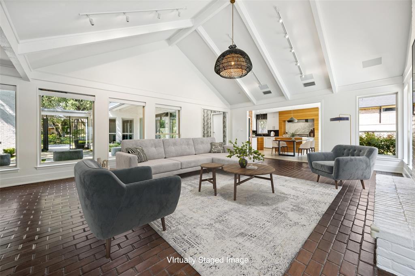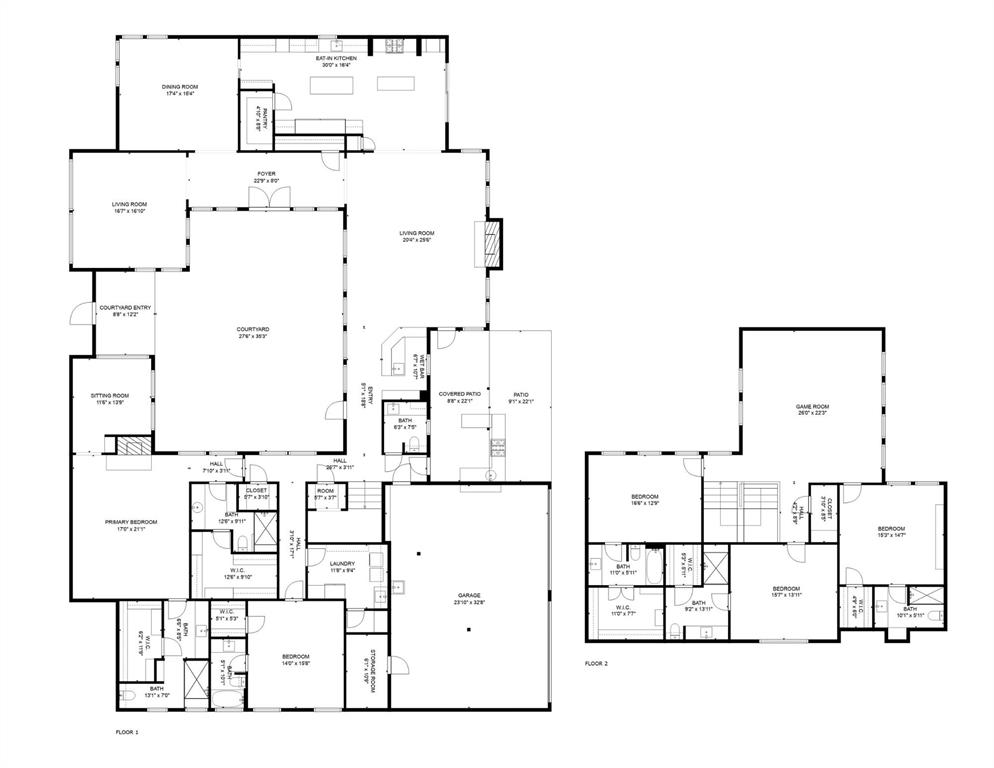6224 Crestmere Drive, Dallas, Texas
$1,995,000
LOADING ..
From the gated front courtyard to the lush backyard retreat, this home is a one-of-a-kind masterpiece crafted for everyday luxury and effortless entertaining. Thoughtfully reimagined and impeccably styled, every inch of this residence reflects custom detail and timeless design. Inside are five spacious bedrooms—two downstairs and three up—each offering large walk-in closets and beautifully appointed en-suite baths with unique, high-end finishes. The serene primary suite is a true retreat, featuring separate his and her bathrooms, a cozy sitting area with courtyard views, and generous storage throughout. Vaulted ceilings elevate the living areas, game room, and study, while floor-to-ceiling wide-plank white oak floors create warmth and sophistication. The heart of the home is an extraordinary kitchen with rift-cut white oak double islands, Sub-Zero fridge and freezer, Viking range, JennAir steam oven, plumbed coffee bar, and storage at every turn. The centrally located wet bar includes a Scotsman ice maker, wine fridge, and custom wine storage—perfect for entertaining in style. Lutron electronic shades, tankless water heater, and a 3-car garage add modern convenience. Outside, a private oasis awaits with a sparkling pool, spa, covered patio with outdoor kitchen and turfed side yard—all surrounded by beautifully landscaped grounds. A rare and refined offering in the heart of Northwood Hills.
School District: Dallas ISD
Dallas MLS #: 21000982
Open House: Public: Sun Aug 17, 3:30PM-5:30PM
Representing the Seller: Listing Agent Kimberly Cocotos; Listing Office: Allie Beth Allman & Assoc.
Representing the Buyer: Contact realtor Douglas Newby of Douglas Newby & Associates if you would like to see this property. 214.522.1000
Property Overview
- Listing Price: $1,995,000
- MLS ID: 21000982
- Status: For Sale
- Days on Market: 5
- Updated: 8/12/2025
- Previous Status: For Sale
- MLS Start Date: 8/12/2025
Property History
- Current Listing: $1,995,000
Interior
- Number of Rooms: 5
- Full Baths: 6
- Half Baths: 1
- Interior Features: Built-in FeaturesBuilt-in Wine CoolerCable TV AvailableCathedral Ceiling(s)Decorative LightingDouble VanityEat-in KitchenFlat Screen WiringHigh Speed Internet AvailableKitchen IslandOpen FloorplanPantryVaulted Ceiling(s)Walk-In Closet(s)
- Flooring: BrickWood
Parking
- Parking Features: Alley AccessGarageGarage Door OpenerGarage Faces Rear
Location
- County: Dallas
- Directions: GPSjavascript:__doPostBack('m_lbSubmit','')
Community
- Home Owners Association: None
School Information
- School District: Dallas ISD
- Elementary School: Anne Frank
- Middle School: Benjamin Franklin
- High School: Hillcrest
Heating & Cooling
- Heating/Cooling: CentralNatural Gas
Utilities
- Utility Description: City SewerCity Water
Lot Features
- Lot Size (Acres): 0.38
- Lot Size (Sqft.): 16,378.56
- Lot Dimensions: 123x135
- Lot Description: Interior LotLandscapedSprinkler System
- Fencing (Description): Brick
Financial Considerations
- Price per Sqft.: $340
- Price per Acre: $5,305,851
- For Sale/Rent/Lease: For Sale
Disclosures & Reports
- Legal Description: NORTHWOOD HILLS ESTS BLK 9/8181 LOT 15
- APN: 00000794609890000
- Block: 98181
Categorized In
- Price: Over $1.5 Million$1 Million to $2 Million
- Style: Contemporary/ModernTraditional
- Neighborhood: Far North Dallas
Contact Realtor Douglas Newby for Insights on Property for Sale
Douglas Newby represents clients with Dallas estate homes, architect designed homes and modern homes.
Listing provided courtesy of North Texas Real Estate Information Systems (NTREIS)
We do not independently verify the currency, completeness, accuracy or authenticity of the data contained herein. The data may be subject to transcription and transmission errors. Accordingly, the data is provided on an ‘as is, as available’ basis only.


