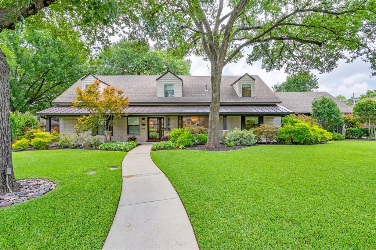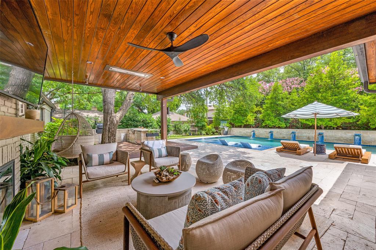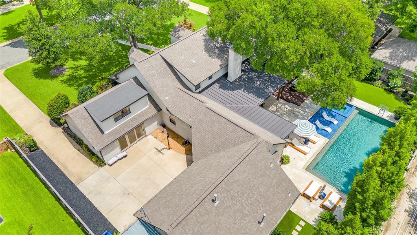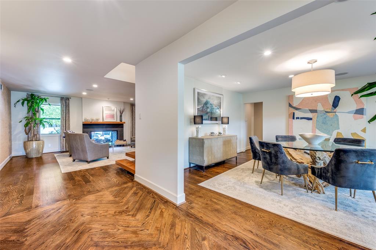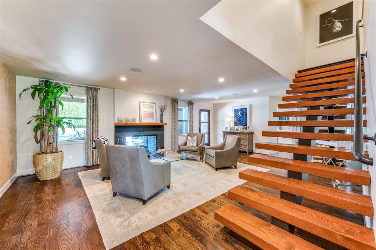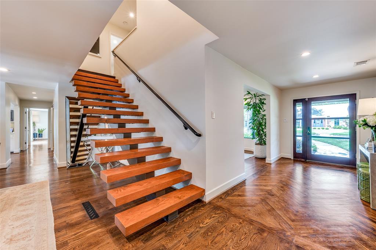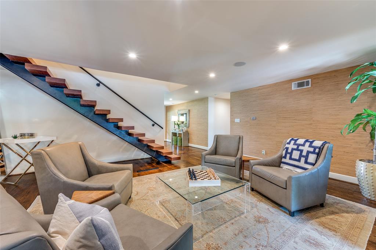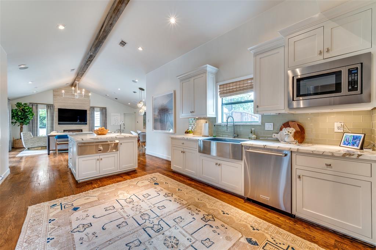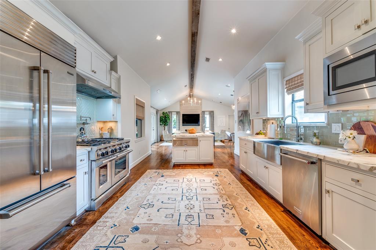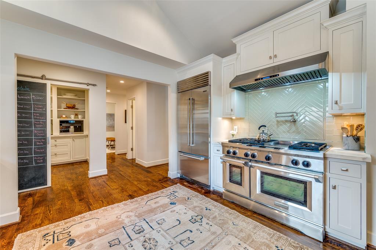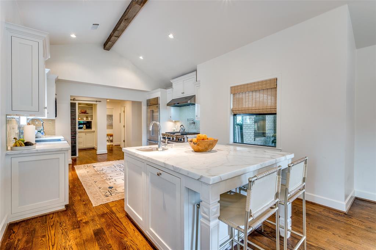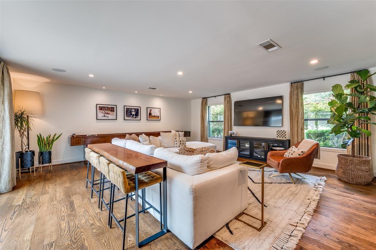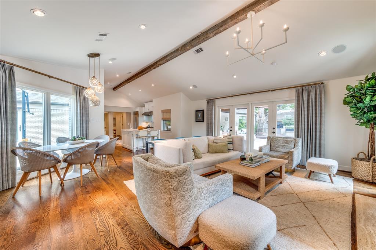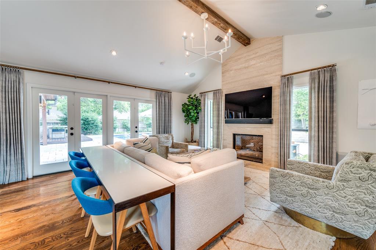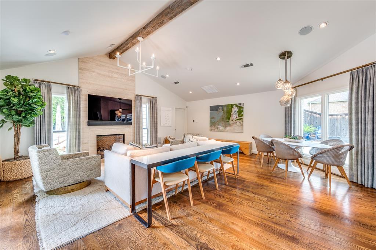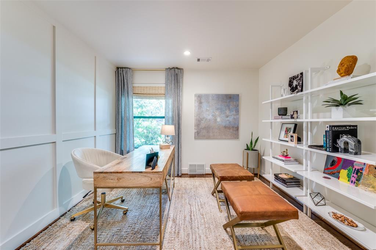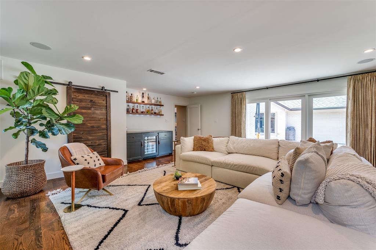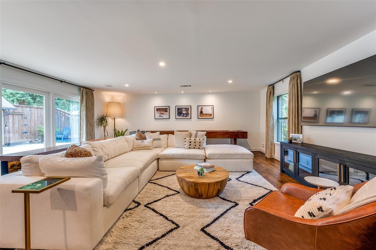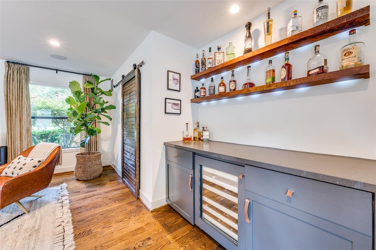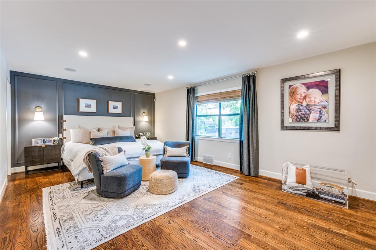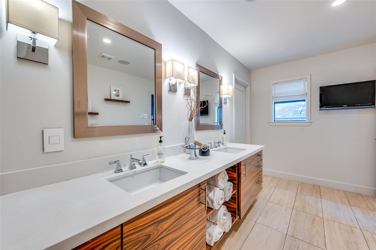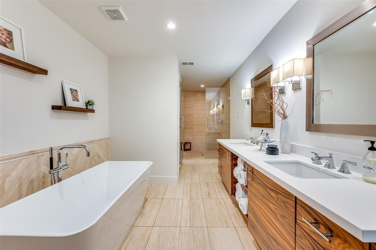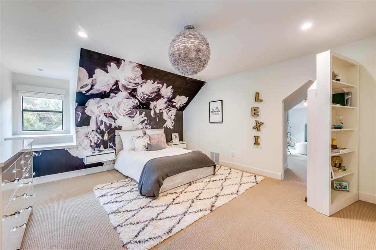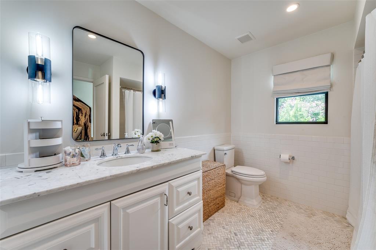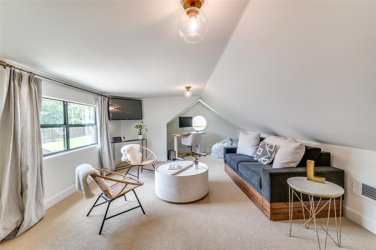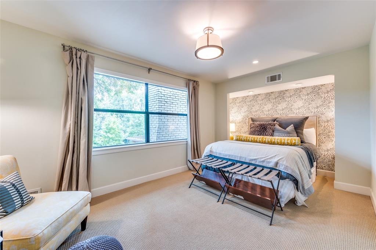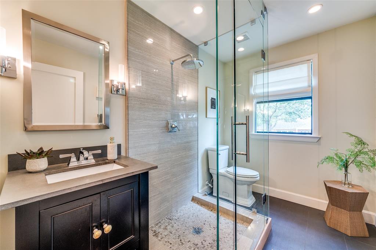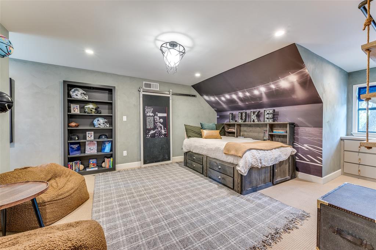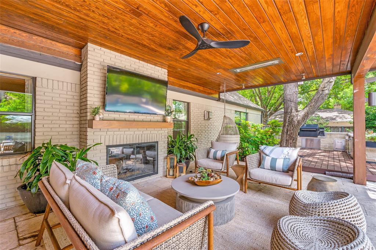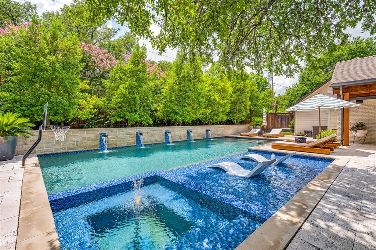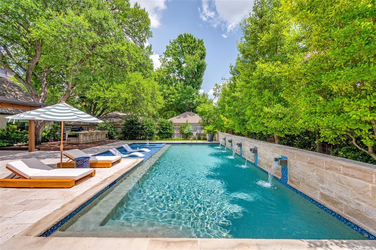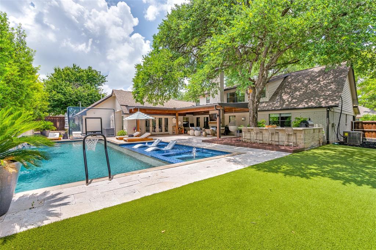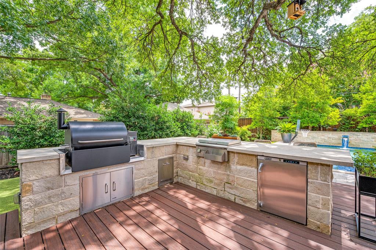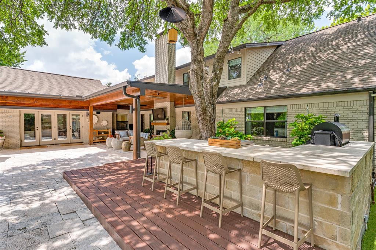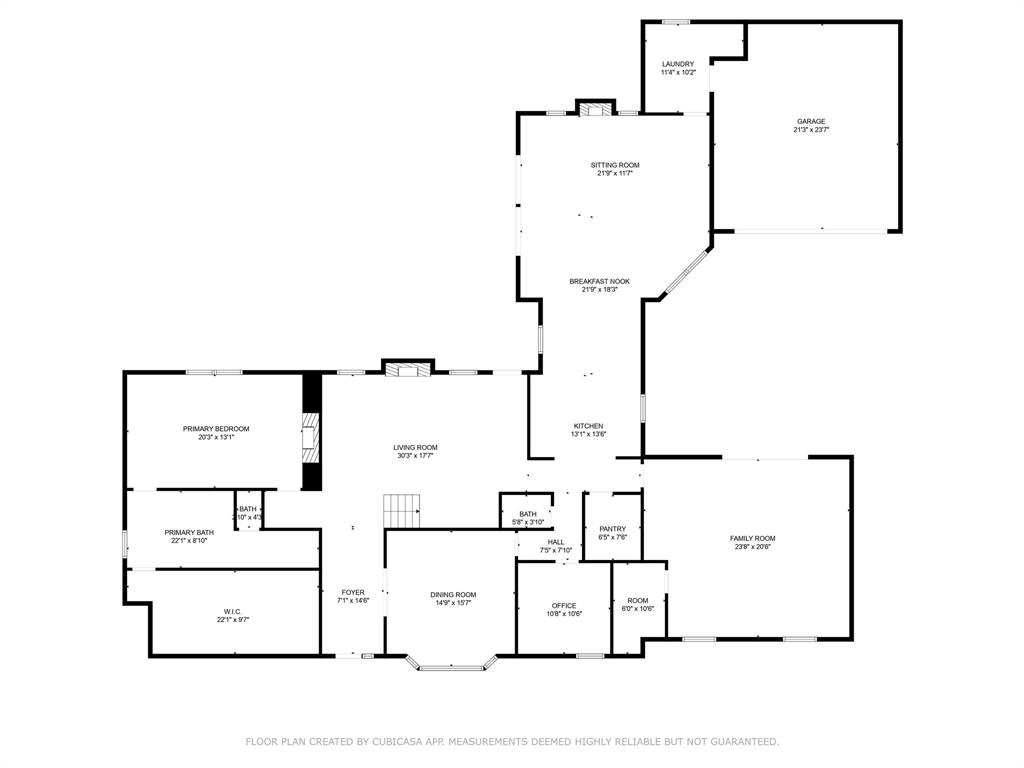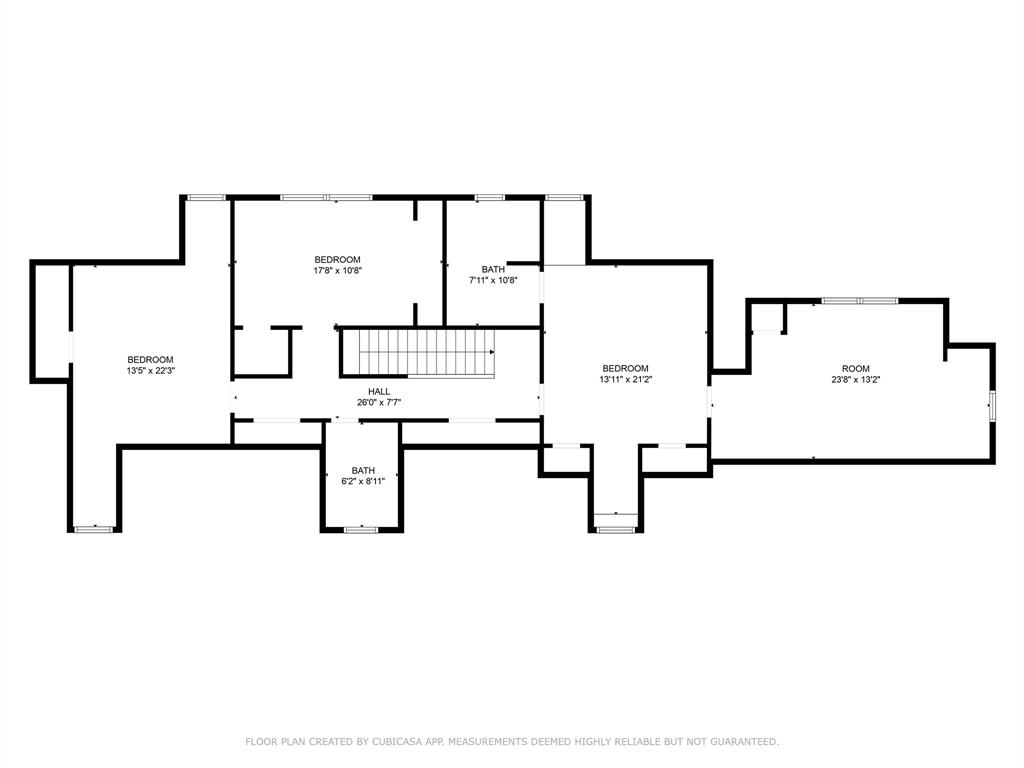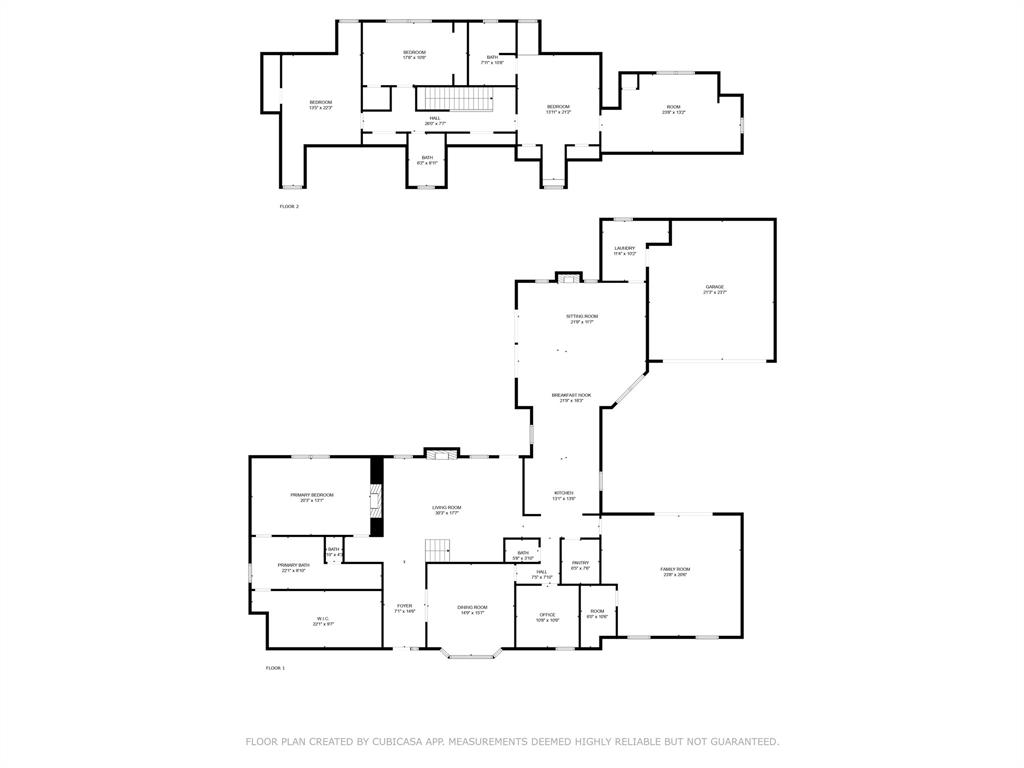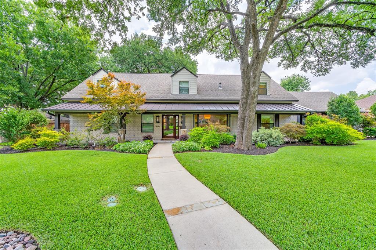4616 Hallmark Drive, Dallas, Texas
$2,245,000
LOADING ..
Stunning custom estate home that is within walking distance to Hockaday School and completely remodeled with sleek interior finishes and the latest trends in modern design & architecture! Every detail of home has been well thought out to create a seamless living experience from the well designed interior that features 4492 square foot of living space plus an additional 284 square foot hidden bonus room, to the professionally designed backyard with sparkling pool, spa, living area and strategically placed landscaping to create a private oasis. As you enter the home the through the massive covered front porch with herringbone brick pavers, and under the canopy of the mature hardwood trees, you are greeted with solid wood flooring throughout the first floor, clean lines, designer lighting, double sided fireplace, grass cloth feature wall & dramatic floating staircase! The open concept main living area features cathedral ceilings, a 2nd fireplace, patio doors leading to the backyard & opens to the luxury kitchen that is equipped with light granite countertops against white cabinets with modern hardware, SubZero refrigerator, KitchenAid 6 burner gas cooktop, pot filler & massive center island that is perfect for entertaining! Additional rooms on first floor include a game room with beverage station, private office, & primary retreat with 3rd fireplace, luxury bath with dual sinks, oversized shower & custom closet! Upstairs features 2 additional bedrooms that share a well equipped bath & 4th bedroom with private bath & access to the hidden 284 square foot bonus room! Every aspect of the backyard has been well throughout to provide the perfect outdoor living experience. This includes the beautifully designed pool with tanning ledge, spa, sparking blue tile surround & waterfalls. Large covered porch with wood ceiling, heater & double sided fireplace. Full outdoor kitchen. Artificial turf for easy maintenance. Covered storage shed & professionally designed landscaping!
School District: Dallas ISD
Dallas MLS #: 21000846
Representing the Seller: Listing Agent Brandon Carrington; Listing Office: Hometiva
Representing the Buyer: Contact realtor Douglas Newby of Douglas Newby & Associates if you would like to see this property. 214.522.1000
Property Overview
- Listing Price: $2,245,000
- MLS ID: 21000846
- Status: For Sale
- Days on Market: 59
- Updated: 9/10/2025
- Previous Status: For Sale
- MLS Start Date: 7/18/2025
Property History
- Current Listing: $2,245,000
- Original Listing: $2,295,000
Interior
- Number of Rooms: 4
- Full Baths: 3
- Half Baths: 1
- Interior Features: Built-in FeaturesBuilt-in Wine CoolerCable TV AvailableChandelierDecorative LightingDouble VanityEat-in KitchenGranite CountersHigh Speed Internet AvailableIn-Law Suite FloorplanKitchen IslandOpen FloorplanPanelingPantryWalk-In Closet(s)
- Flooring: CarpetCeramic TileTravertine StoneWood
Parking
- Parking Features: CoveredDrivewayElectric GateGarageGarage Faces RearGated
Location
- County: Dallas
- Directions: 4616 Hallmark, Dallas Tx
Community
- Home Owners Association: None
School Information
- School District: Dallas ISD
- Elementary School: Withers
- Middle School: Walker
- High School: White
Heating & Cooling
- Heating/Cooling: CentralNatural Gas
Utilities
- Utility Description: City SewerCity Water
Lot Features
- Lot Size (Acres): 0.39
- Lot Size (Sqft.): 16,814.16
- Lot Description: Interior LotLrg. Backyard Grass
- Fencing (Description): MetalWoodWrought Iron
Financial Considerations
- Price per Sqft.: $500
- Price per Acre: $5,816,062
- For Sale/Rent/Lease: For Sale
Disclosures & Reports
- Legal Description: HOCKADAY SQUARE 2ND INST BLK 2/6392 LT 2
- APN: 00000579301000000
- Block: 26392
Categorized In
- Price: Over $1.5 Million$2 Million to $3 Million
- Style: FrenchRanchTraditional
- Neighborhood: Hockaday
Contact Realtor Douglas Newby for Insights on Property for Sale
Douglas Newby represents clients with Dallas estate homes, architect designed homes and modern homes.
Listing provided courtesy of North Texas Real Estate Information Systems (NTREIS)
We do not independently verify the currency, completeness, accuracy or authenticity of the data contained herein. The data may be subject to transcription and transmission errors. Accordingly, the data is provided on an ‘as is, as available’ basis only.


