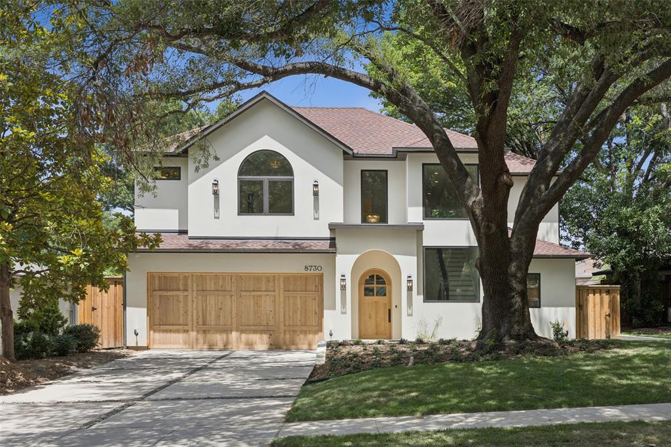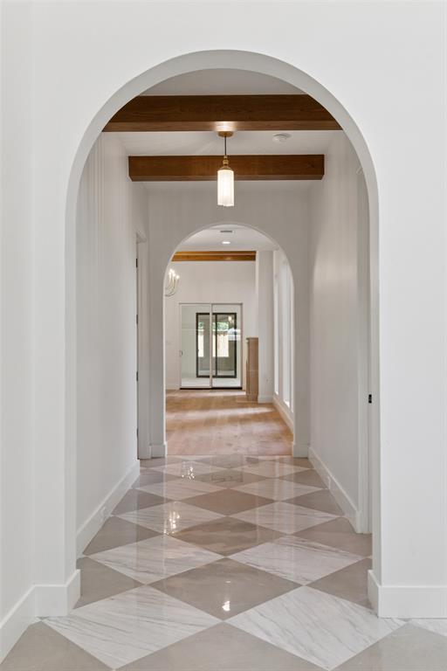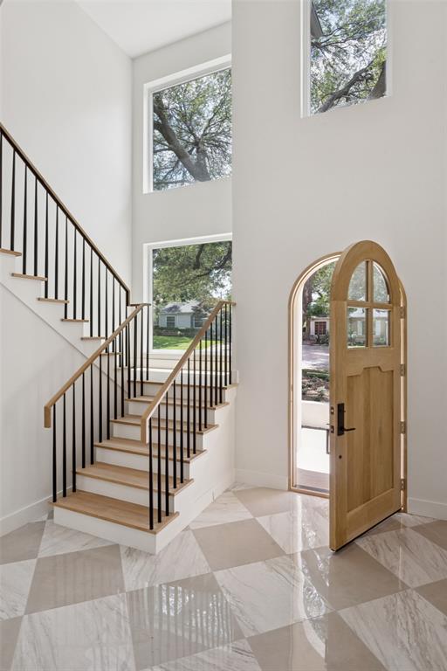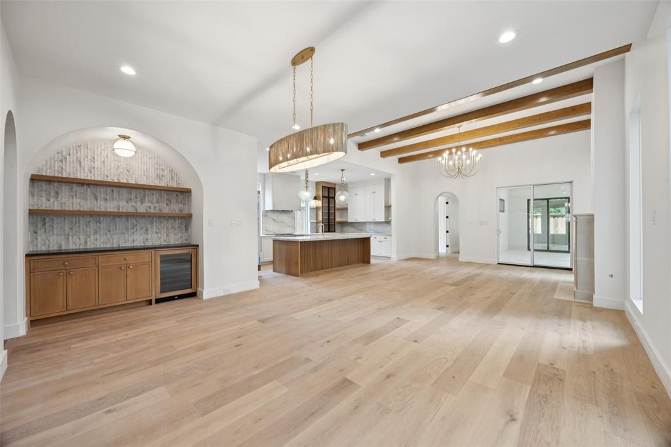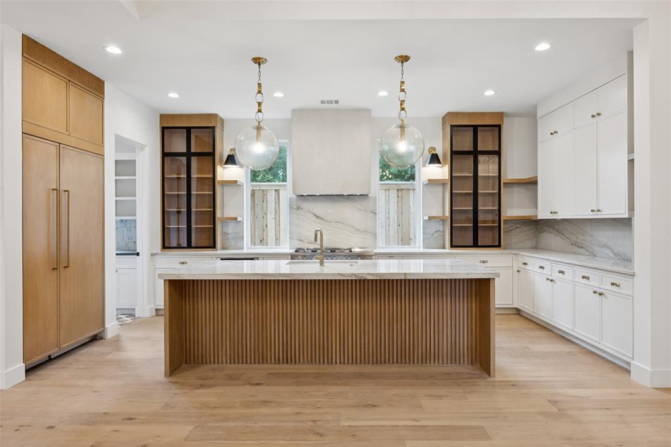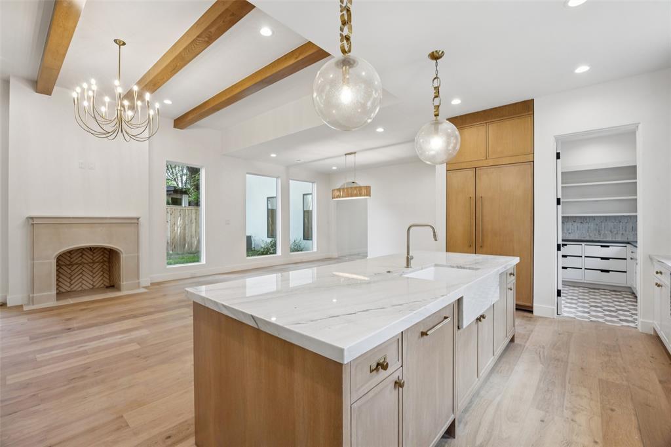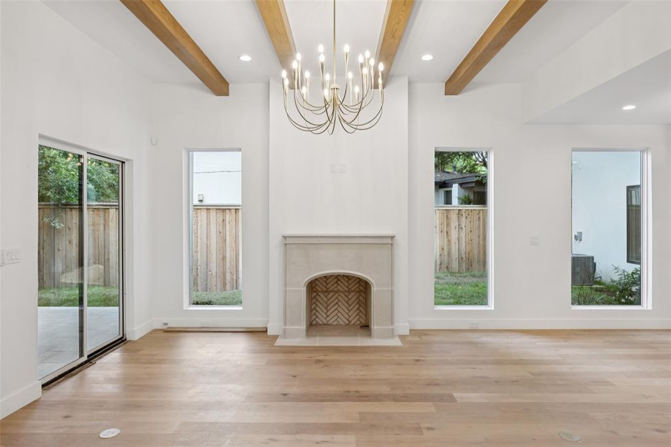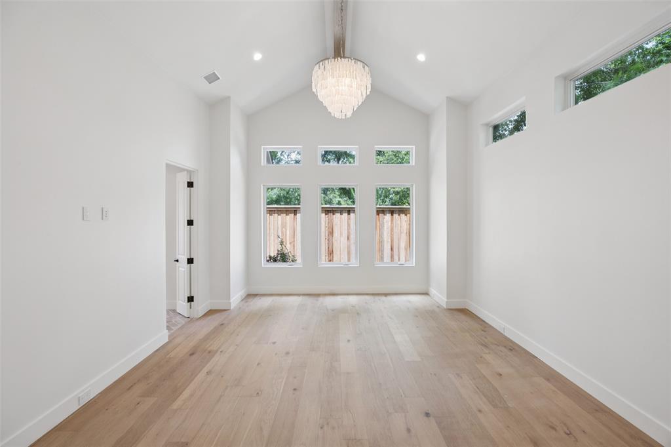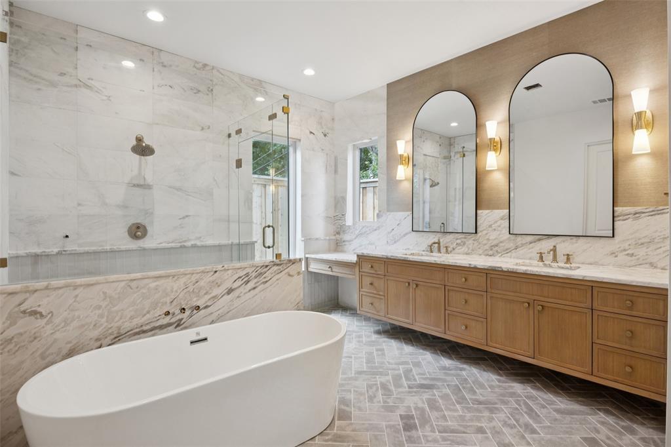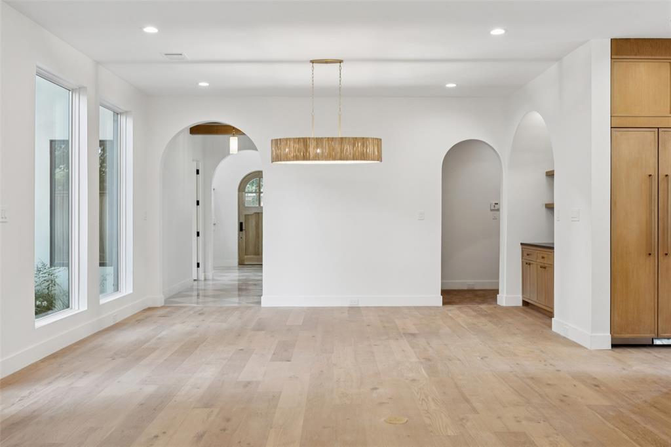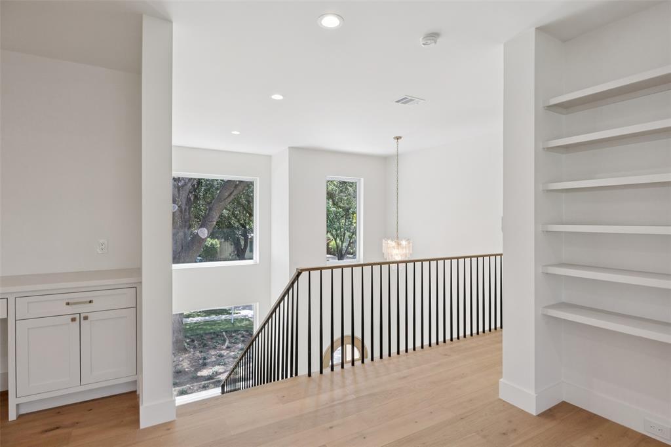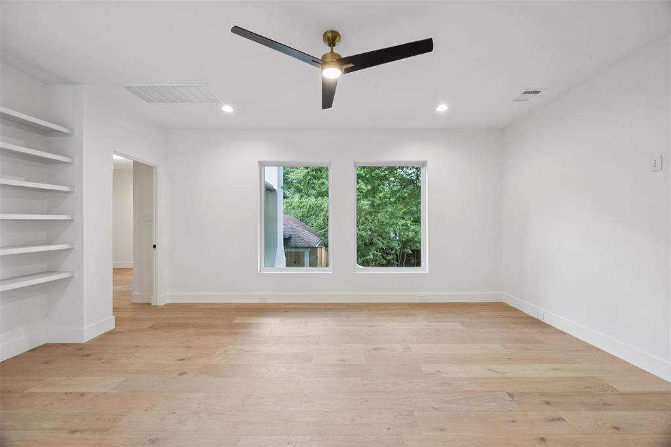8730 Rexford Drive, Dallas, Texas
$2,229,000Architect MJR Development
LOADING ..
**Additional photos coming soon** Designed by MJR Development and brought to life by Barcus Homes, Rexford is the embodiment of quiet luxury. Tucked into one of Bluffview’s most serene streets, this architectural residence blends soft Spanish elegance with the clarity of transitional design. Step inside through breathtaking arched doorways and across checkerboard floors to a sun-drenched great room. With its 12-foot ceilings, white oak beams, and cast stone fireplace, the space grounds the home in warmth and airiness. The thoughtful layout opens seamlessly into a true chef’s kitchen outfitted with Bertazzoni appliances and a fully functional pantry and prep kitchen. From there, the home unfolds into a collection of intimate entertaining spaces—a moody wet bar, an elegantly appointed dining area, and a marble-clad patio. Just beyond, the first-floor primary suite evokes a boutique retreat with cathedral ceilings and a spa-like bath. The primary wing also features a separate office, laundry room, and fully built out primary closet. Generously appointed with five ensuite bedrooms and multiple living areas, the floor plan transitions effortlessly from one space to the next. Every room reflects a commitment to craftsmanship and a refined eye for detail. From limestone floors and marble walls to artisanal textures and bespoke fixtures, Rexford was designed for the discerning eye.
School District: Dallas ISD
Dallas MLS #: 20998755
Representing the Seller: Listing Agent Caroline Atwell; Listing Office: Christies Lone Star
Representing the Buyer: Contact realtor Douglas Newby of Douglas Newby & Associates if you would like to see this property. 214.522.1000
Property Overview
- Listing Price: $2,229,000
- MLS ID: 20998755
- Status: For Sale
- Days on Market: 53
- Updated: 8/24/2025
- Previous Status: For Sale
- MLS Start Date: 7/12/2025
Property History
- Current Listing: $2,229,000
- Original Listing: $2,250,000
Interior
- Number of Rooms: 5
- Full Baths: 5
- Half Baths: 1
- Interior Features: Built-in Wine CoolerCathedral Ceiling(s)ChandelierDecorative LightingDouble VanityIn-Law Suite FloorplanKitchen IslandPantryWalk-In Closet(s)Wet Bar
- Flooring: Engineered WoodMarbleStoneTile
Parking
- Parking Features: DrivewayGarageGarage Faces Front
Location
- County: Dallas
- Directions: Use GPS
Community
- Home Owners Association: None
School Information
- School District: Dallas ISD
- Elementary School: Polk
- Middle School: Medrano
- High School: Jefferson
Heating & Cooling
- Heating/Cooling: CentralNatural Gas
Utilities
- Utility Description: City SewerCity Water
Financial Considerations
- Price per Sqft.: $484
- Price per Acre: $13,931,250
- For Sale/Rent/Lease: For Sale
Disclosures & Reports
- Legal Description: SHORECREST TERRACE ADDN BLK 2/5065 LOT36
- Restrictions: No Known Restriction(s)
- APN: 00000357766000000
- Block: 25065
Categorized In
- Price: Over $1.5 Million$2 Million to $3 Million
- Style: Spanish
- Neighborhood: Shorecrest Estates
Contact Realtor Douglas Newby for Insights on Property for Sale
Douglas Newby represents clients with Dallas estate homes, architect designed homes and modern homes.
Listing provided courtesy of North Texas Real Estate Information Systems (NTREIS)
We do not independently verify the currency, completeness, accuracy or authenticity of the data contained herein. The data may be subject to transcription and transmission errors. Accordingly, the data is provided on an ‘as is, as available’ basis only.


