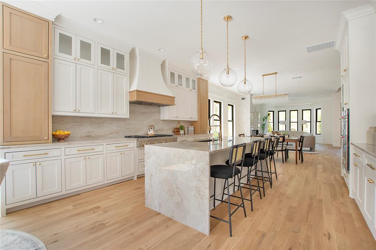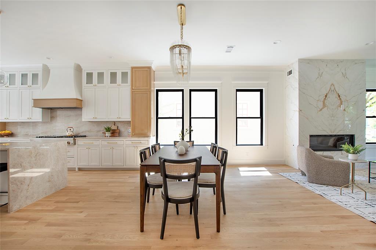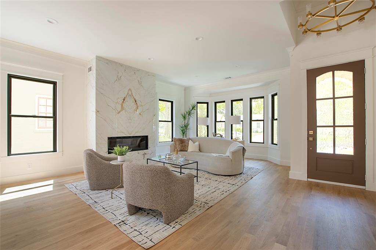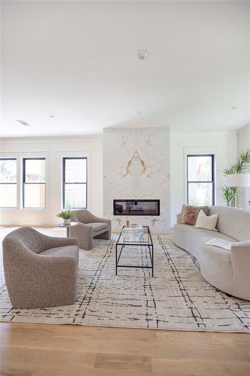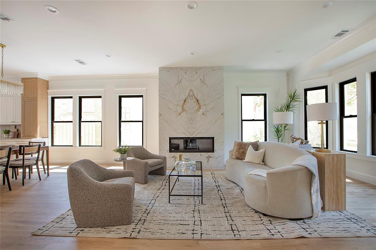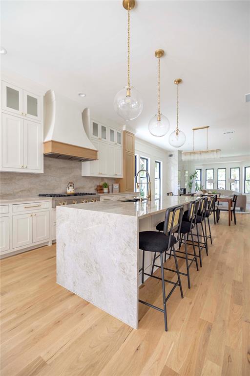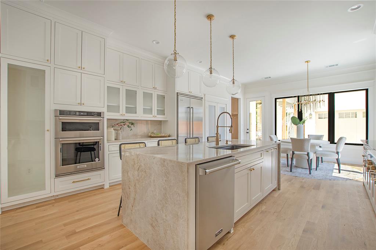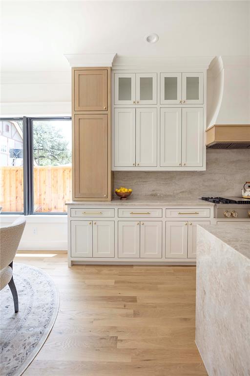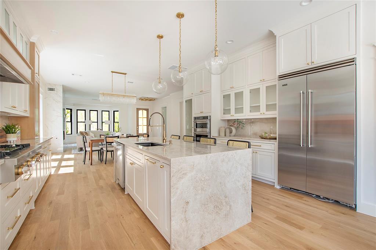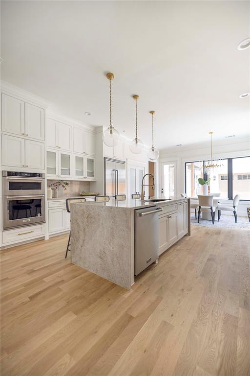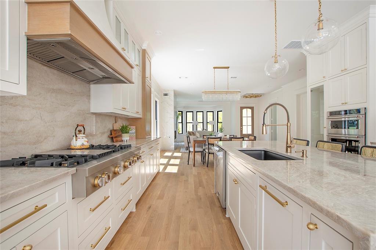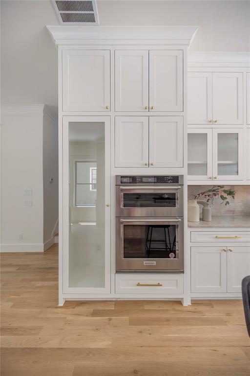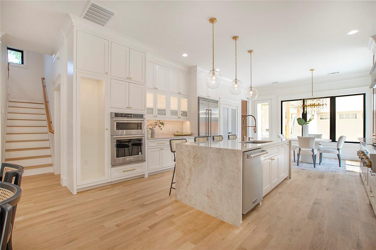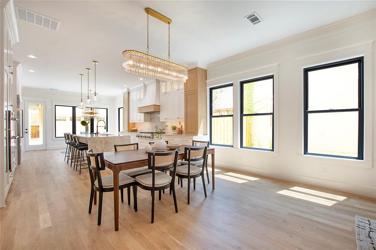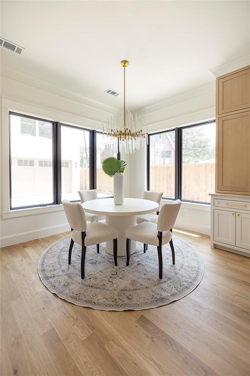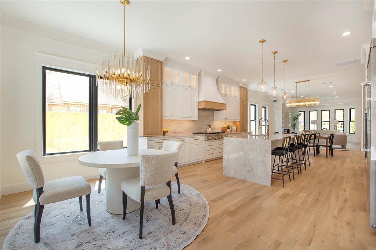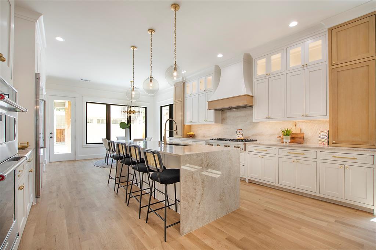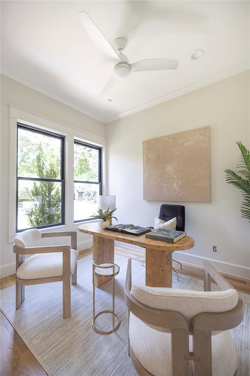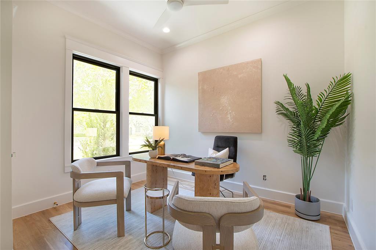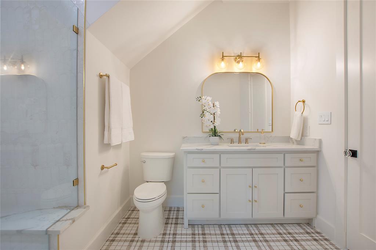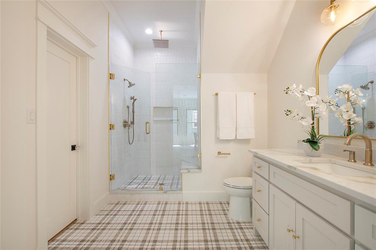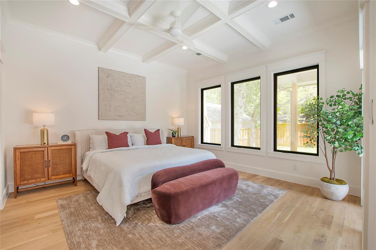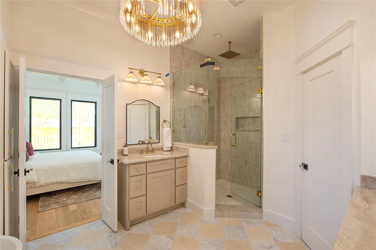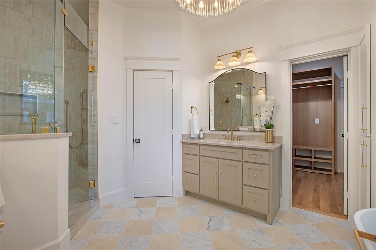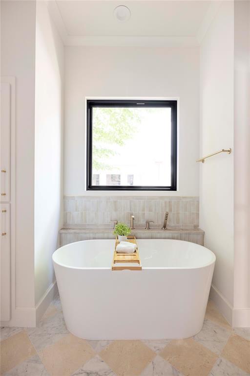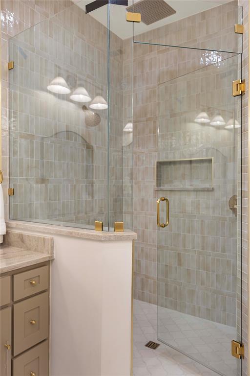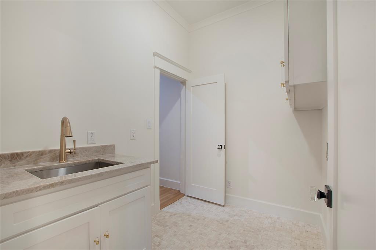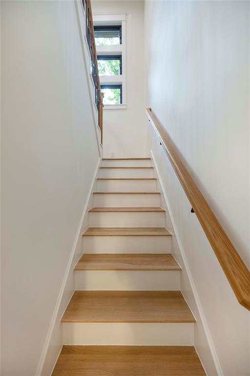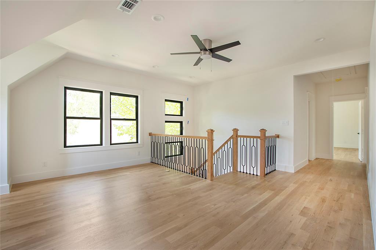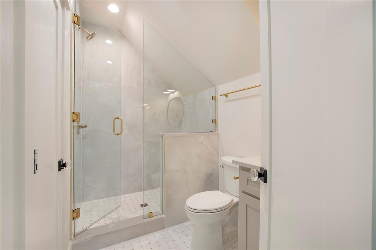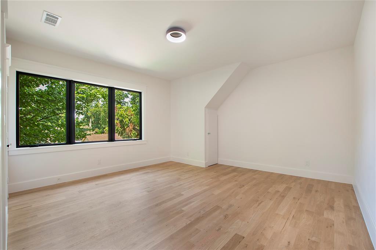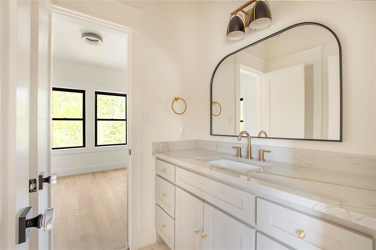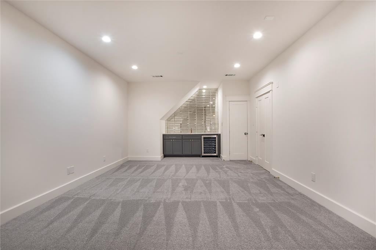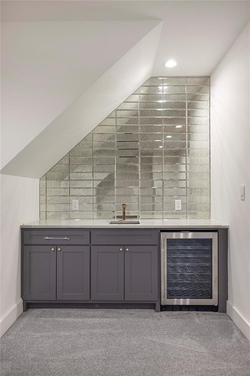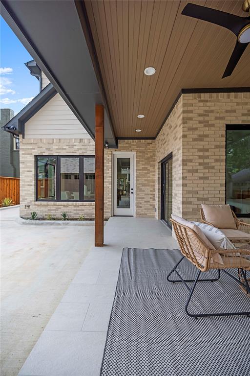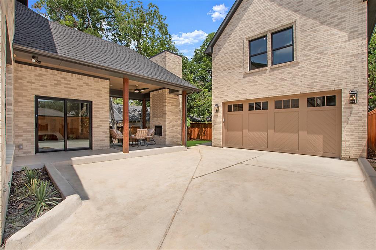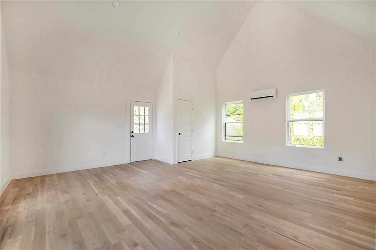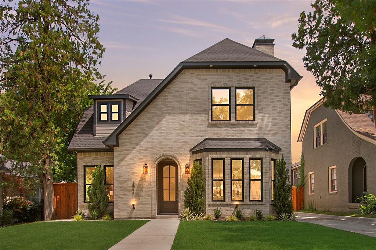5641 Monticello Avenue, Dallas, Texas
$1,690,000
LOADING ..
Set in one of Dallas’ most sought-after neighborhoods, the M Streets, this brand-new Tudor seamlessly combines timeless curb appeal with modern luxury and is zoned to award-winning Mockingbird Elementary. It offers 3,506 sq ft of light-filled living plus a 414 sq ft guest house with a full bath, ideal for a private office, gym, or in-law suite. This beautifully designed home includes 6 bedrooms and 5 full bathrooms, totaling 3,920 sq ft of living space when including the guest quarters (not reflected in MLS sqft). Inside, wide-plank white oak floors run throughout, setting the stage for a first-floor primary and guest room, and a designer kitchen crowned by a Taj Mahal quartzite waterfall island, custom inset cabinetry, plaster hood, and high-end appliances, including a Viking fridge that conveys. Vaulted ceilings, arched doorways, and curated lighting add warmth and architectural charm. Upstairs, three spacious bedrooms surround a central media lounge, perfect for cozy movie nights or play space. Stroll to Greenville Avenue cafés, Glencoe Park trails, and top rated Mockingbird Elementary—the very lifestyle that makes the M-Streets so beloved—all with the comfort and peace of mind of brand-new construction.
School District: Dallas ISD
Dallas MLS #: 20993154
Representing the Seller: Listing Agent Camila Gomez; Listing Office: Agency Dallas Park Cities, LLC
Representing the Buyer: Contact realtor Douglas Newby of Douglas Newby & Associates if you would like to see this property. 214.522.1000
Property Overview
- Listing Price: $1,690,000
- MLS ID: 20993154
- Status: For Sale
- Days on Market: 63
- Updated: 9/7/2025
- Previous Status: For Sale
- MLS Start Date: 7/12/2025
Property History
- Current Listing: $1,690,000
- Original Listing: $1,749,000
Interior
- Number of Rooms: 5
- Full Baths: 4
- Half Baths: 0
- Interior Features: Built-in FeaturesChandelierDecorative LightingDouble VanityEat-in KitchenHigh Speed Internet AvailableIn-Law Suite FloorplanKitchen IslandOpen FloorplanOtherPantryVaulted Ceiling(s)Walk-In Closet(s)Wet Bar
- Flooring: CarpetCeramic TileHardwood
Location
- County: Dallas
- Directions: From I-75 Exit at Belmont Ave and head east. Turn right on Greenville Ave, then left on Monticello Ave.
Community
- Home Owners Association: None
School Information
- School District: Dallas ISD
- Elementary School: Mockingbird
- Middle School: Long
- High School: Woodrow Wilson
Heating & Cooling
- Heating/Cooling: CentralNatural GasZoned
Utilities
- Utility Description: City SewerCity Water
Lot Features
- Lot Size (Acres): 0.17
- Lot Size (Sqft.): 7,248.38
- Lot Dimensions: 50x145
- Lot Description: Interior LotLandscapedSprinkler System
- Fencing (Description): FencedWood
Financial Considerations
- Price per Sqft.: $482
- Price per Acre: $10,156,250
- For Sale/Rent/Lease: For Sale
Disclosures & Reports
- Legal Description: GREENLAND HILLS 1ST SECTION BLK A/2169 LT 10
- APN: 00-00020-354-500-0000
- Block: A2169
Categorized In
- Price: Over $1.5 Million$1 Million to $2 Million
- Style: Contemporary/ModernTudor
- Neighborhood: Greenland Hills
Contact Realtor Douglas Newby for Insights on Property for Sale
Douglas Newby represents clients with Dallas estate homes, architect designed homes and modern homes.
Listing provided courtesy of North Texas Real Estate Information Systems (NTREIS)
We do not independently verify the currency, completeness, accuracy or authenticity of the data contained herein. The data may be subject to transcription and transmission errors. Accordingly, the data is provided on an ‘as is, as available’ basis only.


