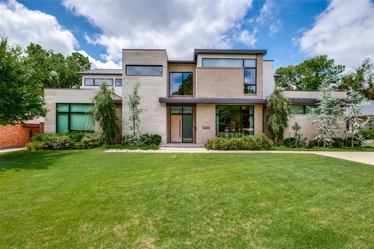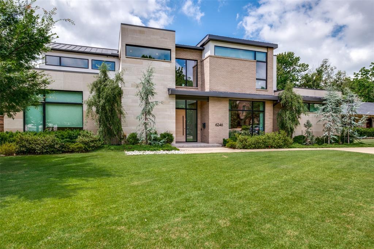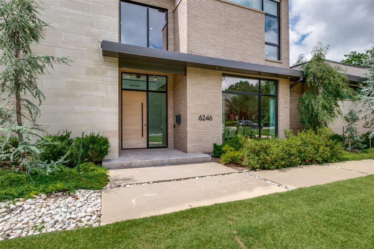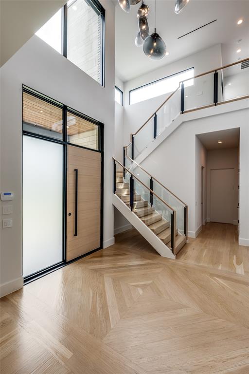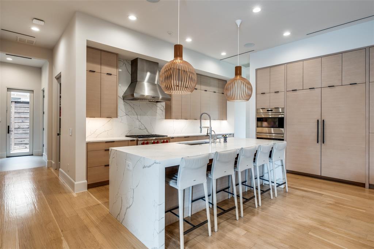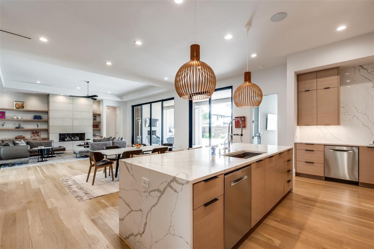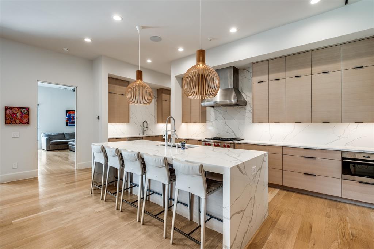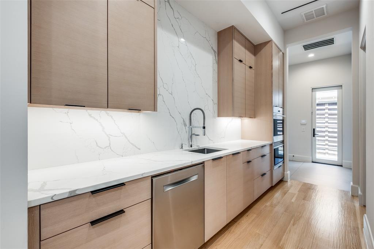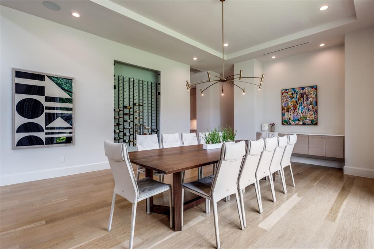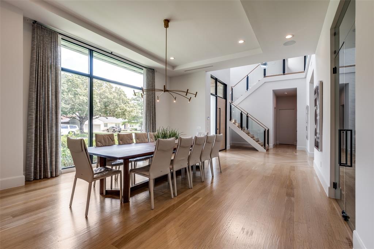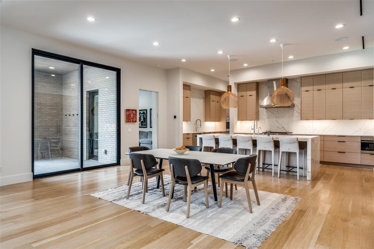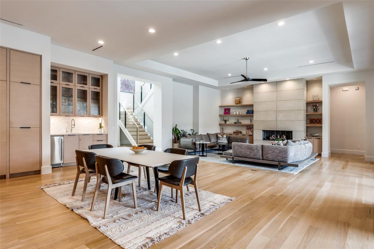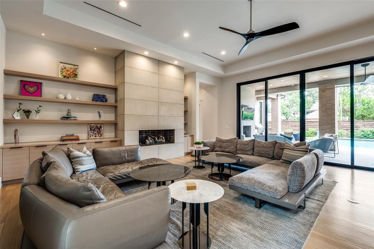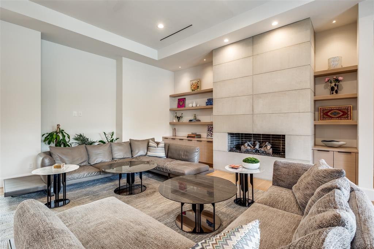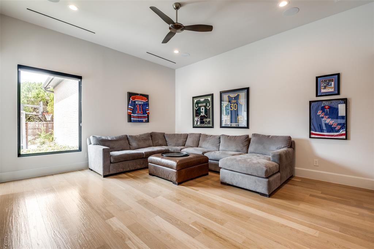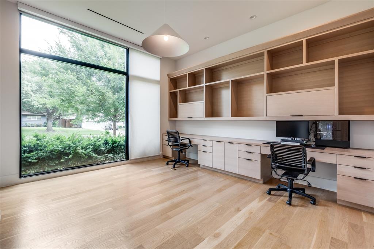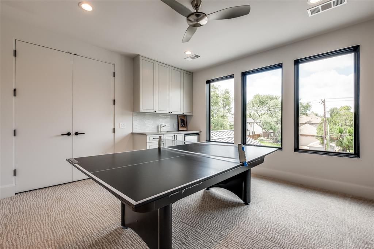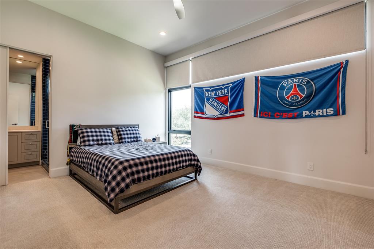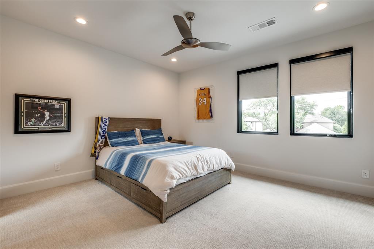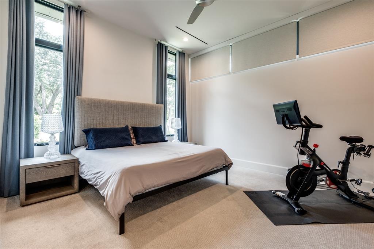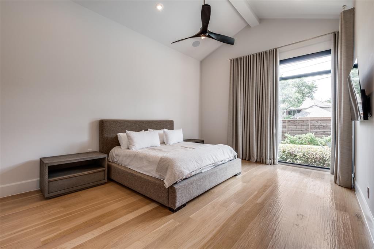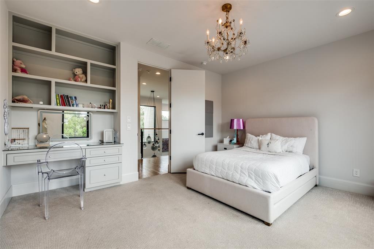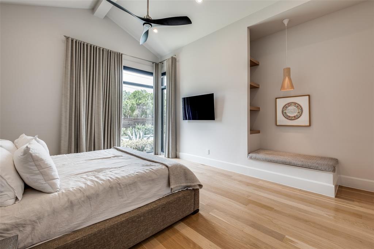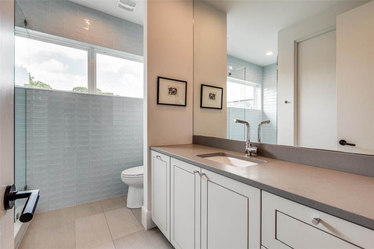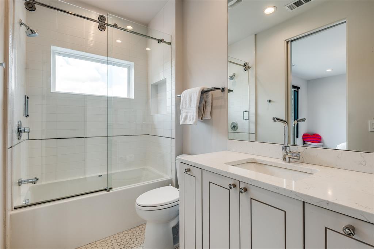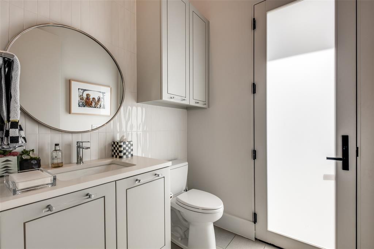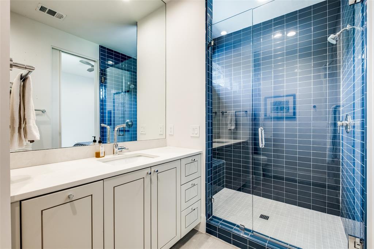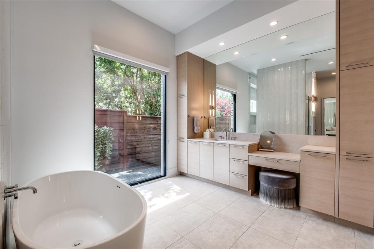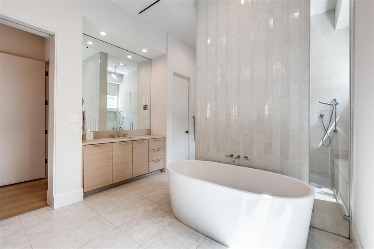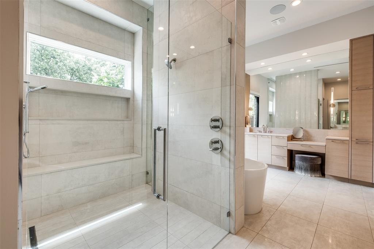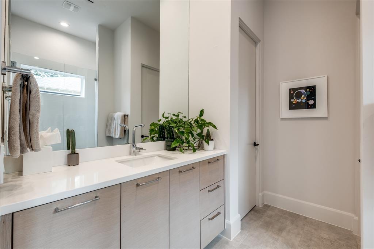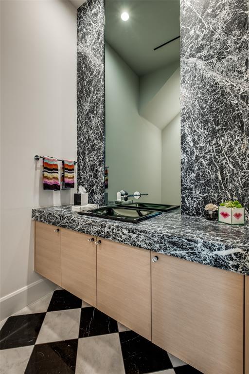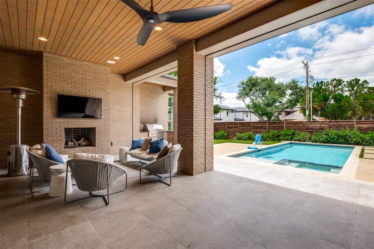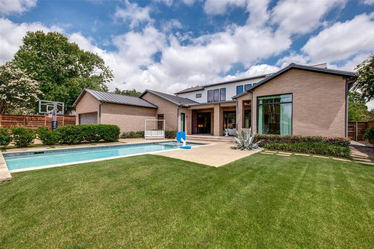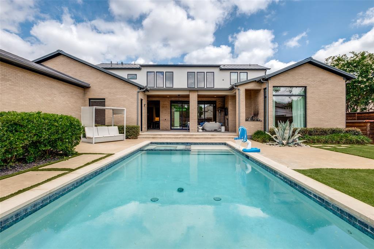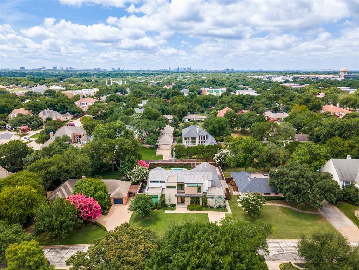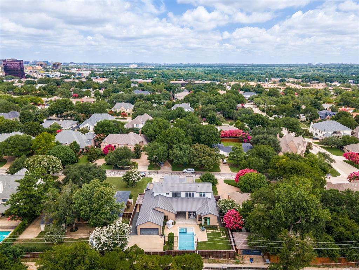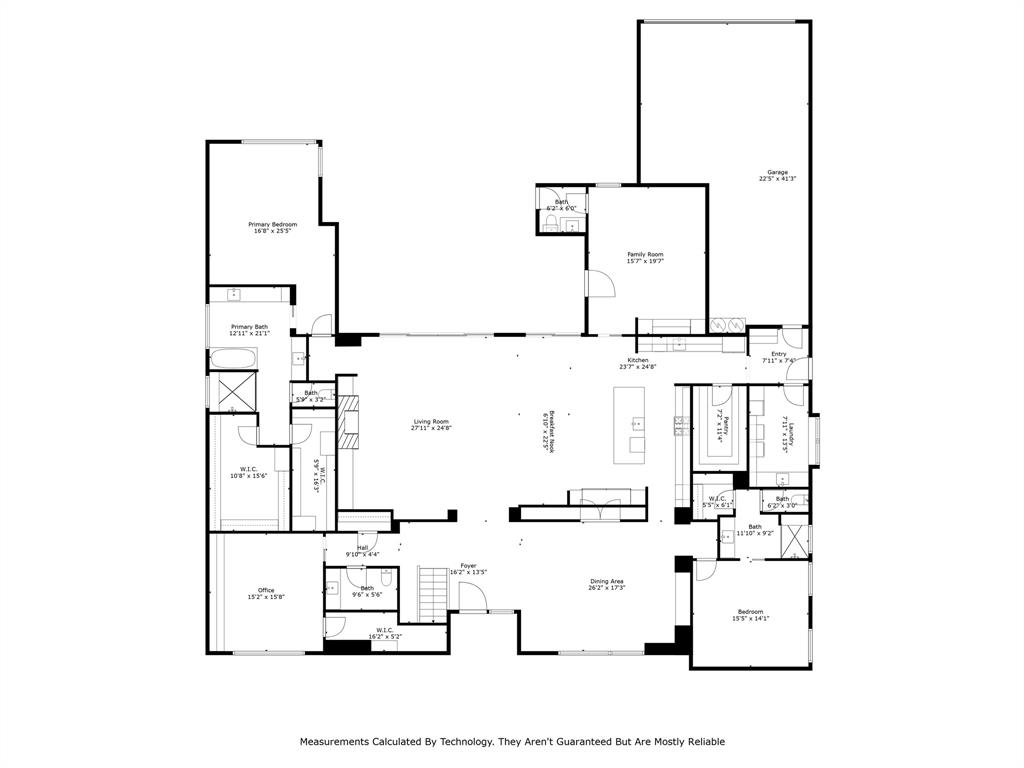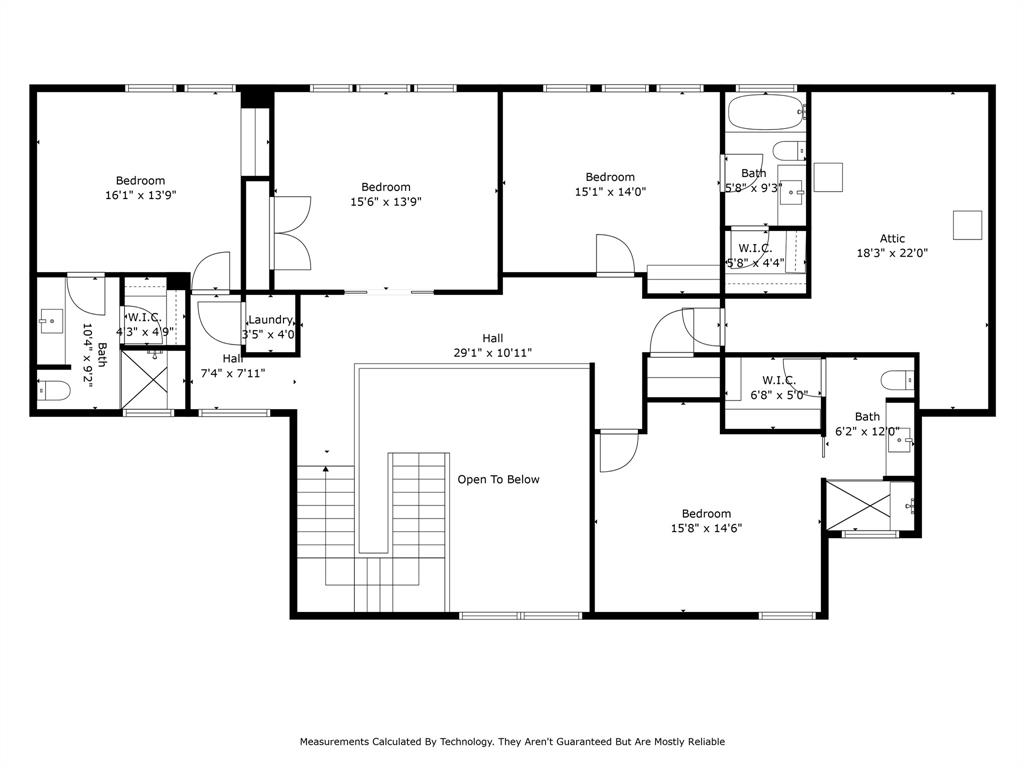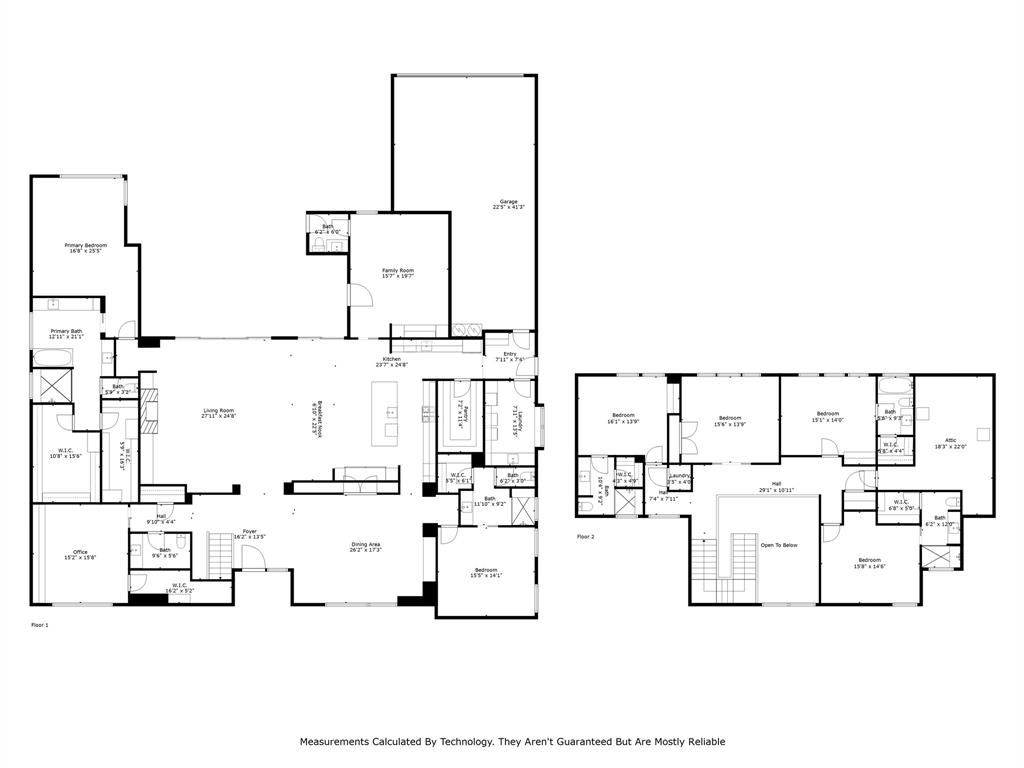6246 Dykes Way, Dallas, Texas
$2,850,000Architect John Lively & Associates
LOADING ..
Stunning contemporary home in the private school corridor, built by Mark Hayes and designed by John Lively & Associates. Located within the Eruv, this 5-bedroom, 5.5-bath residence blends thoughtful design, high-end finishes, and a floor plan ideal for both entertaining and everyday living. The open-concept layout centers around a chef’s kitchen equipped with Sub-Zero and Wolf appliances, three ovens, two dishwashers, two sinks, two microwaves, and a walk-in pantry. One side functions as a full butler’s prep area. The kitchen flows seamlessly into the breakfast area and spacious living room, all with views of the backyard, covered patio, and resort-style pool and spa. The downstairs primary suite offers privacy and comfort, featuring separate his-and-her walk-in closets and a spa-like bath. Also on the main level: a private office with floor-to-ceiling built-ins, a flexible family room, a mudroom, and a well-appointed laundry room. Upstairs includes three additional bedrooms, a game room, and a large walk-in attic that can easily convert into a sixth bedroom or flex space. Designed for indoor-outdoor living, the backyard includes a built-in BBQ, outdoor fireplace with TV, electric patio screens, and a pergola-shaded dining area. A gated driveway leads to a garage and a sports-ready area with a basketball hoop. This smart home includes electric blinds, abundant storage throughout, and is truly move-in ready — all in one of Dallas’s most desirable neighborhoods.
School District: Dallas ISD
Dallas MLS #: 20988051
Representing the Seller: Listing Agent Roxanne Diamond; Listing Office: Dave Perry Miller Real Estate
Representing the Buyer: Contact realtor Douglas Newby of Douglas Newby & Associates if you would like to see this property. 214.522.1000
Property Overview
- Listing Price: $2,850,000
- MLS ID: 20988051
- Status: For Sale
- Days on Market: 76
- Updated: 8/24/2025
- Previous Status: For Sale
- MLS Start Date: 7/2/2025
Property History
- Current Listing: $2,850,000
Interior
- Number of Rooms: 5
- Full Baths: 5
- Half Baths: 2
- Interior Features: Built-in FeaturesDecorative LightingDouble VanityEat-in KitchenKitchen IslandOpen FloorplanPantrySmart Home SystemSound System WiringWalk-In Closet(s)
- Flooring: Wood
Parking
- Parking Features: Additional ParkingDriveway
Location
- County: Dallas
- Directions: Please see GPS.
Community
- Home Owners Association: None
School Information
- School District: Dallas ISD
- Elementary School: Kramer
- Middle School: Benjamin Franklin
- High School: Hillcrest
Heating & Cooling
Utilities
- Utility Description: City SewerCity Water
Lot Features
Financial Considerations
- Price per Sqft.: $500
- Price per Acre: $7,916,667
- For Sale/Rent/Lease: For Sale
Disclosures & Reports
- APN: 00000733663000000
- Block: D/7454
Categorized In
- Price: Over $1.5 Million$2 Million to $3 Million
- Style: Contemporary/Modern
- Neighborhood: Preston Club Estates
Contact Realtor Douglas Newby for Insights on Property for Sale
Douglas Newby represents clients with Dallas estate homes, architect designed homes and modern homes.
Listing provided courtesy of North Texas Real Estate Information Systems (NTREIS)
We do not independently verify the currency, completeness, accuracy or authenticity of the data contained herein. The data may be subject to transcription and transmission errors. Accordingly, the data is provided on an ‘as is, as available’ basis only.


