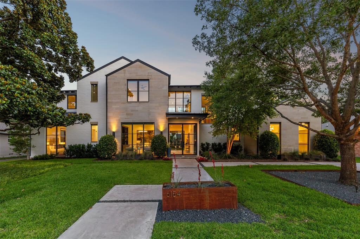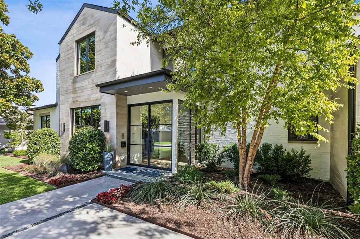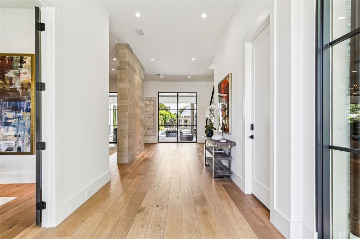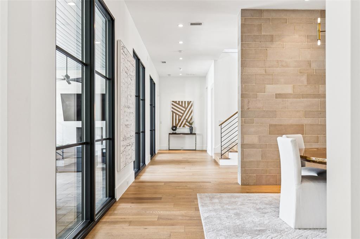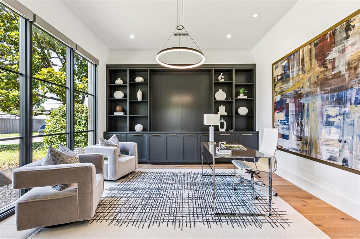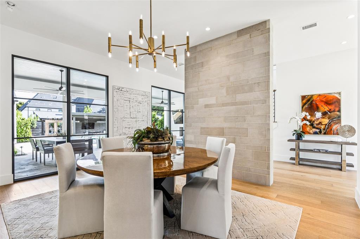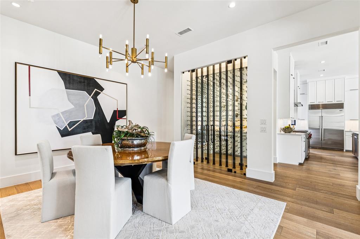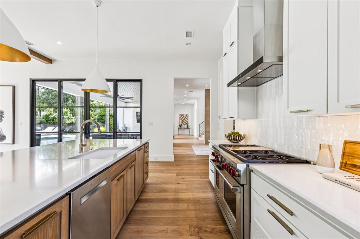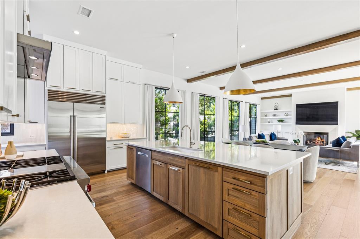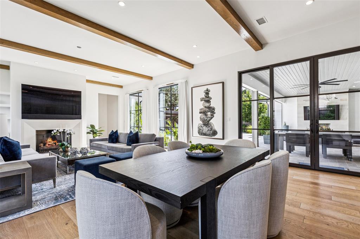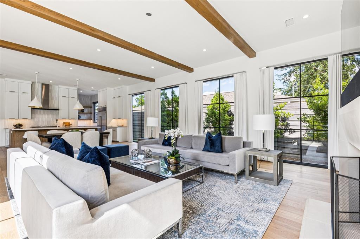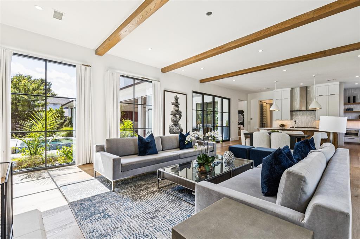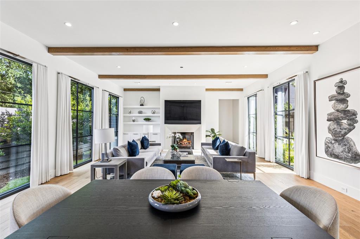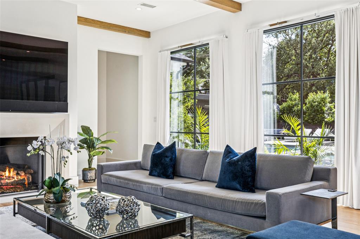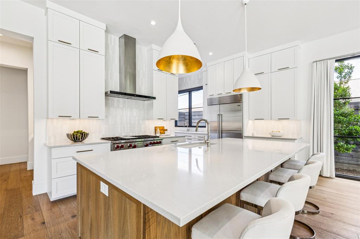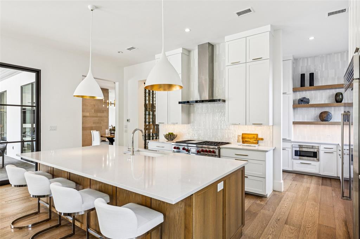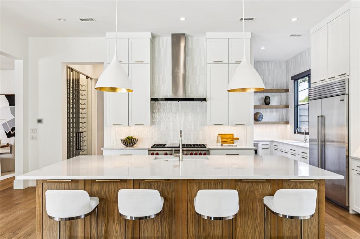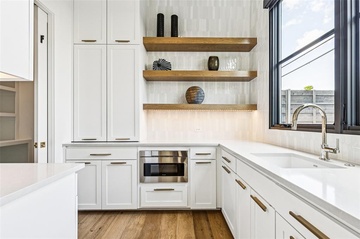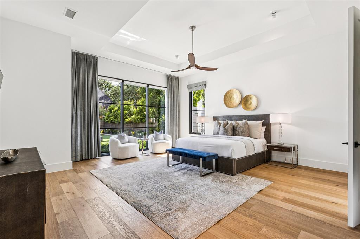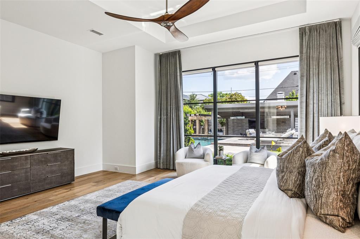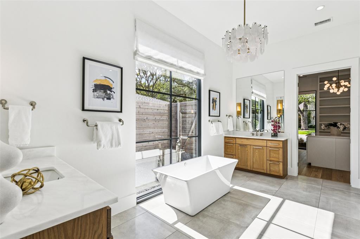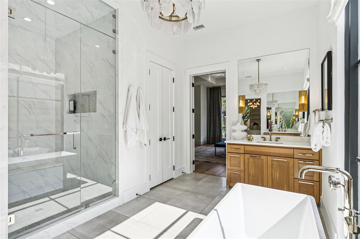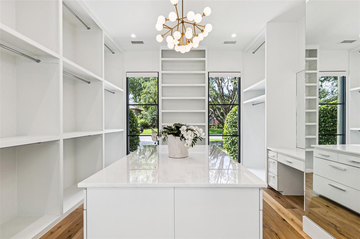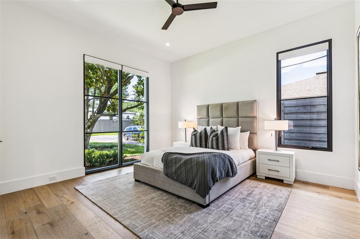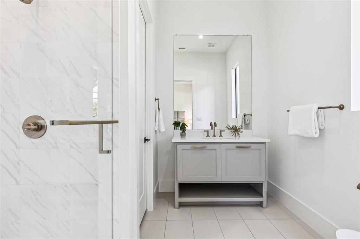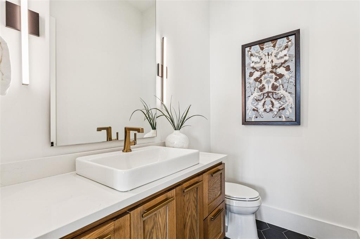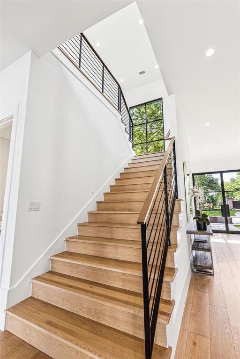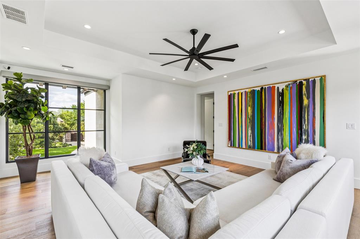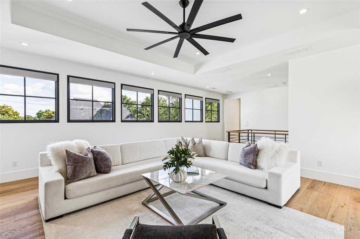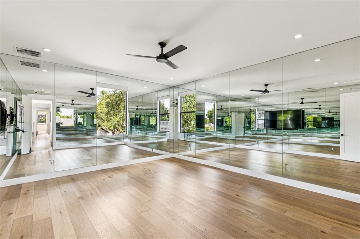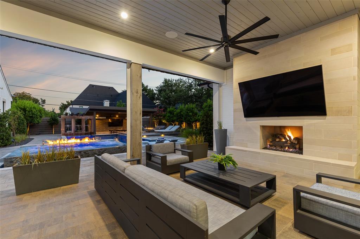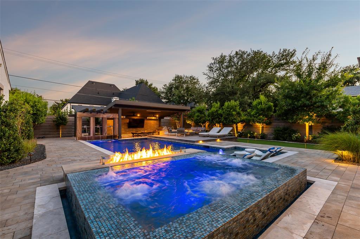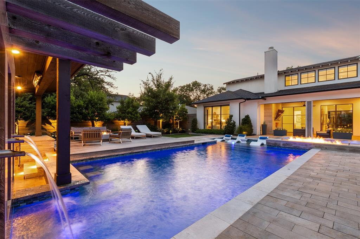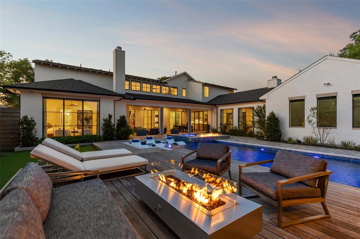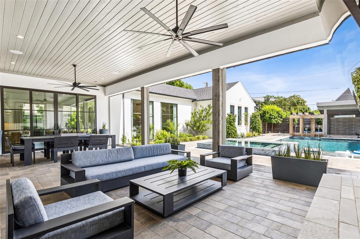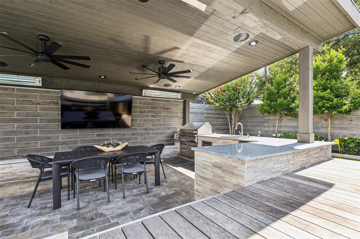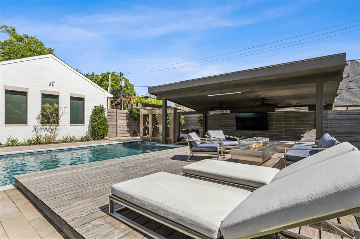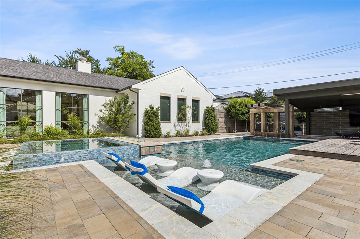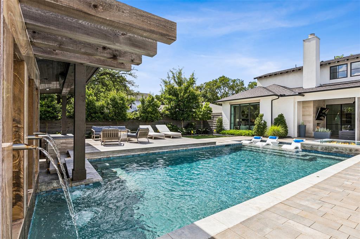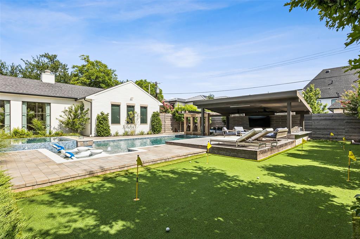6154 Yorkshire Drive, Dallas, Texas
$4,195,000
LOADING ..
This handsome transitional style property with clean lines and walls of windows was built by Rosewood, located in Preston Hollow and offers the opportunity to own a home designed for gracious entertaining and casual living – all centered around a stunning resort style backyard. The home offers over 6,000 sf of living space and includes 5 bedrooms, 5.1 baths, an office, multiple living and dining areas, a flex space and the primary suite and a guest bedroom located on the first level. Enter the outdoor oasis through the oversized covered patio complete with fireplace and electric screens, then continue onto the pool with swim up bar, tanning ledge and water feature, a spa with infinity edge and fire feature, an outdoor kitchen pavilion, a putting green and a fire pit – all surrounded by an integrated sound system and dramatic lighting. The first level of the home features the main living space flanked with windows and open to a chef’s kitchen with top of line appliances, catering area and casual dining. The main dining area is the perfect space for a dinner party with a dramatic temperature-controlled glass wine closet, butlers serving area and views to the stunning backyard. The generous primary suite includes expansive windows overlooking the pool with a gorgeous bath featuring steam shower, separate closets and an integrated laundry room complete with refreshment bar. Ascend the light-filled staircase to the second level containing a generous central living space, 3 ensuite bedrooms and a mirrored flex space perfect for an exercise room. Wide-plank light oak wood flooring, remote-controlled window coverings, full-capacity back-up generators, integrated sound system and remote-controlled outdoor systems are some of the amenities included in this luxury living environment.
School District: Dallas ISD
Dallas MLS #: 20983832
Representing the Seller: Listing Agent Stanley Williams; Listing Office: Compass RE Texas, LLC.
Representing the Buyer: Contact realtor Douglas Newby of Douglas Newby & Associates if you would like to see this property. 214.522.1000
Property Overview
- Listing Price: $4,195,000
- MLS ID: 20983832
- Status: For Sale
- Days on Market: 0
- Updated: 7/7/2025
- Previous Status: For Sale
- MLS Start Date: 7/7/2025
Property History
- Current Listing: $4,195,000
Interior
- Number of Rooms: 5
- Full Baths: 5
- Half Baths: 1
- Interior Features: Built-in FeaturesBuilt-in Wine CoolerCable TV AvailableDecorative LightingDouble VanityFlat Screen WiringHigh Speed Internet AvailableKitchen IslandOpen FloorplanPantrySound System WiringWalk-In Closet(s)
- Flooring: Engineered WoodMarbleTile
Parking
Location
- County: Dallas
- Directions: East of Preston, south of Forest, north of Northaven
Community
- Home Owners Association: None
School Information
- School District: Dallas ISD
- Elementary School: Pershing
- Middle School: Benjamin Franklin
- High School: Hillcrest
Heating & Cooling
- Heating/Cooling: Heat Pump
Utilities
- Utility Description: City SewerCity Water
Lot Features
- Lot Size (Acres): 0.37
- Lot Size (Sqft.): 16,291.44
- Lot Dimensions: 100 x 160
- Lot Description: Interior LotLandscapedSprinkler System
- Fencing (Description): Wood
Financial Considerations
- Price per Sqft.: $697
- Price per Acre: $11,216,578
- For Sale/Rent/Lease: For Sale
Disclosures & Reports
- Legal Description: PRESTON HAVEN ESTATES NO. 1 BLK 4/6378 LT 4
- APN: 00000576322000000
- Block: 46378
Categorized In
- Price: Over $1.5 Million$3 Million to $7 Million
- Style: Contemporary/Modern
- Neighborhood: Preston Royal
Contact Realtor Douglas Newby for Insights on Property for Sale
Douglas Newby represents clients with Dallas estate homes, architect designed homes and modern homes.
Listing provided courtesy of North Texas Real Estate Information Systems (NTREIS)
We do not independently verify the currency, completeness, accuracy or authenticity of the data contained herein. The data may be subject to transcription and transmission errors. Accordingly, the data is provided on an ‘as is, as available’ basis only.


