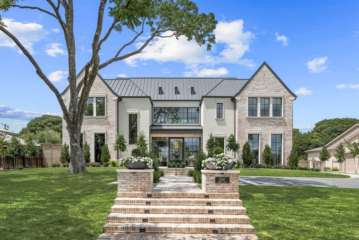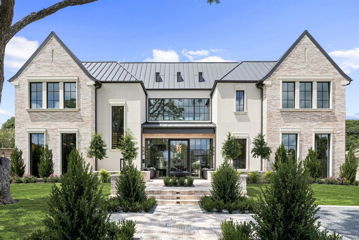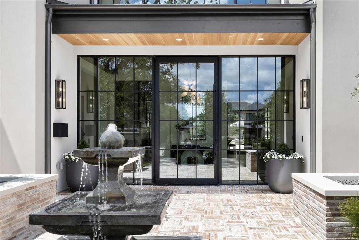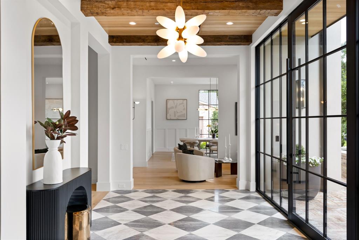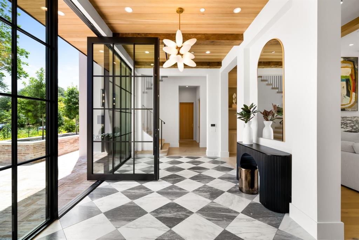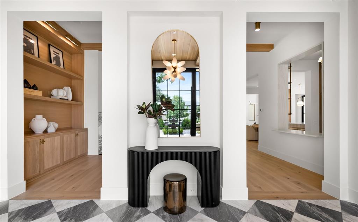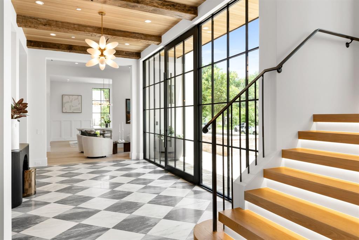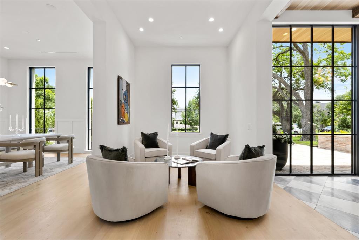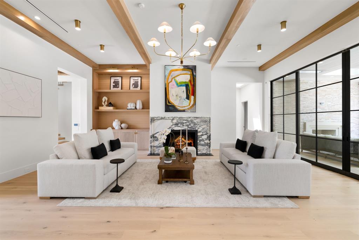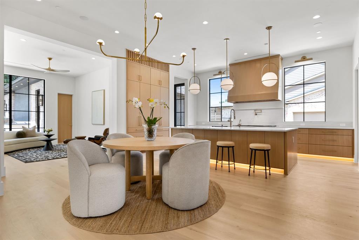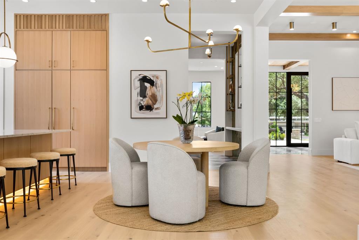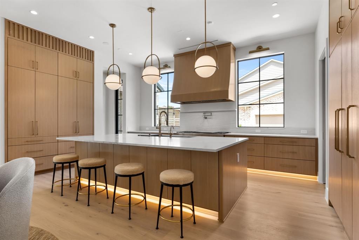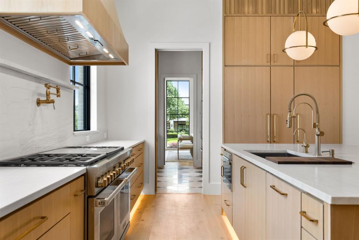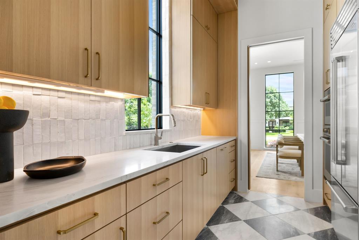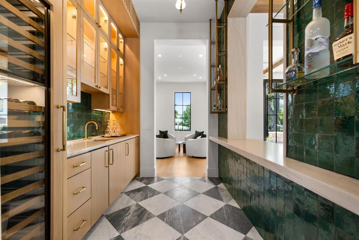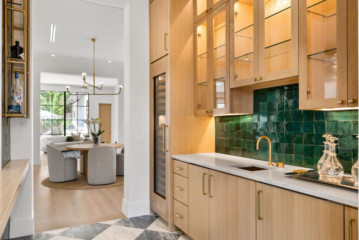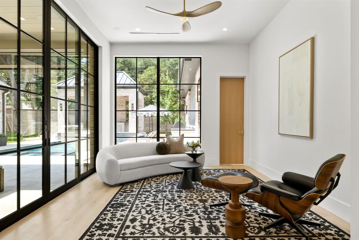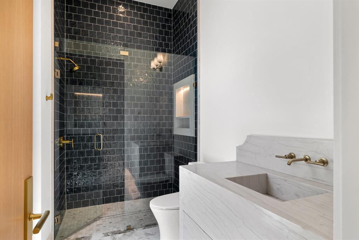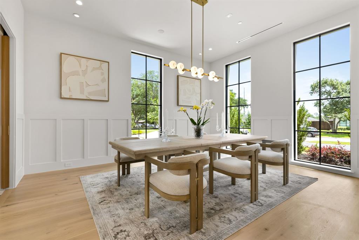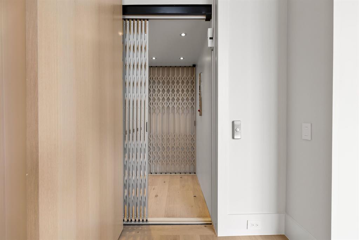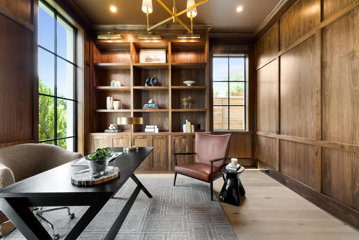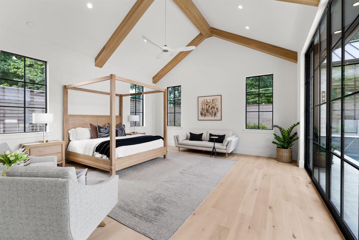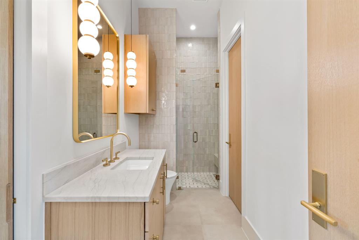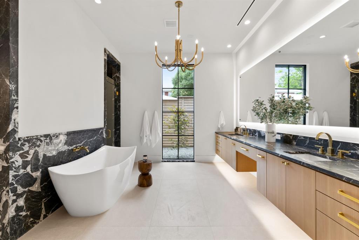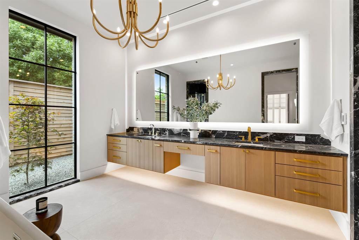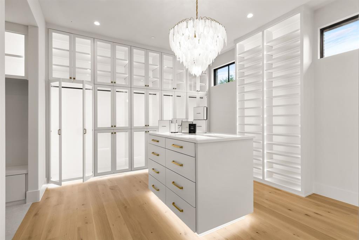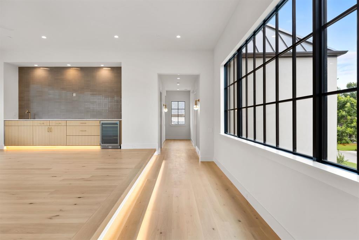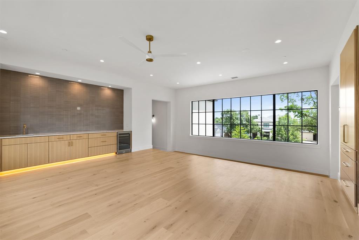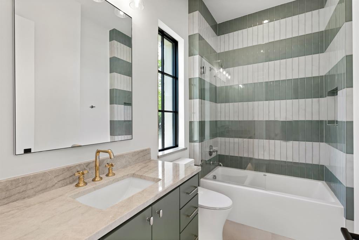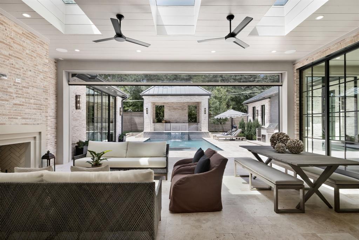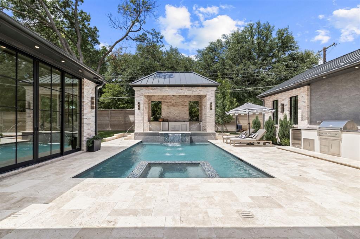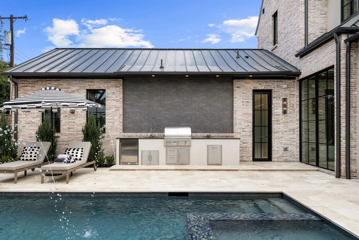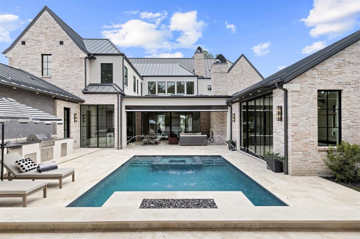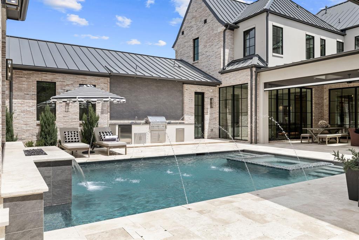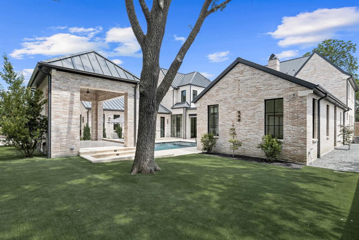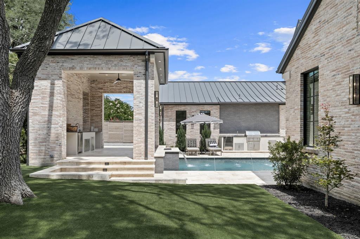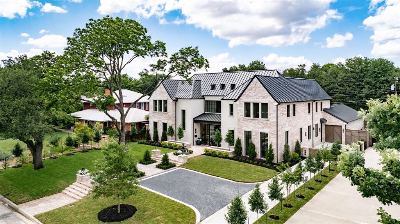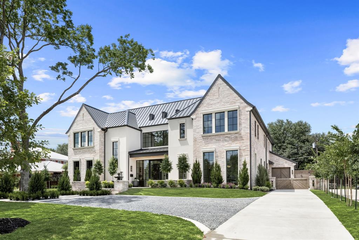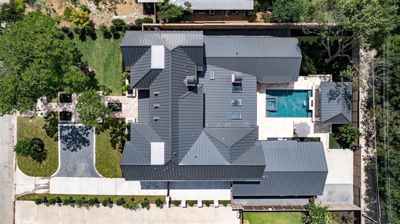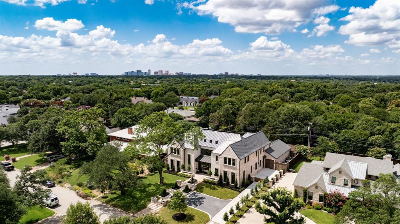7007 Azalea Lane, Dallas, Texas
$5,795,000Architect Juan Carlos Deleon
LOADING ..
BACK ON MARKET!!! BUYERS COULD NOT OBTAIN FINANCING!!! Luxury at its Best!!! Transitional Traditional New Construction Home built in 2025. Stunning Architecture from Juan Carlos Deleon. Beautiful mid century exterior brick throughout entire home, with an abundance of cast stone features. Floor to ceiling windows that bring a ton of natural light in the foyer, marble black and white checker flooring, historic old wood beams covering the ceiling. 6 bedroom, 7.5 bathrooms, Study, Game Room, Media room, Bar Lounge area off the wet bar and living rooms. Formal Dining with Prep Kitchen attached and as well as to the main Kitchen. Prep kitchen with full ovens, dishwasher, refrig, and walk in Pantry. 7700 Total Square footage. 3 car tandem garage, accessing the front of the house with gated motor court and accessing the back alley with electric gate. Primary Suite on the main floor, heated bathroom floors, oversized shower, large bathtub, Luxury designed LED lit cabinetry throughout, 10 foot slider doors accessing pool hot tub and cabana. Guest suite located on the main level as well and 4 more bedrooms upstairs. Outdoor living at its best, with covered patio with roll down screens, fireplace, ceiling mounted heaters, and another fire-pit at the cabana. Generator to operate the home if needed.
School District: Dallas ISD
Dallas MLS #: 20977526
Open House: Public: Sun Sep 7, 1:00PM-3:00PM
Representing the Seller: Listing Agent Robby Sturgeon; Listing Office: Compass RE Texas, LLC.
Representing the Buyer: Contact realtor Douglas Newby of Douglas Newby & Associates if you would like to see this property. 214.522.1000
Property Overview
- Listing Price: $5,795,000
- MLS ID: 20977526
- Status: For Sale
- Days on Market: 75
- Updated: 9/3/2025
- Previous Status: For Sale
- MLS Start Date: 6/21/2025
Property History
- Current Listing: $5,795,000
- Original Listing: $5,850,000
Interior
- Number of Rooms: 6
- Full Baths: 7
- Half Baths: 1
- Interior Features: Built-in FeaturesBuilt-in Wine CoolerCable TV AvailableChandelierDecorative LightingEat-in KitchenElevatorFlat Screen WiringGranite CountersHigh Speed Internet AvailableKitchen IslandMultiple StaircasesNatural WoodworkOpen FloorplanPanelingPantrySmart Home SystemSound System WiringWainscotingWalk-In Closet(s)Wet Bar
- Appliances: GeneratorHome Theater
- Flooring: Ceramic TileConcreteHardwoodMarbleTileWood
Parking
Location
- County: Dallas
- Directions: North on Hillcrest, right on Azalea, house on the left.
Community
- Home Owners Association: None
School Information
- School District: Dallas ISD
- Elementary School: Kramer
- Middle School: Benjamin Franklin
- High School: Hillcrest
Heating & Cooling
- Heating/Cooling: CentralFireplace(s)Natural Gas
Utilities
Lot Features
- Lot Size (Acres): 0.44
- Lot Size (Sqft.): 19,035.72
- Lot Dimensions: 102x190
- Lot Description: Few TreesInterior LotLandscapedSprinkler System
- Fencing (Description): Back YardBrickElectricFencedGateMetalWoodWrought Iron
Financial Considerations
- Price per Sqft.: $753
- Price per Acre: $13,260,870
- For Sale/Rent/Lease: For Sale
Disclosures & Reports
- Legal Description: NORTHAVEN HILLS BLK B/6586 LT 19
- Disclosures/Reports: Aerial Photo
- APN: 00000606211000000
- Block: B6586
Categorized In
- Price: Over $1.5 Million$3 Million to $7 Million
- Style: Traditional
- Neighborhood: Northaven Hills
Contact Realtor Douglas Newby for Insights on Property for Sale
Douglas Newby represents clients with Dallas estate homes, architect designed homes and modern homes.
Listing provided courtesy of North Texas Real Estate Information Systems (NTREIS)
We do not independently verify the currency, completeness, accuracy or authenticity of the data contained herein. The data may be subject to transcription and transmission errors. Accordingly, the data is provided on an ‘as is, as available’ basis only.


