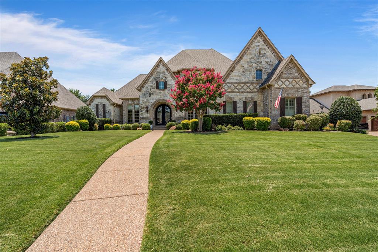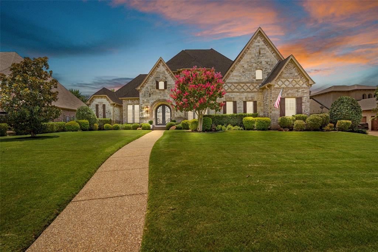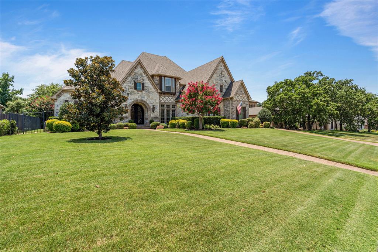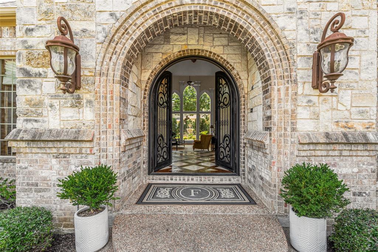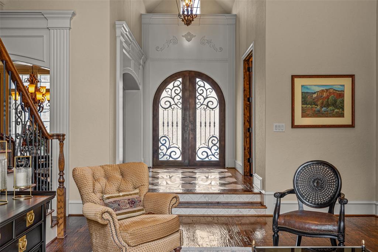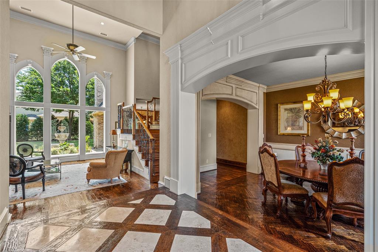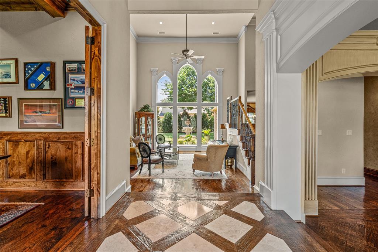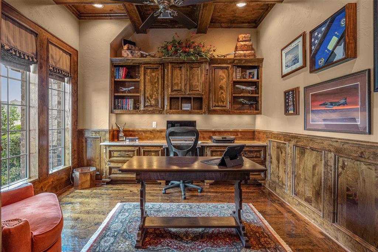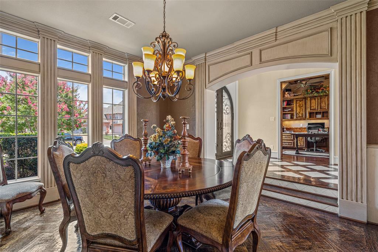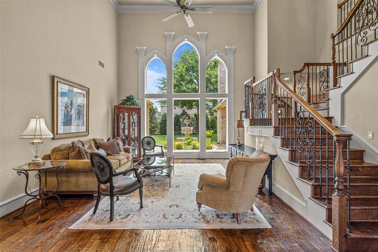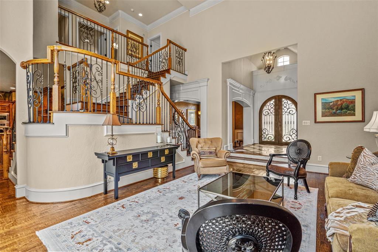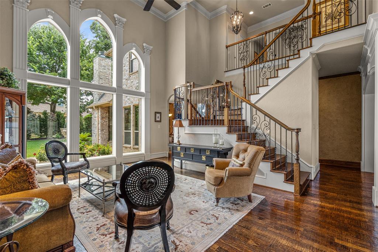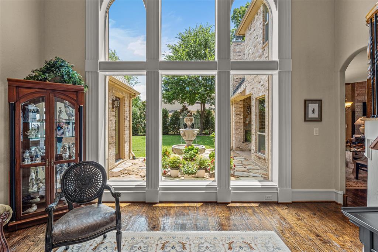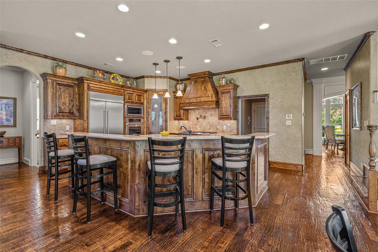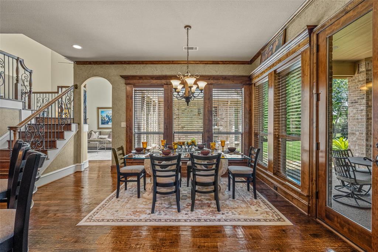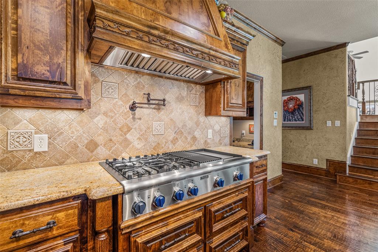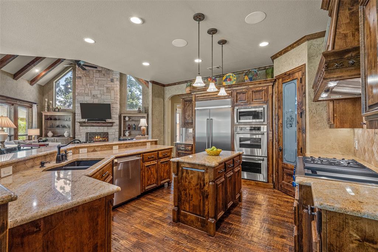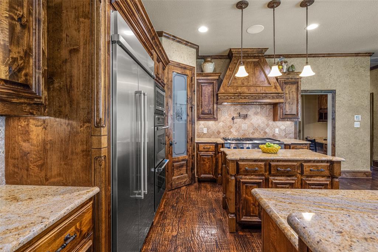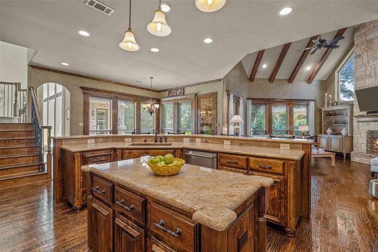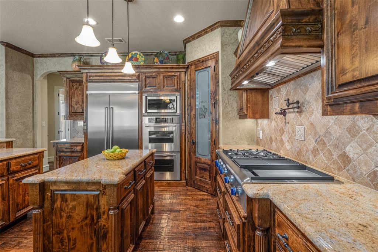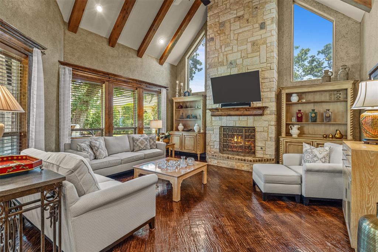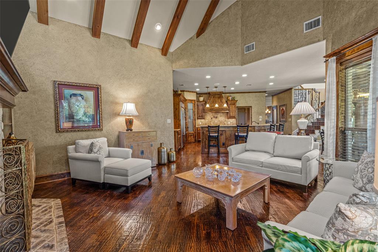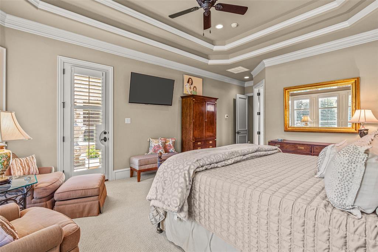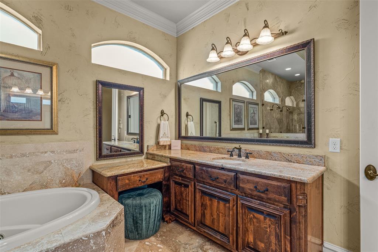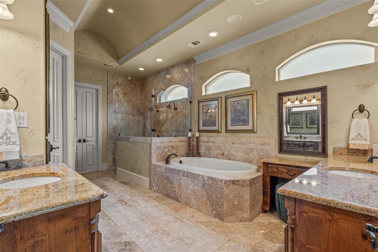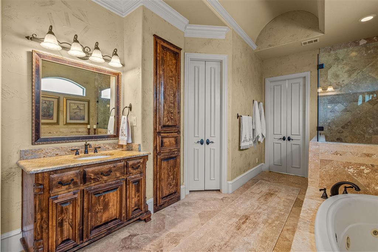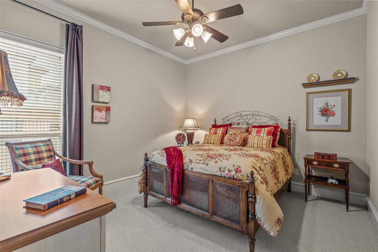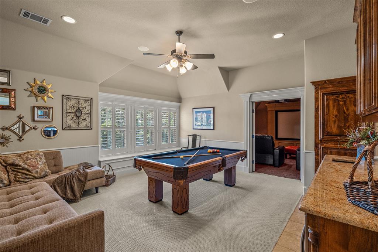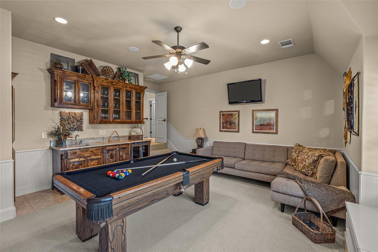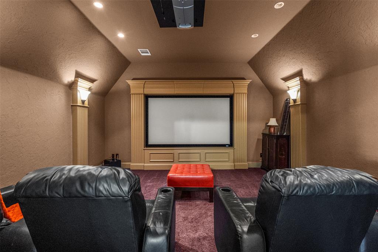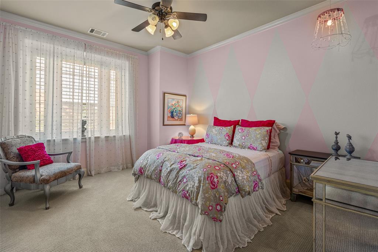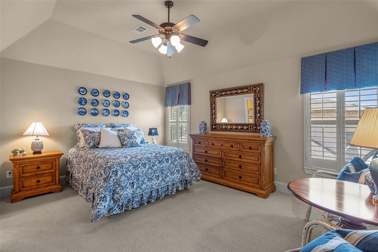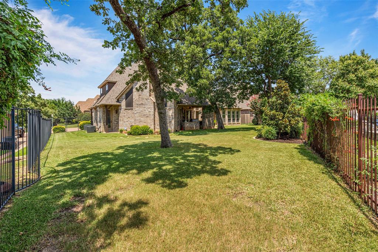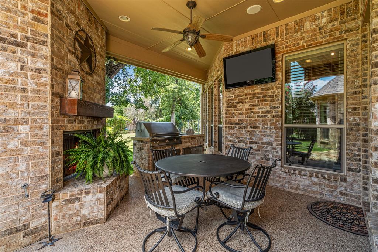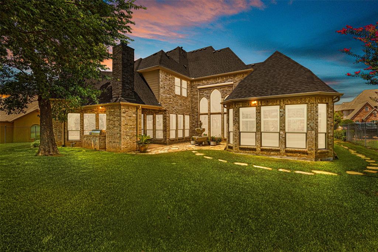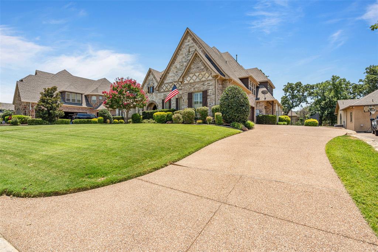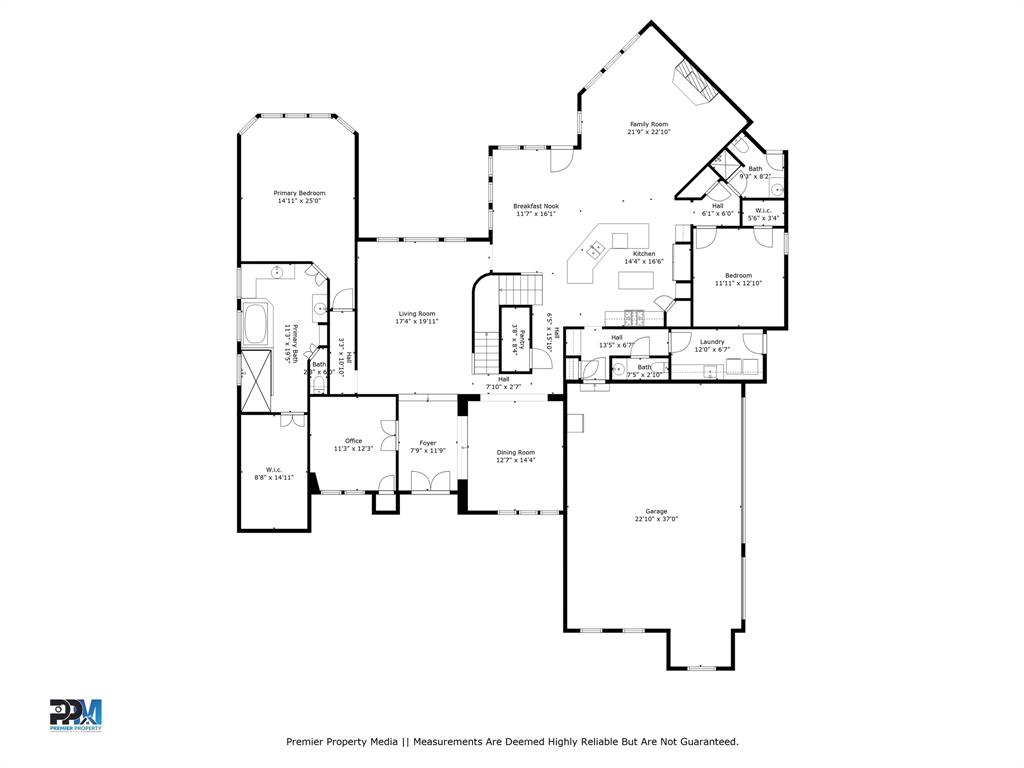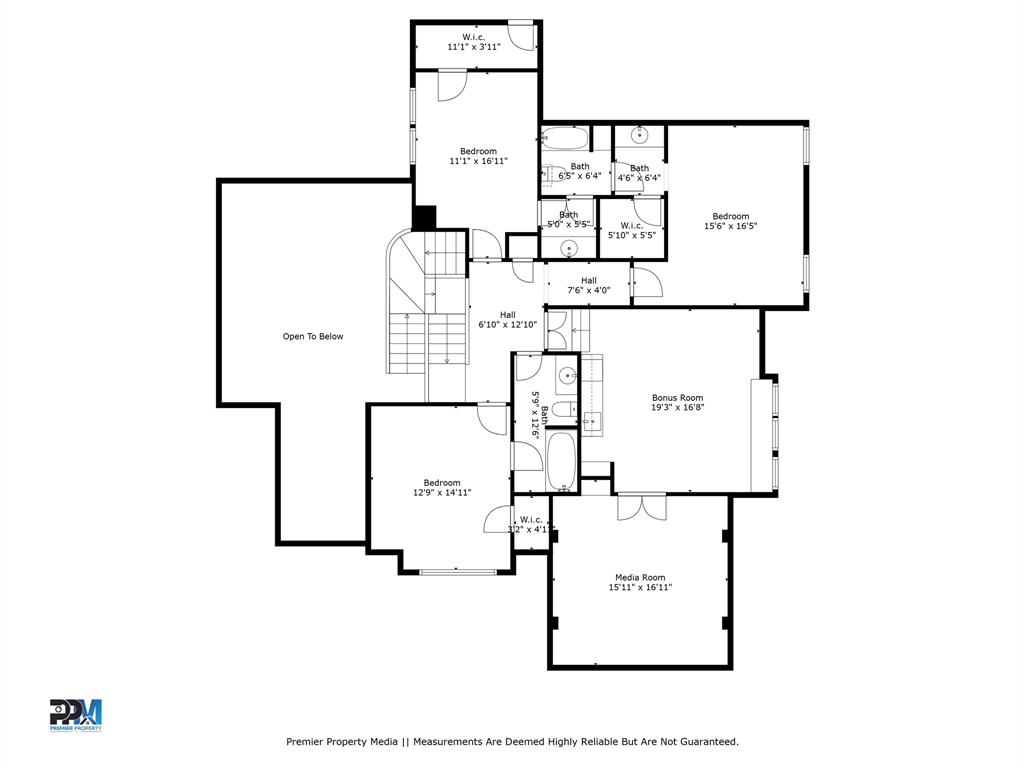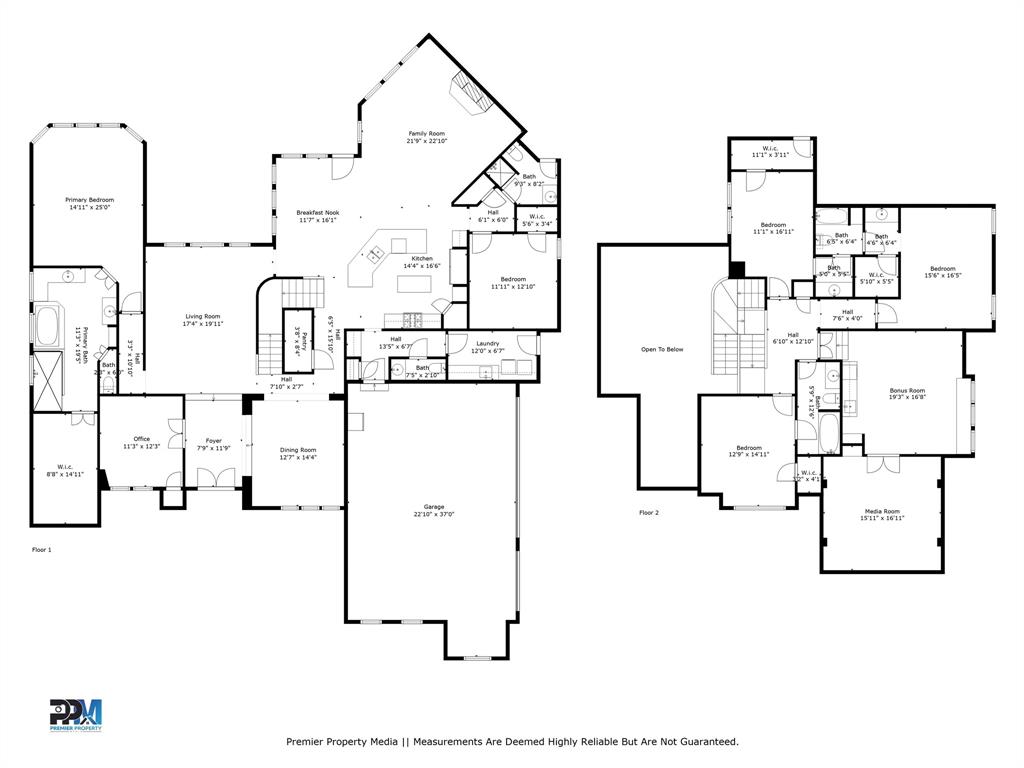10 Katie Lane, Trophy Club, Texas
$1,370,000
LOADING ..
Welcome to 10 Katie Lane, a stunning 5-bedroom, 5-bathroom home nestled in the exclusive gated golf community of Hogan’s Glen. Impeccably maintained and thoughtfully designed, this luxurious residence showcases quality craftsmanship and timeless elegance at every turn. The heart of the home is a gourmet chef’s kitchen featuring a commercial-grade Thermador gas range, expansive prep space, and rich cabinetry—ideal for culinary enthusiasts and entertainers alike. Hand-scraped hardwood floors add warmth and character throughout the main living areas. The open-concept layout is filled with natural light, thanks to soaring ceilings and walls of windows that frame views of the beautifully landscaped backyard. The main level offers a spacious primary suite with a spa-inspired bath, plus a private guest suite—perfect for multi-generational living or hosting overnight visitors. Step outside to a covered patio complete with a fireplace and built-in outdoor kitchen, creating a seamless flow for year-round indoor-outdoor living. The expansive yard provides ample space to design and build the pool of your dreams. Set on a manicured lot in one of the area’s most prestigious communities, this home combines elegance, comfort, and security in a serene golf course setting. Experience exceptional living in the heart of Trophy Club.
School District: Northwest ISD
Dallas MLS #: 20957377
Representing the Seller: Listing Agent Robert Tyson; Listing Office: Compass RE Texas, LLC
Representing the Buyer: Contact realtor Douglas Newby of Douglas Newby & Associates if you would like to see this property. 214.522.1000
Property Overview
- Listing Price: $1,370,000
- MLS ID: 20957377
- Status: Under Contract with Kickout Option
- Days on Market: 23
- Updated: 6/24/2025
- Previous Status: For Sale
- MLS Start Date: 6/4/2025
Property History
- Current Listing: $1,370,000
Interior
- Number of Rooms: 5
- Full Baths: 4
- Half Baths: 1
- Interior Features: Built-in FeaturesBuilt-in Wine CoolerCable TV AvailableCathedral Ceiling(s)Decorative LightingDouble VanityGranite CountersHigh Speed Internet AvailableKitchen IslandWalk-In Closet(s)
- Appliances: Home TheaterIrrigation Equipment
- Flooring: CarpetCeramic TileHardwood
Parking
Location
- County: Denton
- Directions: From SH 114, take Trophy Club Drive North, then right on Indian Creek Drive and take the first left on Hogans Drive and show business card at guard gate
Community
- Home Owners Association: Mandatory
School Information
- School District: Northwest ISD
- Elementary School: Lakeview
- Middle School: Medlin
- High School: Byron Nelson
Heating & Cooling
- Heating/Cooling: CentralNatural GasZoned
Utilities
Lot Features
- Lot Size (Acres): 0.35
- Lot Size (Sqft.): 15,071.76
- Lot Description: Interior LotLandscapedSprinkler SystemSubdivision
- Fencing (Description): Back YardFencedMetalWrought Iron
Financial Considerations
- Price per Sqft.: $289
- Price per Acre: $3,959,538
- For Sale/Rent/Lease: For Sale
Disclosures & Reports
- Legal Description: WATERS EDGE AT HOGANS GLEN PH 1 BLK 1 LOT 2
- Restrictions: None
- Disclosures/Reports: Survey Available
- APN: R224310
- Block: 1
Categorized In
- Price: Under $1.5 Million$1 Million to $2 Million
- Style: Traditional
Contact Realtor Douglas Newby for Insights on Property for Sale
Douglas Newby represents clients with Dallas estate homes, architect designed homes and modern homes.
Listing provided courtesy of North Texas Real Estate Information Systems (NTREIS)
We do not independently verify the currency, completeness, accuracy or authenticity of the data contained herein. The data may be subject to transcription and transmission errors. Accordingly, the data is provided on an ‘as is, as available’ basis only.


