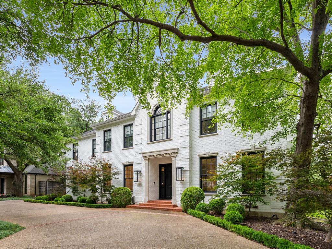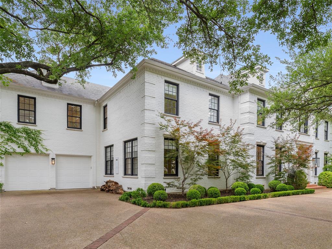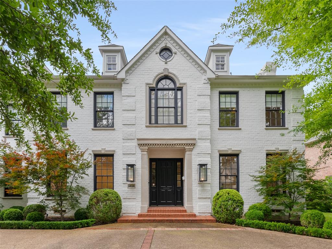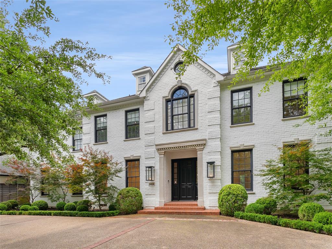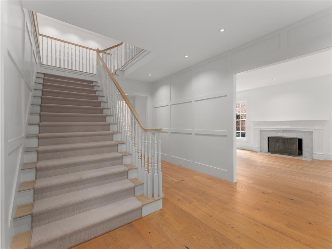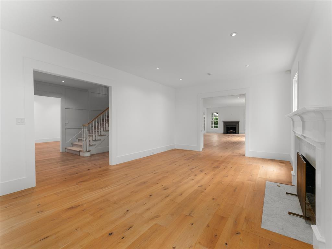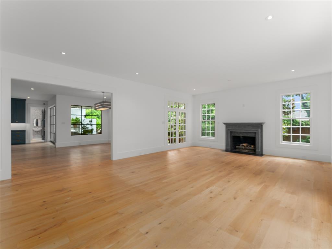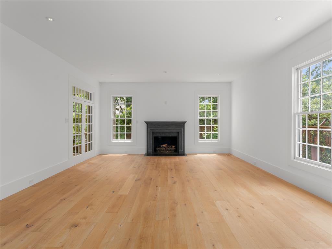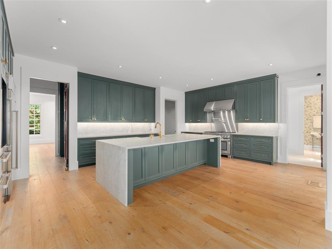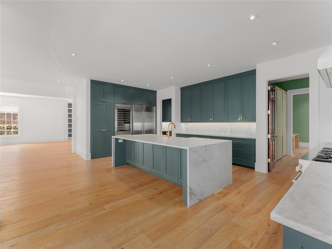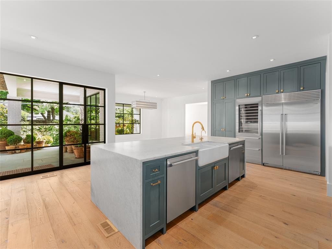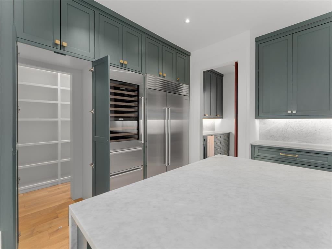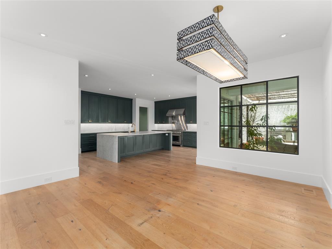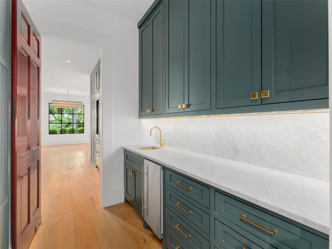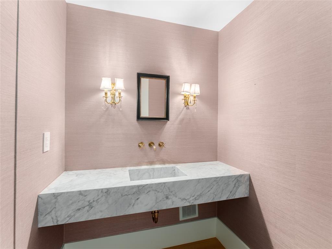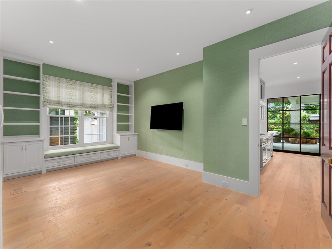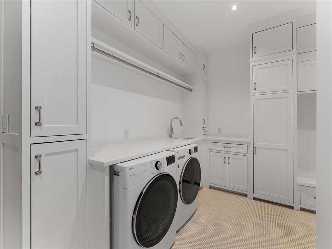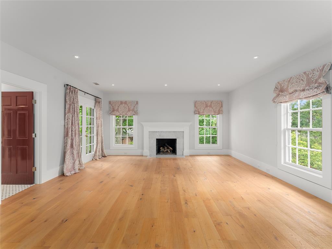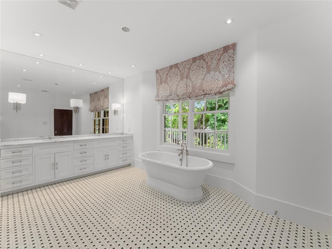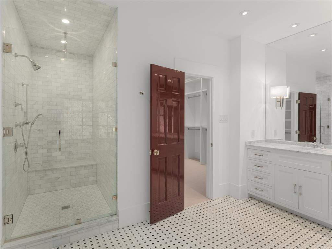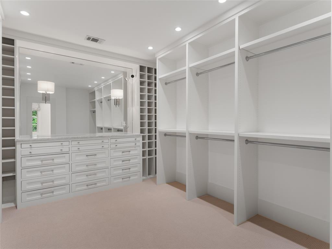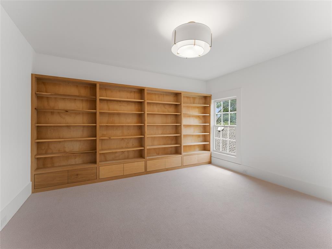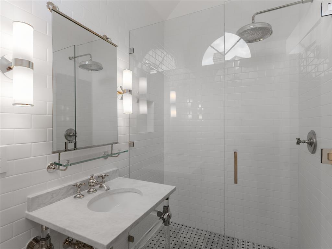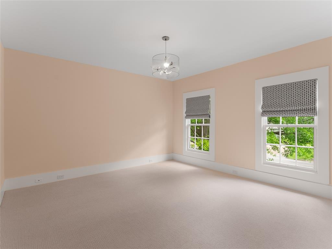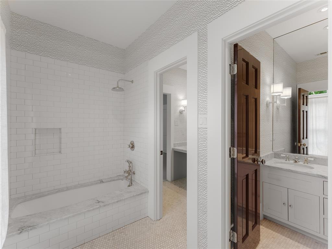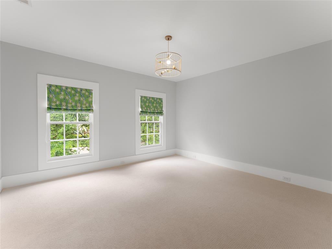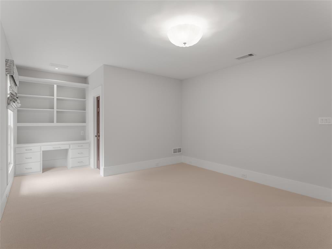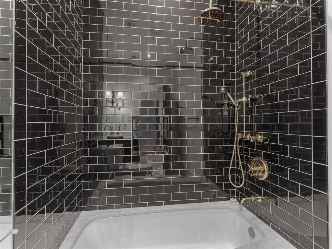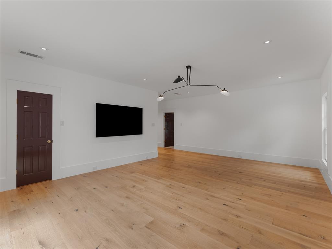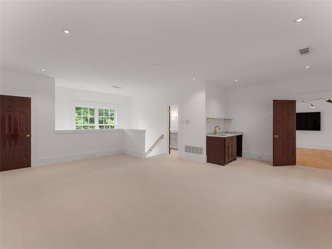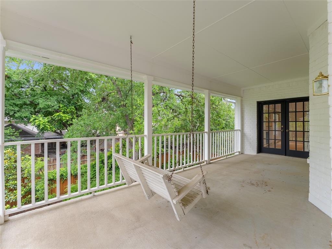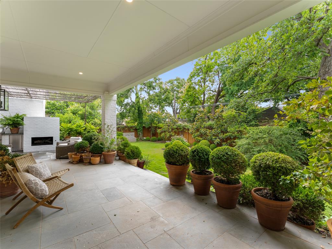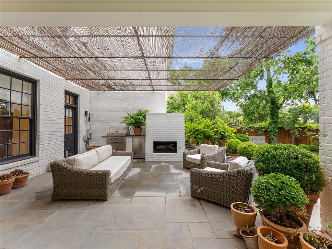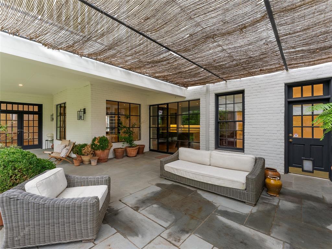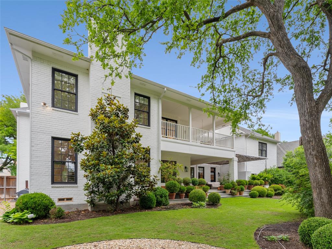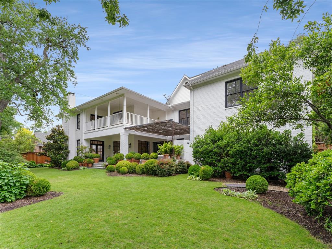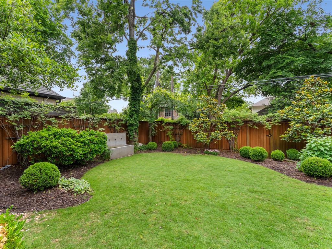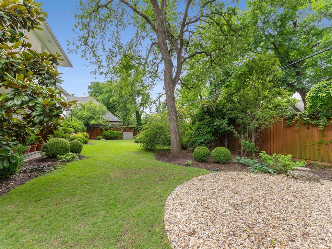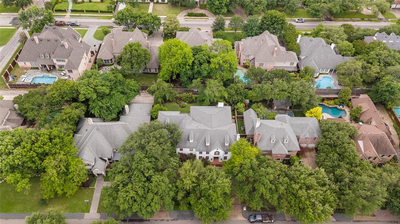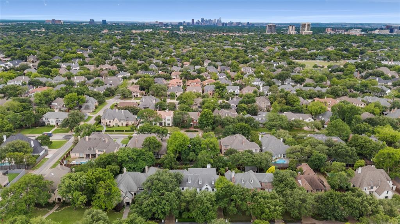6614 Glendora Avenue, Dallas, Texas
$3,500,000 (Last Listing Price)
LOADING ..
Nestled in an exclusive and serene neighborhood, this residence epitomizes the pinnacle of luxury living. The timeless architectural design harmoniously blends classical elegance with contemporary sophistication. From the moment you approach the entrance, you are welcomed by the meticulously manicured landscape and a stately façade. The expansive driveway leads to a magnificent entrance, inviting you into a home of luxury. The interior of the home features an open-concept layout that seamlessly connects the living spaces. The grand foyer with high ceiling and chic chandelier leads to the formal dining room perfect for hosting dinner parties as well the grand formal living room with fireplace. The gourmet kitchen is equipped with state-of-the-art appliances, custom cabinetry, and a large center island. Eat in kitchen overlooks the lush backyard and patio. The primary is a sanctuary featuring a spacious bedroom with fireplace, private balcony, and an expansive walk-in closet. The en-suite is a spa-like retreat, complete with soaking tub, large glass-enclosed shower, and dual vanity. Additional bedrooms are generously sized, four of the five rooms have en-suite bathrooms all with ample closet space. Upstairs offers a fourth living area with en-suite bathroom and private entrance perfect for a large home office or mother-in-law retreat. Oversized garage is equipped with cabinetry and ample space for storage. The outdoor living area is impressive with a spacious patio with a built-in barbecue, fireplace and seating area. Exterior of the home is as breathtaking as the interior, with beautifully landscaped yard, mature trees, and water feature. This exquisite luxury home is more than just a residence; it is a lifestyle. Whether you are entertaining guests or enjoying a quiet evening with family, this home provides the perfect setting for a life of elegance and comfort in a prime location.
School District: Dallas ISD
Dallas MLS #: 20951102
Representing the Seller: Listing Agent Sandra Marina; Listing Office: Briggs Freeman Sotheby's Int'l
For further information on this home and the Dallas real estate market, contact real estate broker Douglas Newby. 214.522.1000
Property Overview
- Listing Price: $3,500,000
- MLS ID: 20951102
- Status: Sold
- Days on Market: 49
- Updated: 7/15/2025
- Previous Status: For Sale
- MLS Start Date: 5/30/2025
Property History
- Current Listing: $3,500,000
Interior
- Number of Rooms: 6
- Full Baths: 5
- Half Baths: 1
- Interior Features: Built-in FeaturesBuilt-in Wine CoolerCable TV AvailableChandelierDecorative LightingEat-in KitchenFlat Screen WiringGranite CountersHigh Speed Internet AvailableKitchen IslandOpen FloorplanPantryWalk-In Closet(s)Wet Bar
- Flooring: CarpetTileWood
Parking
- Parking Features: ConcreteGarageGarage Door OpenerGarage Faces FrontKitchen LevelOversized
Location
- County: Dallas
- Directions: GPS 6614 Glendora Avenue, Dallas 75230
Community
- Home Owners Association: Voluntary
School Information
- School District: Dallas ISD
- Elementary School: Prestonhol
- Middle School: Benjamin Franklin
- High School: Hillcrest
Heating & Cooling
- Heating/Cooling: CentralNatural Gas
Utilities
- Utility Description: AsphaltCity SewerCity WaterConcreteGravel/Rock
Lot Features
- Lot Size (Acres): 0.34
- Lot Size (Sqft.): 14,984.64
- Lot Description: Interior LotLandscapedMany TreesSprinkler System
- Fencing (Description): Back YardFencedWood
Financial Considerations
- Price per Sqft.: $553
- Price per Acre: $10,174,419
- For Sale/Rent/Lease: For Sale
Disclosures & Reports
- Legal Description: HILLCREST PARK BLK C/5491 LT 7
- Disclosures/Reports: Aerial Photo
- APN: 00000409654000000
- Block: C5491
Categorized In
- Price: Over $1.5 Million$3 Million to $7 Million
- Style: Traditional
- Neighborhood: Walnut Hill to Forest Lane
Contact Realtor Douglas Newby for Insights on Property for Sale
Douglas Newby represents clients with Dallas estate homes, architect designed homes and modern homes.
Listing provided courtesy of North Texas Real Estate Information Systems (NTREIS)
We do not independently verify the currency, completeness, accuracy or authenticity of the data contained herein. The data may be subject to transcription and transmission errors. Accordingly, the data is provided on an ‘as is, as available’ basis only.


