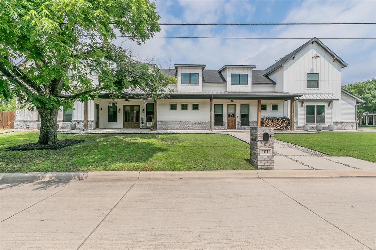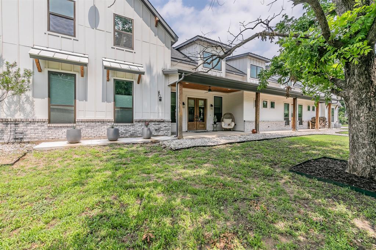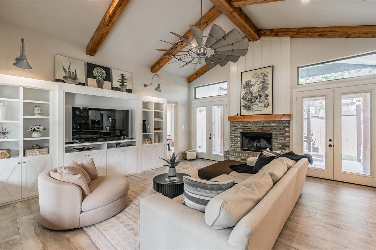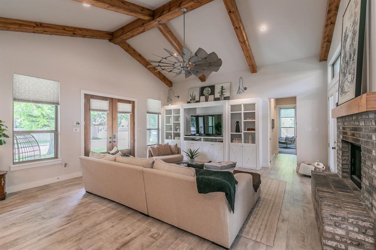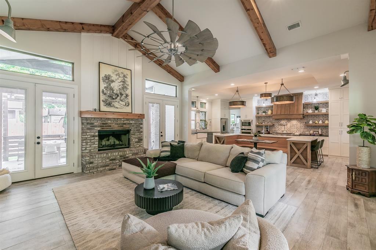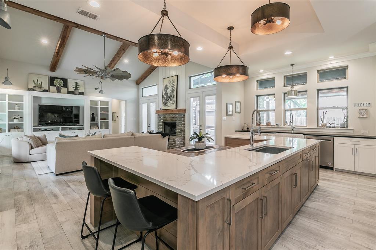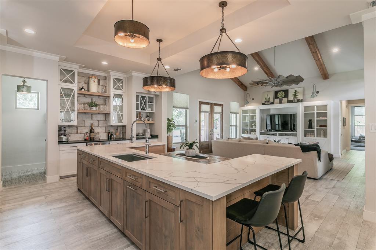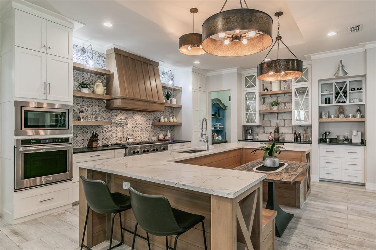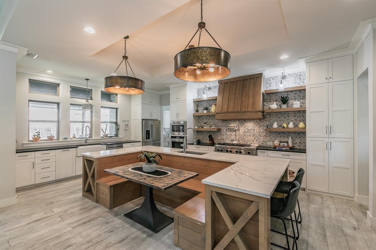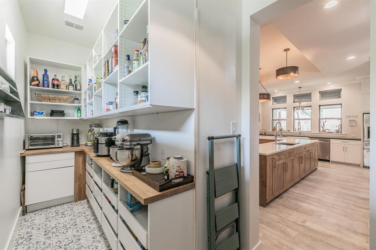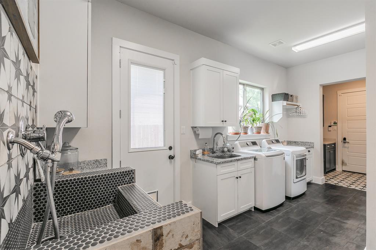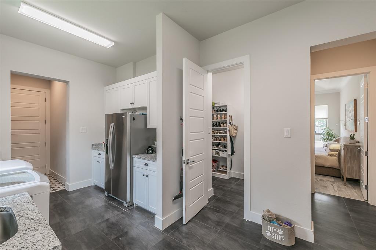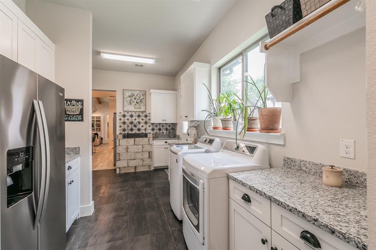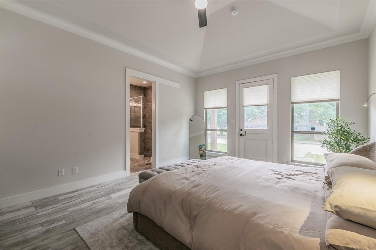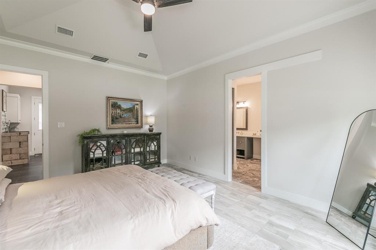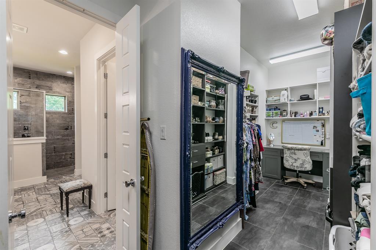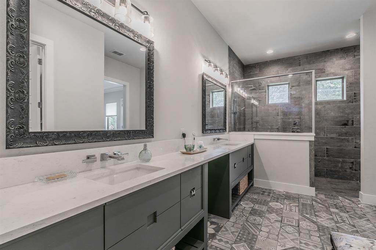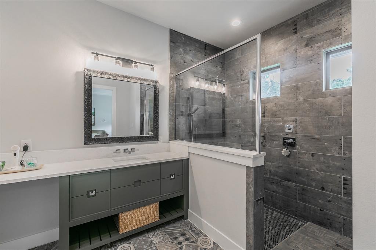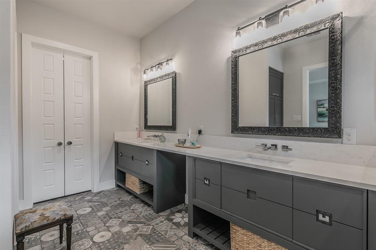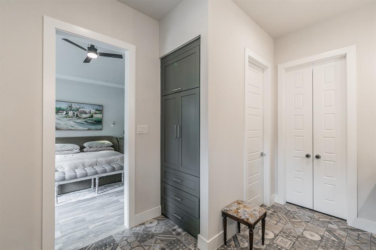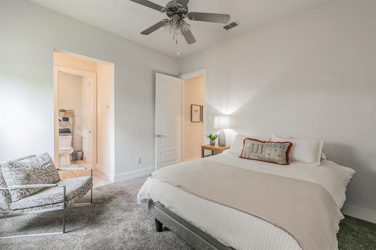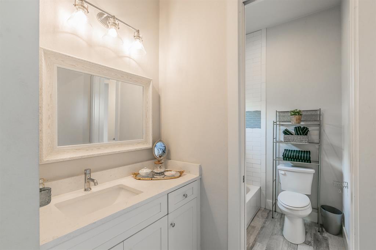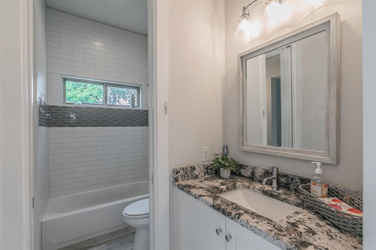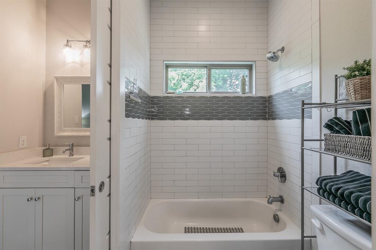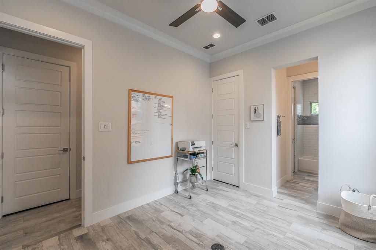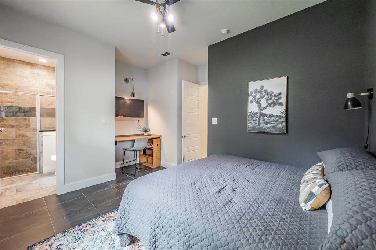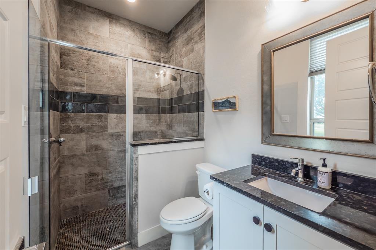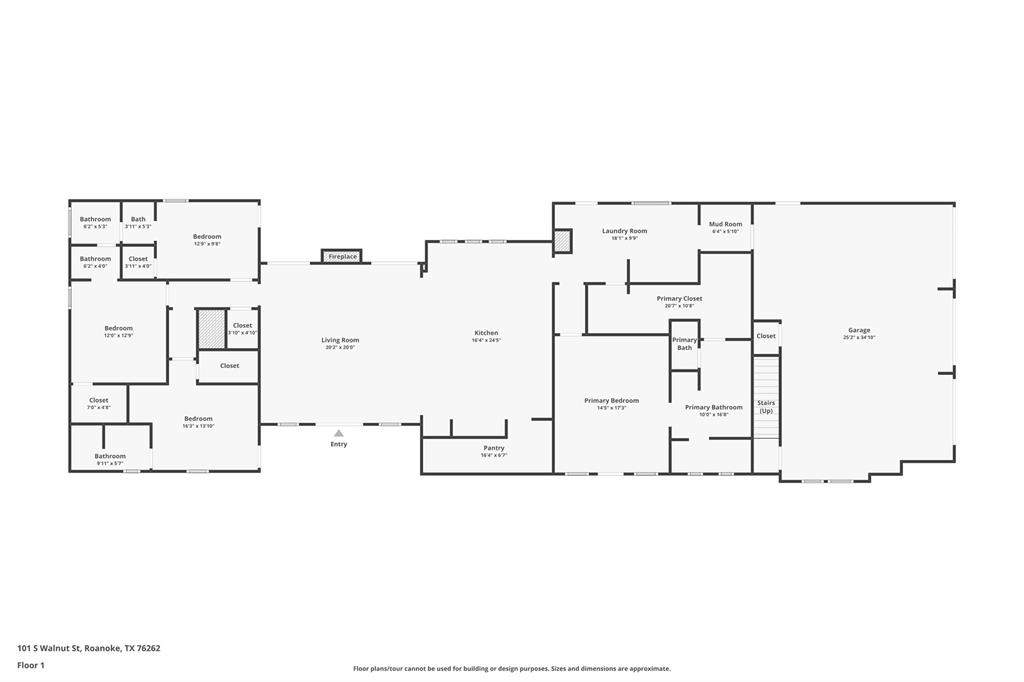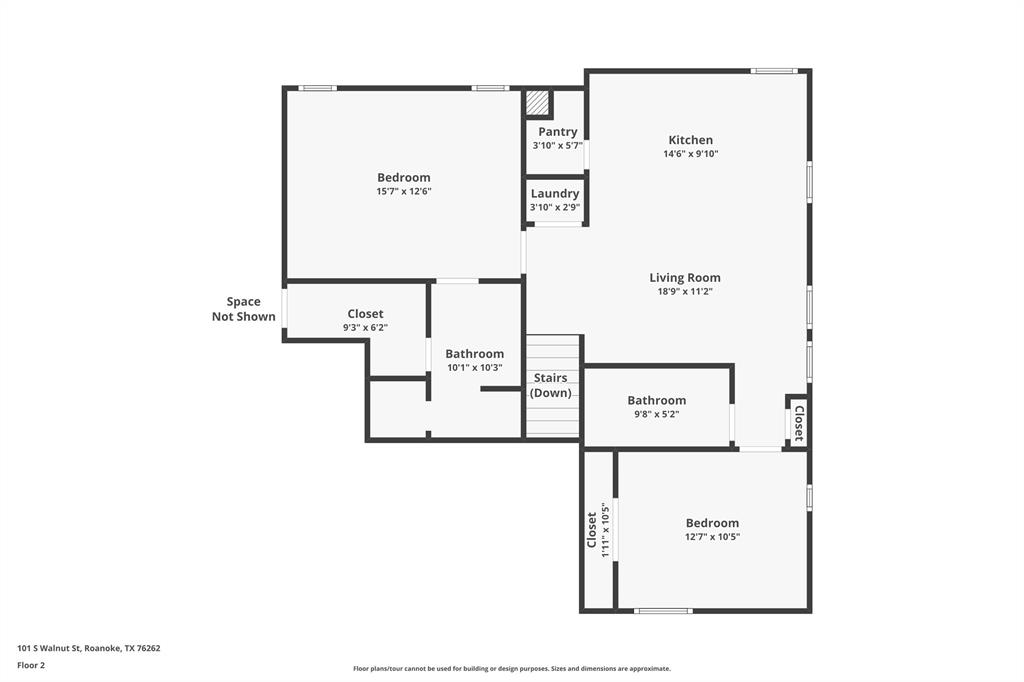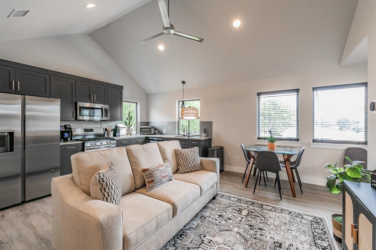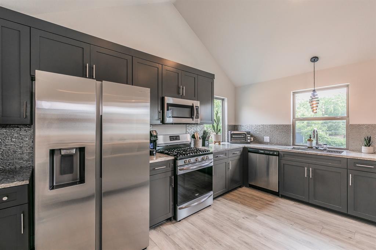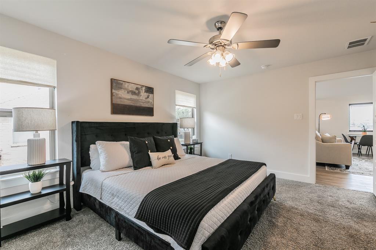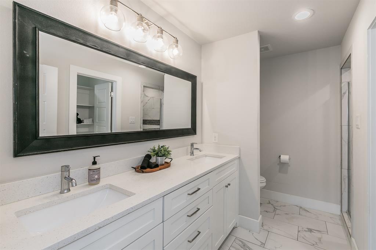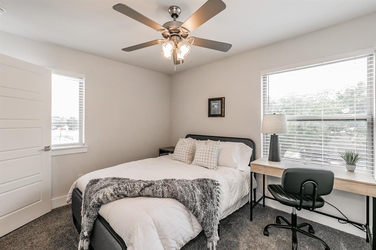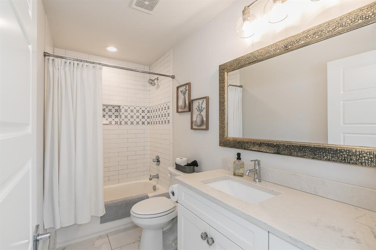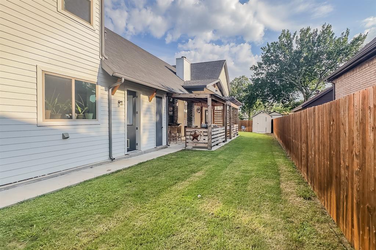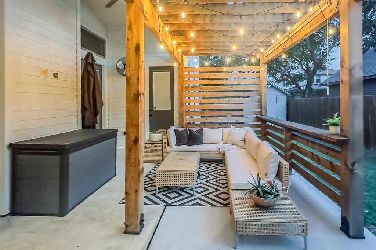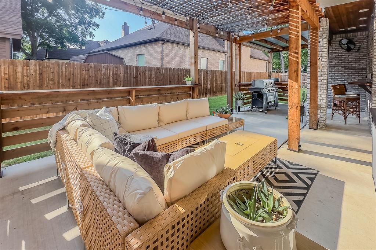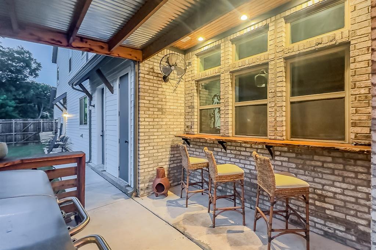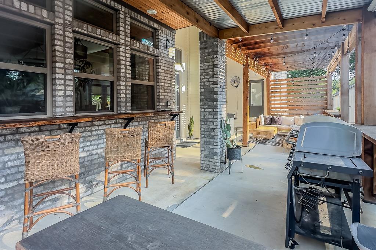101 S WALNUT Street, Roanoke, Texas
$1,295,000
LOADING ..
**Welcome to your dream home in the heart of Downtown Roanoke!** This stunning custom-built modern farmhouse offers the perfect blend of comfort, style, and income potential with a beautifully appointed guest suite currently operating as a successful Airbnb. Located just **two blocks from Roanoke’s popular dining and shopping district**, you’ll enjoy walkability to some of the area's best restaurants and attractions. Inside, the thoughtfully designed floor plan features a spacious primary suite tucked privately on one side and two generous secondary bedrooms and office on the other, creating ideal separation for family living or guests. The primary suite includes a **luxurious custom closet with built-in desk area**, perfect for a home office or makeup vanity. Built for both relaxation and entertaining, the open-concept living area flows through two sets of double doors to a covered back patio with a gas line for grilling, a pergola, and a metal-roofed area—ideal for year-round outdoor enjoyment. The chef’s kitchen is a showstopper, boasting a professional 6-burner gas cooktop with griddle, pot filler, oversized 12' island with banquet seating, and ample prep space. A walk-in pantry and a large laundry room with a **built-in dog wash** add both function and charm. The private, income-producing guest suite includes its own entrance, full kitchen, 2 generous bedrooms, and **two full baths**—perfect for short- or long-term rentals, multigenerational living, or guest accommodations. Additional features include an oversized 3-car garage, 75-gallon hot water tank with circulating heat pump and timer, for instant hot water, water softener, spray foam insulation, and a floored attic for extra storage. Every detail was carefully considered for comfort, efficiency, and lasting value. Don’t miss this rare opportunity to own a truly exceptional home just steps from everything Roanoke has to offer. Schedule your showing today!
School District: Northwest ISD
Dallas MLS #: 20939817
Representing the Seller: Listing Agent Michelle Appling; Listing Office: Coldwell Banker Realty
Representing the Buyer: Contact realtor Douglas Newby of Douglas Newby & Associates if you would like to see this property. 214.522.1000
Property Overview
- Listing Price: $1,295,000
- MLS ID: 20939817
- Status: For Sale
- Days on Market: 1
- Updated: 5/23/2025
- Previous Status: For Sale
- MLS Start Date: 5/21/2025
Property History
- Current Listing: $1,295,000
Interior
- Number of Rooms: 6
- Full Baths: 5
- Half Baths: 0
- Interior Features: Cable TV AvailableCathedral Ceiling(s)Decorative LightingDouble VanityDry BarEat-in KitchenFlat Screen WiringGranite CountersHigh Speed Internet AvailableIn-Law Suite FloorplanKitchen IslandNatural WoodworkOpen FloorplanPantrySmart Home SystemWalk-In Closet(s)
- Appliances: Other
- Flooring: CarpetCeramic TileLuxury Vinyl Plank
Parking
- Parking Features: Alley AccessGarageGarage Door OpenerGarage Faces SideLightedOversized
Location
- County: Tarrant
- Directions: Located in Old Town Roanoke, on the corner of Main and Walnut. Please park in the Alley on Walnut or in the driveway in the far right bay area. DO NOT OBSTRUCT ACCESS TO THE DRIVEWAY.
Community
- Home Owners Association: None
School Information
- School District: Northwest ISD
- Elementary School: Roanoke
- Middle School: Medlin
- High School: Byron Nelson
Heating & Cooling
- Heating/Cooling: CentralENERGY STAR Qualified EquipmentFireplace(s)Natural Gas
Utilities
Lot Features
- Lot Size (Acres): 0.24
- Lot Size (Sqft.): 10,497.96
- Lot Description: Corner LotLandscapedSprinkler System
- Fencing (Description): Back YardWood
Financial Considerations
- Price per Sqft.: $388
- Price per Acre: $5,373,444
- For Sale/Rent/Lease: For Sale
Disclosures & Reports
- Legal Description: VAN BUITENEN ADDITION
- Disclosures/Reports: Historical
- APN: R745065
- Block: 7
Categorized In
Contact Realtor Douglas Newby for Insights on Property for Sale
Douglas Newby represents clients with Dallas estate homes, architect designed homes and modern homes.
Listing provided courtesy of North Texas Real Estate Information Systems (NTREIS)
We do not independently verify the currency, completeness, accuracy or authenticity of the data contained herein. The data may be subject to transcription and transmission errors. Accordingly, the data is provided on an ‘as is, as available’ basis only.


