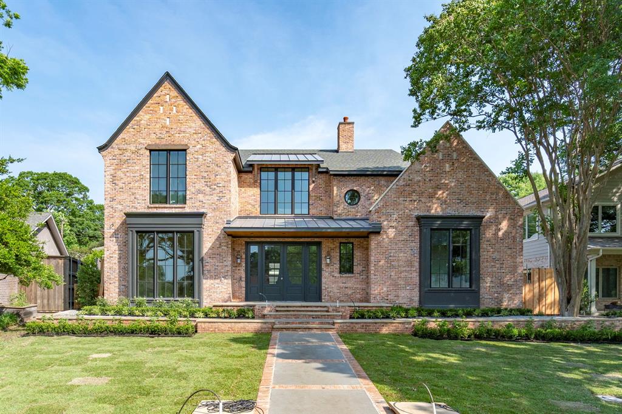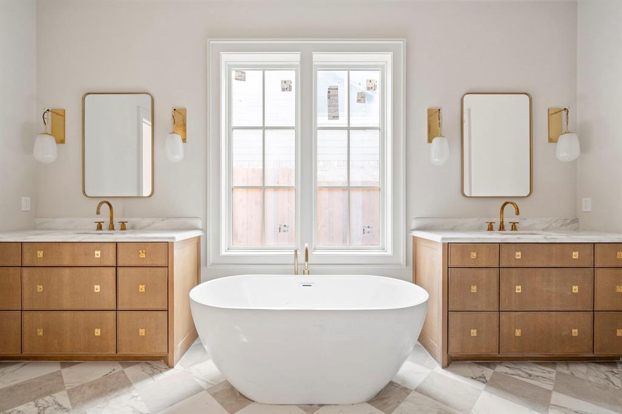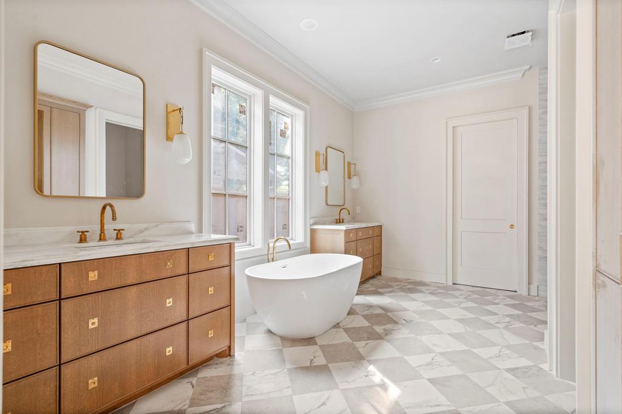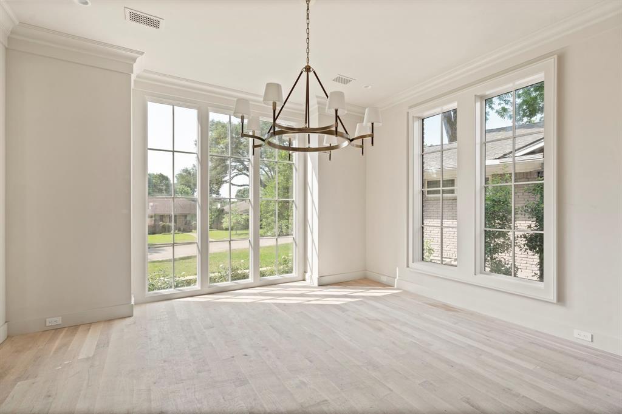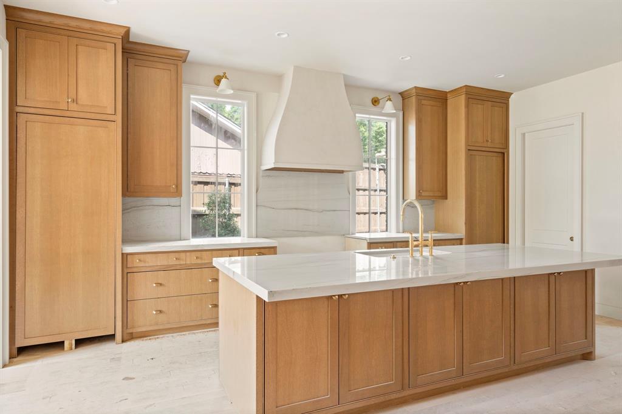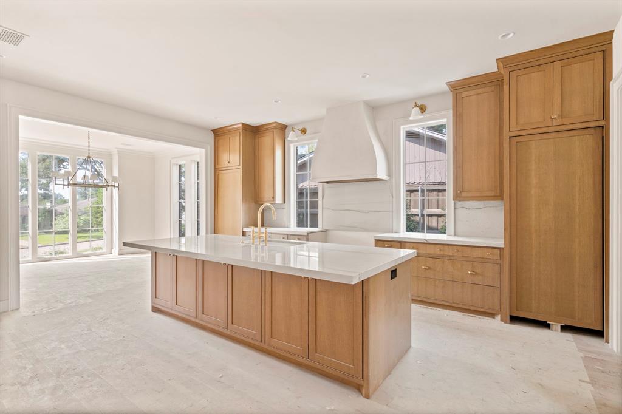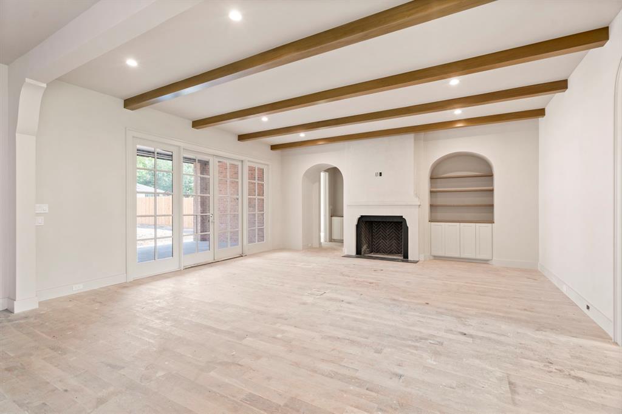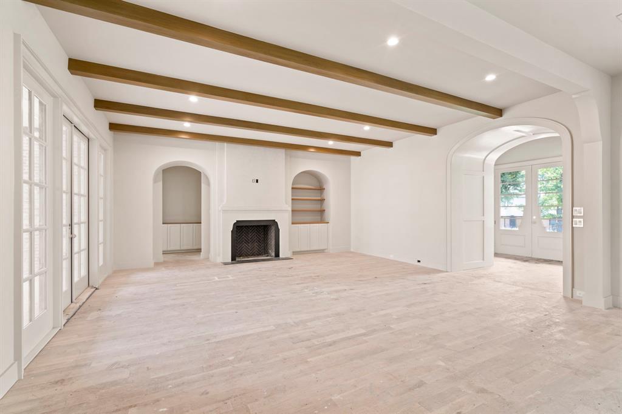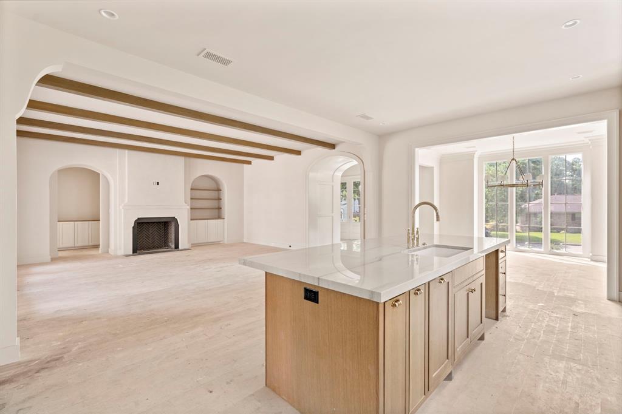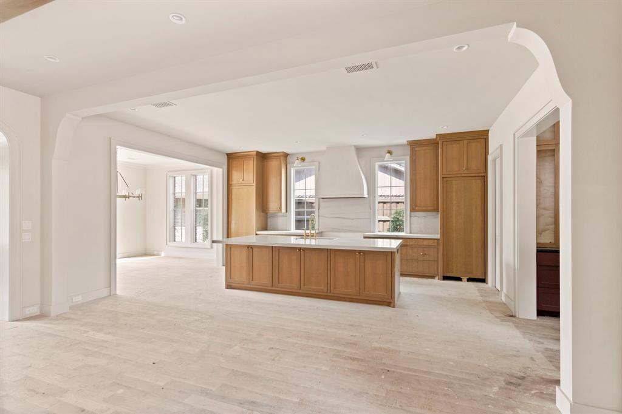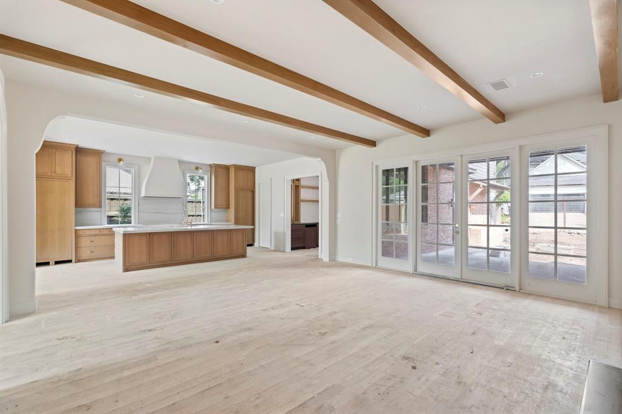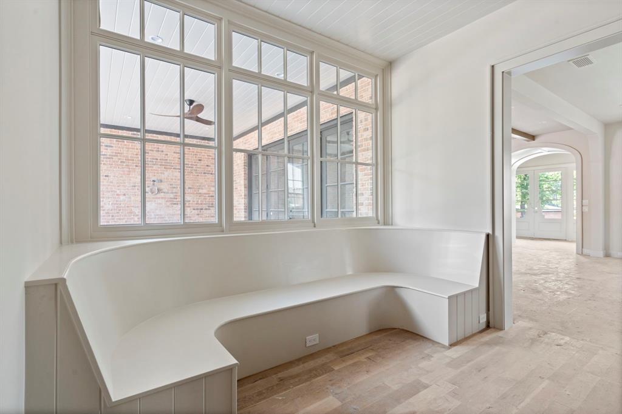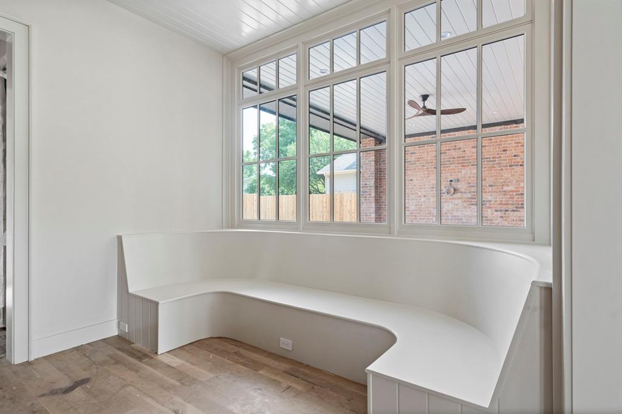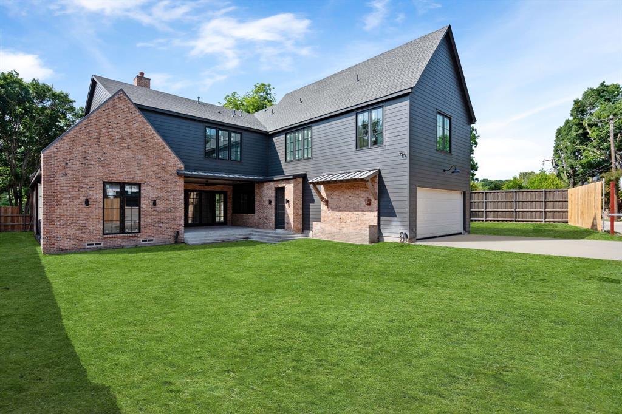9715 Shadydale Lane, Dallas, Texas
$2,499,000
LOADING ..
Welcome to 9715 Shadydale Drive, a stunning new construction nestled in the heart of coveted White Rock Valley. This luxurious 5,127 sq ft residence offers an exceptional blend of sophisticated design and modern comfort, making it the perfect sanctuary for elevated living. Boasting 7 spacious bedrooms and 6 full bathrooms, the home provides ample space for both everyday living and entertaining. Thoughtfully crafted with high-end finishes throughout, every detail has been carefully considered—from the grand entry and open-concept floor plan to the designer lighting and wide-plank wood floors. The heart of the home is the gourmet kitchen featuring custom cabinetry, premium appliances, and a generous island ideal for gathering. The living areas are flooded with natural light and open seamlessly to outdoor spaces, perfect for indoor-outdoor entertaining. A luxurious primary suite offers a spa-like bath and expansive walk-in closet, while secondary bedrooms are generously sized and well-appointed. Located just minutes from White Rock Lake, Flag Pole Hill, and top-rated schools, 9715 Shadydale blends lifestyle, location, and luxury in one of Dallas’s most desirable neighborhoods. Experience elevated living in this extraordinary home. ESTIMATED COMPLETION OF MID JUNE 2025.
School District: Richardson ISD
Dallas MLS #: 20938969
Representing the Seller: Listing Agent Michael Cassell; Listing Office: Ebby Halliday, REALTORS
Representing the Buyer: Contact realtor Douglas Newby of Douglas Newby & Associates if you would like to see this property. 214.522.1000
Property Overview
- Listing Price: $2,499,000
- MLS ID: 20938969
- Status: For Sale
- Days on Market: 4
- Updated: 5/18/2025
- Previous Status: For Sale
- MLS Start Date: 5/16/2025
Property History
- Current Listing: $2,499,000
Interior
- Number of Rooms: 7
- Full Baths: 6
- Half Baths: 0
- Interior Features: Cable TV AvailableChandelierDecorative LightingHigh Speed Internet AvailableKitchen IslandNatural WoodworkOpen FloorplanPantryVaulted Ceiling(s)
- Flooring: Wood
Parking
- Parking Features: Alley AccessElectric GateGarage
Location
- County: Dallas
- Directions: From Audeila Turn West onto Shadydale. Home will be on the right had side of the street.
Community
- Home Owners Association: None
School Information
- School District: Richardson ISD
- Elementary School: White Rock
- Middle School: Lake Highlands
- High School: Lake Highlands
Heating & Cooling
- Heating/Cooling: Central
Utilities
- Utility Description: AlleyCable AvailableCity SewerCity WaterCurbsIndividual Gas MeterSidewalk
Lot Features
- Lot Size (Acres): 0.26
- Lot Size (Sqft.): 11,183
- Lot Dimensions: 101 x 155
- Lot Description: Interior LotLandscapedLrg. Backyard GrassSprinkler System
- Fencing (Description): ElectricWood
Financial Considerations
- Price per Sqft.: $485
- Price per Acre: $9,735,099
- For Sale/Rent/Lease: For Sale
Disclosures & Reports
- Legal Description: WHITE ROCK NORTH NO 2 BLK C/7477 LT 20
- APN: 00000736702000000
- Block: C7477
Categorized In
- Price: Over $1.5 Million$2 Million to $3 Million
- Style: Traditional
- Neighborhood: Lake Highlands
Contact Realtor Douglas Newby for Insights on Property for Sale
Douglas Newby represents clients with Dallas estate homes, architect designed homes and modern homes.
Listing provided courtesy of North Texas Real Estate Information Systems (NTREIS)
We do not independently verify the currency, completeness, accuracy or authenticity of the data contained herein. The data may be subject to transcription and transmission errors. Accordingly, the data is provided on an ‘as is, as available’ basis only.


