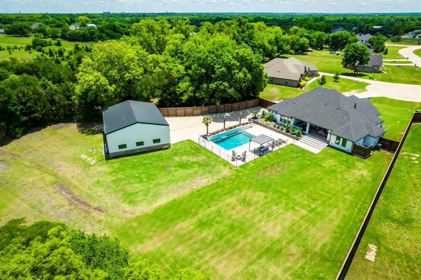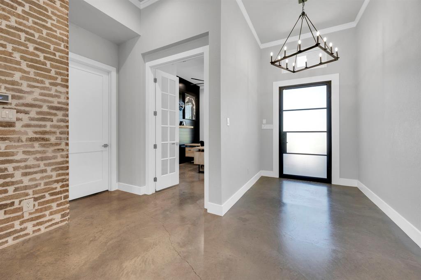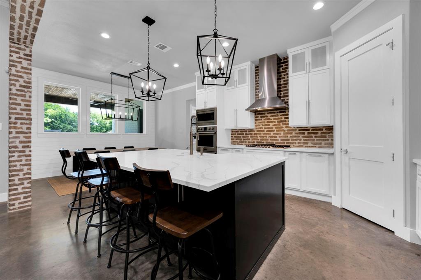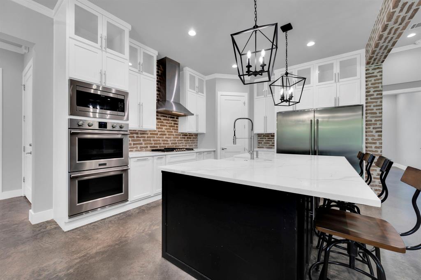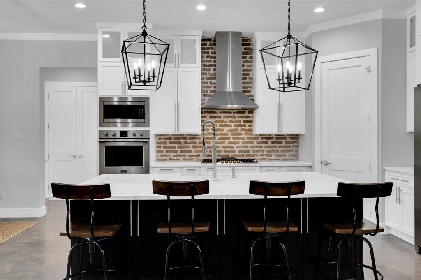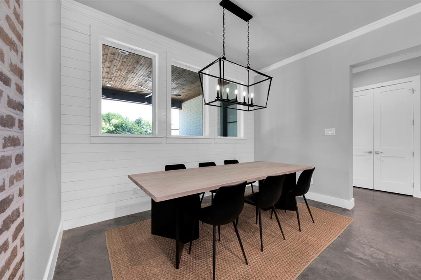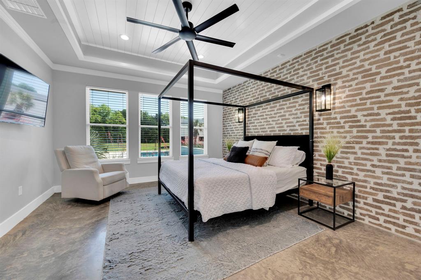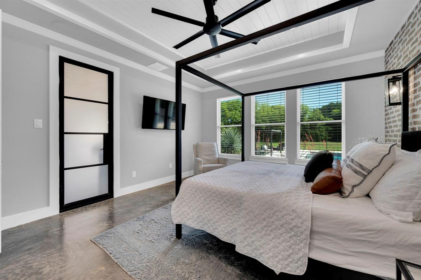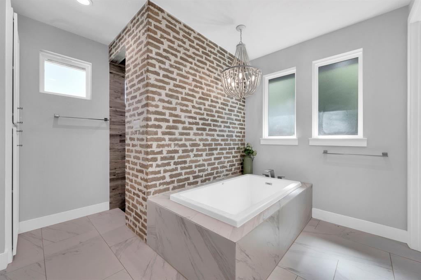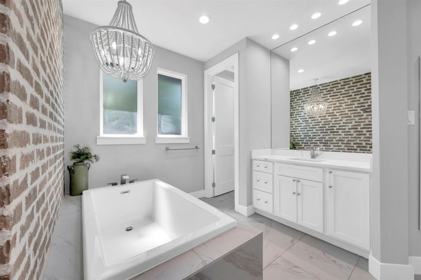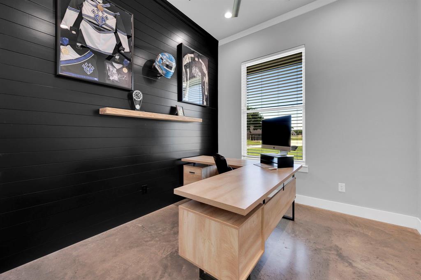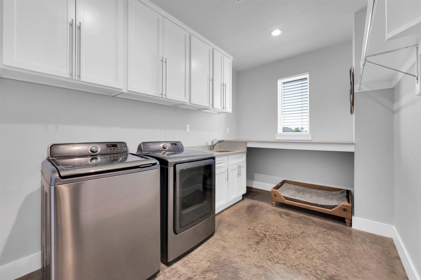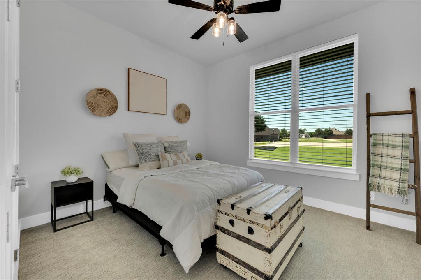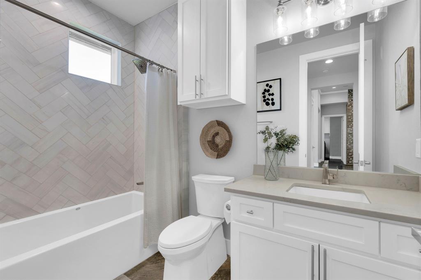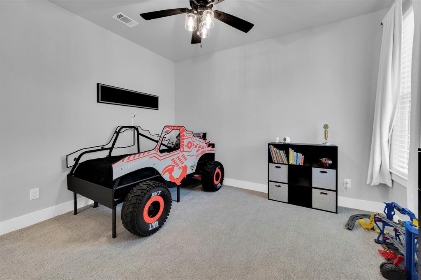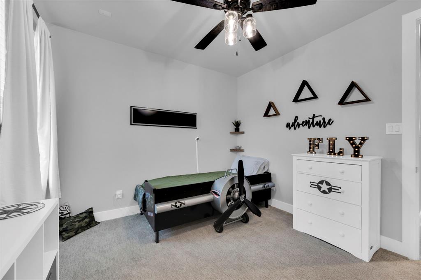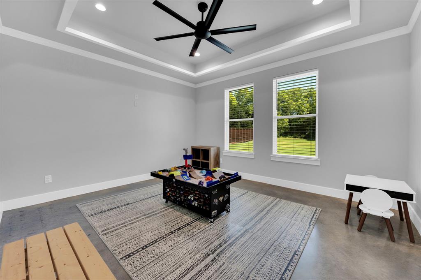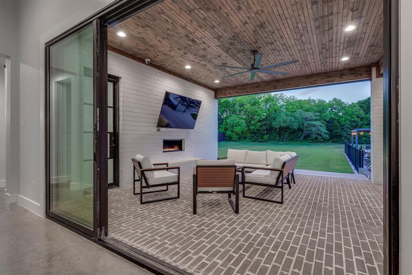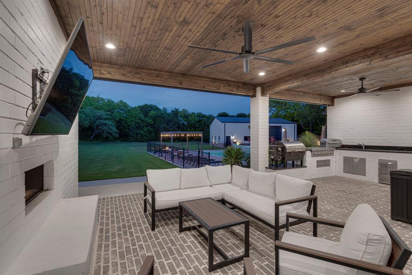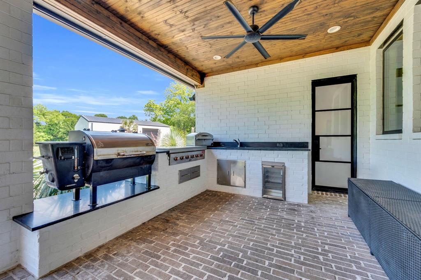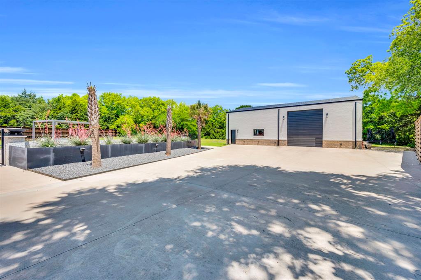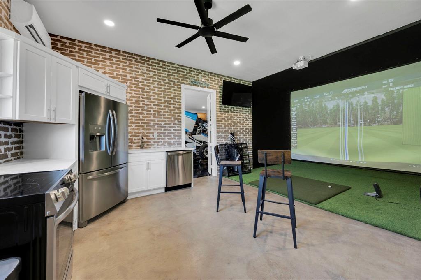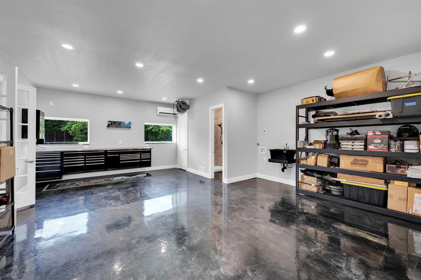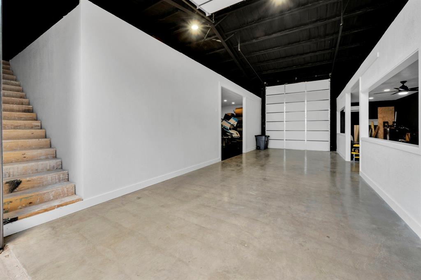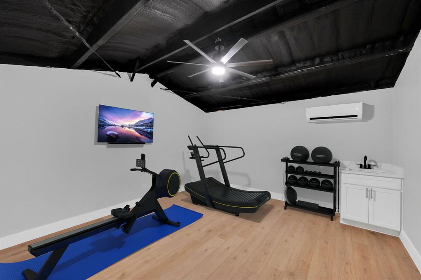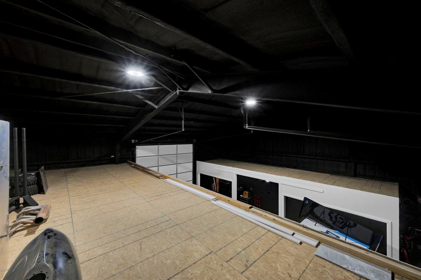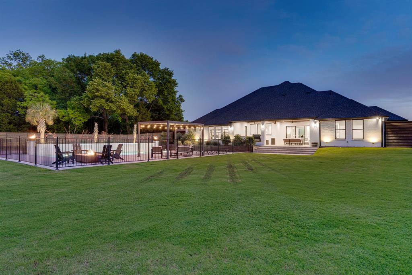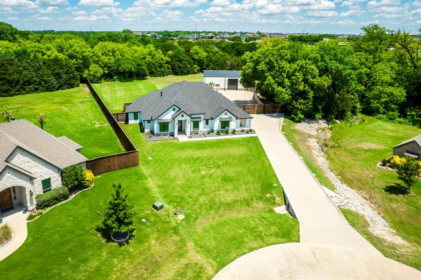811 Quint Court, Midlothian, Texas
$1,250,000
LOADING ..
Tucked away at the end of a quiet cul-de-sac on 1.6 acres, this stunning 4-bedroom, 3.5-bath true custom home offers privacy, space, and luxury in a peaceful, TREE-LINED setting backing up to a creek. With 3,041sqft in the main home and an additional 2,000sqft of finished WORKSHOP, this property delivers versatility, comfort, and entertaining opportunities. Step inside this beautifully designed modern home featuring clean lines, thoughtful finishes, and a spacious open layout. The gourmet kitchen boasts Frigidaire Professional Series appliances, a gas cooktop, and ample space to inspire culinary creativity. A roomy living area with a GAS fireplace flows seamlessly to the backyard through STACKABLE SLIDING GLASS doors, blending indoor and outdoor living perfectly. Escape to your serene backyard retreat with an in-ground heated pool featuring a beach entry, surrounded by mature trees that provide privacy and tranquility. The outdoor living area includes a gas firepit, an additional gas fireplace for cozy evenings, and a FULL outdoor KITCHEN. The oversized 3-CAR GARAGE offers extended depth, 8' TALL doors, and an EPOXY-coated floor. Paired with a massive 6,500 sqft CONCRETE DRIVEWAY (18 feet wide), this space provides ample room for parking trailers, boats, or recreational vehicles. The 2,000 sqft WORKSHOP is incredibly versatile, featuring a FULL KITCHEN with a Range, Dishwasher, Refrigerator, a FULL BATHROOM, Washer Dryer hookup, and a separate room perfect for a bedroom or office. Also included is a dedicated GOLF SIMULATOR room and a spacious living area. It also has 300 amp service in the shop. Four independent A C systems, with 4 mini splits, provide zoned climate control, ensuring comfort throughout. The entire home is fully foam encapsulated with 2” insulation for energy efficiency. Located in the county with NO CITY TAXES and fueled by an in-ground 500-gallon propane tank, this property blends luxury and privacy just minutes from town.
School District: Midlothian ISD
Dallas MLS #: 20936420
Representing the Seller: Listing Agent Brandon Reichenau; Listing Office: RE/MAX FRONTIER
Representing the Buyer: Contact realtor Douglas Newby of Douglas Newby & Associates if you would like to see this property. 214.522.1000
Property Overview
- Listing Price: $1,250,000
- MLS ID: 20936420
- Status: Sale Pending
- Days on Market: 53
- Updated: 6/17/2025
- Previous Status: For Sale
- MLS Start Date: 5/16/2025
Property History
- Current Listing: $1,250,000
Interior
- Number of Rooms: 4
- Full Baths: 3
- Half Baths: 1
- Interior Features: Built-in FeaturesChandelierDecorative LightingDouble VanityEat-in KitchenFlat Screen WiringGranite CountersKitchen IslandNatural WoodworkOpen FloorplanOtherPantry
- Appliances: Irrigation Equipment
- Flooring: CarpetCeramic TileConcrete
Parking
Location
- County: Ellis
- Directions: GPS please.
Community
- Home Owners Association: Mandatory
School Information
- School District: Midlothian ISD
- Elementary School: Longbranch
- Middle School: Walnut Grove
- High School: Heritage
Heating & Cooling
- Heating/Cooling: CentralElectricFireplace(s)
Utilities
- Utility Description: Aerobic SepticAll Weather RoadCo-op WaterConcreteSeptic
Lot Features
- Lot Size (Acres): 1.67
- Lot Size (Sqft.): 72,788.76
- Lot Description: AcreageCul-De-SacFew TreesInterior LotLandscapedLrg. Backyard GrassSprinkler SystemSubdivision
- Fencing (Description): FencedFullGateHigh FenceWood
Financial Considerations
- Price per Sqft.: $411
- Price per Acre: $748,055
- For Sale/Rent/Lease: For Sale
Disclosures & Reports
- Legal Description: LOT 14 BLK A LONG BRANCH ESTATES 1.671 AC
- Restrictions: Deed
- Disclosures/Reports: Aerial Photo,Deed Restrictions
- APN: 271051
- Block: A
Categorized In
Contact Realtor Douglas Newby for Insights on Property for Sale
Douglas Newby represents clients with Dallas estate homes, architect designed homes and modern homes.
Listing provided courtesy of North Texas Real Estate Information Systems (NTREIS)
We do not independently verify the currency, completeness, accuracy or authenticity of the data contained herein. The data may be subject to transcription and transmission errors. Accordingly, the data is provided on an ‘as is, as available’ basis only.



