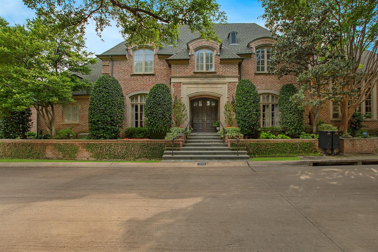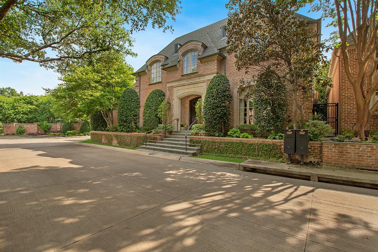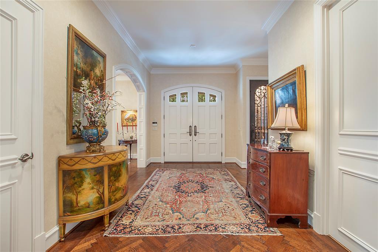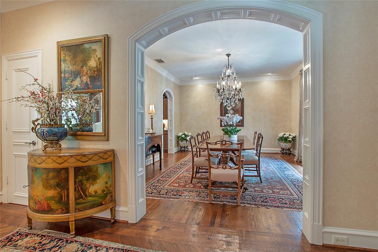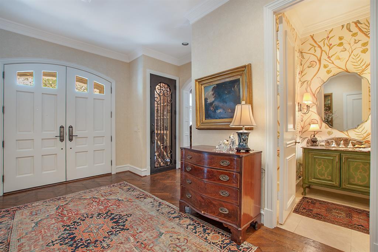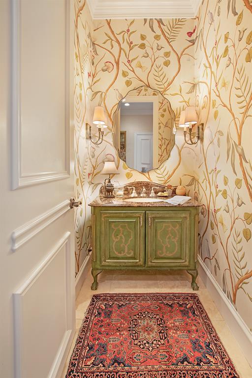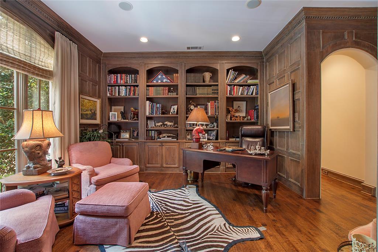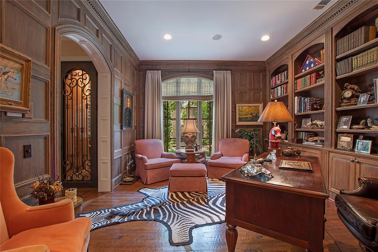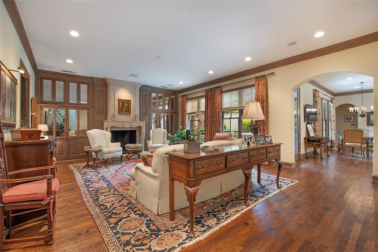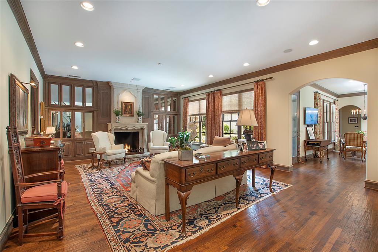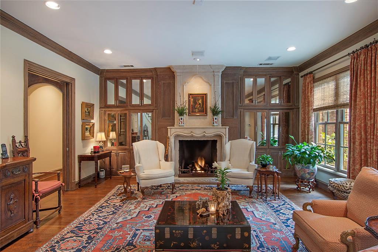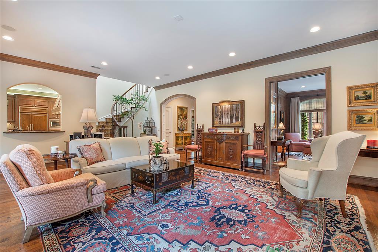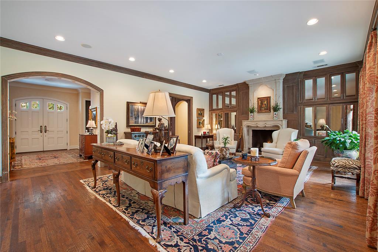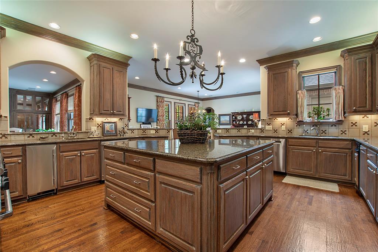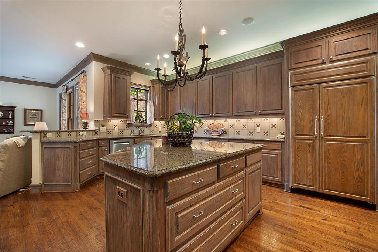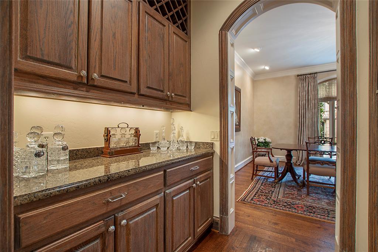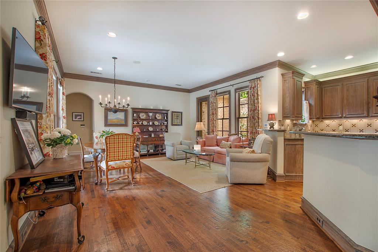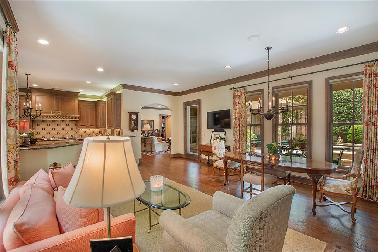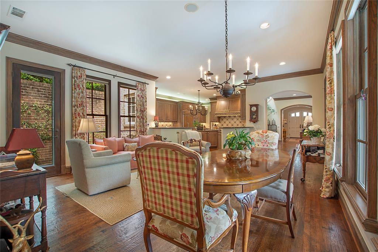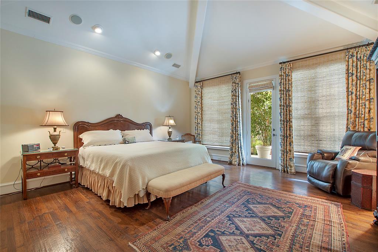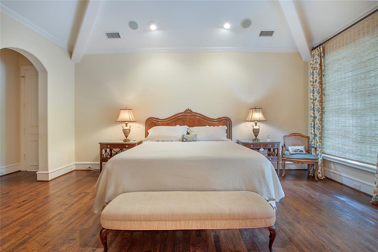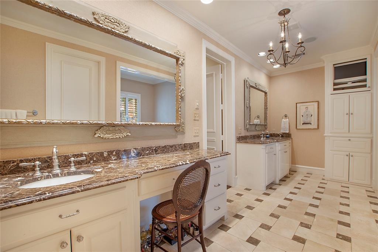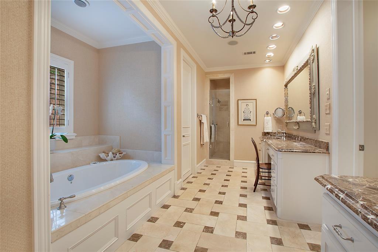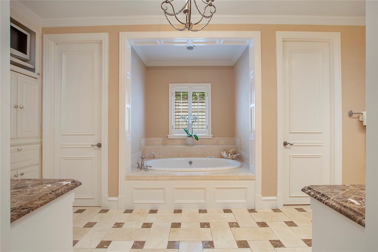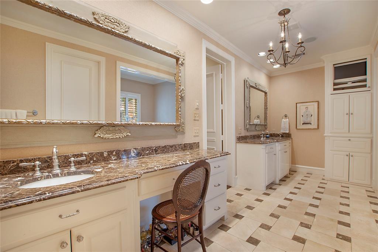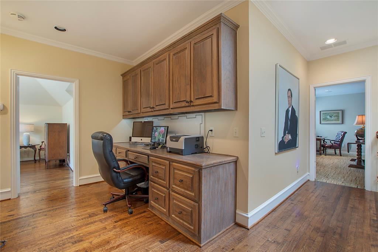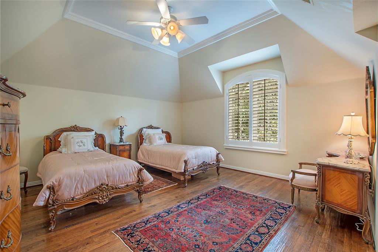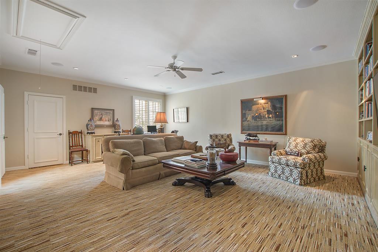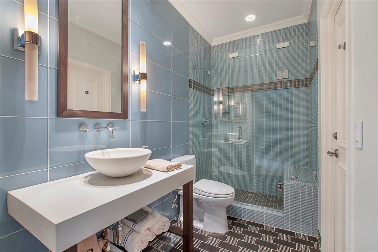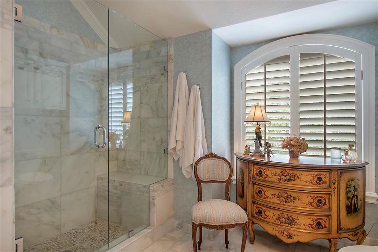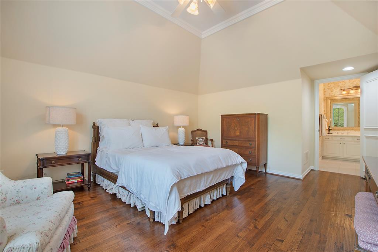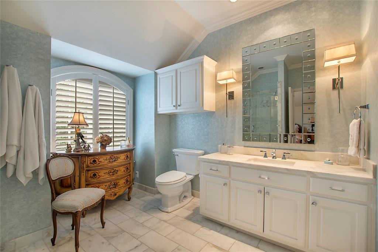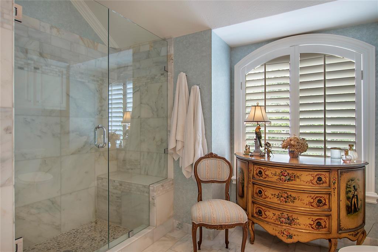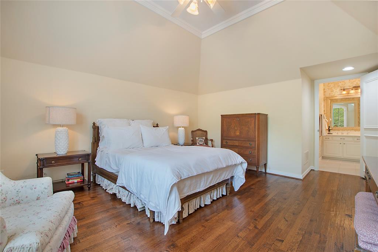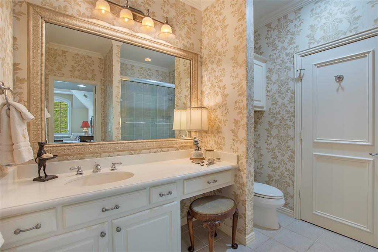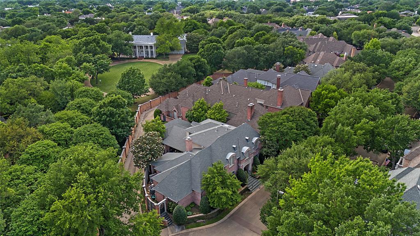7848 Marquette Street, Dallas, Texas
$2,595,000
LOADING ..
Nestled in a prime location on a generous 68x142 corner lot in the heart of Caruth Village, this stunning showplace by Gage Homes epitomizes timeless elegance and unparalleled craftsmanship. Blending classic traditional design and modern luxury, the home creates an inviting sanctuary in one of Dallas' most sought-after neighborhoods. From the moment you enter through the gracious center entrance hall, you are enveloped in a world of sophistication. 10-foot ceilings, rich hardwood floors, impeccable millwork set the tone throughout the light-filled interiors. Perfectly scaled for both grand entertaining and intimate gatherings, the exquisite dining room and richly paneled study speak to traditional elegance, while the expansive living room impresses with an antique French mantel, a wall of windows that provide serene views of the private patio oasis—complete with a spa, tranquil fountains, and ample space for entertaining. The spacious chef’s granite island kitchen showcases premium Thermador and SubZero stainless appliances, abundant custom cabinetry, a breakfast bar, butler’s and walk-in pantries and a cozy den with direct patio access—creating a seamless indoor-outdoor experience. Featuring a soaring vaulted beamed ceiling, the luxurious downstairs primary suite is a true retreat, offering access to the outdoors and an indulgent marble bath with dual vanities and water closets, a jetted tub, separate shower and expansive walk-in closet. Upstairs, two generously sized guest suites—each with a tray ceiling and its own elegant ensuite bath—are joined by a sprawling game room featuring custom built-ins and a full bath, offering flexibility for media, play, or additional living quarters. A rare blend of beauty and function, this home is complete with a two-car attached garage, exceptional storage throughout and a location that simply cannot be overstated—moments from the heart of Dallas’ city’s finest shopping, dining, and cultural offerings.
School District: Dallas ISD
Dallas MLS #: 20929556
Open House: Public: Sun Aug 24, 1:00PM-2:30PM
Representing the Seller: Listing Agent Kim Calloway; Listing Office: Allie Beth Allman & Assoc.
Representing the Buyer: Contact realtor Douglas Newby of Douglas Newby & Associates if you would like to see this property. 214.522.1000
Property Overview
- Listing Price: $2,595,000
- MLS ID: 20929556
- Status: For Sale
- Days on Market: 101
- Updated: 8/20/2025
- Previous Status: For Sale
- MLS Start Date: 5/12/2025
Property History
- Current Listing: $2,595,000
Interior
- Number of Rooms: 3
- Full Baths: 4
- Half Baths: 1
- Interior Features: Built-in FeaturesBuilt-in Wine CoolerCable TV AvailableDecorative LightingDouble VanityDry BarGranite CountersHigh Speed Internet AvailableKitchen IslandNatural WoodworkPanelingPantryVaulted Ceiling(s)Walk-In Closet(s)Wet Bar
- Flooring: CarpetCeramic TileHardwoodMarbleWood
Parking
Location
- County: Dallas
- Directions: Use GPS.
Community
- Home Owners Association: Mandatory
School Information
- School District: Dallas ISD
- Elementary School: Prestonhol
- Middle School: Benjamin Franklin
- High School: Hillcrest
Heating & Cooling
- Heating/Cooling: CentralFireplace(s)Gas JetsNatural GasZoned
Utilities
Lot Features
- Lot Size (Acres): 0.22
- Lot Size (Sqft.): 9,670.32
- Lot Dimensions: 68 X 142
- Lot Description: Corner LotCul-De-SacIrregular LotLandscapedMany TreesSprinkler SystemSubdivision
- Fencing (Description): BrickFencedMasonryWood
Financial Considerations
- Price per Sqft.: $535
- Price per Acre: $11,689,189
- For Sale/Rent/Lease: For Sale
Disclosures & Reports
- Legal Description: CARUTH VILLAGE PHASE 2 BLK R/5450 LOT 18
- Disclosures/Reports: Aerial Photo
- APN: 005450000R0180000
- Block: R5450
Categorized In
- Price: Over $1.5 Million$2 Million to $3 Million
- Style: Traditional
Contact Realtor Douglas Newby for Insights on Property for Sale
Douglas Newby represents clients with Dallas estate homes, architect designed homes and modern homes.
Listing provided courtesy of North Texas Real Estate Information Systems (NTREIS)
We do not independently verify the currency, completeness, accuracy or authenticity of the data contained herein. The data may be subject to transcription and transmission errors. Accordingly, the data is provided on an ‘as is, as available’ basis only.


