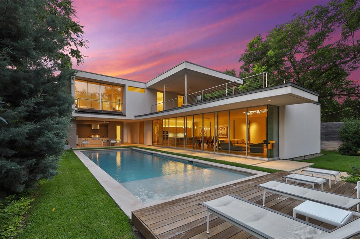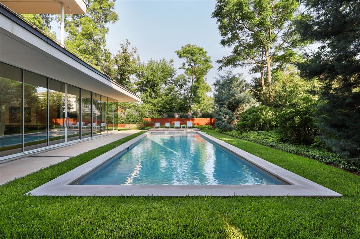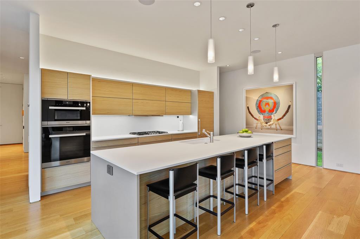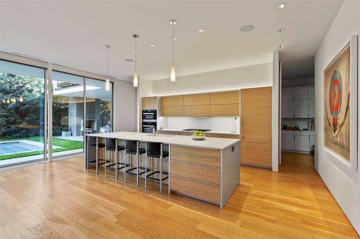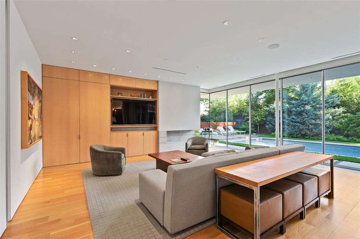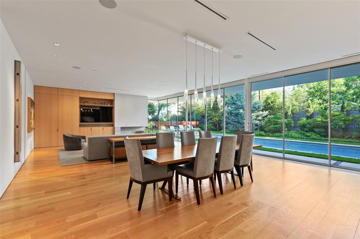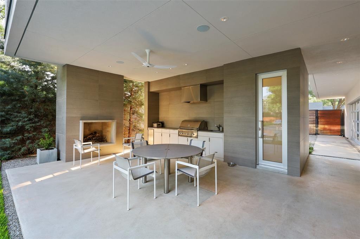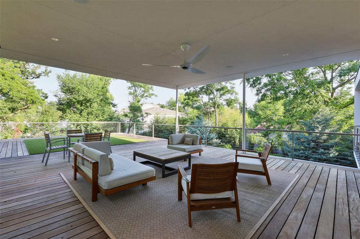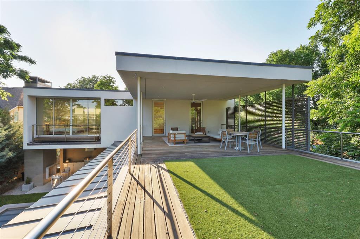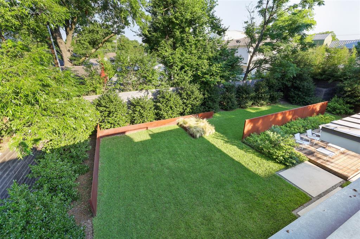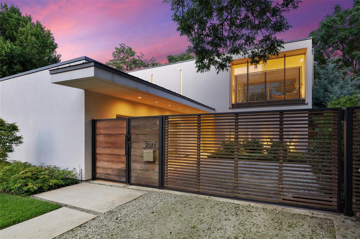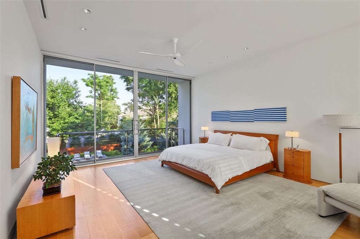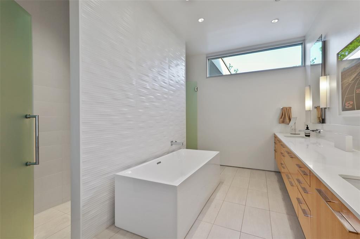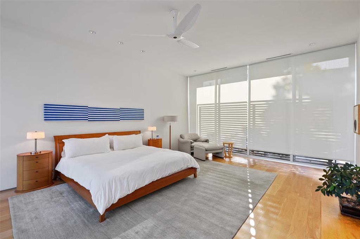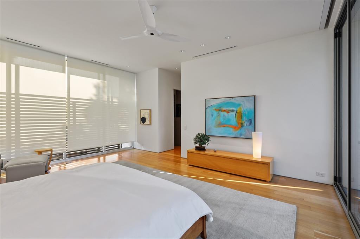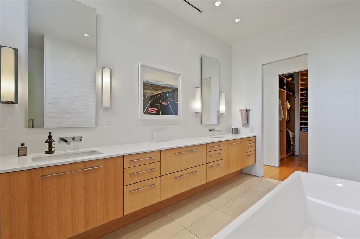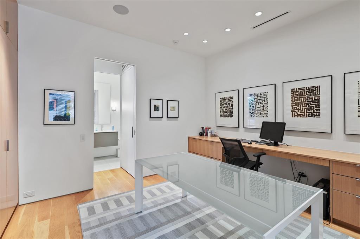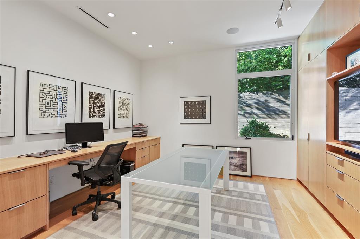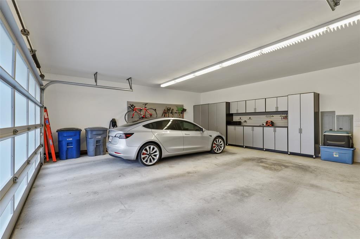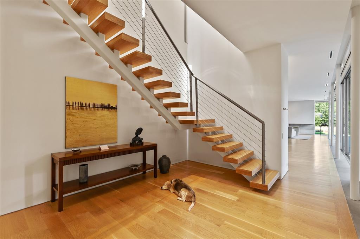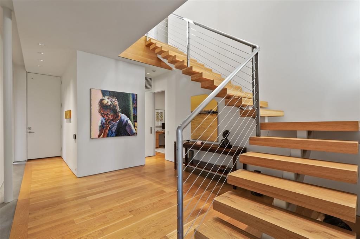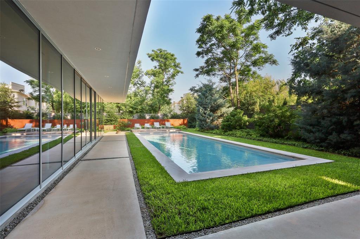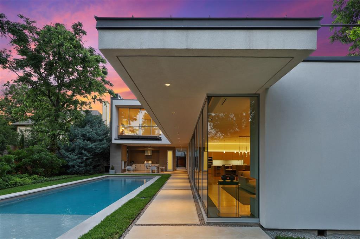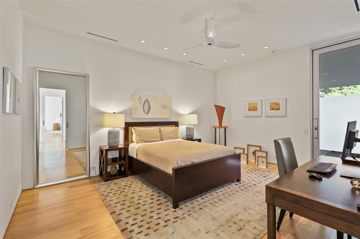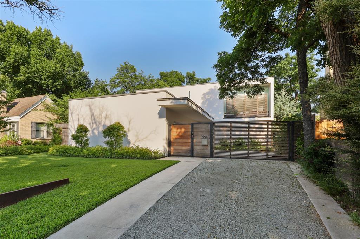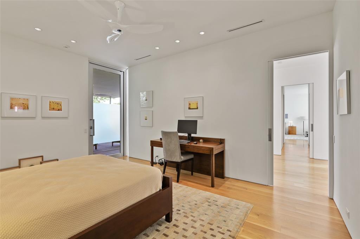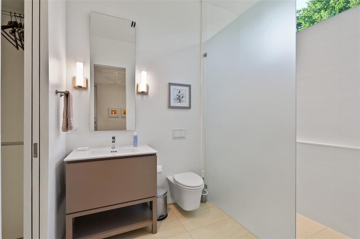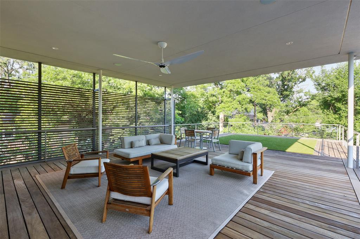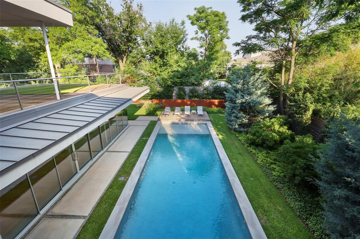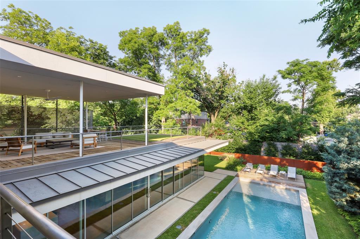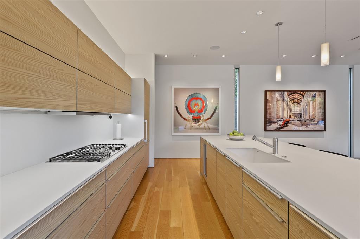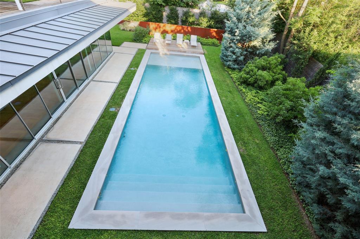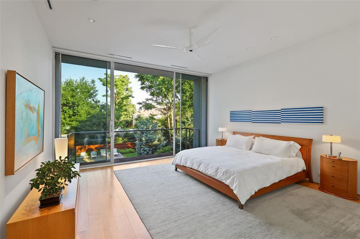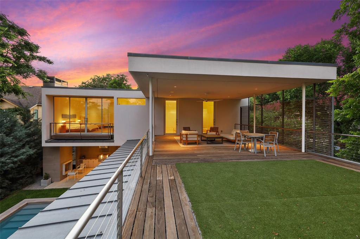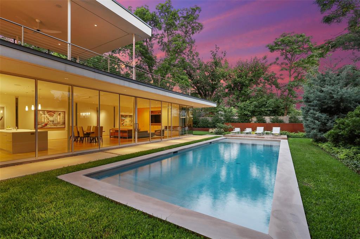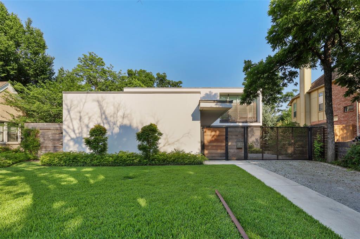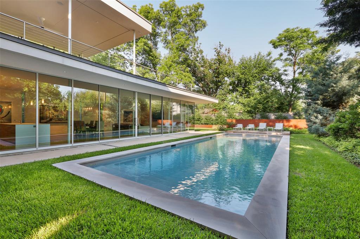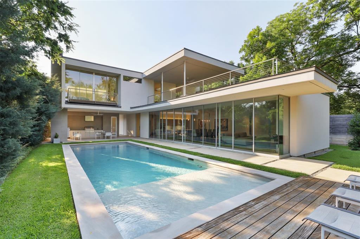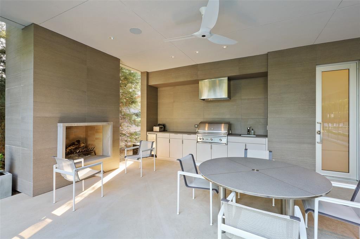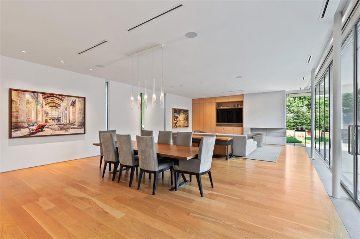5012 Milam Street, Dallas, Texas
$2,075,000Architect David Cadwallader
LOADING ..
A highly acclaimed team of David Cadwallader, Ryan Williams and David Rol-ston created this residence with an eye focused on casual elegant living. The home design platforms included providing security, privacy, convenience, gal-lery opportunities for artwork, and entertaining areas. The team took the over-sized one third acre lot and perfectly situated the structure to afford the owners with an oasis-like experience in an urban setting. Sitting in the sun-filled second floor master suite you would never guess that you are 5 minutes from downtown Dallas. Beauty is not skin deep on this model: engineered pier and beam foundation, French drain system, Lennox high-efficiency HVAC system, structured wiring with Lutron Smart Controls, In-line gas fired hot water system, Ipe wood deck-ing, low-e thermo efficient windows, and an oversized garage with Tesla charger are just a few of the building details. Your culinary arts can be beautifully expressed in this sleek and functional Eu-ropean designed kitchen. Poggenpohl cabinetry, Miele appliances, and Neolith porcelain counters provide a seamless modern look that allows ease of care and fantastic workspaces. The hidden butler’s pantry is terrific for storage and staging larger gatherings. · Miele appliances including convection oven, 5 burner gas cooktop, double wall ovens, dual purpose speed-oven, counter-depth refrigera-tor, wine cooler, in-drawer refrigeration. · Lutron automated solar shade system and Smart lighting with home control system for audio-visual · Tankless gas fired hot water system. · Oversized garage with Tesla charger and custom built-in cabinetry. · Outdoor covered living room with Lynx Gas Grill, refrigerator, sink, full shower bath and fireplace. · Heated pool that’s perfect for volleyball, laps, or lounging. ·
School District: Dallas ISD
Dallas MLS #: 20926969
Representing the Seller: Listing Agent Al Coker; Listing Office: Al Coker & Associates, L.L.C.
Representing the Buyer: Contact realtor Douglas Newby of Douglas Newby & Associates if you would like to see this property. 214.522.1000
Property Overview
- Listing Price: $2,075,000
- MLS ID: 20926969
- Status: For Sale
- Days on Market: 1
- Updated: 5/7/2025
- Previous Status: For Sale
- MLS Start Date: 5/6/2025
Property History
- Current Listing: $2,075,000
Interior
- Number of Rooms: 3
- Full Baths: 4
- Half Baths: 0
- Interior Features: Built-in Wine CoolerDecorative LightingEat-in KitchenFlat Screen WiringHigh Speed Internet AvailableKitchen IslandOpen FloorplanPantrySmart Home SystemSound System WiringWalk-In Closet(s)Wired for Data
- Flooring: Engineered WoodMarble
Parking
Location
- County: Dallas
- Directions: GPS
Community
- Home Owners Association: Voluntary
School Information
- School District: Dallas ISD
- Elementary School: Geneva Heights
- Middle School: Long
- High School: Woodrow Wilson
Heating & Cooling
- Heating/Cooling: Central
Utilities
- Utility Description: City SewerCity WaterConcreteCurbsIndividual Gas Meter
Lot Features
- Lot Size (Acres): 0.33
- Lot Size (Sqft.): 14,161
- Lot Dimensions: 69x183
- Fencing (Description): Wood
Financial Considerations
- Price per Sqft.: $687
- Price per Acre: $6,382,651
- For Sale/Rent/Lease: For Sale
Disclosures & Reports
- APN: #00000193144000000
- Block: E/1998
Categorized In
- Price: Over $1.5 Million$2 Million to $3 Million
- Style: Contemporary/Modern
- Neighborhood: Cochran Heights
Contact Realtor Douglas Newby for Insights on Property for Sale
Douglas Newby represents clients with Dallas estate homes, architect designed homes and modern homes.
Listing provided courtesy of North Texas Real Estate Information Systems (NTREIS)
We do not independently verify the currency, completeness, accuracy or authenticity of the data contained herein. The data may be subject to transcription and transmission errors. Accordingly, the data is provided on an ‘as is, as available’ basis only.


