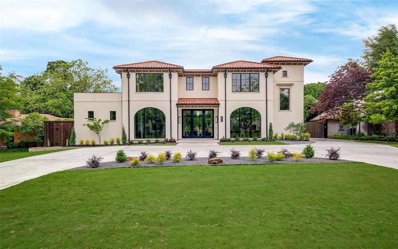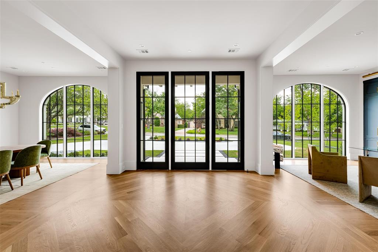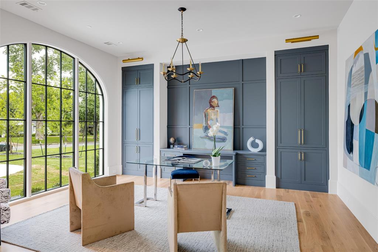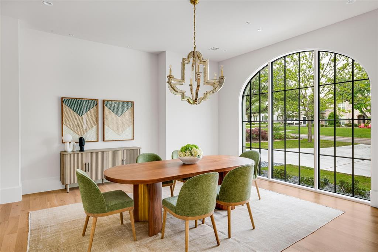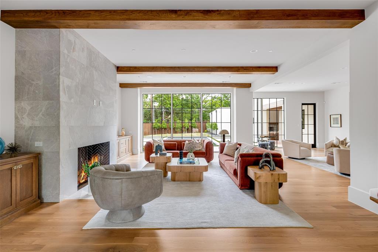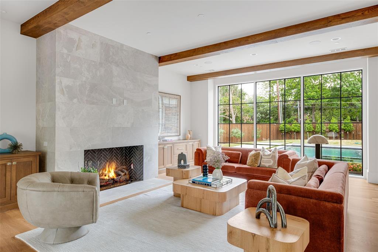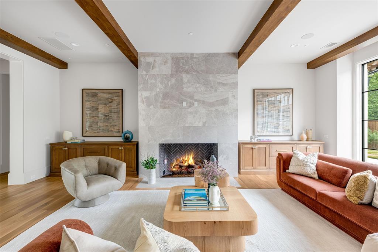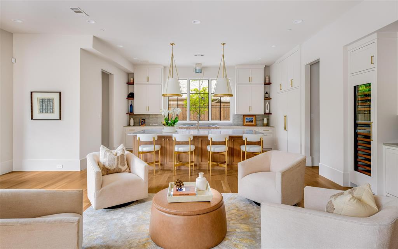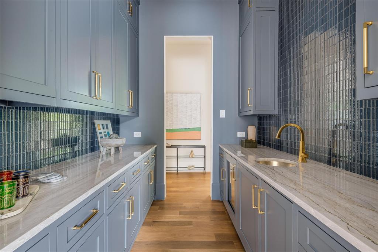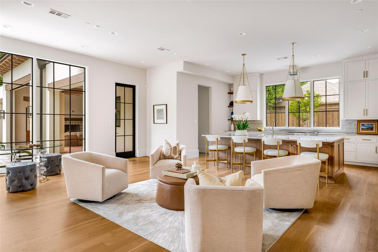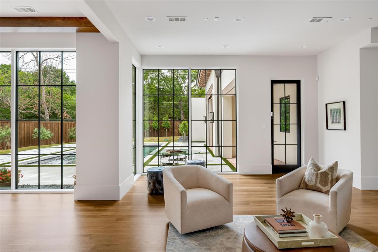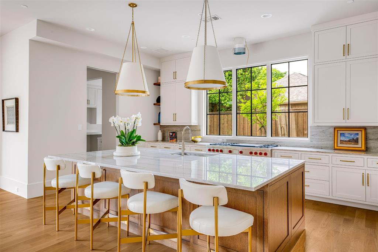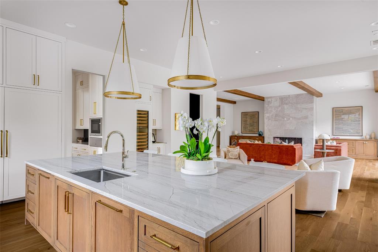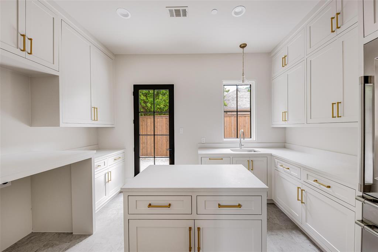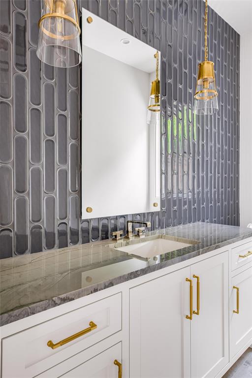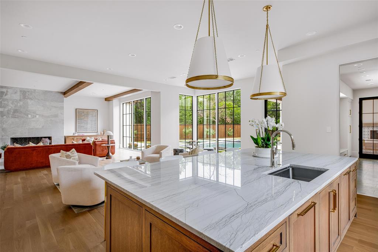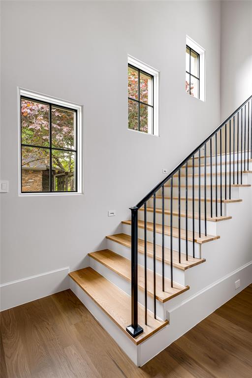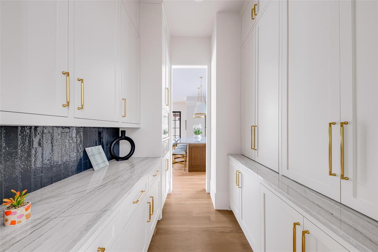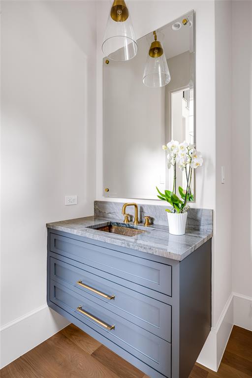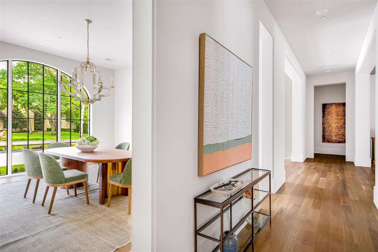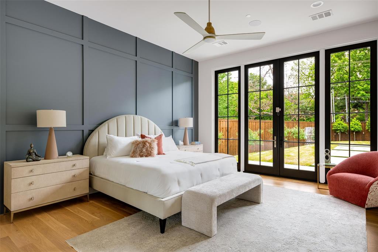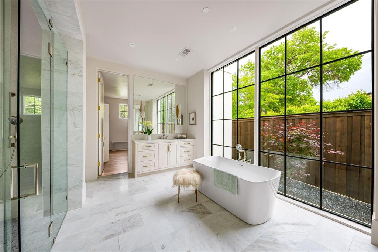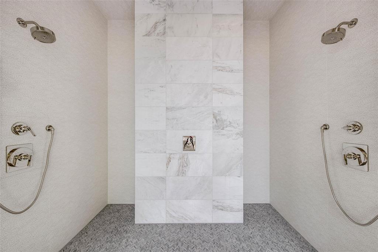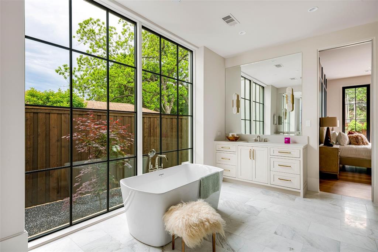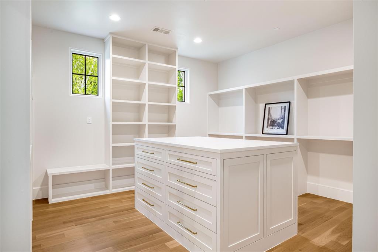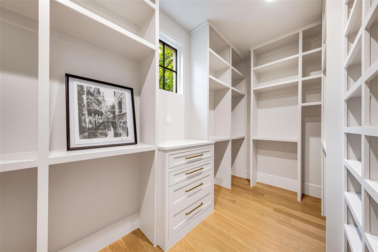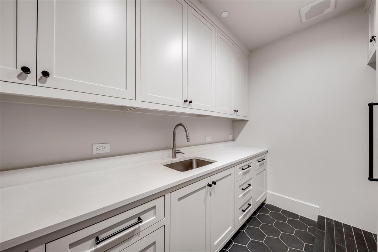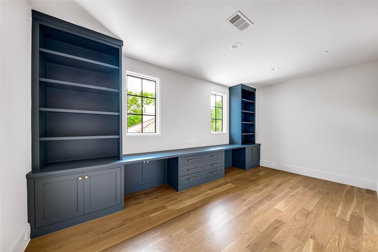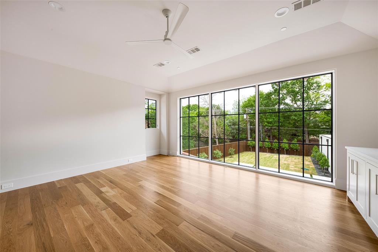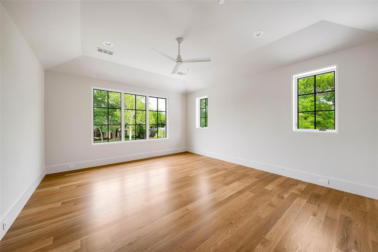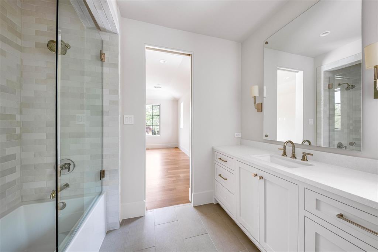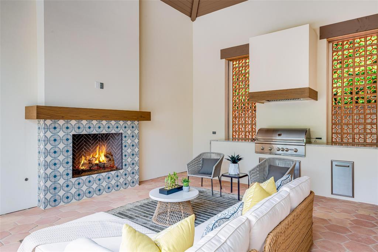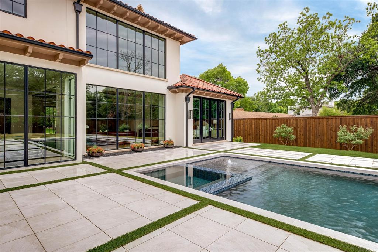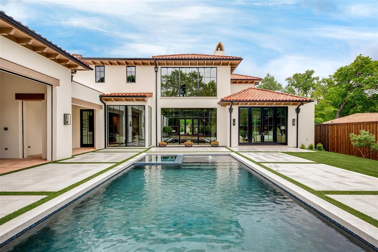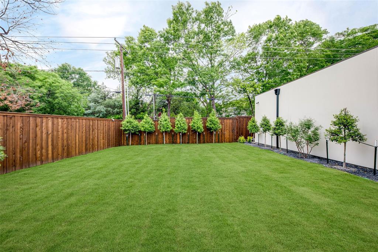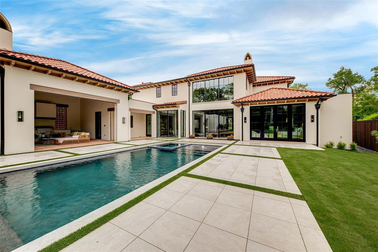8531 Santa Clara Drive, Dallas, Texas
$4,750,000
LOADING ..
Experience timeless elegance and modern luxury in this Santa Barbara-style new construction by Conifer Homes, nestled in the coveted Forest Hills neighborhood of Dallas. Thoughtfully designed for refined living and effortless entertaining, this custom residence boasts striking curb appeal and a light-filled interior with clean lines and natural textures. Floor-to-ceiling windows in the living room offer stunning views of the pool and spa, anchored by a custom Isokern fireplace with sandblasted marble surround. The chef’s kitchen features quartzite countertops, an eat-in island, Sub-Zero refrigerator-freezer, dual Cove dishwashers, 60-inch Wolf gas range with double ovens, and a 146-bottle Sub-Zero wine fridge. The adjacent service pantry includes custom cabinetry, a Miele warming drawer, microwave, and ample appliance storage, while the wet bar offers a sink, wine fridge, and Scotsman ice maker. A formal dining room and office—both with floor-to-ceiling windows—sit off the entry. The office is finished with a built-in desk and cabinetry for a seamless work-from-home setup. The downstairs primary suite is a private retreat with views of the pool, dual closets, separate vanities and toilets, a large walk-in shower, and soaking tub. Upstairs are three ensuite bedrooms, a study with two built-in workstations, a game room with full bath and beverage fridge, and a secondary utility room. Enjoy a beautifully landscaped yard, motorized screened patio, outdoor fireplace with decorative tile, and built-in Coyote grill. The gated drive leads to a three-car garage with epoxied floors. Home includes 2 half baths, is elevator ready, and features Lutron lighting and built-in speakers.
School District: Dallas ISD
Dallas MLS #: 20923624
Representing the Seller: Listing Agent Jennifer Shindler; Listing Office: Briggs Freeman Sotheby's Int'l
Representing the Buyer: Contact realtor Douglas Newby of Douglas Newby & Associates if you would like to see this property. 214.522.1000
Property Overview
- Listing Price: $4,750,000
- MLS ID: 20923624
- Status: Sale Pending
- Days on Market: 86
- Updated: 7/18/2025
- Previous Status: For Sale
- MLS Start Date: 5/2/2025
Property History
- Current Listing: $4,750,000
- Original Listing: $4,950,000
Interior
- Number of Rooms: 4
- Full Baths: 5
- Half Baths: 2
- Interior Features: Built-in Wine CoolerCable TV AvailableChandelierDecorative LightingDouble VanityEat-in KitchenFlat Screen WiringHigh Speed Internet AvailableKitchen IslandOpen FloorplanSound System WiringWalk-In Closet(s)Wet Bar
- Flooring: MarbleTileWood
Parking
- Parking Features: Garage
Location
- County: Dallas
- Directions: Use GPS
Community
- Home Owners Association: None
School Information
- School District: Dallas ISD
- Elementary School: Sanger
- Middle School: Gaston
- High School: Adams
Utilities
- Utility Description: AlleyCable AvailableCity SewerCity WaterNatural Gas AvailableUnderground Utilities
Lot Features
- Lot Size (Acres): 0.46
- Lot Size (Sqft.): 19,994.04
- Lot Description: LandscapedLrg. Backyard GrassSprinkler System
- Fencing (Description): Back YardElectricGateWoodWrought Iron
Financial Considerations
- Price per Sqft.: $678
- Price per Acre: $10,348,584
- For Sale/Rent/Lease: For Sale/Lease
Disclosures & Reports
- Legal Description: FOREST HILLS BLK 16/5267 LT 5
- Restrictions: No Known Restriction(s)
- APN: 00000371242000000
- Block: 16526
Categorized In
- Price: Over $1.5 Million$3 Million to $7 Million
- Style: SpanishTraditional
- Neighborhood: Forest Hills
Contact Realtor Douglas Newby for Insights on Property for Sale
Douglas Newby represents clients with Dallas estate homes, architect designed homes and modern homes.
Listing provided courtesy of North Texas Real Estate Information Systems (NTREIS)
We do not independently verify the currency, completeness, accuracy or authenticity of the data contained herein. The data may be subject to transcription and transmission errors. Accordingly, the data is provided on an ‘as is, as available’ basis only.


