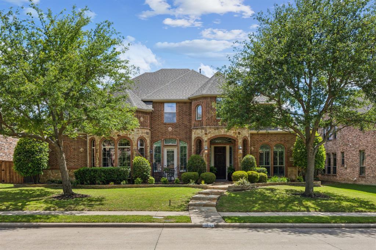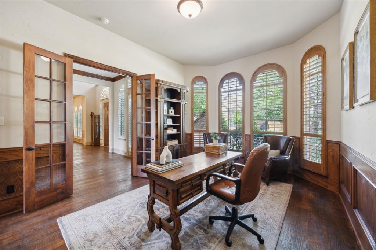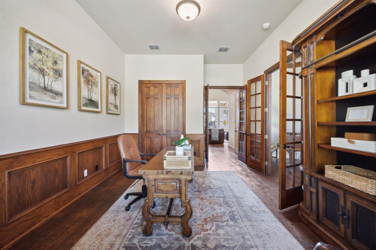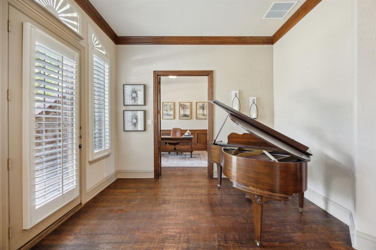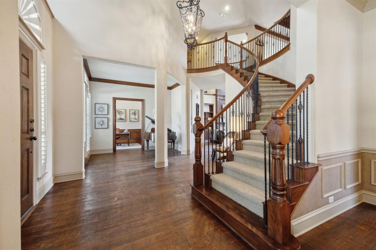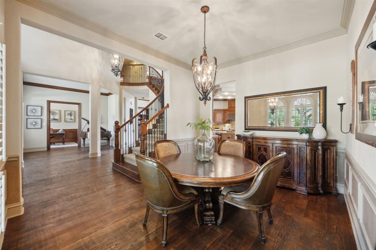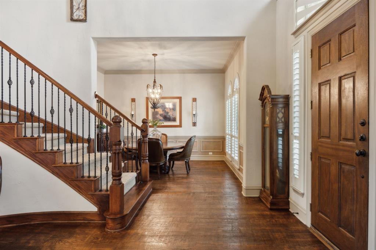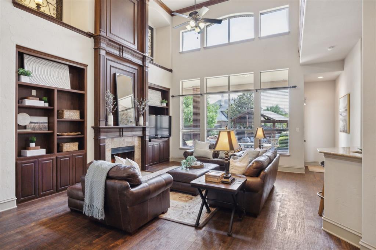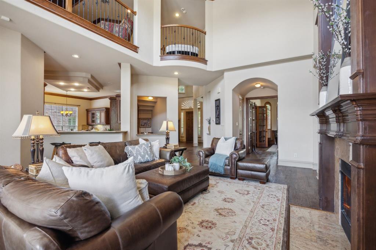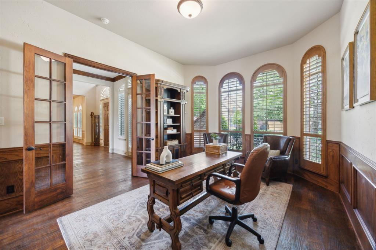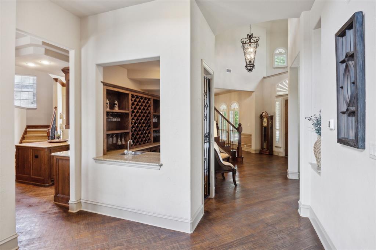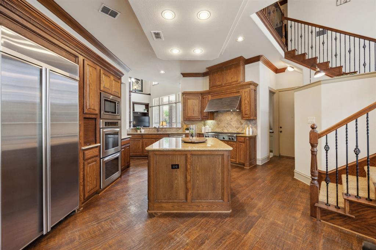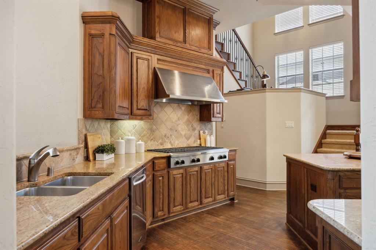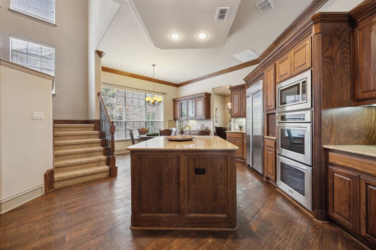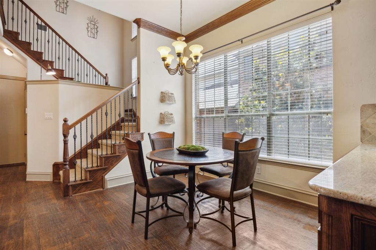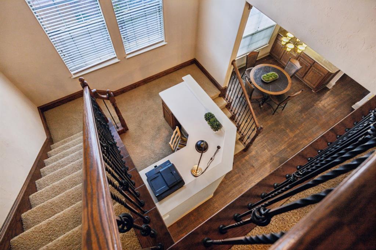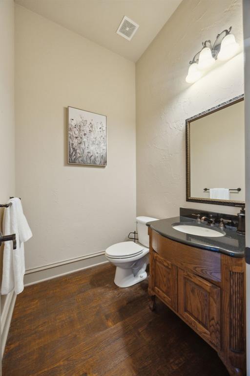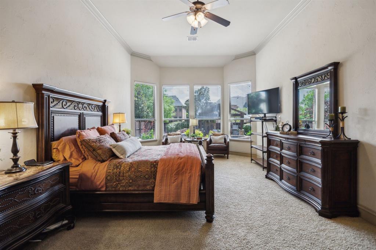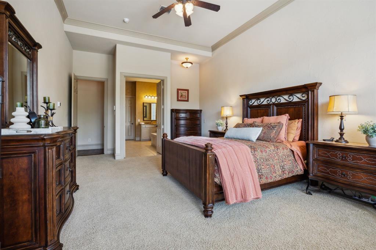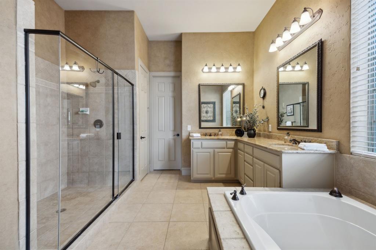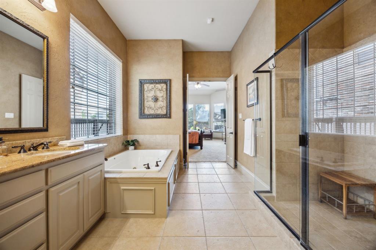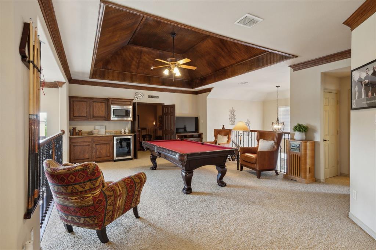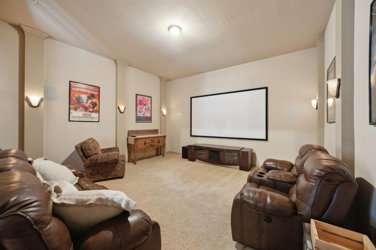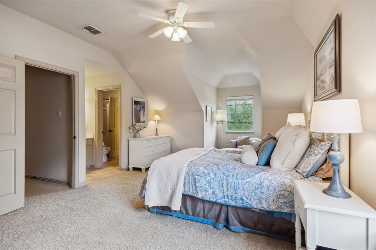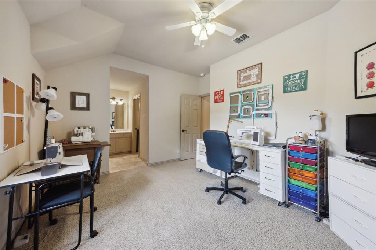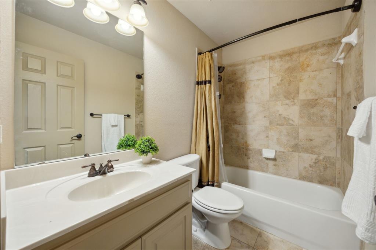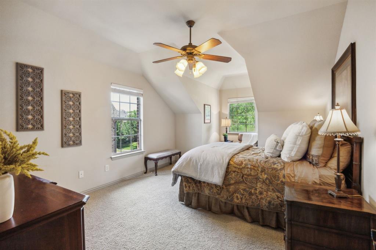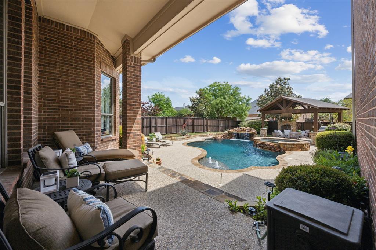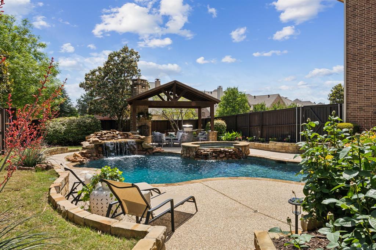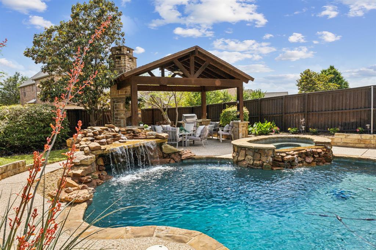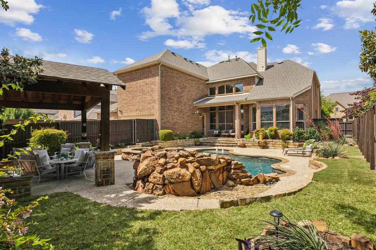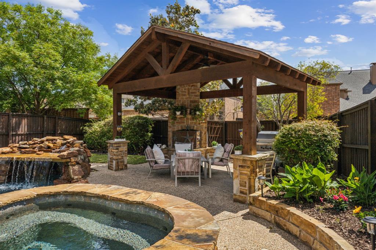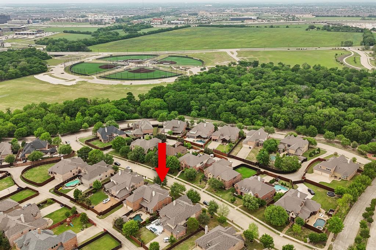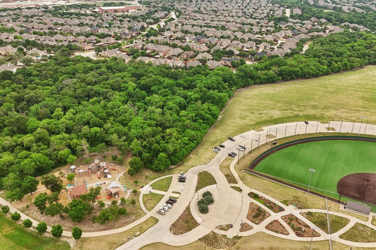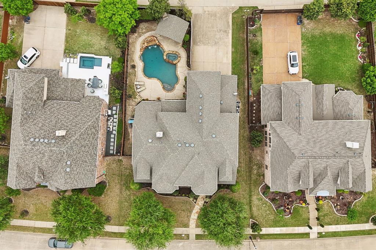1041 Bandelier Drive, Allen, Texas
$1,100,000
LOADING ..
Step into timeless elegance and refined comfort in this stunning custom-built luxury residence, offering impeccable design and exceptional amenities throughout. With 4 spacious bedrooms, a dedicated study, game room, media room, a pool, a 3-car garage, and a commanding exterior with stone accents and a private open courtyard this home seamlessly blends sophistication with everyday functionality. The heart of the home is the gourmet kitchen, a chef’s dream featuring a built-in refrigerator, double ovens, Thermador professional cooktop, appliance keeper, and a large center island—perfect for entertaining or casual gatherings. The kitchen flows effortlessly into the living room, where soaring ceilings, a dramatic double-stacked fireplace, built-in bookcases, and rich wood floors set the tone for upscale living. Tucked behind the living space is a full wet bar with wine storage and plenty of space for your bartender. The formal dining room connects directly to the kitchen for seamless entertaining, while the formal living room—connected to a private study—is the perfect setting for a grand piano or quiet retreat. The luxurious first-floor primary suite offers a private escape, complete with an expansive ensuite bathroom featuring premium finishes and spa-like amenities. Upstairs, you’ll find additional bedrooms, a spacious game room with wood panel ceiling and pool table, and a dedicated media room for immersive movie nights or game-day viewing with access to a bar with serving counter, microwave, and beverage cooler. Step outside to your private backyard oasis, complete with a large pool with waterfall grotto and spa, spacious wood arbor with a cozy outdoor fireplace with mantle and hearth—ideal for year-round enjoyment and entertaining. Meticulously maintained and thoughtfully designed, this home offers the perfect blend of luxury, comfort, and style.
School District: Allen ISD
Dallas MLS #: 20922375
Open House: Public: Fri May 9, 6:30PM-8:30PM
Representing the Seller: Listing Agent Heather Tinglov; Listing Office: Coldwell Banker Apex, REALTORS
Representing the Buyer: Contact realtor Douglas Newby of Douglas Newby & Associates if you would like to see this property. 214.522.1000
Property Overview
- Listing Price: $1,100,000
- MLS ID: 20922375
- Status: For Sale
- Days on Market: 0
- Updated: 5/8/2025
- Previous Status: For Sale
- MLS Start Date: 5/8/2025
Property History
- Current Listing: $1,100,000
Interior
- Number of Rooms: 4
- Full Baths: 3
- Half Baths: 1
- Interior Features: Built-in Wine CoolerCable TV AvailableChandelierDecorative LightingDry BarFlat Screen WiringGranite CountersHigh Speed Internet AvailableKitchen IslandMultiple StaircasesPanelingPantrySound System WiringVaulted Ceiling(s)Walk-In Closet(s)Wet Bar
- Flooring: CarpetCeramic TileWood
Parking
- Parking Features: GarageGarage Door OpenerGarage Faces Rear
Location
- County: Collin
- Directions: GPS
Community
- Home Owners Association: Mandatory
School Information
- School District: Allen ISD
- Elementary School: Cheatham
- Middle School: Curtis
- High School: Allen
Heating & Cooling
- Heating/Cooling: CentralNatural GasZoned
Utilities
Lot Features
- Lot Size (Acres): 0.28
- Lot Size (Sqft.): 12,196.8
- Lot Description: Interior LotLandscapedSprinkler SystemSubdivision
- Fencing (Description): Back YardWood
Financial Considerations
- Price per Sqft.: $224
- Price per Acre: $3,928,571
- For Sale/Rent/Lease: For Sale
Disclosures & Reports
- Legal Description: WATERFORD PARKS PHASE 3 (CAL), BLK H, LOT 4;
- Restrictions: Deed
- APN: R871400H00401
- Block: H
Categorized In
- Price: Under $1.5 Million$1 Million to $2 Million
- Style: Traditional
- Neighborhood: Allen, Texas
Contact Realtor Douglas Newby for Insights on Property for Sale
Douglas Newby represents clients with Dallas estate homes, architect designed homes and modern homes.
Listing provided courtesy of North Texas Real Estate Information Systems (NTREIS)
We do not independently verify the currency, completeness, accuracy or authenticity of the data contained herein. The data may be subject to transcription and transmission errors. Accordingly, the data is provided on an ‘as is, as available’ basis only.


