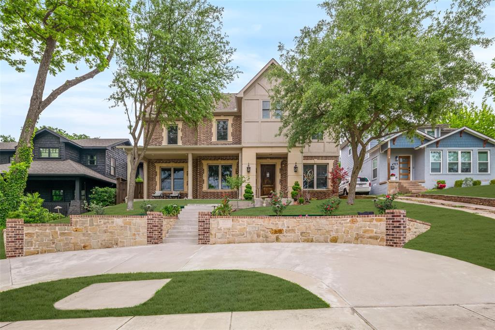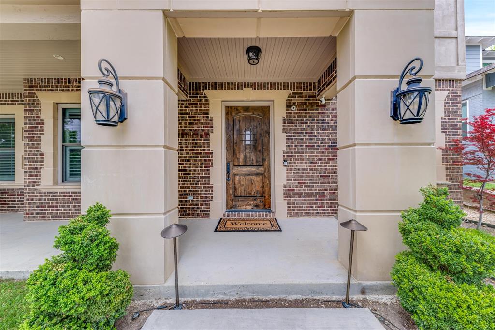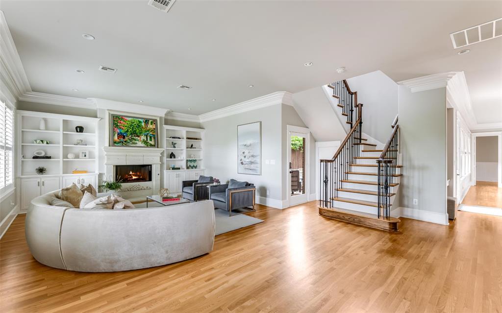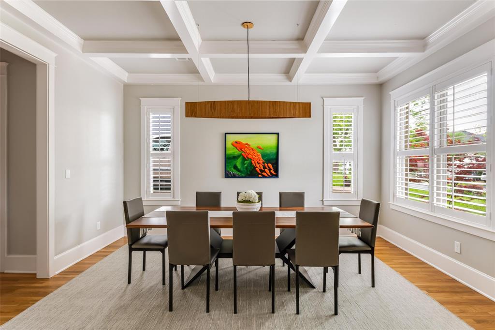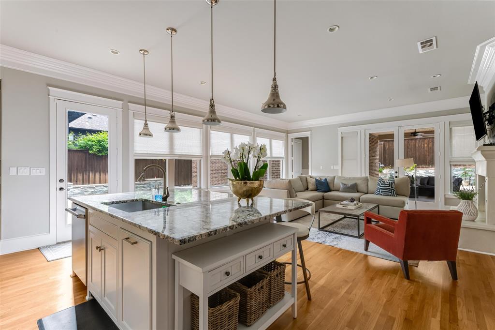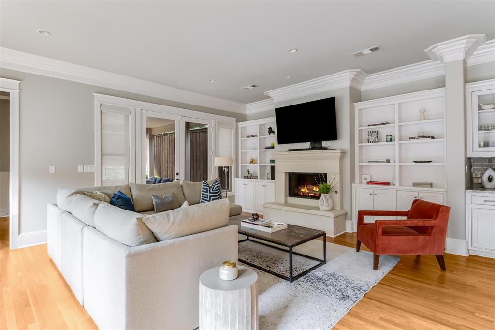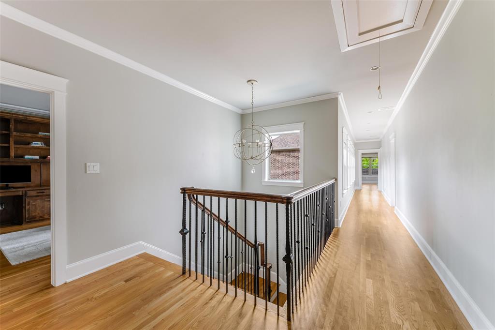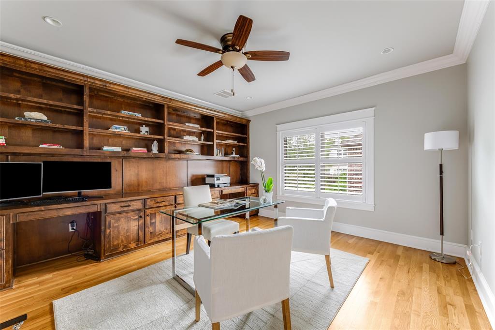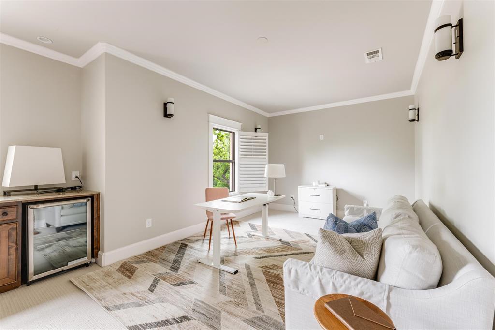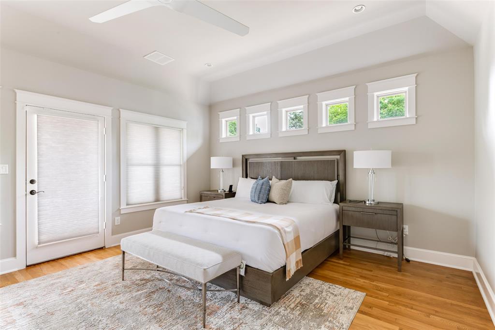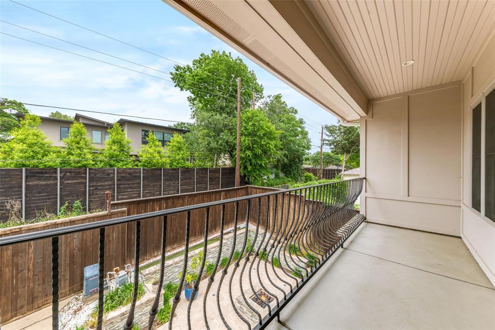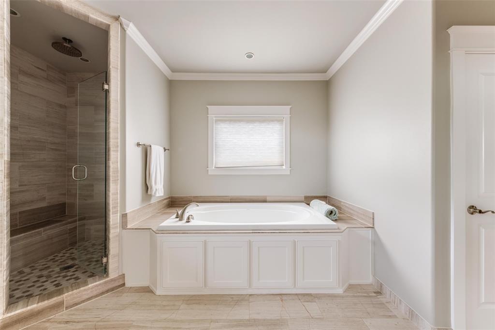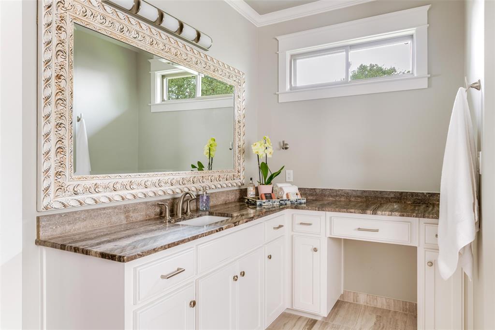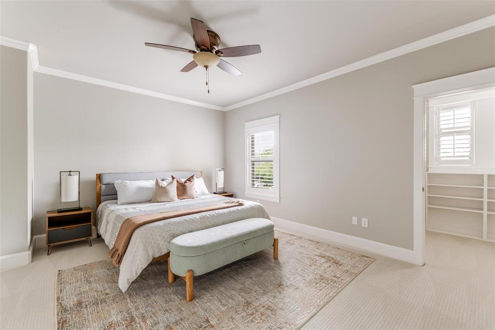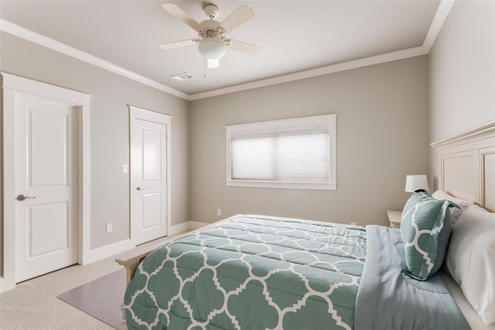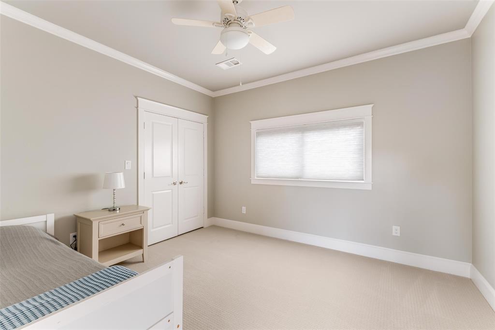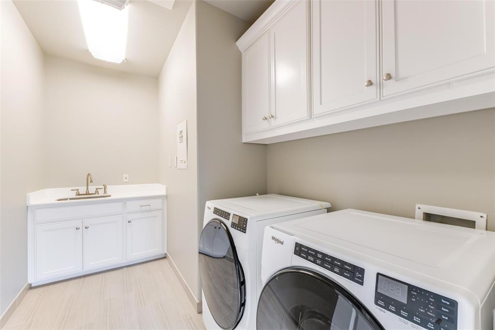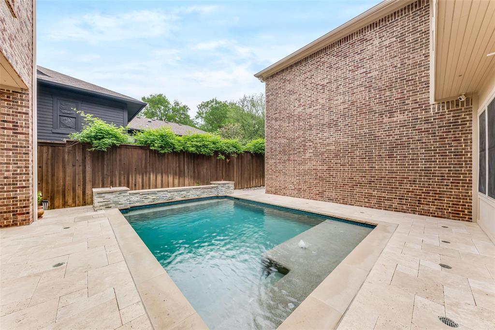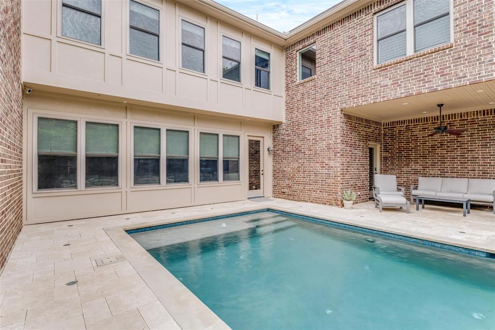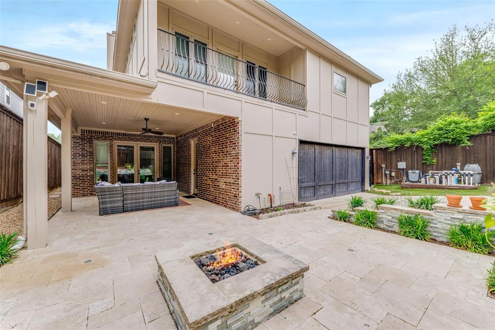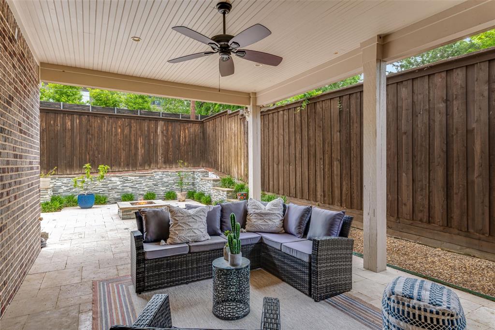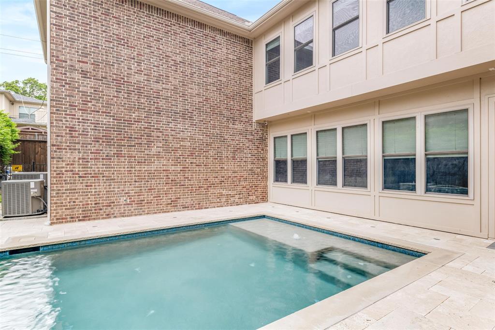6919 La Vista Drive, Dallas, Texas
$2,100,000
LOADING ..
Perched high on a hill in Lakewood Hills and zoned to Lakewood Elementary, this stunning two-story residence offers a rare blend of architectural charm and modern amenities. Thoughtfully designed, the home wraps around a sparkling central pool, creating a private oasis that’s perfect for both everyday living and entertaining. Upon entry, you're welcomed by a formal dining room and an elegant formal living area featuring a gas fireplace with cast stone surround, built-in shelving, and ample storage. A stylish dry bar with a large 190 bottle wine fridge connects the dining room to the spacious kitchen, making entertaining effortless. The chef’s kitchen is a true standout, boasting a 48-inch Thermador gas range, double ovens, an Electrolux built-in refrigerator, a large eat-in island and granite counter tops. Open to the kitchen, the inviting family room features another gas fireplace along with custom built-ins and generous storage. Both the kitchen and family room offer views of the central pool, enhancing the home’s indoor-outdoor connection. Step outside to enjoy multiple outdoor living spaces, including a covered seating area next to the pool, a built-in grilling station equipped with a Bull Grill and refrigerator, and a separate covered patio with a cozy fire pit—ideal for year-round entertaining. Upstairs, the spacious primary suite offers a private balcony, perfect for morning coffee or evening relaxation. You’ll also find a dedicated office with custom cabinetry, three generously sized secondary bedrooms, and a versatile game room that could easily serve as a second office, media room, or playroom. Recent updates include interior and exterior paint, refinished hardwood floors, updated lighting, replaced carpet and retile of primary bath shower. With its elevated lot, timeless design, and unbeatable location in one of Dallas’ most desirable neighborhoods, this Lakewood gem offers space, style, and function in every detail.
School District: Dallas ISD
Dallas MLS #: 20921287
Representing the Seller: Listing Agent Jennifer Shindler; Listing Office: Briggs Freeman Sotheby's Int'l
Representing the Buyer: Contact realtor Douglas Newby of Douglas Newby & Associates if you would like to see this property. 214.522.1000
Property Overview
- Listing Price: $2,100,000
- MLS ID: 20921287
- Status: For Sale
- Days on Market: 4
- Updated: 5/2/2025
- Previous Status: For Sale
- MLS Start Date: 5/2/2025
Property History
- Current Listing: $2,100,000
Interior
- Number of Rooms: 4
- Full Baths: 3
- Half Baths: 1
- Interior Features: Built-in Wine CoolerCable TV AvailableDecorative LightingFlat Screen WiringHigh Speed Internet AvailableSound System Wiring
- Flooring: CarpetCeramic TileWood
Parking
- Parking Features: Circular DrivewayGarageGarage Door OpenerGarage Faces Rear
Location
- County: Dallas
- Directions: Use GPS
Community
- Home Owners Association: None
School Information
- School District: Dallas ISD
- Elementary School: Lakewood
- Middle School: Long
- High School: Woodrow Wilson
Heating & Cooling
- Heating/Cooling: CentralNatural GasZoned
Utilities
- Utility Description: AlleyAsphaltCity SewerCity WaterConcreteCurbsSidewalk
Lot Features
- Lot Size (Acres): 0.19
- Lot Size (Sqft.): 8,058.6
- Lot Description: Few TreesInterior LotLandscapedSubdivision
- Fencing (Description): GateWood
Financial Considerations
- Price per Sqft.: $475
- Price per Acre: $11,351,351
- For Sale/Rent/Lease: For Sale
Disclosures & Reports
- Legal Description: GASTONWOOD 5 BLK 2766 LT 19
- APN: 00000229639000000
- Block: 2766
Categorized In
- Price: Over $1.5 Million$2 Million to $3 Million
- Style: TraditionalTudor
- Neighborhood: Lakewood Hills
Contact Realtor Douglas Newby for Insights on Property for Sale
Douglas Newby represents clients with Dallas estate homes, architect designed homes and modern homes.
Listing provided courtesy of North Texas Real Estate Information Systems (NTREIS)
We do not independently verify the currency, completeness, accuracy or authenticity of the data contained herein. The data may be subject to transcription and transmission errors. Accordingly, the data is provided on an ‘as is, as available’ basis only.


