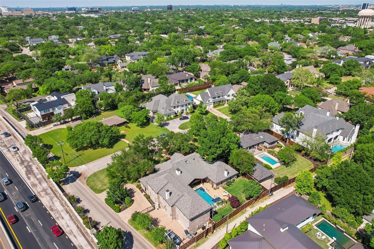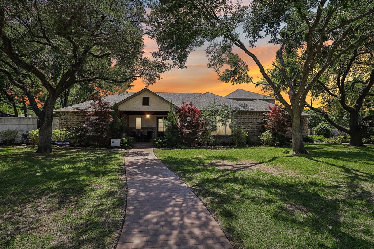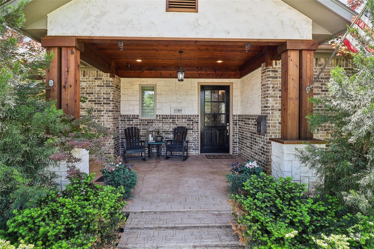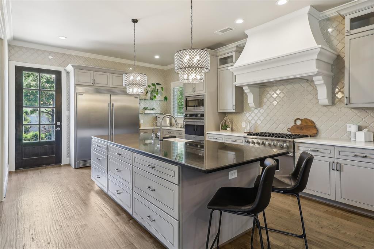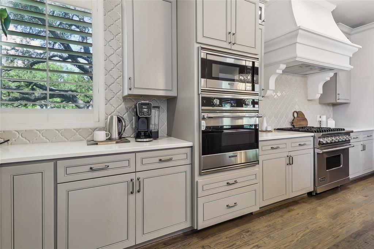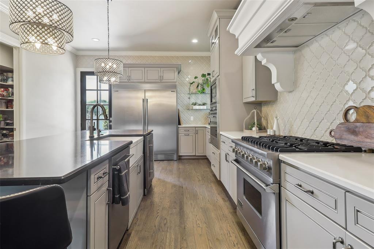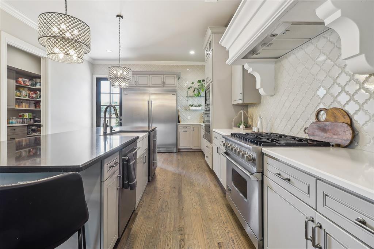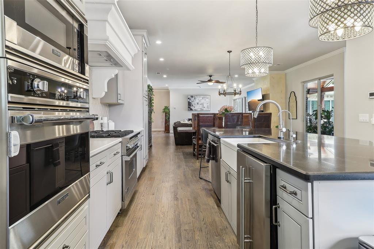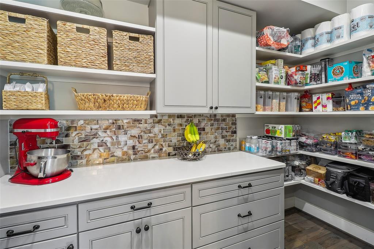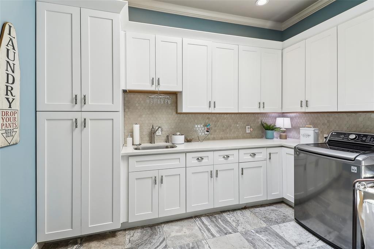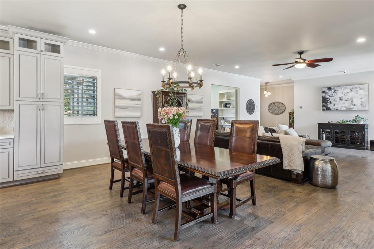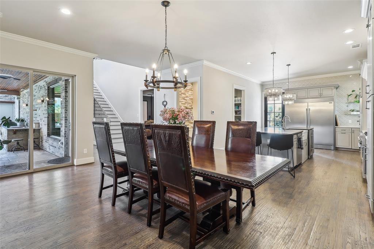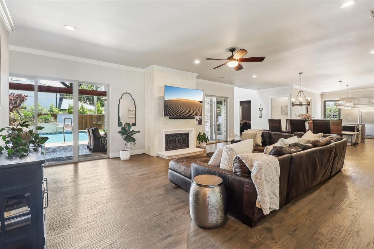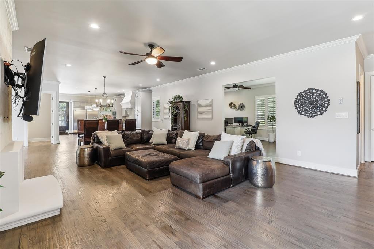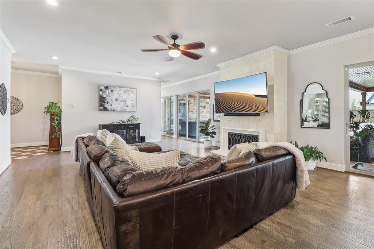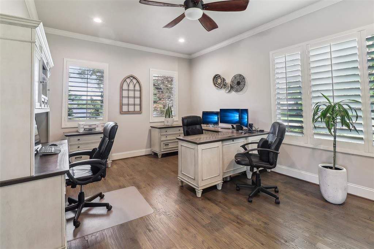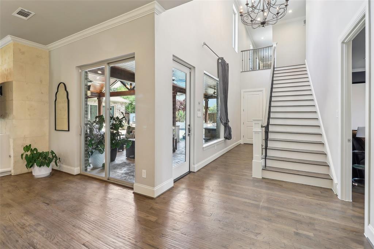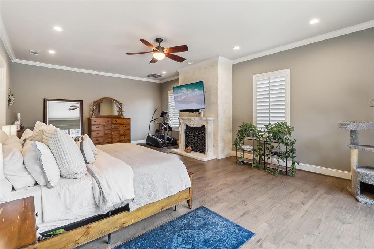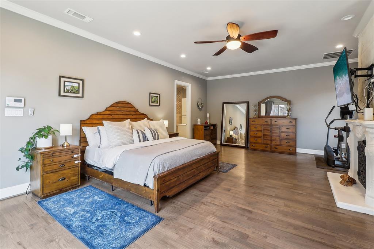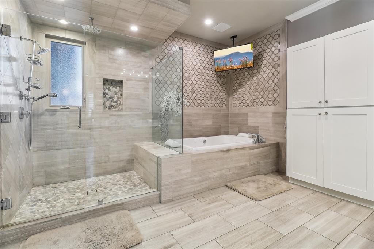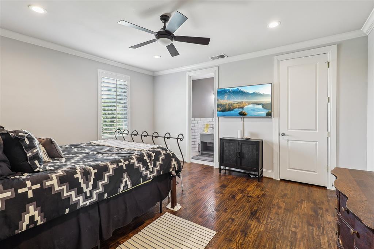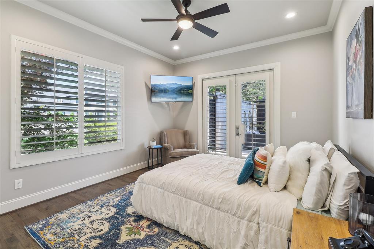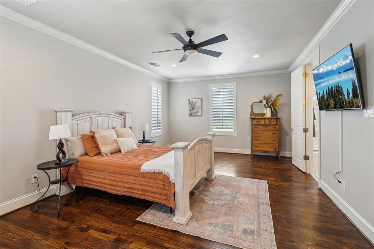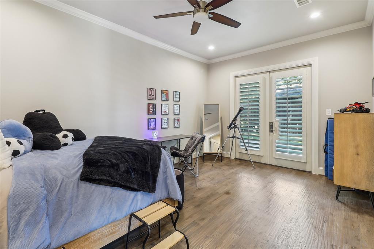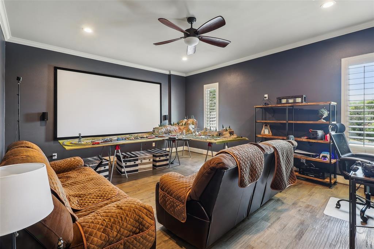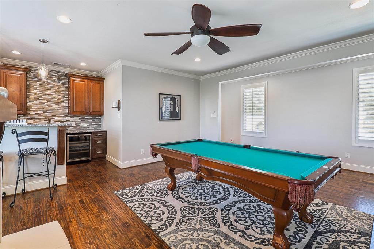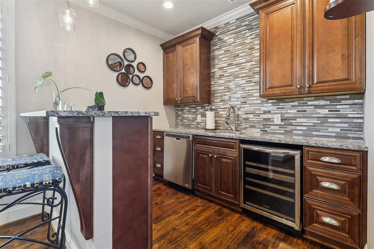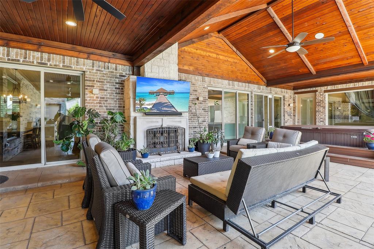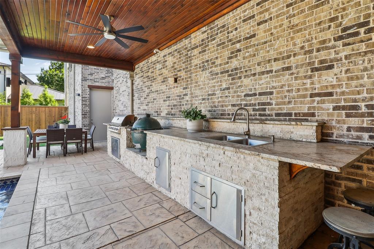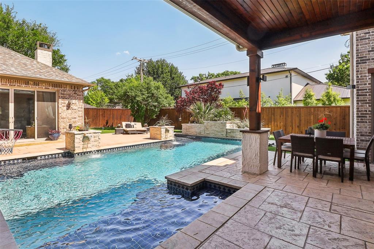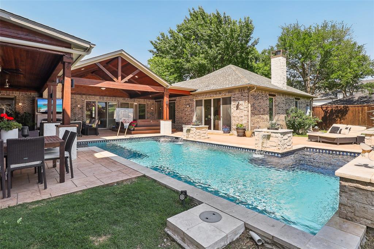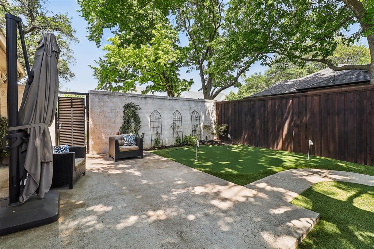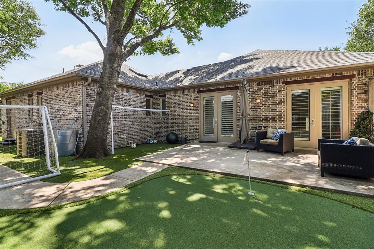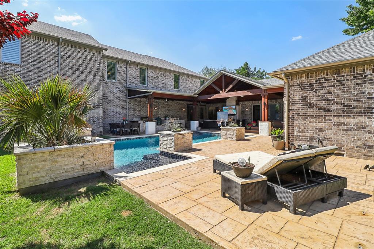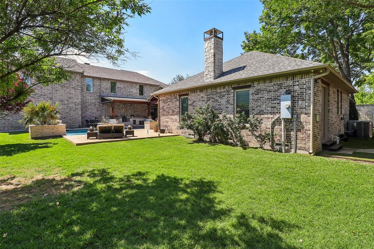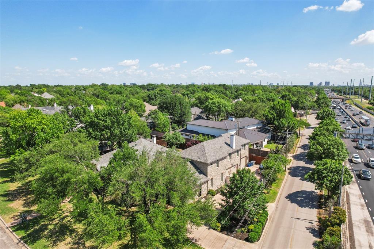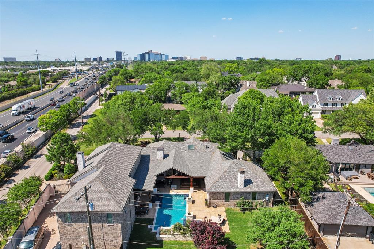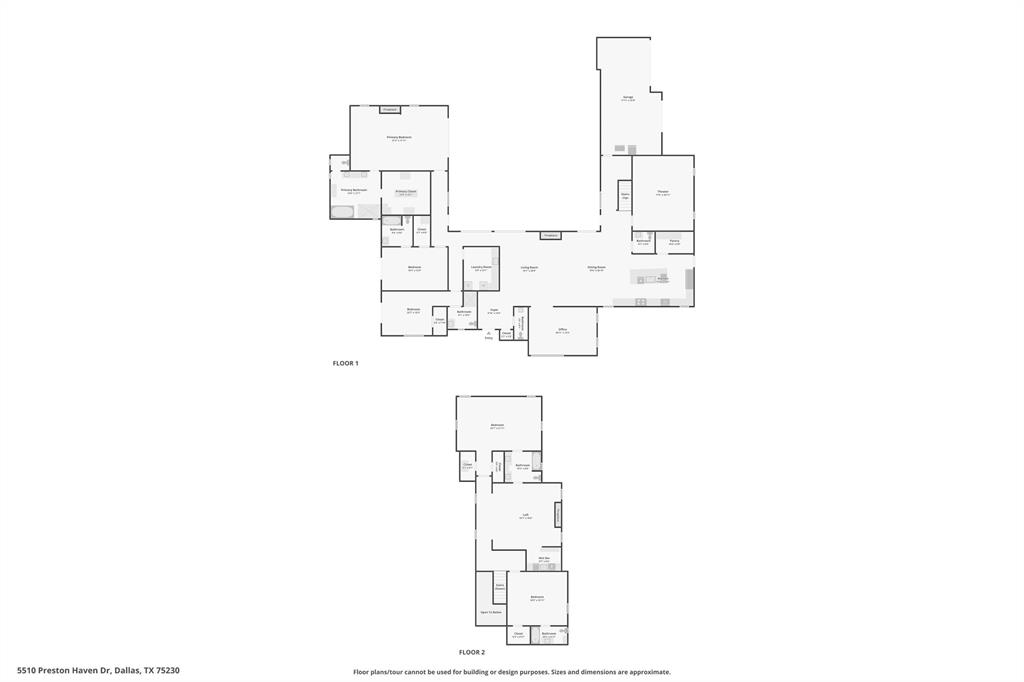5510 Preston Haven Drive, Dallas, Texas
$3,280,000
LOADING ..
Modern Elegance in the Heart of Preston Hollow Nestled in one of Dallas’ most prestigious neighborhoods, this stunning 5-bedroom estate offers refined living just minutes from the city’s premier private schools. Built in 2018, the home blends contemporary design with timeless craftsmanship across three spacious living areas and five full baths plus two half baths, ideal for both family living and sophisticated entertaining. This property Step inside to find Hand Scraped hardwood floors, and an open-concept layout flooded with natural light. The chef’s kitchen boasts premium appliances, quartz countertops, and a large island that flows into expansive living and dining areas. The primary suite is a serene retreat with a spa-inspired bath and oversized walk-in closet. Secondary bedrooms are generously sized with en-suite baths. Outside, enjoy your own private resort with a sparkling in-ground pool, Hot Tub, a outdoor kitchen, covered patio, and an oversized yard, perfect for gatherings or peaceful evenings under the stars. Every detail has been thoughtfully designed for luxury, comfort, and effortless living. This is more than a home, it’s a lifestyle. Schedule your private tour and experience the Preston Hollow elegance firsthand.
School District: Dallas ISD
Dallas MLS #: 20920196
Representing the Seller: Listing Agent Steven Nieves; Listing Office: Real Estate Market Experts
Representing the Buyer: Contact realtor Douglas Newby of Douglas Newby & Associates if you would like to see this property. 214.522.1000
Property Overview
- Listing Price: $3,280,000
- MLS ID: 20920196
- Status: For Sale
- Days on Market: 78
- Updated: 6/26/2025
- Previous Status: For Sale
- MLS Start Date: 4/30/2025
Property History
- Current Listing: $3,280,000
- Original Listing: $3,290,000
Interior
- Number of Rooms: 5
- Full Baths: 5
- Half Baths: 2
- Interior Features: Built-in FeaturesCable TV AvailableCathedral Ceiling(s)Decorative LightingFlat Screen WiringHigh Speed Internet AvailableIn-Law Suite FloorplanKitchen IslandOpen FloorplanWalk-In Closet(s)Second Primary Bedroom
- Appliances: Home TheaterIrrigation Equipment
- Flooring: Ceramic TileHardwoodWood
Parking
Location
- County: Dallas
- Directions: Directions: North on Preston, West on Forest, South on Jamestown, Right on Preston Haven
Community
- Home Owners Association: None
School Information
- School District: Dallas ISD
- Elementary School: Pershing
- Middle School: Benjamin Franklin
- High School: Hillcrest
Heating & Cooling
- Heating/Cooling: CentralFireplace(s)Natural Gas
Utilities
Lot Features
- Lot Size (Acres): 0.5
- Lot Size (Sqft.): 21,867.12
- Lot Description: Corner LotLandscapedLrg. Backyard GrassMany TreesCedarOakSprinkler System
- Fencing (Description): FullGateHigh FenceRock/StoneWoodWrought Iron
Financial Considerations
- Price per Sqft.: $560
- Price per Acre: $6,533,865
- For Sale/Rent/Lease: For Sale
Disclosures & Reports
- Legal Description: INWOOD ROAD ESTATES NO2- 4TH INST BLK 10/6383
- APN: 00000577543000000
- Block: 10/63
Categorized In
- Price: Over $1.5 Million$3 Million to $7 Million
- Style: Traditional
- Neighborhood: Walnut Hill to Forest Lane
Contact Realtor Douglas Newby for Insights on Property for Sale
Douglas Newby represents clients with Dallas estate homes, architect designed homes and modern homes.
Listing provided courtesy of North Texas Real Estate Information Systems (NTREIS)
We do not independently verify the currency, completeness, accuracy or authenticity of the data contained herein. The data may be subject to transcription and transmission errors. Accordingly, the data is provided on an ‘as is, as available’ basis only.


