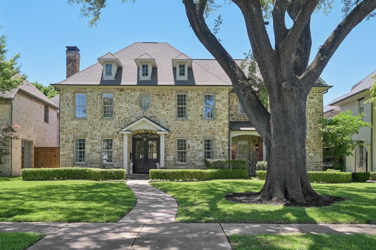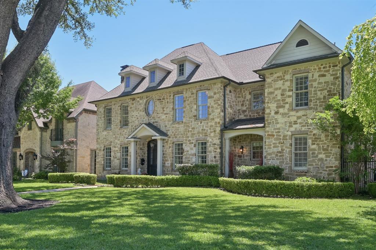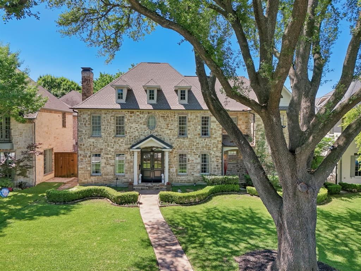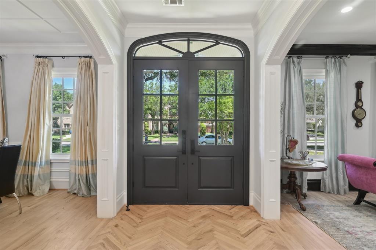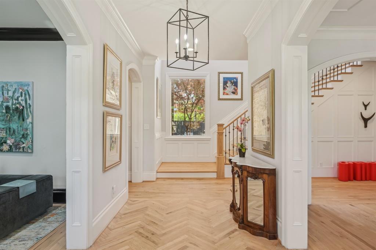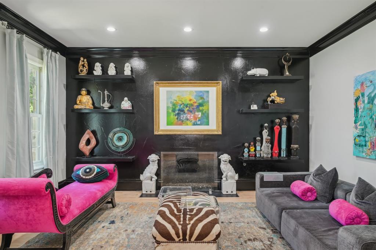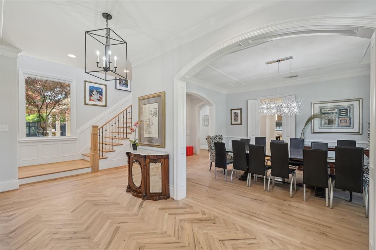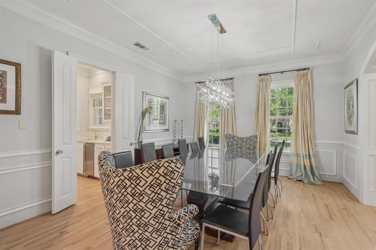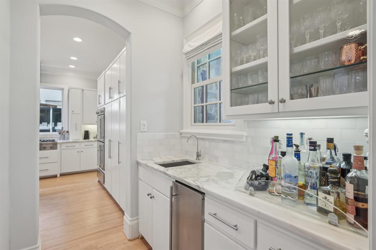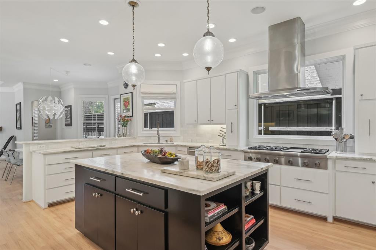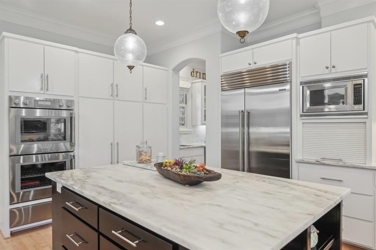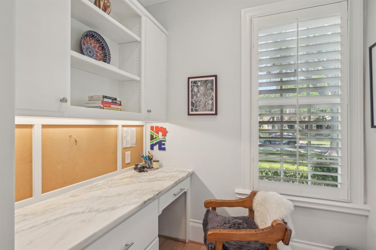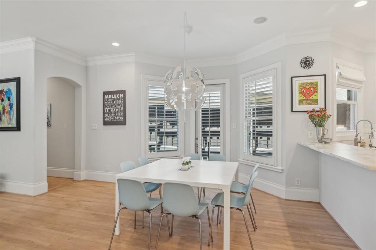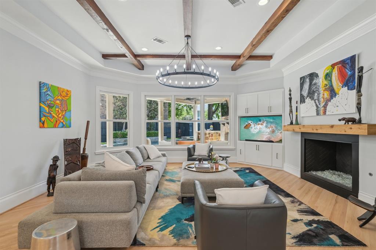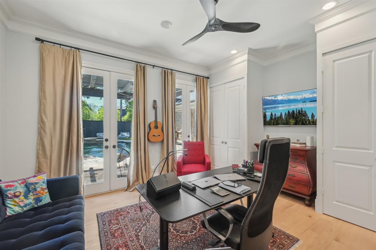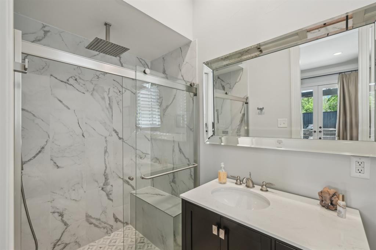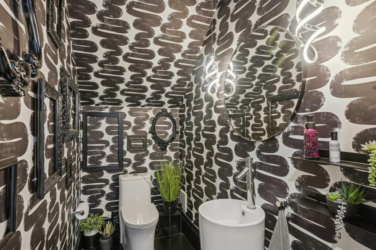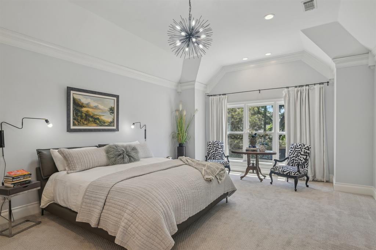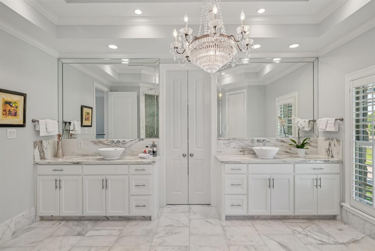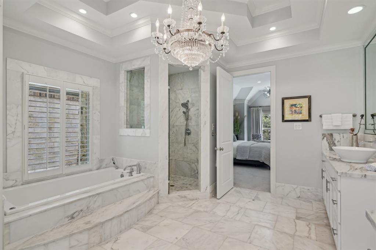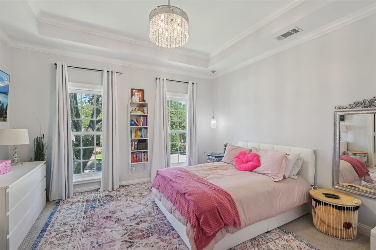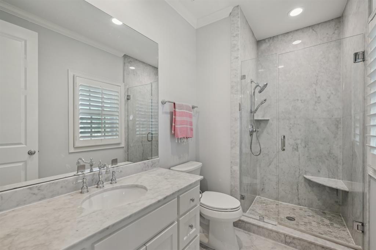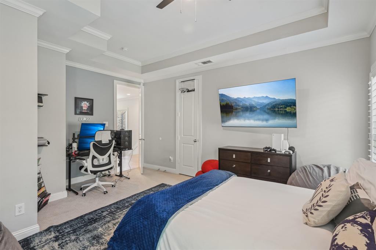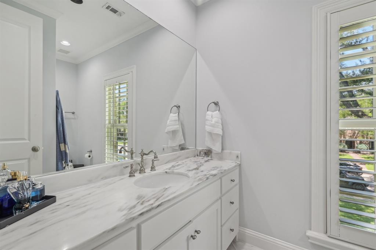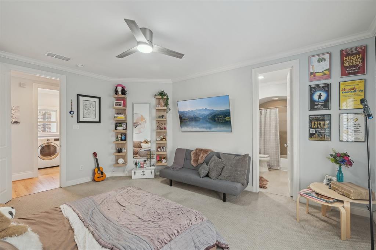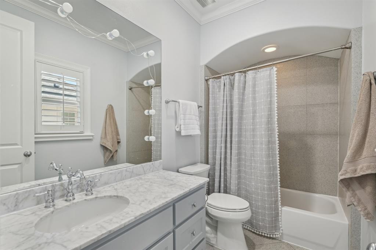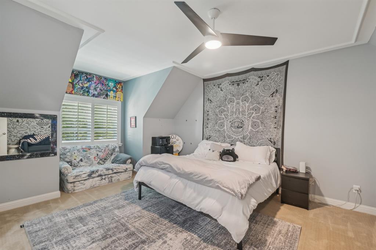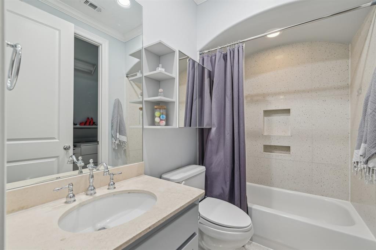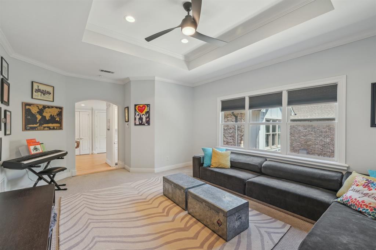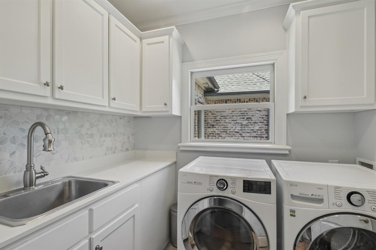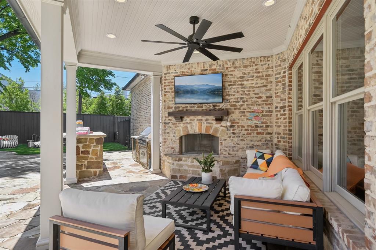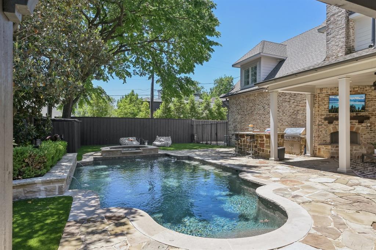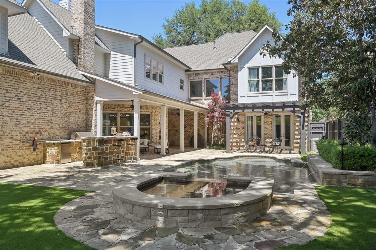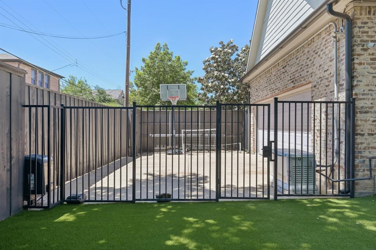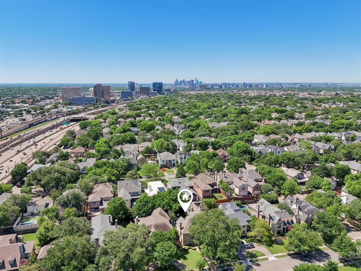7820 Bryn Mawr Drive, Dallas, Texas
$3,775,000
LOADING ..
Stunning, stone Colonial built by Ellen Grasso Homes and zoned for Boone Elementary in Highland Park Independent School District! Situated on a 70 X 160 lot, this open-concept home has been beautifully updated and has a floor plan that is perfect for everyday living and entertaining. The spacious entry is flanked by a formal living room with fireplace and a generously sized dining room. The dining room opens to the wet bar with wine cooler, ice maker, and reverse osmosis system. Kitchen amenities include: Calacatta Danby marble counters, an expansive island, double ovens, a gas 6-burner cooktop and griddle, an appliance garage, and an adjacent breakfast room. The light and bright family room offers a fireplace and overlooks the backyard. A secondary bedroom with ensuite bath, an office with built-ins and a private front entry, plus a powder bath complete the downstairs of this home. Upstairs the primary suite boasts a sitting area, dual vanities, jetted tub, separate shower, and a walk-in closet. Four additional secondary bedrooms each with ensuite bathrooms and walk-in closets are also upstairs. Rounding out the upstairs are a game room and full-size laundry room with built-ins and a sink. There is a backyard oasis with a sparkling pool, spa, fireplace, covered seating area, pergola, built-in grill, mini-refrigerator, and a turfed yard. This beautiful home has a whole-home water purifier, generator, and convenient smart home features (all systems are run via apps and the appliances can be managed via apps as well). A Must See!
School District: Highland Park ISD
Dallas MLS #: 20918021
Representing the Seller: Listing Agent Paige Elliott; Listing Office: Dave Perry Miller Real Estate
Representing the Buyer: Contact realtor Douglas Newby of Douglas Newby & Associates if you would like to see this property. 214.522.1000
Property Overview
- Listing Price: $3,775,000
- MLS ID: 20918021
- Status: For Sale
- Days on Market: 1
- Updated: 5/8/2025
- Previous Status: For Sale
- MLS Start Date: 5/7/2025
Property History
- Current Listing: $3,775,000
Interior
- Number of Rooms: 6
- Full Baths: 6
- Half Baths: 1
- Interior Features: Built-in FeaturesBuilt-in Wine CoolerDecorative LightingDouble VanityKitchen IslandMultiple StaircasesOpen FloorplanWalk-In Closet(s)Wet Bar
- Appliances: Generator
- Flooring: CarpetWood
Parking
- Parking Features: GarageGarage Door OpenerGarage Faces Rear
Location
- County: Dallas
- Directions: Please use GPS for exact directions.
Community
- Home Owners Association: None
School Information
- School District: Highland Park ISD
- Elementary School: Michael M Boone
- Middle School: Highland Park
- High School: Highland Park
Heating & Cooling
- Heating/Cooling: CentralElectricFireplace(s)
Utilities
- Utility Description: AlleyCity SewerCity WaterCurbsSidewalk
Lot Features
- Lot Size (Acres): 0.26
- Lot Size (Sqft.): 11,194.92
- Lot Dimensions: 70 x 160
- Lot Description: Cul-De-SacInterior LotLandscapedSprinkler System
- Fencing (Description): WoodWrought Iron
Financial Considerations
- Price per Sqft.: $693
- Price per Acre: $14,688,716
- For Sale/Rent/Lease: For Sale
Disclosures & Reports
- Legal Description: CARUTH HILLS 5 BLK 28/5441 LOT 4
- Disclosures/Reports: Aerial Photo
- APN: 00000400798000000
- Block: 28544
Categorized In
- Price: Over $1.5 Million$3 Million to $7 Million
- Style: Traditional
Contact Realtor Douglas Newby for Insights on Property for Sale
Douglas Newby represents clients with Dallas estate homes, architect designed homes and modern homes.
Listing provided courtesy of North Texas Real Estate Information Systems (NTREIS)
We do not independently verify the currency, completeness, accuracy or authenticity of the data contained herein. The data may be subject to transcription and transmission errors. Accordingly, the data is provided on an ‘as is, as available’ basis only.


