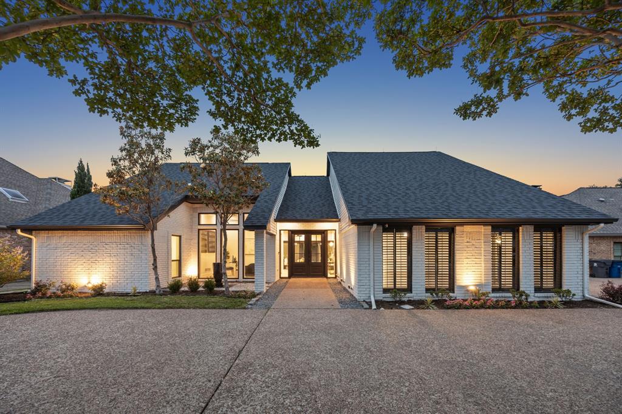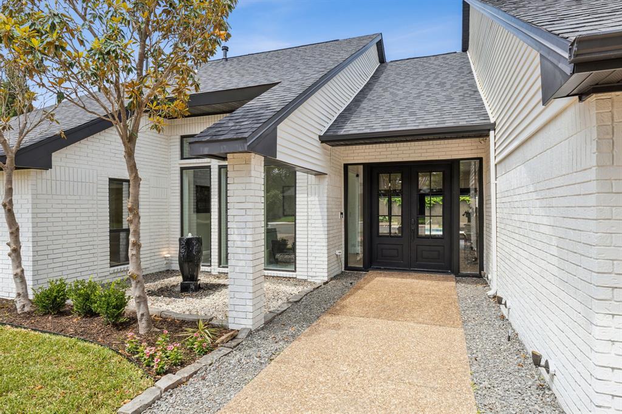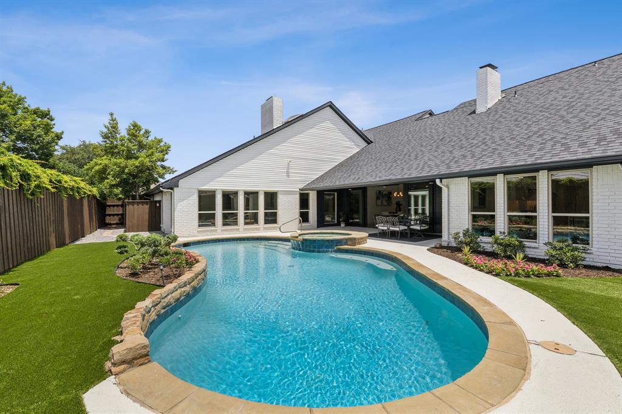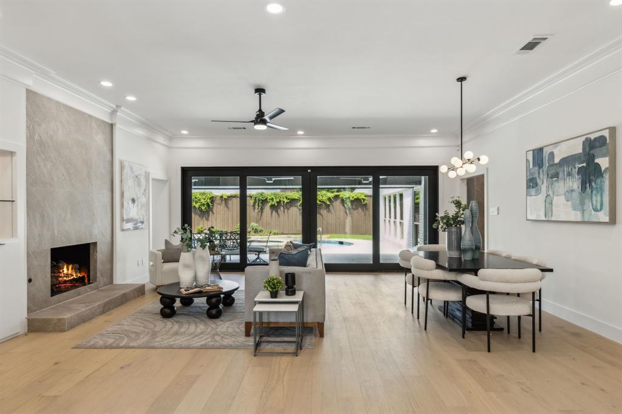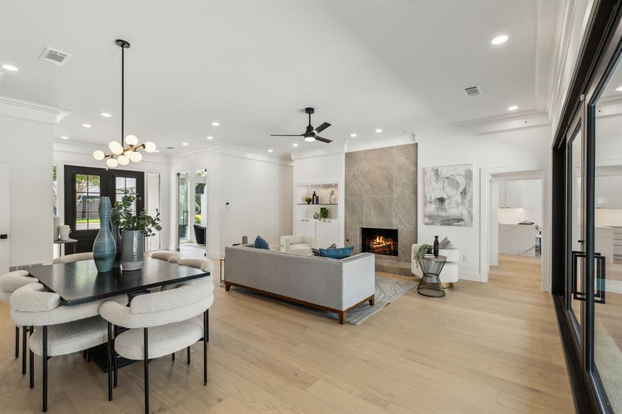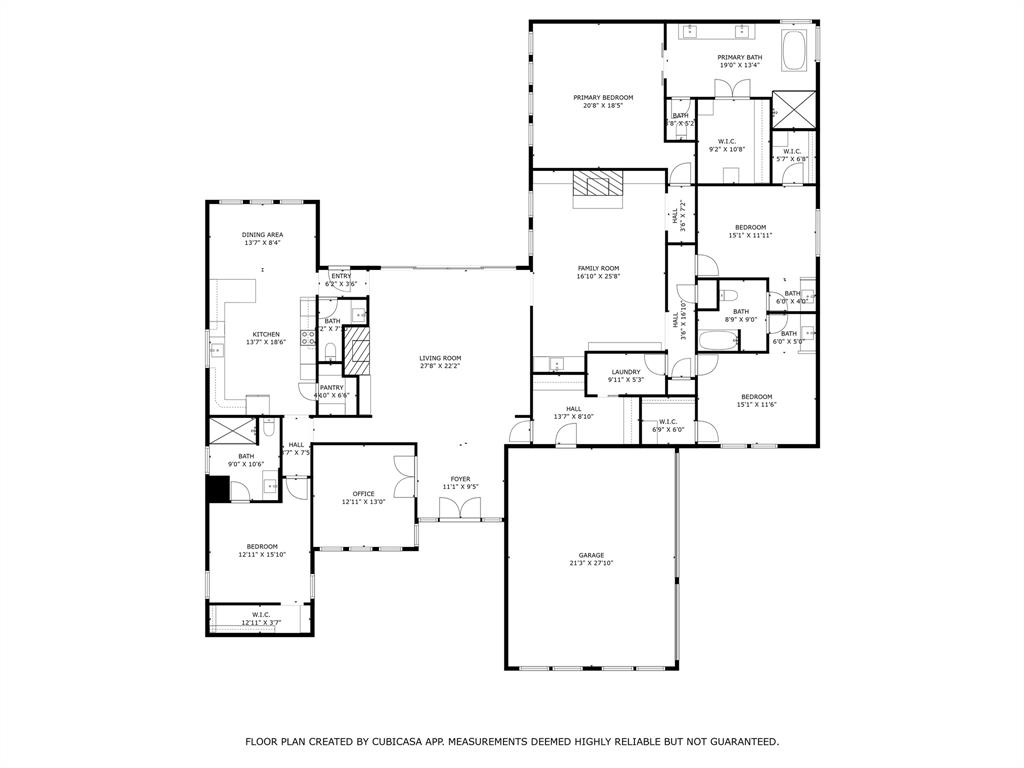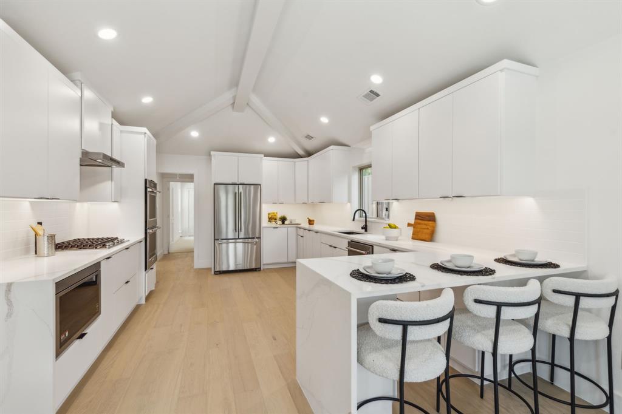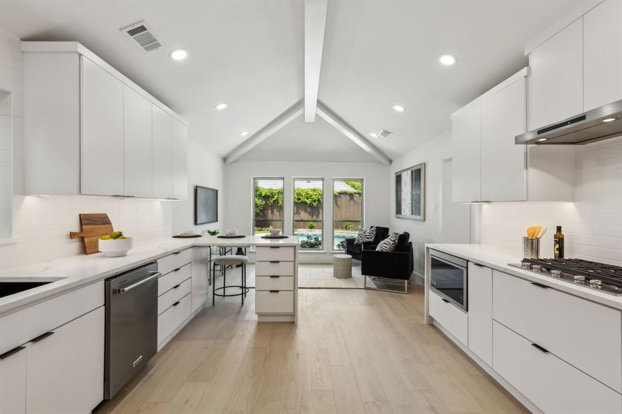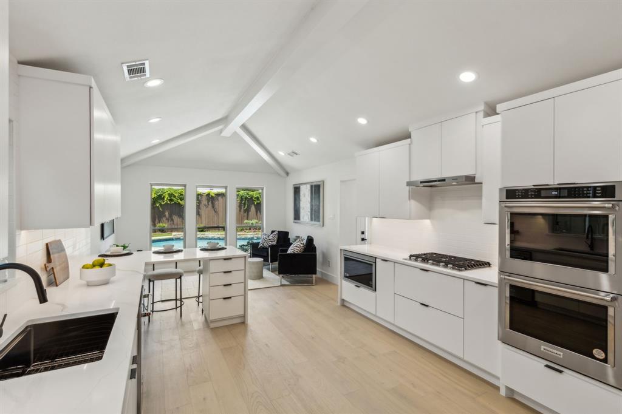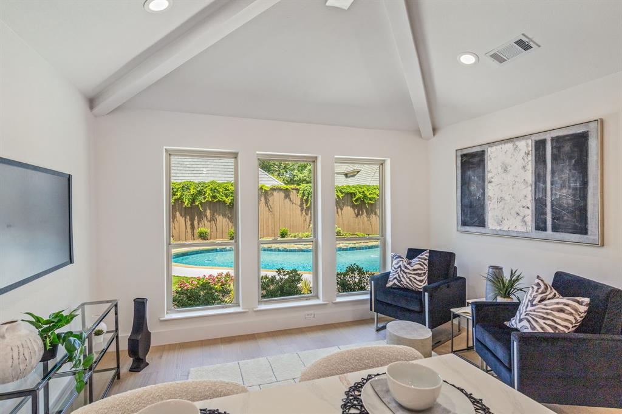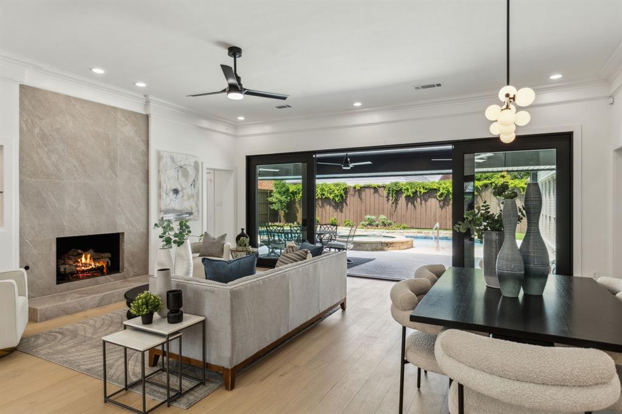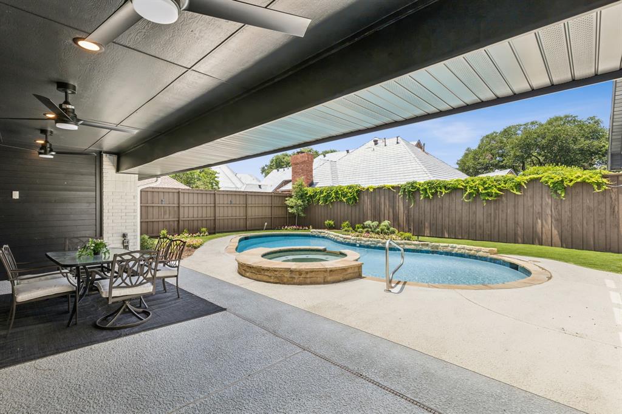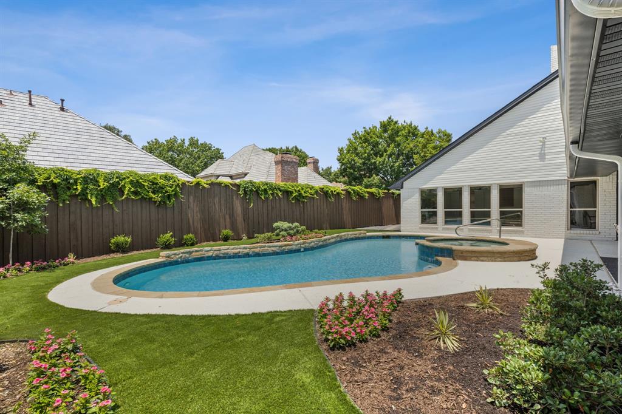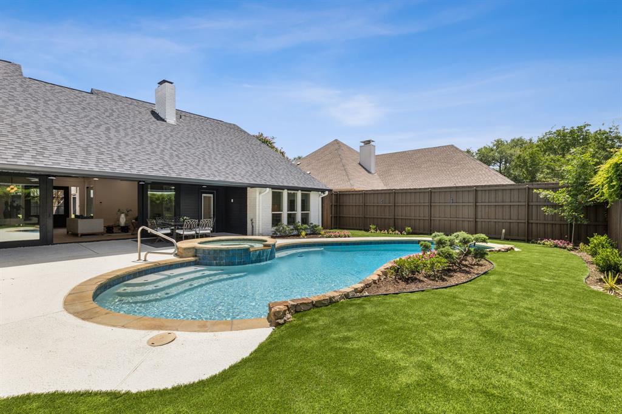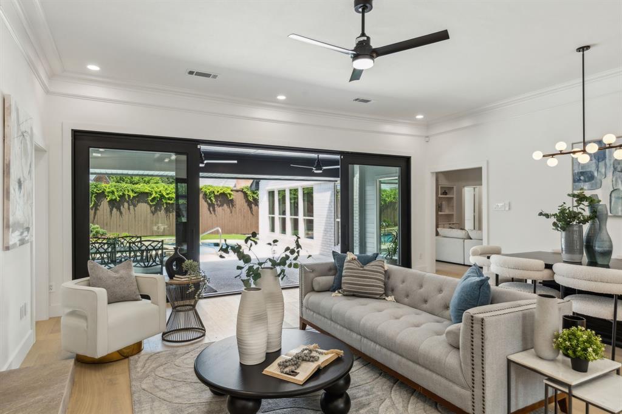5702 Glen Heather Drive, Dallas, Texas
$1,325,000Architect Galaxy Modern
LOADING ..
Start your engines! This RENOVATED single-story home becomes available on May 23rd. The architectural consulting group, Galaxy Modern, has optimized this home for today’s modern lifestyles by creating a care-free, low maintenance home with a perfect floor plan. Keeping the bold, clean lines of the 1980s Contemporary Architecture intact, the spacious, living and dining areas are now connected to the pool yard with the installation of a an expansive 16 ft wide sliding glass door. This doubles the entertaining space and allows all the main rooms to have views to the newly landscaped backyard. The new design traded the wasted space of two long hallways for functional space. This added a home office, a new dining lounge with a fireplace, a mudroom plus a family command center and 3 large closets. The guest suite off the kitchen was also reconfigured to include an ensuite bath, and a large closet. The whole house was treated to fresh new finishes, including custom cabinetry, wood floors and beautiful lighting. The 2025 renovation also includes a new roof, new electrical with upgraded breaker panel, new windows, custom cabinetry, new interior doors. Don't miss this opportunity to own a family friendly, lock & leave home in sought after PRESTONWOOD. This property is a Dallas address, located in Collin County which feeds to Plano Schools. MUST SEE!
School District: Plano ISD
Dallas MLS #: 20916185
Representing the Seller: Listing Agent Janelle Alcantara; Listing Office: Briggs Freeman Sotheby's Int'l
Representing the Buyer: Contact realtor Douglas Newby of Douglas Newby & Associates if you would like to see this property. 214.522.1000
Property Overview
- Listing Price: $1,325,000
- MLS ID: 20916185
- Status: For Sale
- Days on Market: 0
- Updated: 5/22/2025
- Previous Status: For Sale
- MLS Start Date: 5/22/2025
Property History
- Current Listing: $1,325,000
Interior
- Number of Rooms: 4
- Full Baths: 3
- Half Baths: 2
- Interior Features: Built-in FeaturesFlat Screen WiringIn-Law Suite FloorplanOpen FloorplanWalk-In Closet(s)Wet Bar
- Flooring: Engineered WoodTile
Parking
Location
- County: Collin
- Directions: Property is located near Bent Tree Country Club in Prestonwood West. Access the neighborhood from Preston & Campbell by turning WEST on Campbell. Then LEFT on Glen Heather. House will be on your left.
Community
- Home Owners Association: Mandatory
School Information
- School District: Plano ISD
- Elementary School: Haggar
- Middle School: Frankford
- High School: Shepton
Heating & Cooling
- Heating/Cooling: Fireplace(s)Natural GasZoned
Utilities
- Utility Description: City SewerCity WaterCurbsUnderground Utilities
Lot Features
- Lot Size (Acres): 0.23
- Lot Size (Sqft.): 10,018.8
- Lot Dimensions: 90 x 118
- Lot Description: Interior LotLandscapedLevelSprinkler System
- Fencing (Description): Back YardWood
Financial Considerations
- Price per Sqft.: $348
- Price per Acre: $5,760,870
- For Sale/Rent/Lease: For Sale
Disclosures & Reports
- Legal Description: Section One Phase 1 (CDA) Blk A/8731, Lot 15
- Restrictions: Deed
- Disclosures/Reports: Aerial Photo,Survey Available
- APN: R041200101501
- Block: A/8731
Categorized In
- Price: Under $1.5 Million$1 Million to $2 Million
- Style: Contemporary/Modern
- Neighborhood: Bent Tree
Contact Realtor Douglas Newby for Insights on Property for Sale
Douglas Newby represents clients with Dallas estate homes, architect designed homes and modern homes.
Listing provided courtesy of North Texas Real Estate Information Systems (NTREIS)
We do not independently verify the currency, completeness, accuracy or authenticity of the data contained herein. The data may be subject to transcription and transmission errors. Accordingly, the data is provided on an ‘as is, as available’ basis only.


