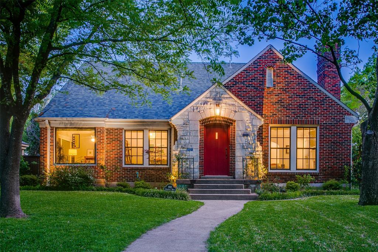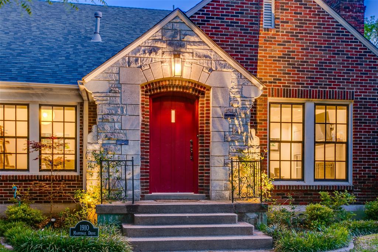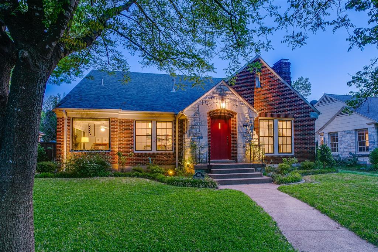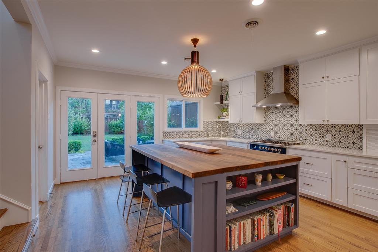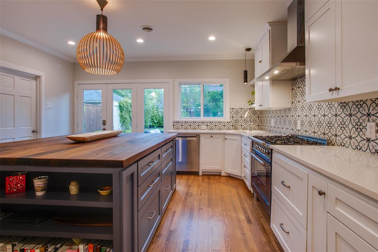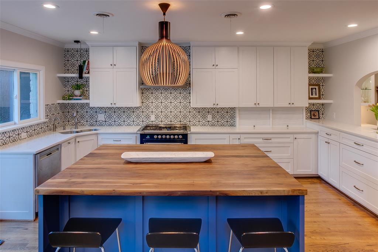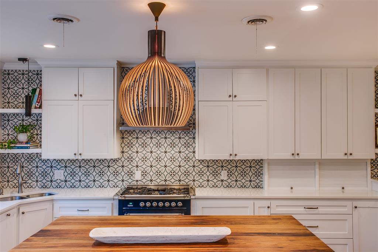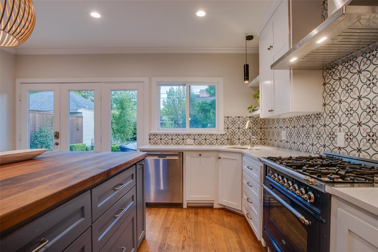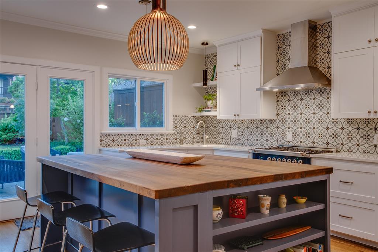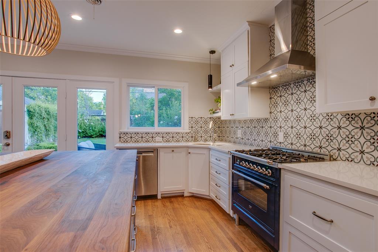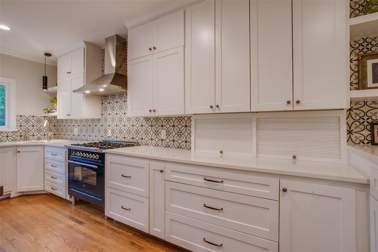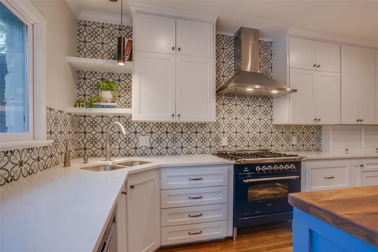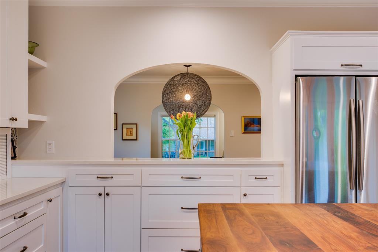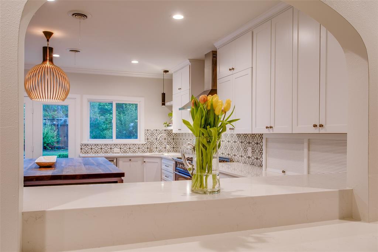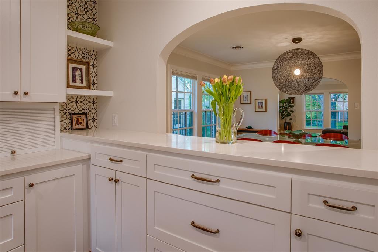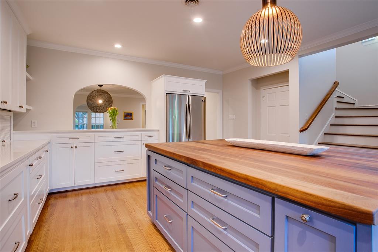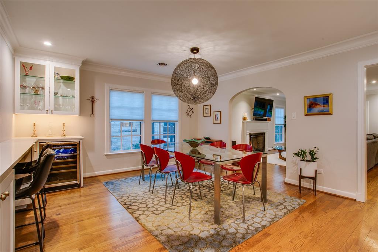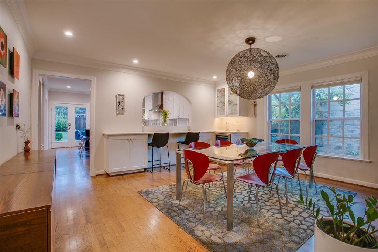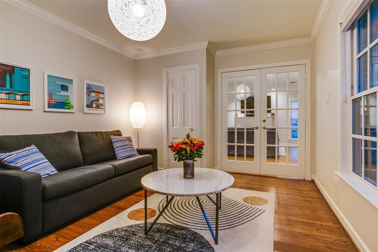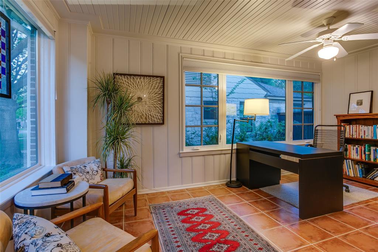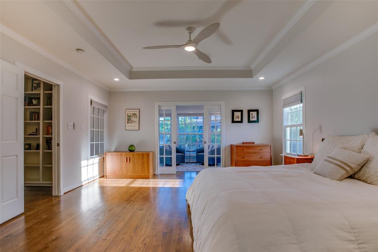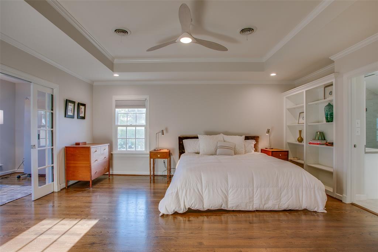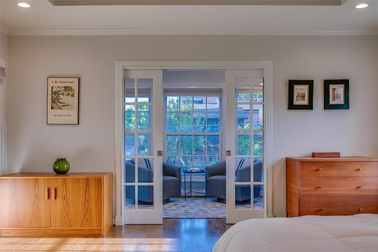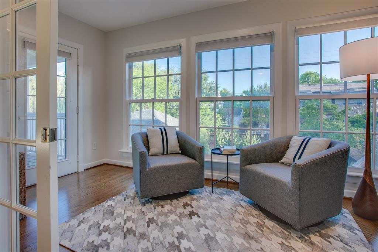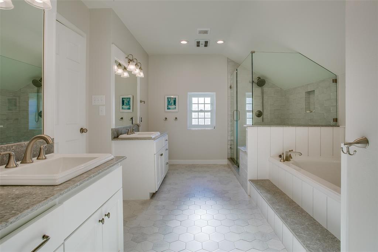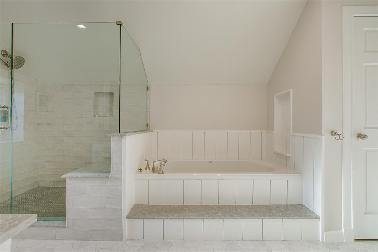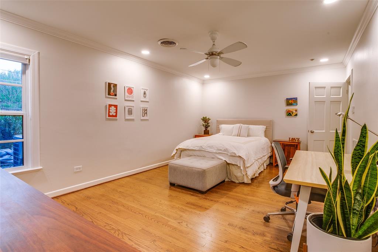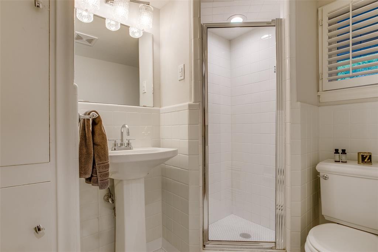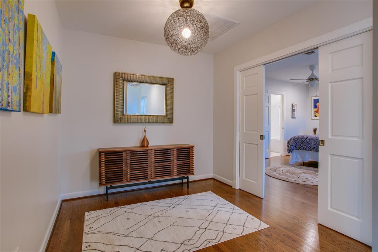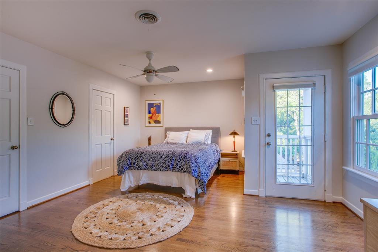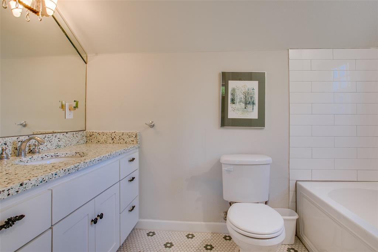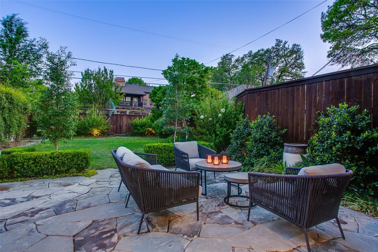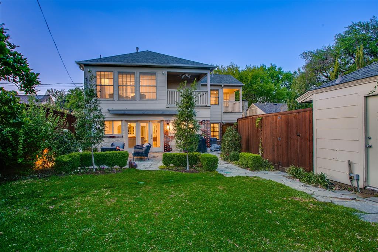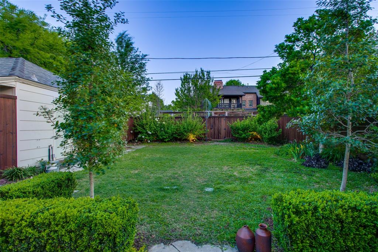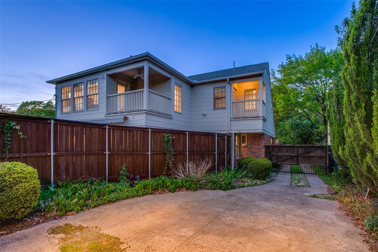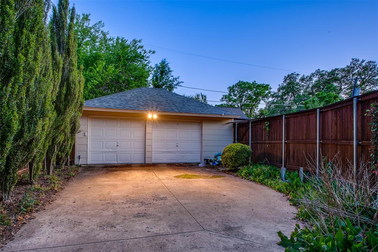1910 Marydale Drive, Dallas, Texas
$1,300,000
LOADING ..
Modern Comfort Meets Classic Charm in one of Dallas’s most coveted neighborhoods, Stevens Park Estates. This beautifully renovated home blends timeless architecture with thoughtful 2020 upgrades designed for modern living. This move-in-ready home offers a rare combination of style, space, and walkable charm just minutes from downtown Dallas. Step inside to original hardwood floors, arched doorways, and a cozy fireplace. A partially-open floorplan offers both flow and function—ideal for everyday living and entertaining. The formal dining room features a custom bar and kitchen pass-through for effortless hosting. The chef’s kitchen is the heart of the home, with quartz countertops, premium stainless appliances, a butcher-block island with seating, a designer tile backsplash, and a walk-in pantry—all with serene backyard views. Upstairs, a spacious landing provides a flexible retreat. The oversized secondary bedroom includes an updated en-suite bath and private balcony. The expansive primary suite offers its own balcony, a luxurious spa bath with soaking tub and oversized shower, and a versatile attached room ideal for a nursery, home office, or gym. Downstairs, two additional bedrooms and two full baths provide flexibility. One guest suite has a private bath; the other connects to a dedicated home office—perfect for remote work or creative projects. Enjoy outdoor living in a private backyard oasis featuring a Pennsylvania Bluestone patio, retractable awning, lush landscaping, and a separate dog run. The gated drive and detached two-car garage add convenience and security. Live steps from Stevens Park Golf Course, neighborhood trails, and parks. A new Sprouts grocery store is opening nearby this summer, adding even more convenience. Quick access to Bishop Arts District, and DT Dallas completes this turn-key lifestyle.
School District: Dallas ISD
Dallas MLS #: 20908734
Representing the Seller: Listing Agent Ged Dipprey; Listing Office: Dave Perry Miller Real Estate
Representing the Buyer: Contact realtor Douglas Newby of Douglas Newby & Associates if you would like to see this property. 214.522.1000
Property Overview
- Listing Price: $1,300,000
- MLS ID: 20908734
- Status: Under Contract
- Days on Market: 28
- Updated: 5/21/2025
- Previous Status: For Sale
- MLS Start Date: 4/29/2025
Property History
- Current Listing: $1,300,000
Interior
- Number of Rooms: 4
- Full Baths: 4
- Half Baths: 0
- Interior Features: Built-in FeaturesBuilt-in Wine CoolerDouble VanityDry BarEat-in KitchenKitchen IslandPantryWalk-In Closet(s)
- Flooring: HardwoodTileWood
Parking
- Parking Features: Garage Door OpenerGarage Double DoorGarage Faces SideGated
Location
- County: Dallas
- Directions: Take 30 W exit Sylvan. Sylvan to Colorado. West on Colorado. Pass Thru Golf Course and Right on Plymouth and Left on Maydale Drive. Property on Left.
Community
- Home Owners Association: None
School Information
- School District: Dallas ISD
- Elementary School: Rosemont
- Middle School: Greiner
- High School: Sunset
Heating & Cooling
- Heating/Cooling: CentralNatural Gas
Utilities
Lot Features
- Lot Size (Acres): 0.2
- Lot Size (Sqft.): 8,712
- Lot Dimensions: 60 x 145
- Lot Description: Interior LotLandscapedMany TreesSprinkler System
- Fencing (Description): FencedGate
Financial Considerations
- Price per Sqft.: $404
- Price per Acre: $6,500,000
- For Sale/Rent/Lease: For Sale
Disclosures & Reports
- Legal Description: STEVENS PARK ESTS BLK 1/4629 LT 9 & 10FT LT 8
- Restrictions: Architectural,Building,Deed
- APN: 00000332317000000
- Block: 14629
Categorized In
- Price: Under $1.5 Million$1 Million to $2 Million
- Style: TraditionalTudor
- Neighborhood: Oak Cliff
Contact Realtor Douglas Newby for Insights on Property for Sale
Douglas Newby represents clients with Dallas estate homes, architect designed homes and modern homes.
Listing provided courtesy of North Texas Real Estate Information Systems (NTREIS)
We do not independently verify the currency, completeness, accuracy or authenticity of the data contained herein. The data may be subject to transcription and transmission errors. Accordingly, the data is provided on an ‘as is, as available’ basis only.


