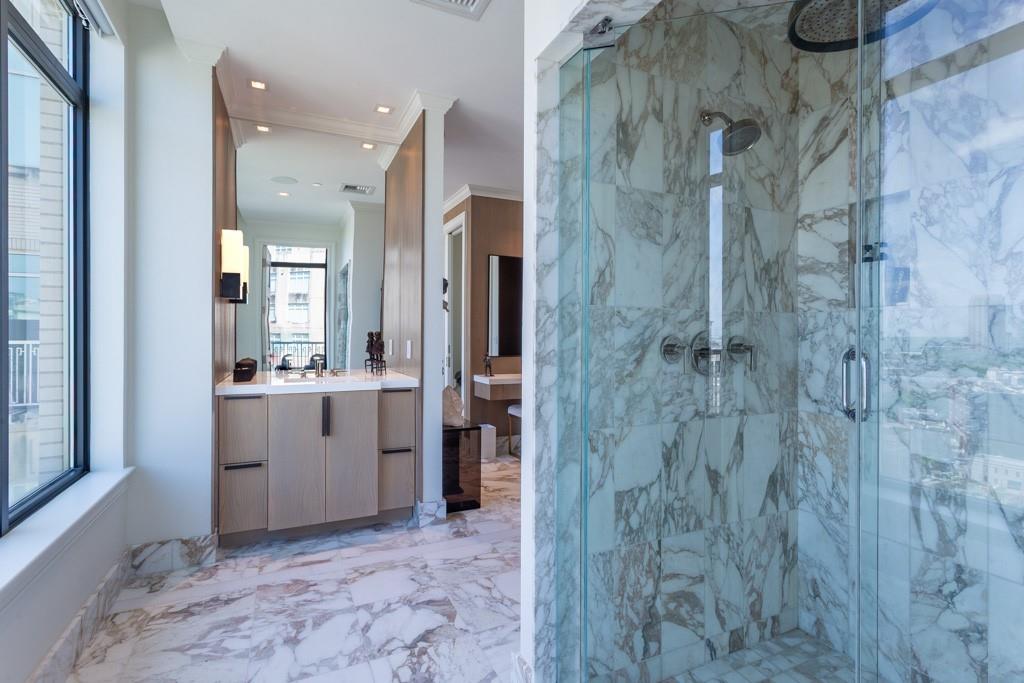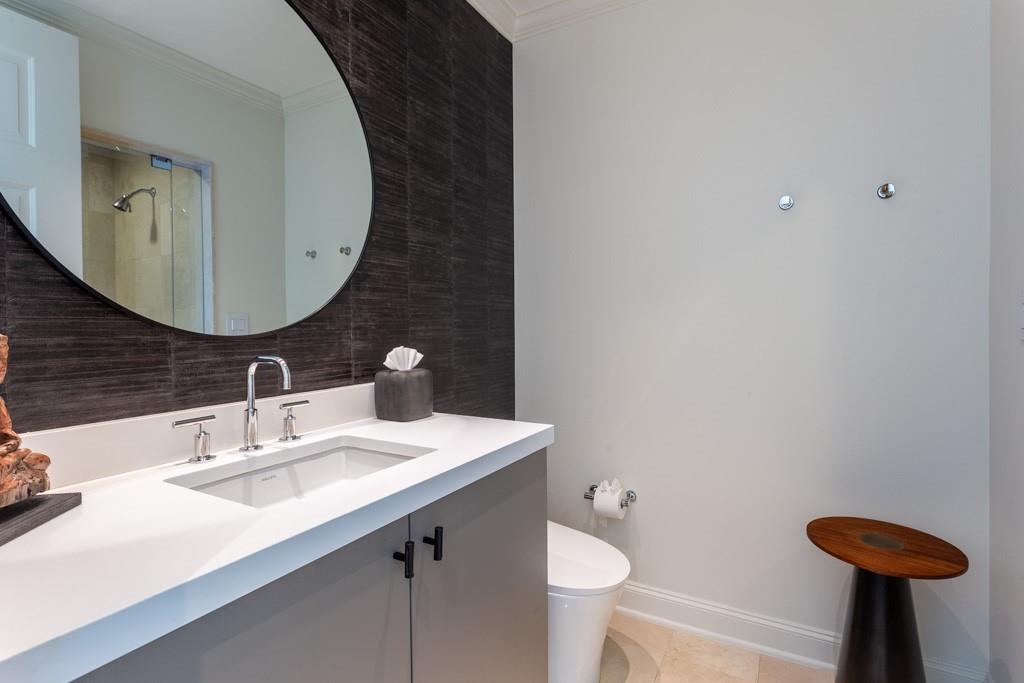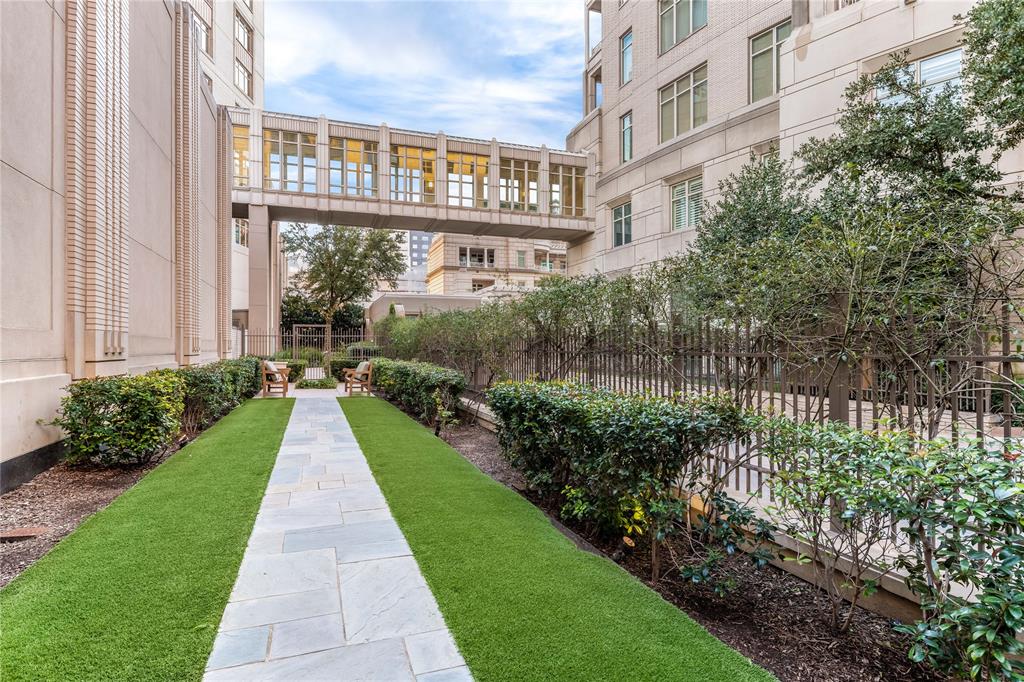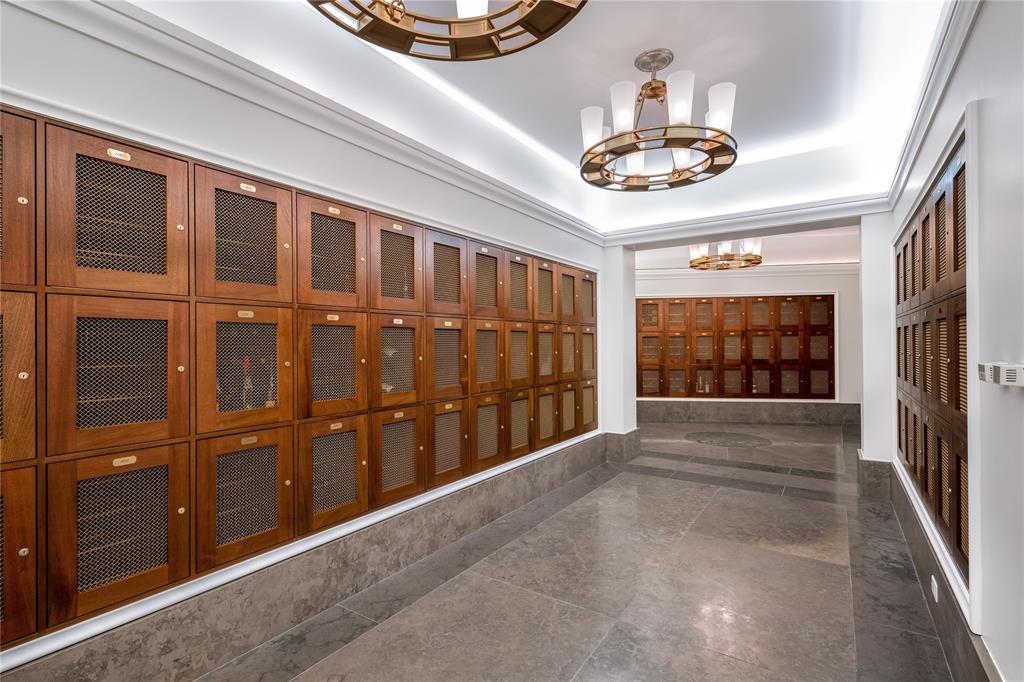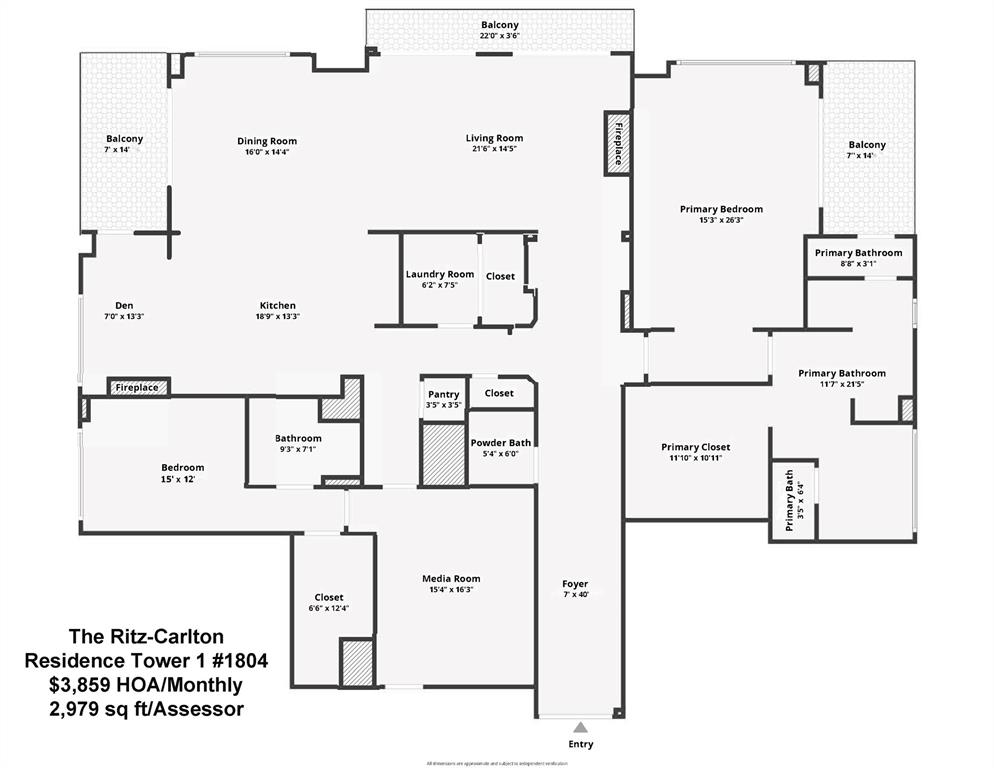2525 N PEARL Street, Dallas, Texas
$4,100,000
LOADING ..
Incredible RENOVATED & reconfigured Ritz-Carlton one-of-a-kind contemporary Sub-Penthouse has 2 Bedrooms, 2.1 Baths, Media Room, 2 Fireplaces, 10' ceilings, marble, stone & hardwood floors, Lutron Smart Home System, 3 parking spaces & 3 Balconies for 180 degree views. Enter through double doors to a 40 ft long Grand Gallery Foyer with a rotunda & Eros Grey marble floors, perfect for the art lover-collector, which is flanked by the Kitchen, Guest Wing & Primary Suite. The Foyer leads to the expansive open Living-Dining-Kitchen areas overlooking 2 balconies. The Living Room boasts a brass & metal fireplace by DiGario Metalworks & a custom halo light fixture. The Dining Room can accomodate even the largest table & chairs as well as buffet & china cabinet. The Eggersmann Kitchen includes Gagganeau appliances, 2 sinks, Eros Grey Marble counters & backsplash, custom cabinetry & a brass Fireplace in the attached Keeping Room-Den. The huge Master Suite boasts a marble Bath with jetted garden tub, separate shower, dual vanities, 2 water closets, custom rift-cut oak cabinetry, make-up vanity & a celebrity-sized Eggersmann Closet. A large Media Room provides another private living space. The Guest Suite has an ensuite quartz bath & large walk-in closet. Enjoy 5-Star Ritz-Carlton Hotel Amenities including 24 hr Concierge & Valet, Room Service, Bellman, 12,000 sq ft full-service Ritz-Carlton Spa, private Fitness Center, Resort-style Pool, Pet Park, Zagat #1 rated Fearing's Restaurant & Rattlesnake Bar, as well as the al fresco Live Oak Bar with live music on weekends. The most prestigious address in fashionable Uptown. The most walkable neighborhood in Dallas, near The Crescent, Klyde Warren Park, American Airlines Center, Victory Park, the Design District, CBD, the largest contiguous urban Arts District in the U.S. & myriads of restaurants, shops & entertainment venues. Close to the juncture of five highways providing a fast commute in any direction.
School District: Dallas ISD
Dallas MLS #: 20907229
Representing the Seller: Listing Agent Sharon Quist; Listing Office: Dave Perry Miller Real Estate
Representing the Buyer: Contact realtor Douglas Newby of Douglas Newby & Associates if you would like to see this property. 214.522.1000
Property Overview
- Listing Price: $4,100,000
- MLS ID: 20907229
- Status: For Sale
- Days on Market: 0
- Updated: 4/25/2025
- Previous Status: For Sale
- MLS Start Date: 4/25/2025
Property History
- Current Listing: $4,100,000
Interior
- Number of Rooms: 2
- Full Baths: 2
- Half Baths: 1
- Interior Features: Built-in Wine CoolerCable TV AvailableGranite CountersHigh Speed Internet AvailableKitchen IslandSound System WiringWalk-In Closet(s)
- Flooring: MarbleStoneWood
Location
- County: Dallas
- Directions: Located on Pearl between Cedar Springs and McKinney, across from Crescent. From Cedar Springs turn onto Pearl. Enter 4th Driveway on the right. Complimentary Valet Parking.
Community
- Home Owners Association: Mandatory
School Information
- School District: Dallas ISD
- Elementary School: Houston
- Middle School: Rusk
- High School: North Dallas
Heating & Cooling
- Heating/Cooling: Heat Pump
Utilities
- Utility Description: City SewerCity Water
Lot Features
- Lot Size (Acres): 3.4
- Lot Size (Sqft.): 148,104
- Lot Dimensions: Condo
- Lot Description: Few TreesLandscapedLrg. Backyard Grass
- Fencing (Description): FencedGateMetal
Financial Considerations
- Price per Sqft.: $1,376
- Price per Acre: $1,205,882
- For Sale/Rent/Lease: For Sale
Disclosures & Reports
- Legal Description: RESIDENCES CONDO IN UPTOWN BLK 3/948 LT 1.1
- Restrictions: No Waterbeds,Pet Restrictions
- APN: 00C61280000001804
- Block: 3/948
Categorized In
- Price: Over $1.5 Million$3 Million to $7 Million
- Style: Contemporary/Modern
- Neighborhood: Turtle Creek Area
Contact Realtor Douglas Newby for Insights on Property for Sale
Douglas Newby represents clients with Dallas estate homes, architect designed homes and modern homes.
Listing provided courtesy of North Texas Real Estate Information Systems (NTREIS)
We do not independently verify the currency, completeness, accuracy or authenticity of the data contained herein. The data may be subject to transcription and transmission errors. Accordingly, the data is provided on an ‘as is, as available’ basis only.





















