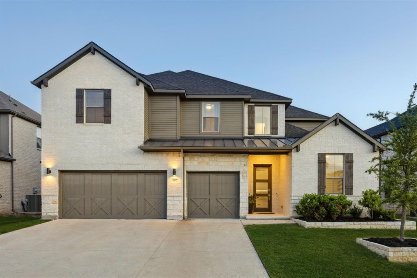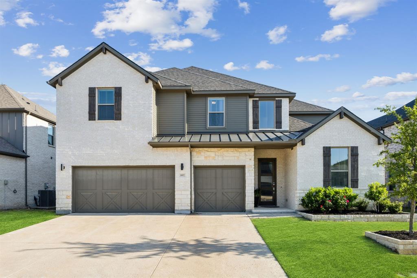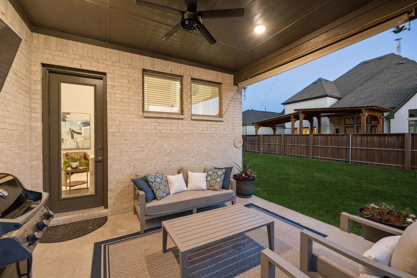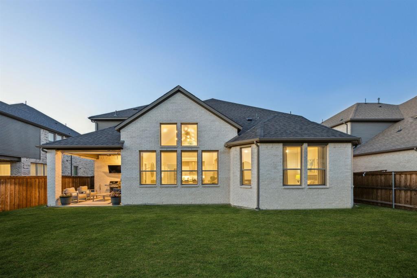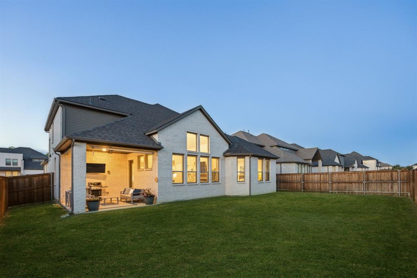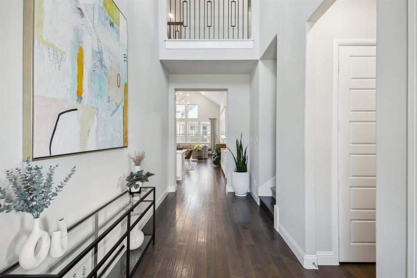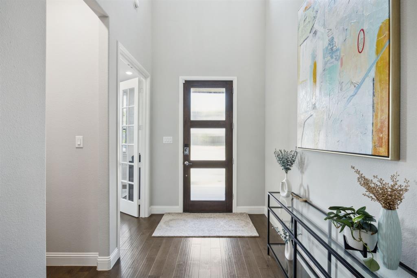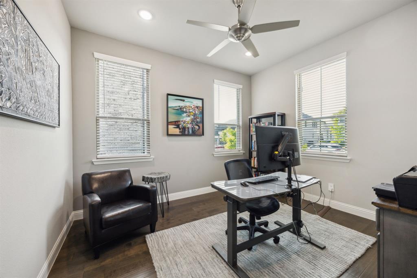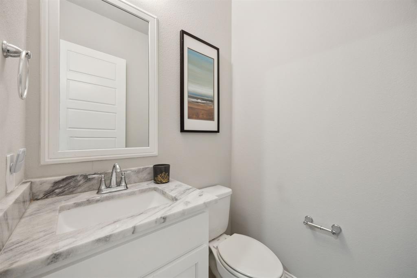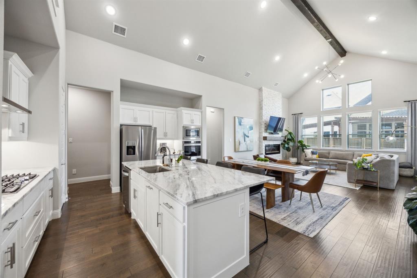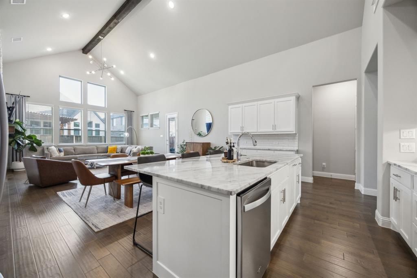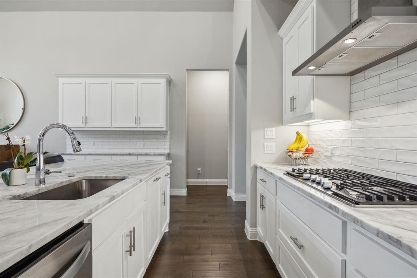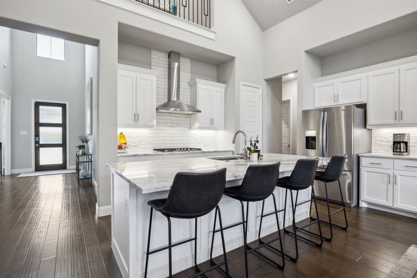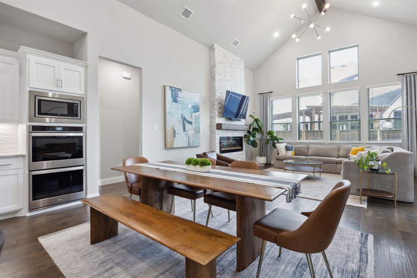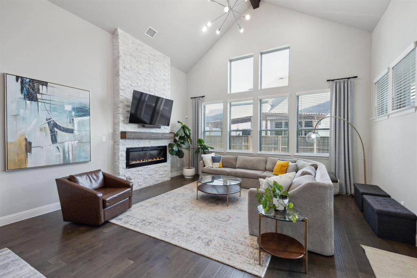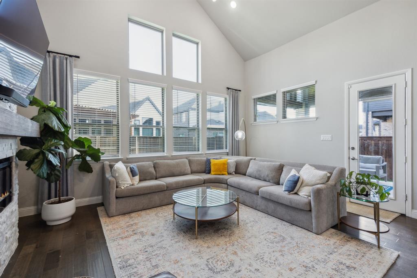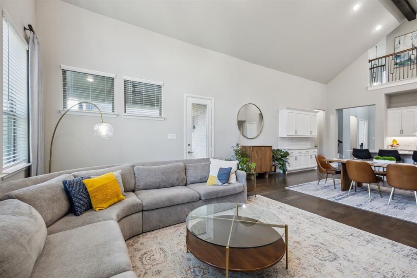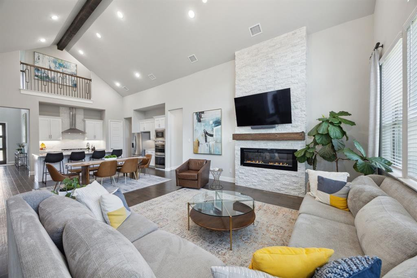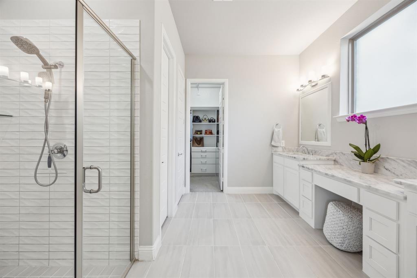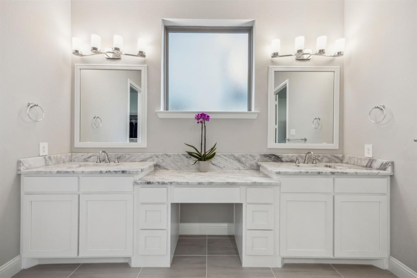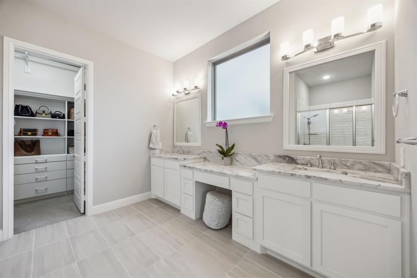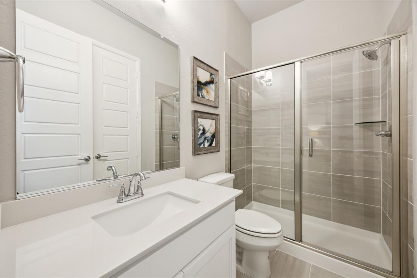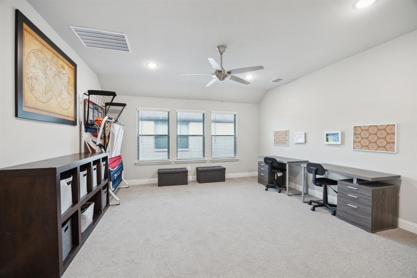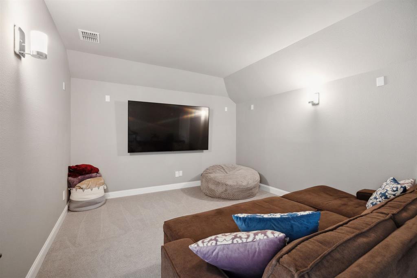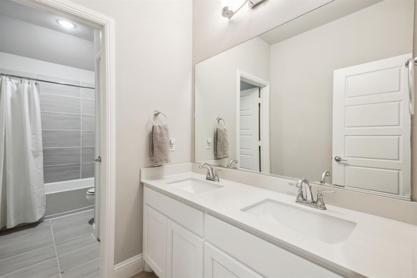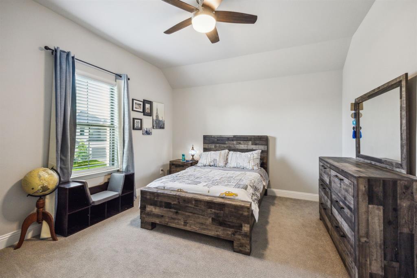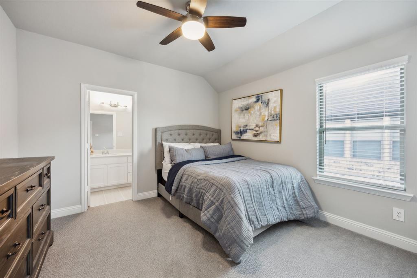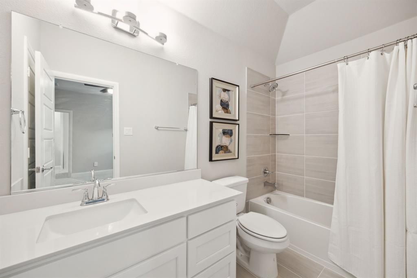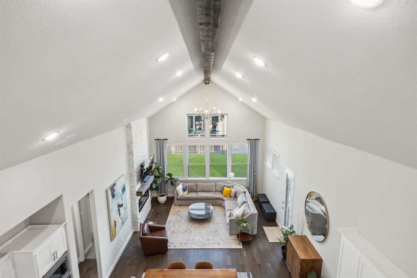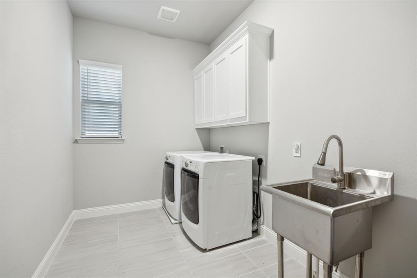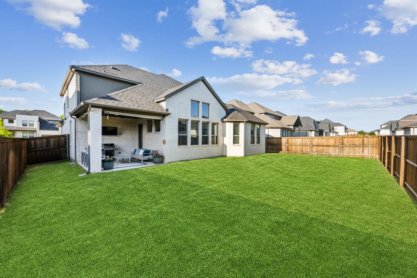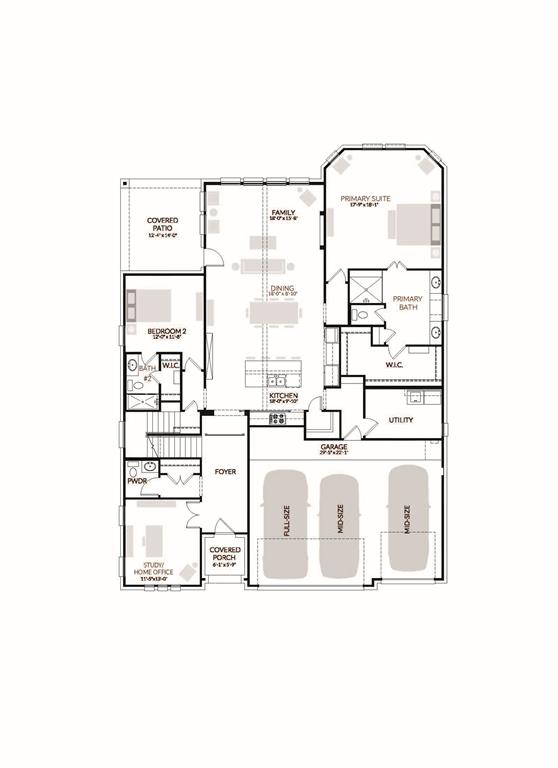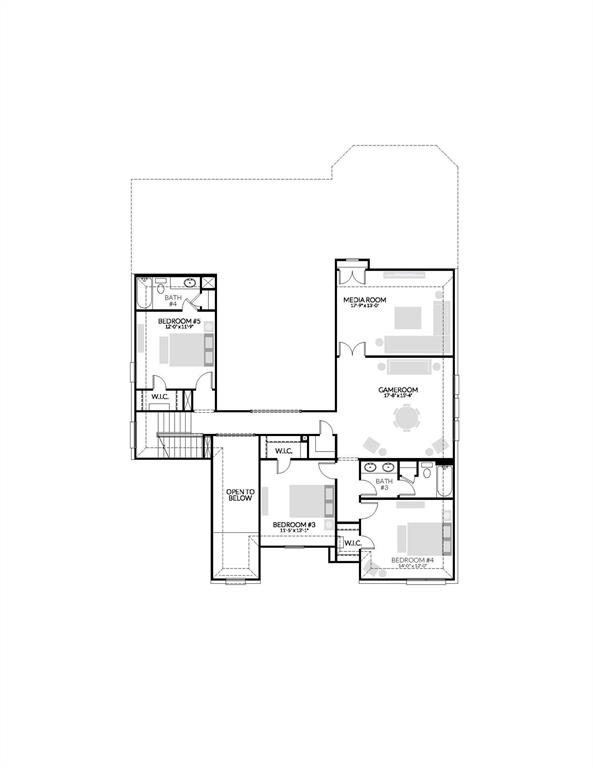897 Panorama Drive, Allen, Texas
$1,000,000
LOADING ..
Welcome to your dream home in sought-after Ridgeview Crossing! This stunning, modern residence offers 5 spacious Bedrooms, a dedicated Study (with French Doors), 4 full Bathrooms, 1 half Bath, Game and Media rooms, and a 3-car front-entry Garage—all thoughtfully designed for comfort and style. Step into the expansive great room where vaulted, beamed ceilings create a grand yet welcoming space that unites the Family Room, Dining area, and Chef’s Kitchen. The impressive floor-to-ceiling stacked stone fireplace with a contemporary elongated firebox serves as a captivating centerpiece. The gourmet Kitchen is a chef’s delight, featuring a gas cooktop with vent hood, an oversized island, and an extended serving area with additional cabinetry—perfect for entertaining or everyday living. On the main level, you’ll find the luxurious Primary Suite, complete with a spa-inspired bathroom and a custom-designed walk-in closet, as well as a private Guest Suite and home Office. Upstairs, enjoy three additional Bedrooms—one with an Ensuite bath, and two sharing a spacious Bathroom with dual sinks. A Game Room and separate Media Room round out the second level, offering plenty of space for play and relaxation. Step outside to the covered 14’ x 12’ Patio and generously sized back yard—ideal for outdoor living, gardening, or creating your own backyard oasis. Additional highlights include a Class IV hail-resistant composition roof (installed by the seller for enhanced durability and potential insurance savings), energy-efficient features, and quality craftsmanship by Trophy Signature Homes. The 3 car Garage also offers epoxy flooring and built-in upper storage that was added by the homeowners. This beautifully upgraded home combines modern elegance with everyday functionality—and it might just be the perfect next step for you.
School District: Allen ISD
Dallas MLS #: 20907042
Open House: Public: Sun Apr 27, 1:00PM-3:00PM
Representing the Seller: Listing Agent Judi Wright; Listing Office: Ebby Halliday, REALTORS
Representing the Buyer: Contact realtor Douglas Newby of Douglas Newby & Associates if you would like to see this property. 214.522.1000
Property Overview
- Listing Price: $1,000,000
- MLS ID: 20907042
- Status: For Sale
- Days on Market: 2
- Updated: 4/24/2025
- Previous Status: For Sale
- MLS Start Date: 4/23/2025
Property History
- Current Listing: $1,000,000
Interior
- Number of Rooms: 5
- Full Baths: 4
- Half Baths: 1
- Interior Features: Cable TV AvailableCathedral Ceiling(s)ChandelierDecorative LightingDry BarEat-in KitchenFlat Screen WiringGranite CountersHigh Speed Internet AvailableKitchen IslandOpen FloorplanSmart Home SystemSound System WiringVaulted Ceiling(s)Walk-In Closet(s)
- Appliances: Home Theater
- Flooring: CarpetCeramic TileHardwoodWood
Parking
- Parking Features: GarageGarage Door OpenerGarage Faces Front
Location
- County: Collin
- Directions: GPS Friendly
Community
- Home Owners Association: Mandatory
School Information
- School District: Allen ISD
- Elementary School: Jenny Preston
- Middle School: Curtis
- High School: Allen
Heating & Cooling
- Heating/Cooling: CentralNatural Gas
Utilities
- Utility Description: City SewerCity WaterConcreteCurbsElectricity ConnectedSidewalkUnderground Utilities
Lot Features
- Lot Size (Acres): 0.18
- Lot Size (Sqft.): 7,753.68
- Lot Description: Interior LotLandscapedLrg. Backyard Grass
- Fencing (Description): Wood
Financial Considerations
- Price per Sqft.: $264
- Price per Acre: $5,617,978
- For Sale/Rent/Lease: For Sale
Disclosures & Reports
- Legal Description: RIDGEVIEW CROSSING PHASE IIB (CAL), BLK I, LO
- Disclosures/Reports: Survey Available
- APN: R1194600I02601
- Block: I
Categorized In
- Price: Under $1.5 Million
- Style: Modern FarmhouseTraditional
- Neighborhood: Allen, Texas
Contact Realtor Douglas Newby for Insights on Property for Sale
Douglas Newby represents clients with Dallas estate homes, architect designed homes and modern homes.
Listing provided courtesy of North Texas Real Estate Information Systems (NTREIS)
We do not independently verify the currency, completeness, accuracy or authenticity of the data contained herein. The data may be subject to transcription and transmission errors. Accordingly, the data is provided on an ‘as is, as available’ basis only.


