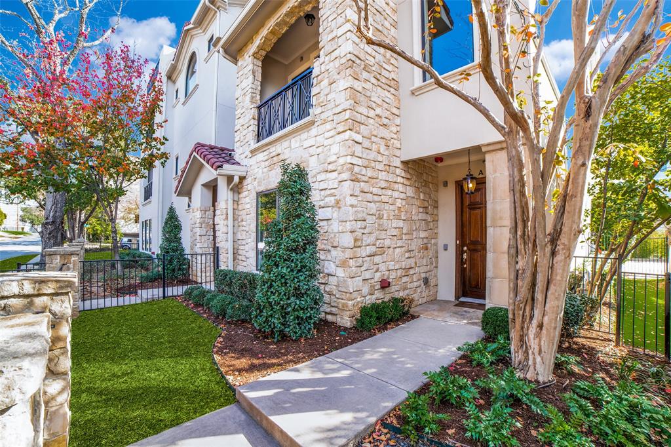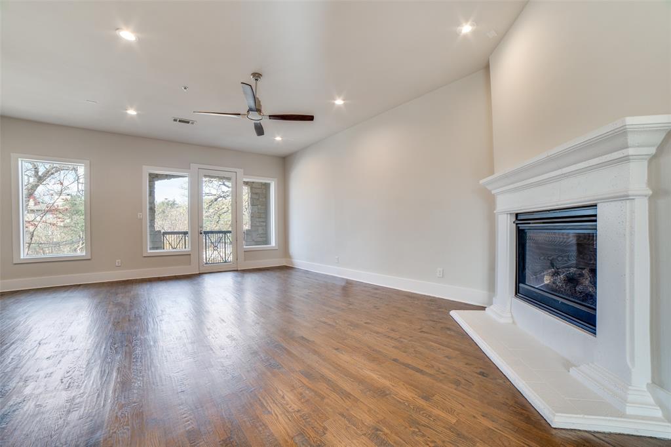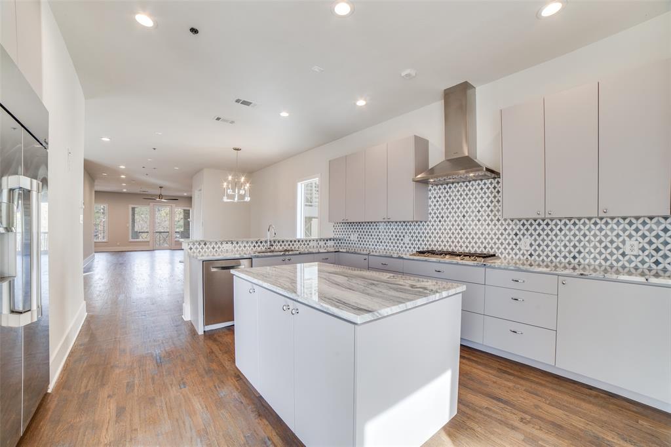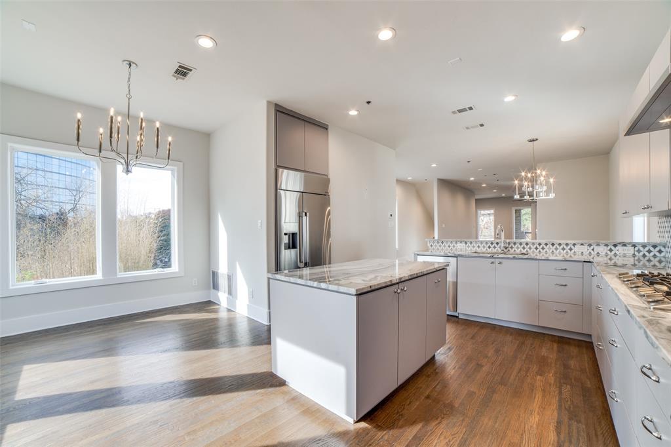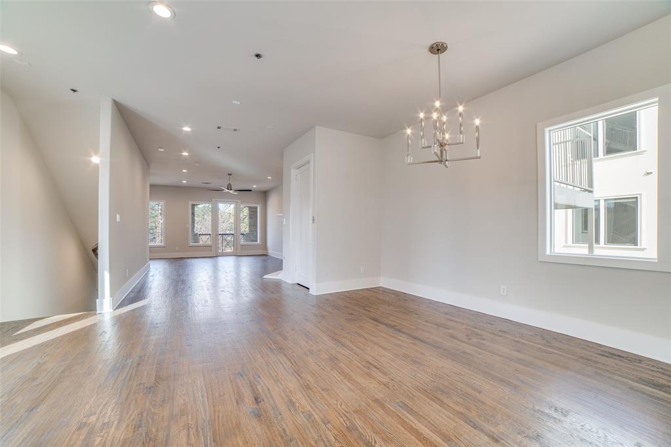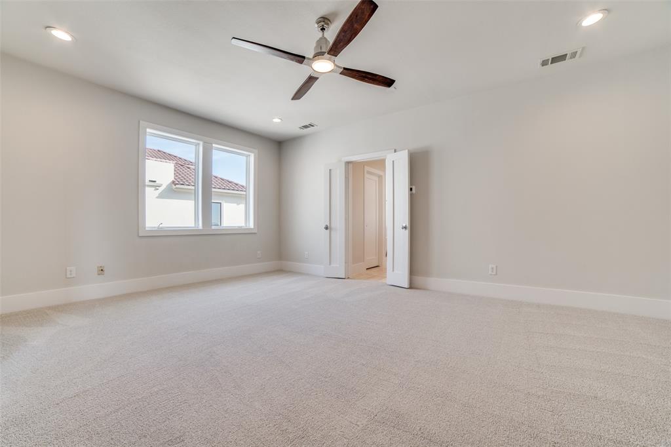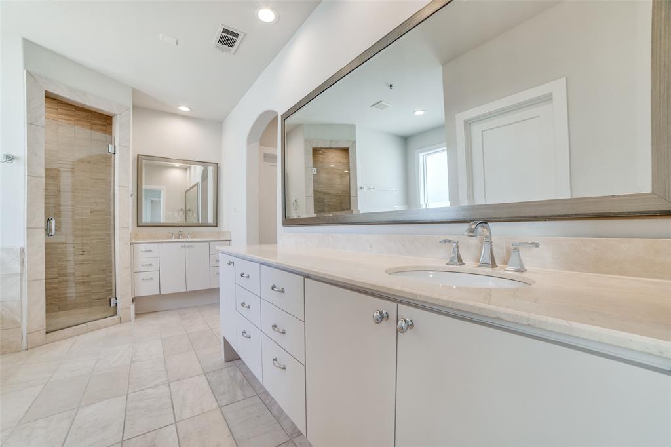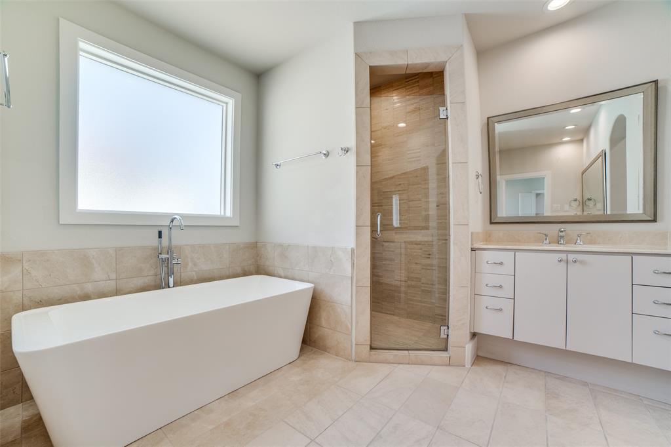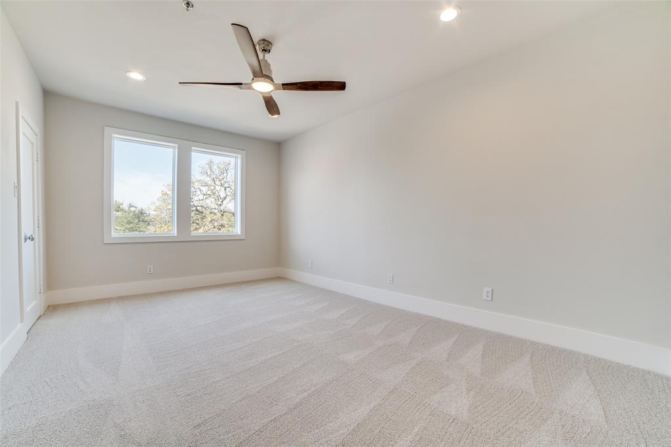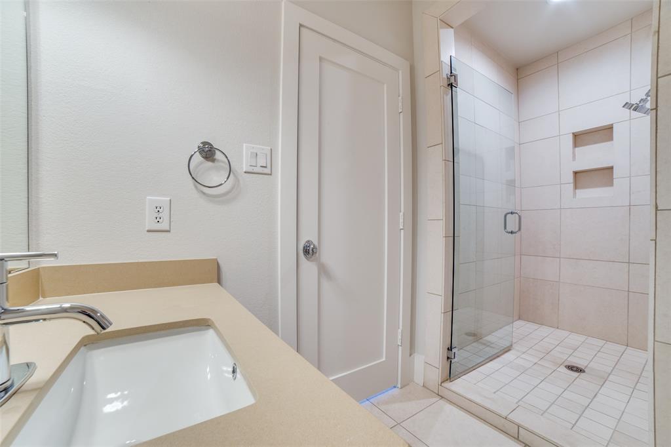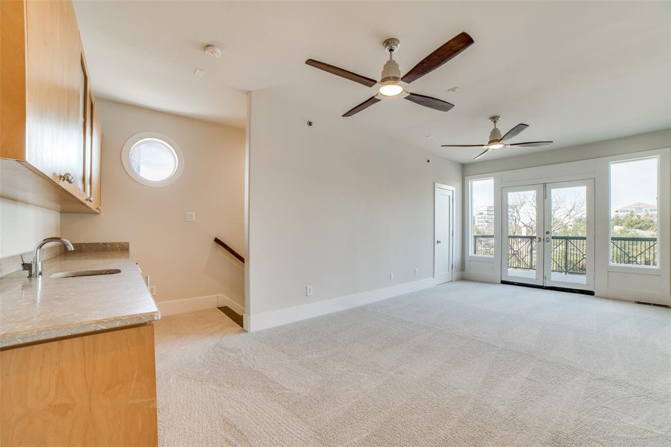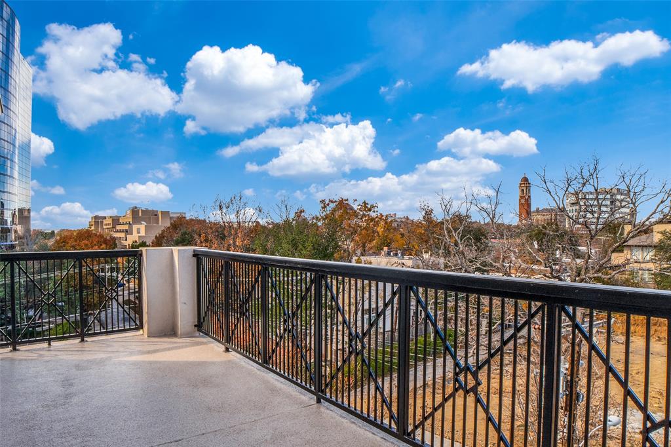3535 Routh Street, Dallas, Texas
$1,350,000
LOADING ..
Experience elevated city living in this fully renovated luxury townhome with a private in-home elevator servicing all levels. Boasting over four floors of thoughtfully designed space, this residence features three spacious bedrooms, each with en-suite bath, two half baths ideally located for guests, an office, several balconies, and a large flex space on the fourth level. The first floor features a spacious bedroom with en-suite bath, office, and a full-size utility-laundry area leading to the attached garage. On the second floor is an expansive open-concept living area with gas fireplace, attached balcony overlooking mature trees, and a dining area, all seamlessly connected to a modern chef’s kitchen with a corner sun-drenched breakfast room. At one end of the third floor is another bedroom with en-suite bath, and at the other is a spacious primary suite with en-suite bath featuring dual sinks and attached dual walk-in closets. On the fourth floor is a bright, flexible bonus living space complete with wet bar and an attached covered balcony. This living space is ideal for a home theater, gym, second office, or game room. This home features hardwood flooring in all main living areas and new carpet in all bedrooms. Enjoy the convenience and security provided by an attached two-car garage, accessible through the community’s rear gated entrance, and a gated front yard. A dog run is located on the side of the home. Ideally situated near Reverchon Park, access to the Katy Trail, and the lively retail and dining scene of Oak Lawn Boulevard. Uptown Dallas, with its plentiful restaurants and entertainment, is also minutes away. Easy access to the Dallas North Tollway. This boutique community of only four townhomes combines peaceful privacy with vibrant urban convenience. NOTE THAT THE BEAUTIFUL COVERING ON THE 4TH FLOOR BALCONY HAS NOT YET BEEN PHOTOGRAPHED.
School District: Dallas ISD
Dallas MLS #: 20903627
Representing the Seller: Listing Agent Beverly Pitchford; Listing Office: Briggs Freeman Sotheby's Int'l
Representing the Buyer: Contact realtor Douglas Newby of Douglas Newby & Associates if you would like to see this property. 214.522.1000
Property Overview
- Listing Price: $1,350,000
- MLS ID: 20903627
- Status: For Sale
- Days on Market: 2
- Updated: 4/15/2025
- Previous Status: For Sale
- MLS Start Date: 4/15/2025
Property History
- Current Listing: $1,350,000
Interior
- Number of Rooms: 3
- Full Baths: 3
- Half Baths: 2
- Interior Features: Built-in Wine CoolerCable TV AvailableChandelierDecorative LightingDouble VanityEat-in KitchenElevatorFlat Screen WiringGranite CountersHigh Speed Internet AvailableKitchen IslandMultiple StaircasesOpen FloorplanPantrySound System WiringWalk-In Closet(s)Wet Bar
- Appliances: Irrigation Equipment
- Flooring: CarpetCeramic TileMarbleWood
Parking
Location
- County: Dallas
- Directions: Use GPS
Community
- Home Owners Association: Mandatory
School Information
- School District: Dallas ISD
- Elementary School: Milam
- Middle School: Spence
- High School: North Dallas
Heating & Cooling
- Heating/Cooling: CentralFireplace(s)Natural Gas
Utilities
Lot Features
- Lot Size (Acres): 0.37
- Lot Size (Sqft.): 15,986.52
Financial Considerations
- Price per Sqft.: $359
- Price per Acre: $3,678,474
- For Sale/Rent/Lease: For Sale/Lease
Disclosures & Reports
- Legal Description: SOLARA CONDOMINIUMS BLK 9/1015 LT 12A ACS 0.3
- Restrictions: Pet Restrictions
- APN: 00C6899000000000A
- Block: 9/101
Categorized In
- Price: Under $1.5 Million$1 Million to $2 Million
- Style: Mediterranean
- Neighborhood: Cedar Springs
Contact Realtor Douglas Newby for Insights on Property for Sale
Douglas Newby represents clients with Dallas estate homes, architect designed homes and modern homes.
Listing provided courtesy of North Texas Real Estate Information Systems (NTREIS)
We do not independently verify the currency, completeness, accuracy or authenticity of the data contained herein. The data may be subject to transcription and transmission errors. Accordingly, the data is provided on an ‘as is, as available’ basis only.


