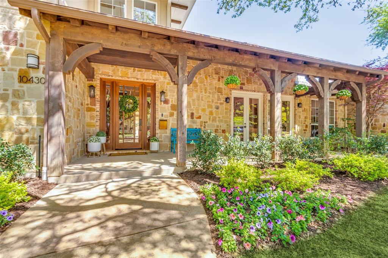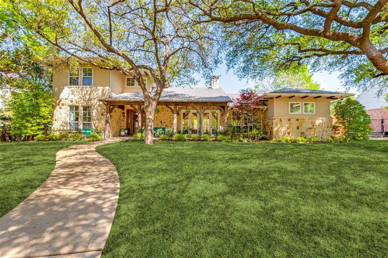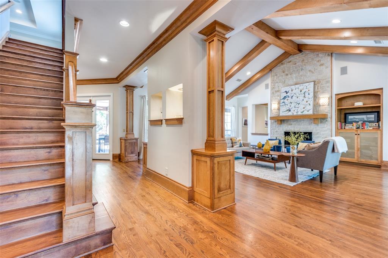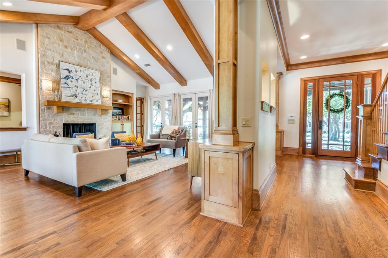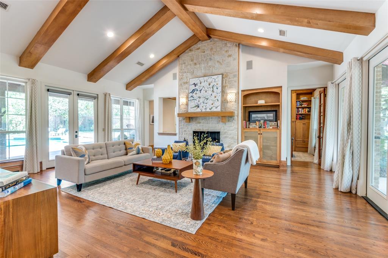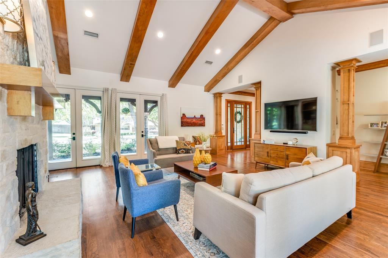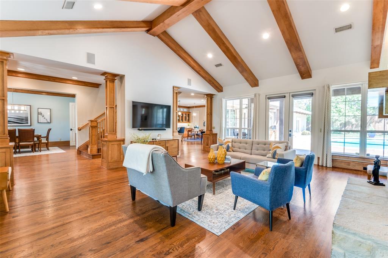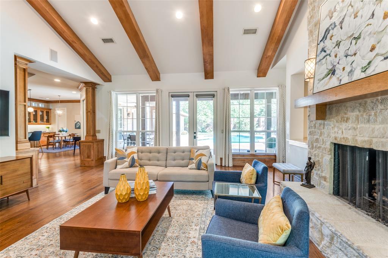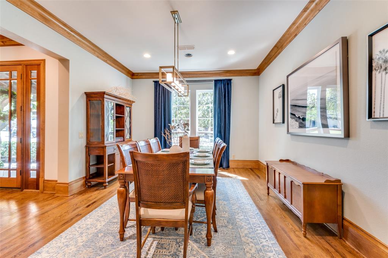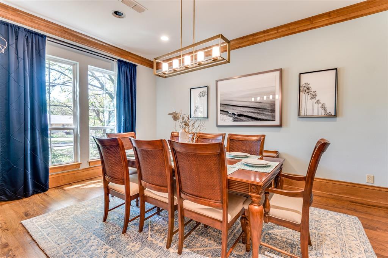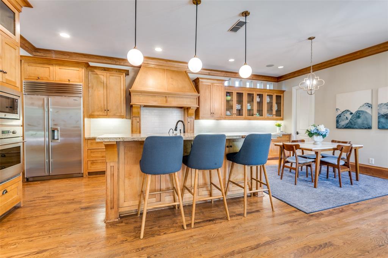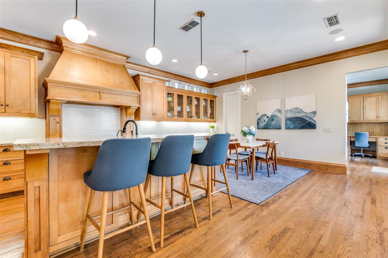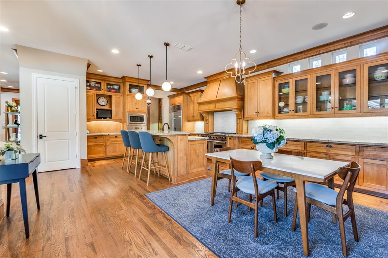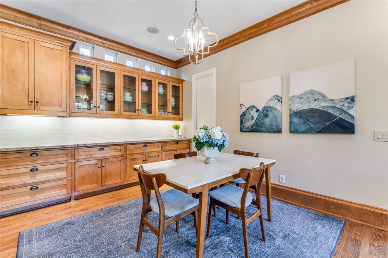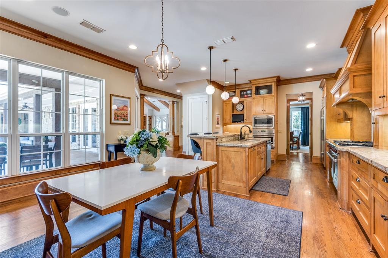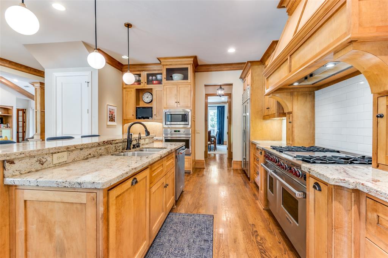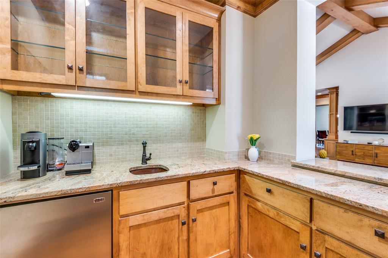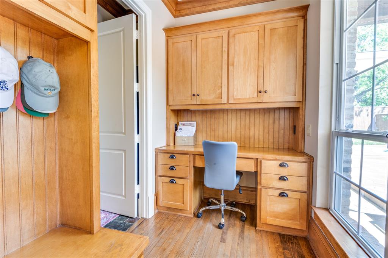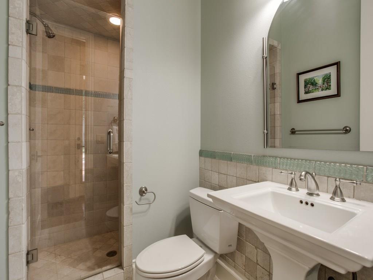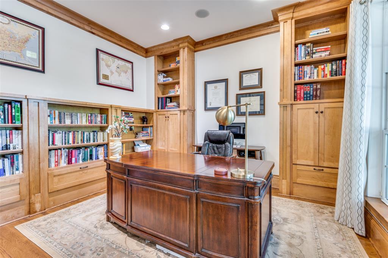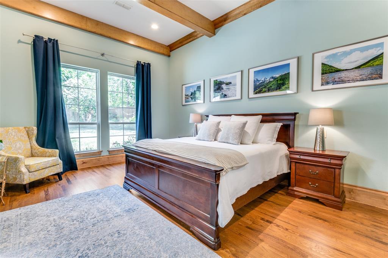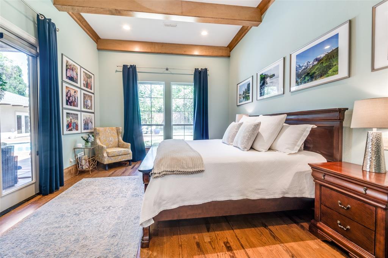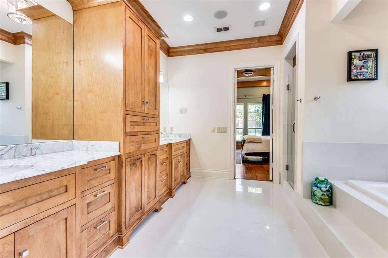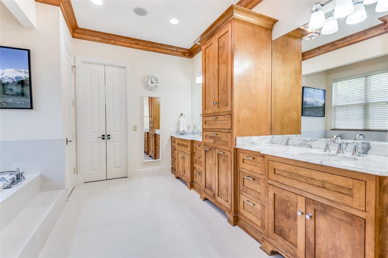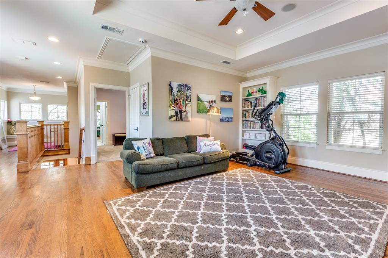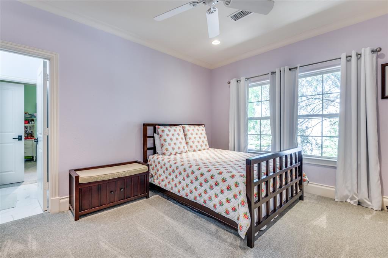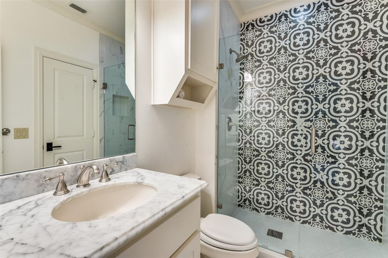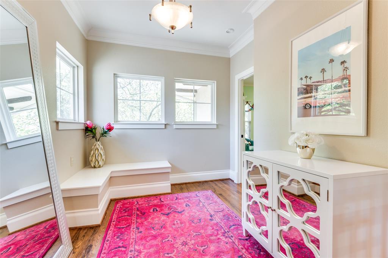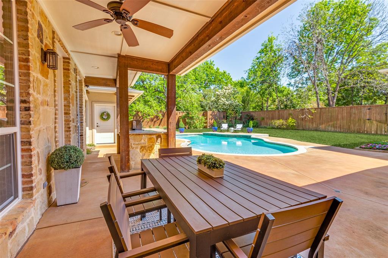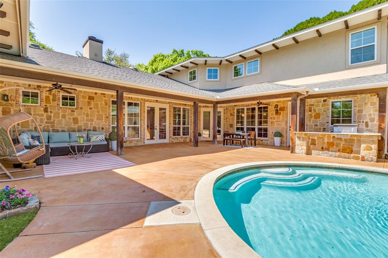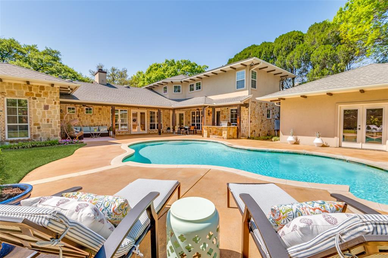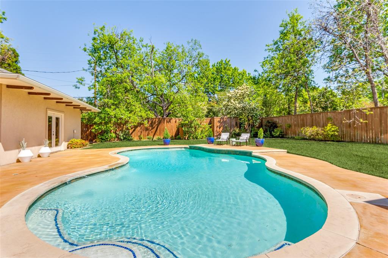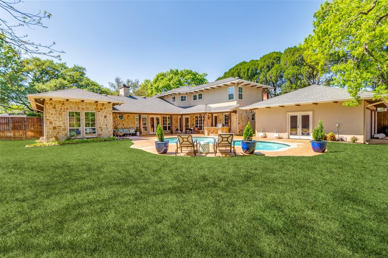10430 Crestover Drive, Dallas, Texas
$1,799,000
LOADING ..
Located in a quiet pocket of the heavily treed ESD neighborhood, this spacious modern, craftsmen style home built by Edward Cummings sits on a beautiful oversized lot. The house boasts a main living area with high vaulted ceilings with wood beams and streaming with natural light. The bright and spacious kitchen features two generously sized cook's pantries, Wolf and Subzero appliances, granite countertops and a nice sized breakfast room with glass front cabinets. The kitchen and main living area have windows and patio doors with views of the backyard and covered patio. A study off the main living area has lots of built in shelving and windows to the front patio and treed yard. The primary suite features large windows and access to the back patio. The suite includes a luxurious marble bathroom with a jetted tub, separate shower and an oversized closet. Upstairs, an open game room is surrounded by 3 large bedrooms with walk in closets and updated bathrooms. An additional open seating area provides extra space for children's play or desks. The outside features a huge pool with ample covered seating areas, an outdoor grill with burner features and plenty of play yard. The gated, oversized, detached 3 car garage has 3 closets and extra storage space for bikes and sports equipment. Hurry to see this beautiful home with unique craftsmen features that exude warmth and character but feels current and stylish. Close to all the best private schools in Dallas: ESD, Good Shepherd, Ursuline, Hockaday, Parish and Greenhill.
School District: Dallas ISD
Dallas MLS #: 20899282
Representing the Seller: Listing Agent Jill Long; Listing Office: Allie Beth Allman & Assoc.
Representing the Buyer: Contact realtor Douglas Newby of Douglas Newby & Associates if you would like to see this property. 214.522.1000
Property Overview
- Listing Price: $1,799,000
- MLS ID: 20899282
- Status: Under Contract
- Days on Market: 4
- Updated: 4/13/2025
- Previous Status: For Sale
- MLS Start Date: 4/10/2025
Property History
- Current Listing: $1,799,000
Interior
- Number of Rooms: 4
- Full Baths: 4
- Half Baths: 1
- Interior Features: Built-in Wine CoolerCable TV AvailableCathedral Ceiling(s)ChandelierDecorative LightingDouble VanityEat-in KitchenFlat Screen WiringGranite CountersHigh Speed Internet AvailableKitchen IslandNatural WoodworkPantryVaulted Ceiling(s)Walk-In Closet(s)Wet Bar
- Flooring: CarpetCeramic TileHardwood
Parking
- Parking Features: Alley AccessGarageGarage Door OpenerGarage Faces Rear
Location
- County: Dallas
- Directions: North of Merrill Rd, west of Midway and south of Royal Lane
Community
- Home Owners Association: None
School Information
- School District: Dallas ISD
- Elementary School: Withers
- Middle School: Walker
- High School: White
Heating & Cooling
- Heating/Cooling: CentralFireplace(s)Natural GasZoned
Utilities
Lot Features
- Lot Size (Acres): 0.37
- Lot Size (Sqft.): 16,117.2
- Lot Description: Interior LotLandscapedLrg. Backyard GrassMany TreesOakSprinkler System
- Fencing (Description): Wood
Financial Considerations
- Price per Sqft.: $415
- Price per Acre: $4,862,162
- For Sale/Rent/Lease: For Sale
Disclosures & Reports
- Legal Description: WALNUT HILL PARK 2 BLK 7/6144 LT 4
- APN: 00000585073000000
- Block: 76144
Categorized In
- Price: Over $1.5 Million$1 Million to $2 Million
- Style: Traditional
- Neighborhood: Northwest Dallas
Contact Realtor Douglas Newby for Insights on Property for Sale
Douglas Newby represents clients with Dallas estate homes, architect designed homes and modern homes.
Listing provided courtesy of North Texas Real Estate Information Systems (NTREIS)
We do not independently verify the currency, completeness, accuracy or authenticity of the data contained herein. The data may be subject to transcription and transmission errors. Accordingly, the data is provided on an ‘as is, as available’ basis only.


