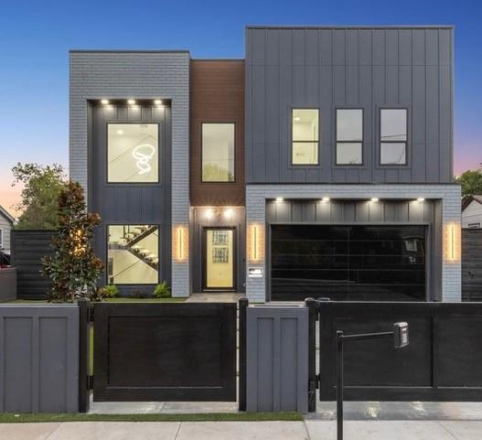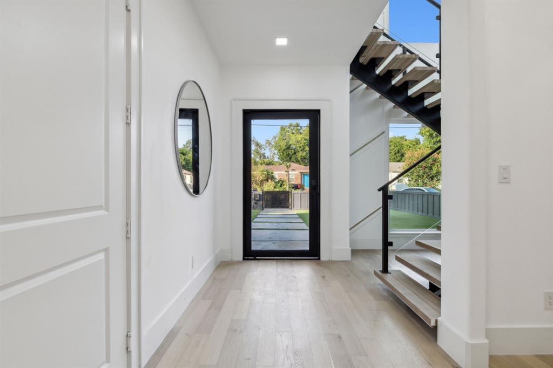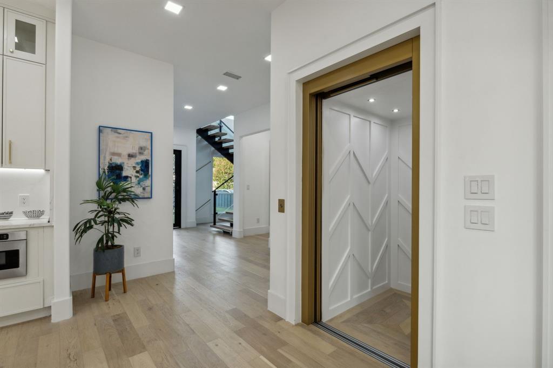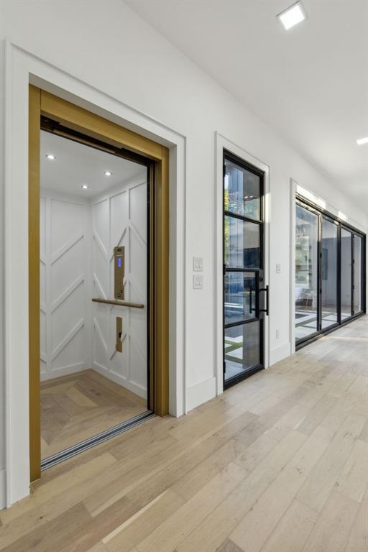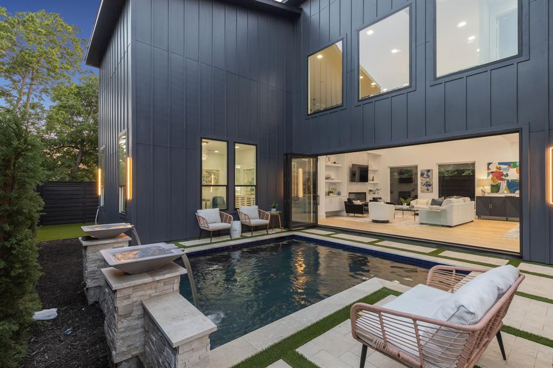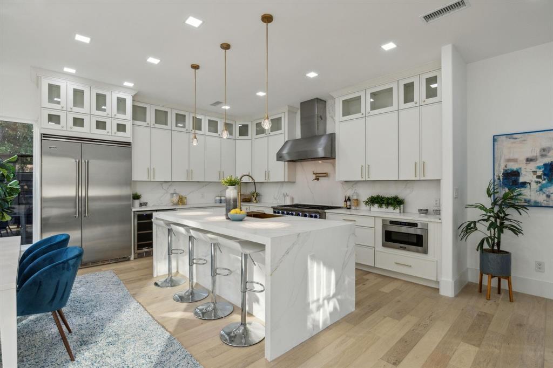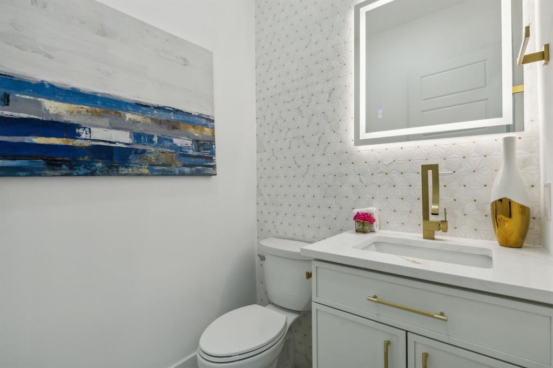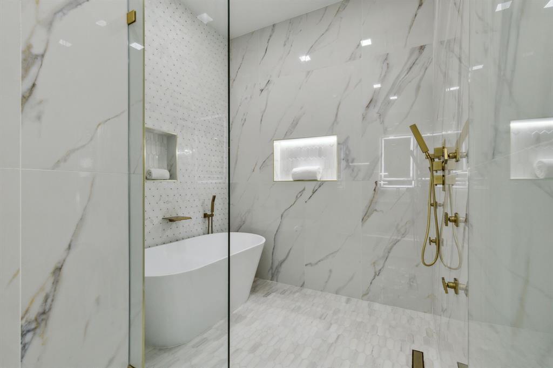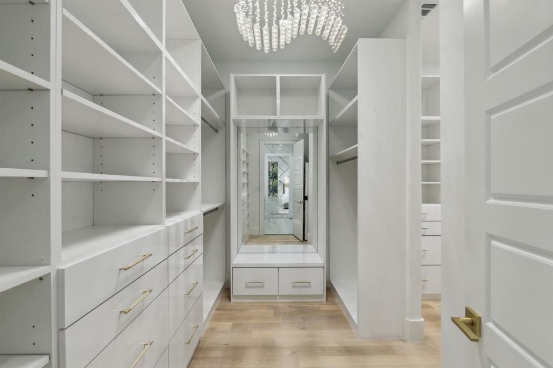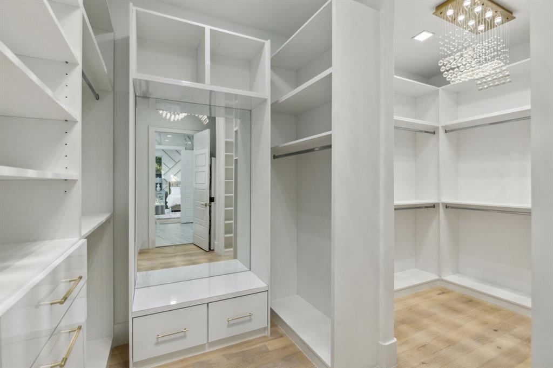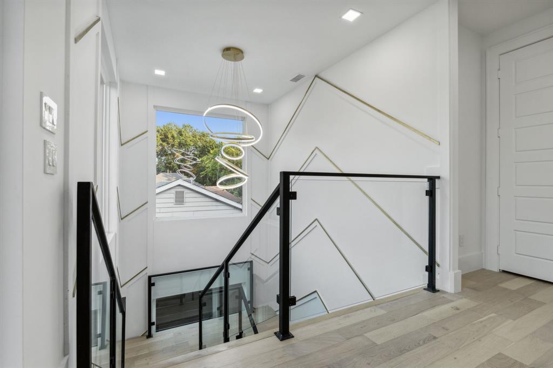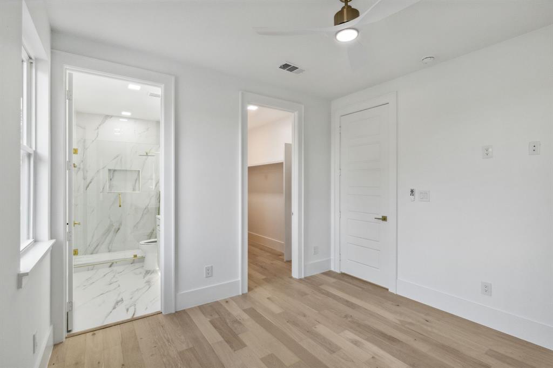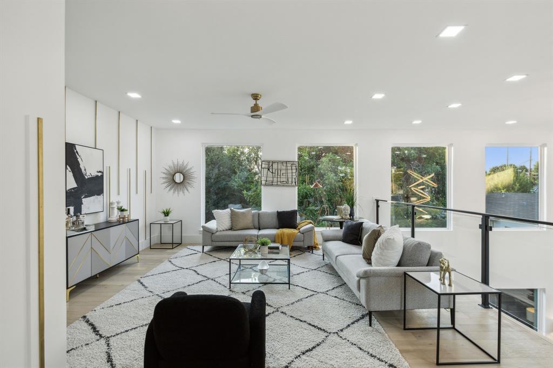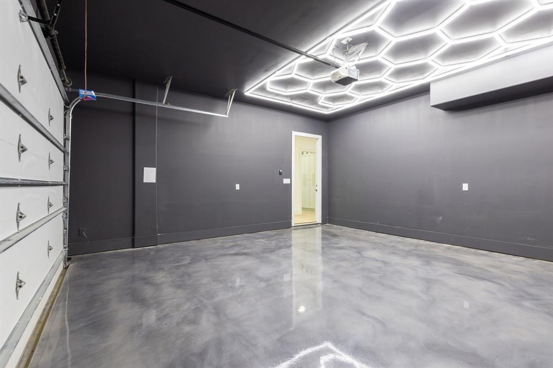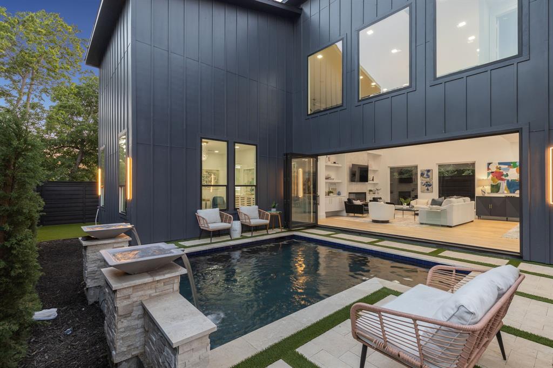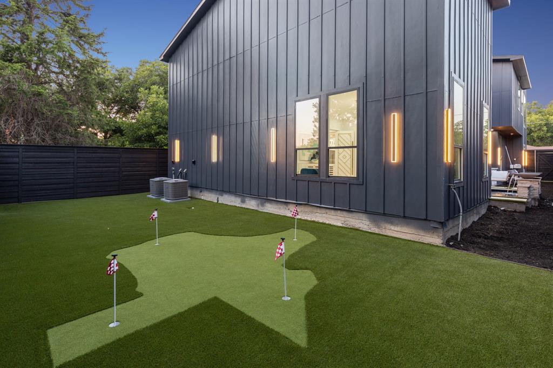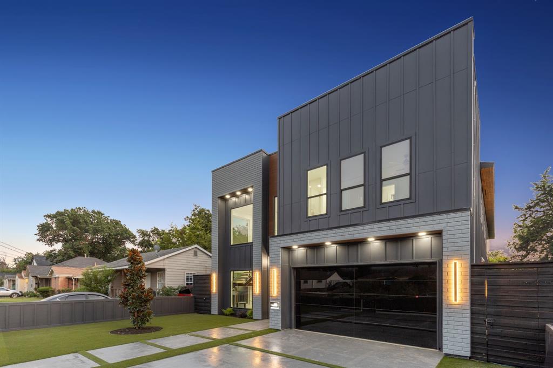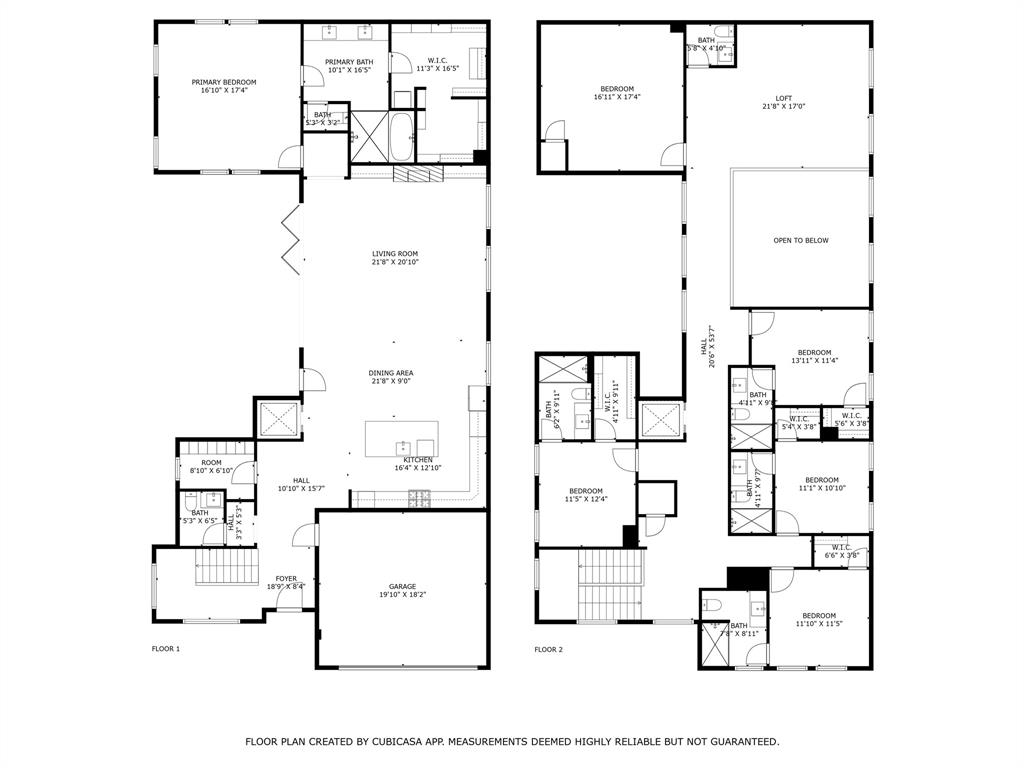6541 Prosper Street, Dallas, Texas
$1,105,000
LOADING ..
MULTIPLE OFFERS - HIGHEST & BEST BY SUNDAY JULY 6 8PM CST. Extraordinary 2024 Custom Design New Construction Home awaits your presence. Experience 4600 sqft of serene luxury, high-end design, finishes, fixtures & privacy. Five bedrooms large enough for seating areas, each having ensuites with designer lighting, bath fixtures, closet space & comfort. The Primary bedroom situated at its own wing full of natural light & designer lighting when needed, plenty space for seating area. Primary ensuite dual vanities of marble, marble floors & designer backsplash, lighting & fixtures. Take a look at the bathtub-shower photos & imagine yourself relaxing, enjoying, unwinding from your day! Step into the Chanel like closet to choose your daytime or nighttime attire. Everything you could imagine. Several open entertaining areas. Imagine opening the full patio door-wall to entertain by the pool with BBQ & music, or step inside to the built-in fireplace & wall mount TV to watch the game, or perhaps home cook meals in the gourmet kitchen with friends seated around the table and island telling stories. If you want more focus, the open loft area on the second flr could be a more private or quiet gathering. Entertain in the media room upstairs with its closed door, surround sound & serving bar for special movie watching. Step outside into your private backyard oasis, where a pristine pool shimmers in the sun, complemented by a professionally designed putting green and an outdoor kitchen—perfect for alfresco dining & entertaining in the highest style. This exceptional home has an electric security garage gate for entry and exit, a Tesla EV charger, a privacy fence that ensures tranquility & security. There's an elevator at the front entry for effortless access between levels. Unparalleled amenities, designed to meet the highest standards of elegance, comfort, & functionality. ALL PHOTOS VIRTUALLY STAGED Home Sold AS IS-NO Repairs Will Be Made Priced To Sell
School District: Dallas ISD
Dallas MLS #: 20897744
Representing the Seller: Listing Agent Helen Ford; Listing Office: Real
Representing the Buyer: Contact realtor Douglas Newby of Douglas Newby & Associates if you would like to see this property. 214.522.1000
Property Overview
- Listing Price: $1,105,000
- MLS ID: 20897744
- Status: Under Contract
- Days on Market: 113
- Updated: 7/12/2025
- Previous Status: For Sale
- MLS Start Date: 4/30/2025
Property History
- Current Listing: $1,105,000
- Original Listing: $1,660,000
Interior
- Number of Rooms: 5
- Full Baths: 5
- Half Baths: 2
- Interior Features: Built-in FeaturesBuilt-in Wine CoolerCable TV AvailableCathedral Ceiling(s)ChandelierDecorative LightingDouble VanityElevatorFlat Screen WiringKitchen IslandNatural WoodworkOpen FloorplanPantrySmart Home SystemVaulted Ceiling(s)Walk-In Closet(s)Second Primary Bedroom
- Appliances: Call Listing AgentHome Theater
- Flooring: Engineered Wood
Parking
Location
- County: Dallas
- Directions: Follow GPS. Home is located near Dallas Love Field Airport and Mockingbird Lane
Community
- Home Owners Association: None
School Information
- School District: Dallas ISD
- Elementary School: Maplelawn
- Middle School: Medrano
- High School: Jefferson
Heating & Cooling
- Heating/Cooling: CentralNatural Gas
Utilities
- Utility Description: Cable AvailableCity SewerCity WaterConcreteCurbsSidewalk
Financial Considerations
- Price per Sqft.: $240
- Price per Acre: $7,083,333
- For Sale/Rent/Lease: For Sale
Disclosures & Reports
- Legal Description: MOUNT VERNON HEIGHTS 2 BLK G/5052 LT 4 PROSPE
- APN: 00000356842000000
- Block: G5052
Categorized In
- Price: Under $1.5 Million$1 Million to $2 Million
- Style: Contemporary/Modern
- Neighborhood: Elm Thicket
Contact Realtor Douglas Newby for Insights on Property for Sale
Douglas Newby represents clients with Dallas estate homes, architect designed homes and modern homes.
Listing provided courtesy of North Texas Real Estate Information Systems (NTREIS)
We do not independently verify the currency, completeness, accuracy or authenticity of the data contained herein. The data may be subject to transcription and transmission errors. Accordingly, the data is provided on an ‘as is, as available’ basis only.


