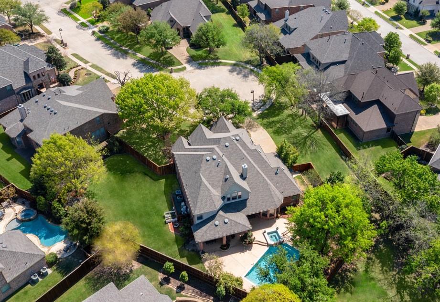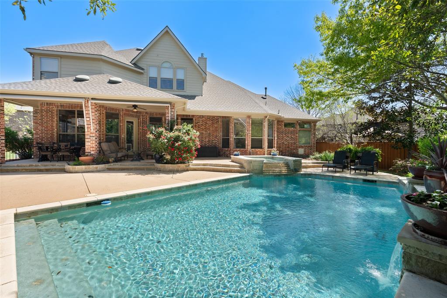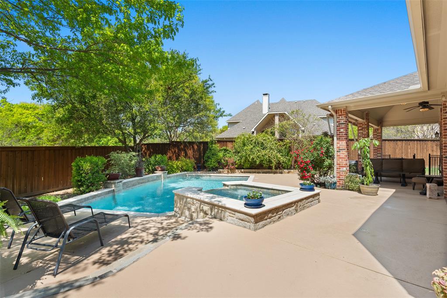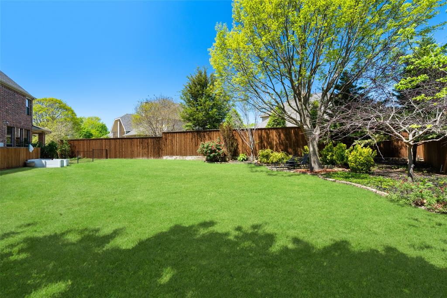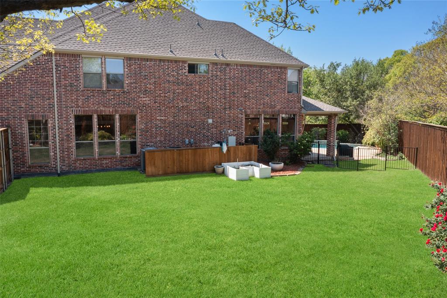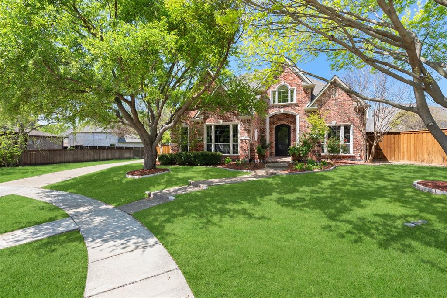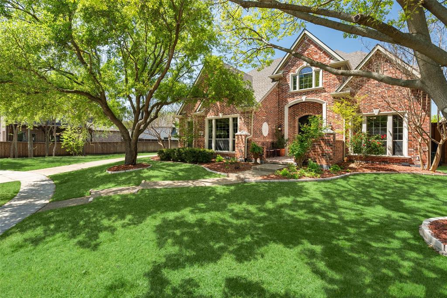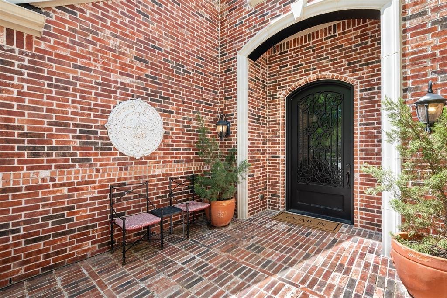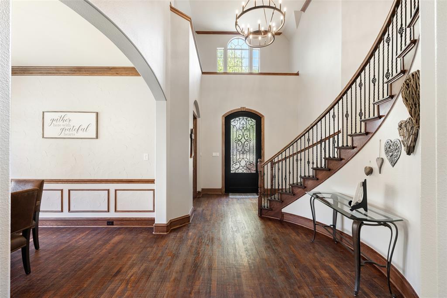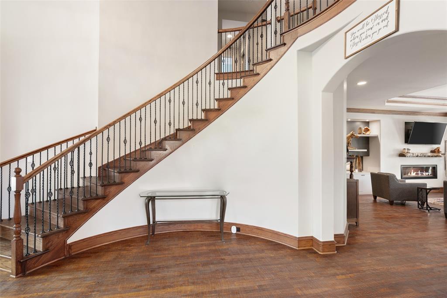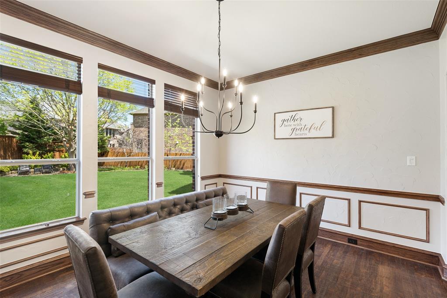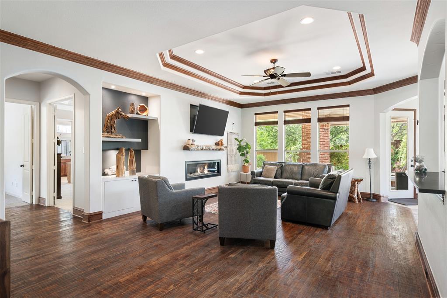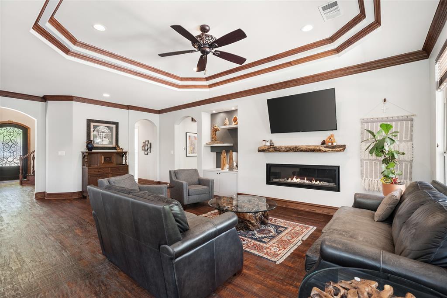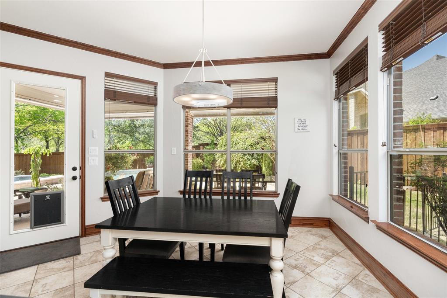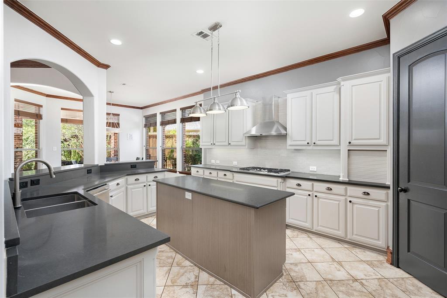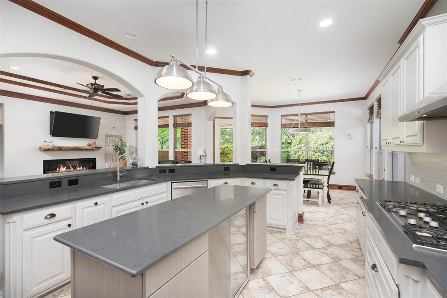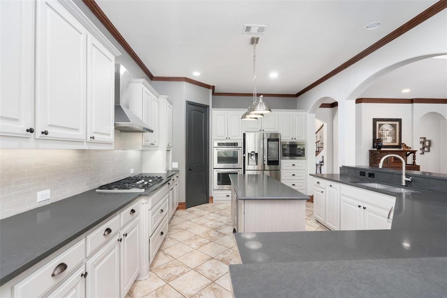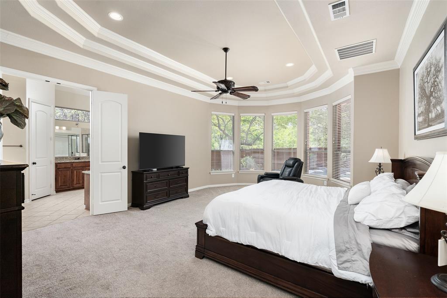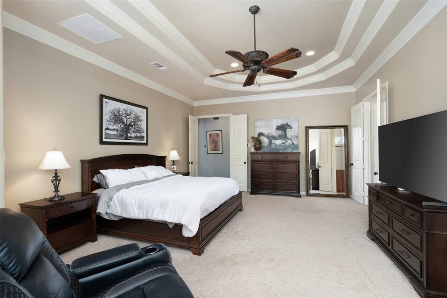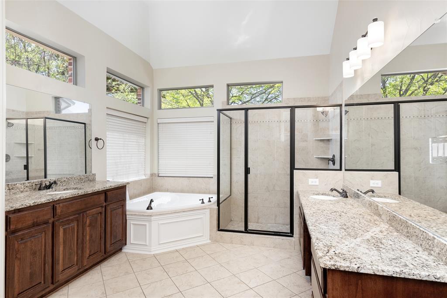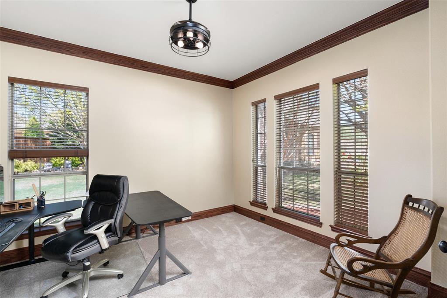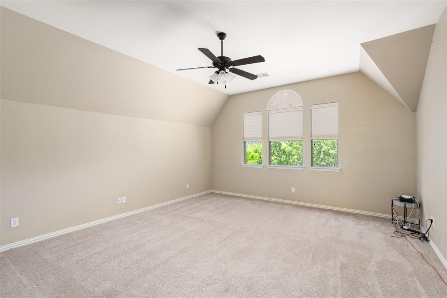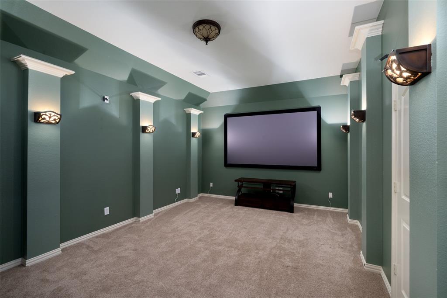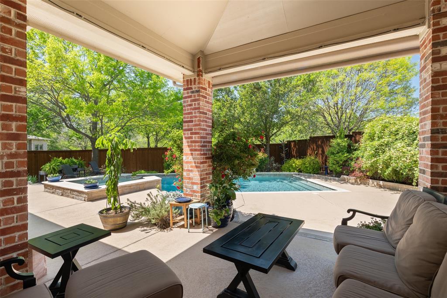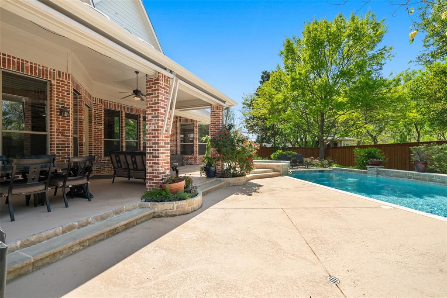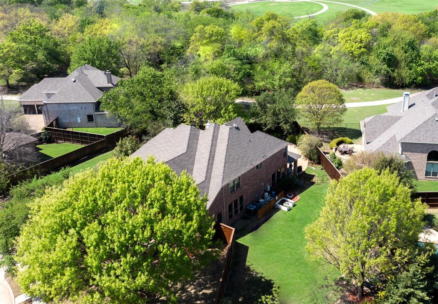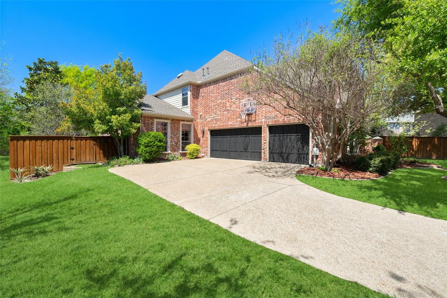1528 Astoria Drive, Allen, Texas
$1,099,900
LOADING ..
HUGE culdesac lot backing up to greenbelt and trees. Look at all of that space! Backyard with modern saltwater pool and spa with waterfalls, professional landscaping and outdoor living area. Outdoor living includes electric shades and two ceiling fans. Eight foot board on board fence. Another large enclosed yard, plus another side yard yard with long driveway next to open greenbelt. Almost one half acre lot. And what a house! 5 bedrooms - primary and one bedroom down, 3 living areas plus a study. Recent interior paint, updated lighting, updated kitchen, handscraped hardwoods. Oversized wrought iron front door. Two story entry with curved wood staircase. Study off entry. Kitchen includes an abundance of cabinets and counter space, includes a 5-burner cooktop and double Kitchenaid ovens as well as a walk in pantry. Many rooms have views of the pool, backyard, and greenbelt. Family room is open with a modern fireplace and shelving and a double pop-up ceiling. Double doors lead into the spacious primary bedroom with sitting area. Bath features separate vanities, granite countertops, corner jacuzzi tub, and separate shower. Guest room down has access to full bath with shower. Upstairs are three bedrooms, gameroom and media room. $10K diamond dust screen, projector and speakers stay. Three large walk in attic storage areas. Laundry room has a sink, room for a freezer and a laundry chute! Insulated wood garage doors.
School District: Allen ISD
Dallas MLS #: 20897445
Representing the Seller: Listing Agent Michelle Jones; Listing Office: Coldwell Banker Apex, REALTORS
Representing the Buyer: Contact realtor Douglas Newby of Douglas Newby & Associates if you would like to see this property. 214.522.1000
Property Overview
- Listing Price: $1,099,900
- MLS ID: 20897445
- Status: Contingent Offer Made
- Days on Market: 25
- Updated: 4/29/2025
- Previous Status: For Sale
- MLS Start Date: 4/11/2025
Property History
- Current Listing: $1,099,900
- Original Listing: $1,119,900
Interior
- Number of Rooms: 5
- Full Baths: 4
- Half Baths: 0
- Interior Features: Decorative LightingGranite CountersHigh Speed Internet AvailableKitchen IslandVaulted Ceiling(s)WainscotingWalk-In Closet(s)
- Flooring: CarpetCeramic TileWood
Parking
- Parking Features: CoveredGarageGarage Door OpenerGarage Faces Side
Location
- County: Collin
- Directions: From the Tollway, South on Exchange Parkway, Left on Twin Creeks Drive, Left on Astoria Drive, House is at the end of the street on the Right on the cul-de-sac
Community
- Home Owners Association: Mandatory
School Information
- School District: Allen ISD
- Elementary School: Kerr
- Middle School: Ereckson
- High School: Allen
Heating & Cooling
- Heating/Cooling: CentralHumidity ControlNatural GasZoned
Utilities
- Utility Description: All Weather RoadCity SewerCity WaterConcreteCurbsSidewalk
Lot Features
- Lot Size (Acres): 0.43
- Lot Size (Sqft.): 18,730.8
- Lot Description: Cul-De-SacFew TreesInterior LotLandscapedLrg. Backyard GrassSprinkler SystemSubdivision
- Fencing (Description): Wood
Financial Considerations
- Price per Sqft.: $235
- Price per Acre: $2,557,907
- For Sale/Rent/Lease: For Sale
Disclosures & Reports
- Legal Description: CUMBERLAND CROSSING PHASE I (CAL), BLK F, LOT
- APN: R925900F06001
- Block: F
Categorized In
- Price: Under $1.5 Million$1 Million to $2 Million
- Style: Traditional
- Neighborhood: Allen, Texas
Contact Realtor Douglas Newby for Insights on Property for Sale
Douglas Newby represents clients with Dallas estate homes, architect designed homes and modern homes.
Listing provided courtesy of North Texas Real Estate Information Systems (NTREIS)
We do not independently verify the currency, completeness, accuracy or authenticity of the data contained herein. The data may be subject to transcription and transmission errors. Accordingly, the data is provided on an ‘as is, as available’ basis only.


