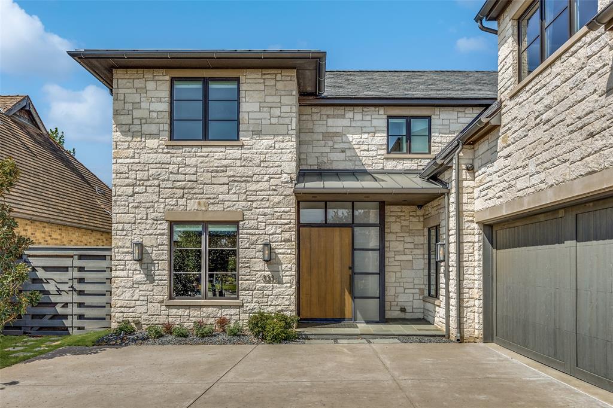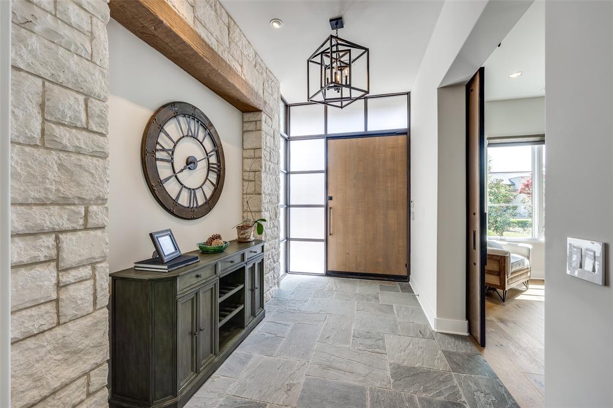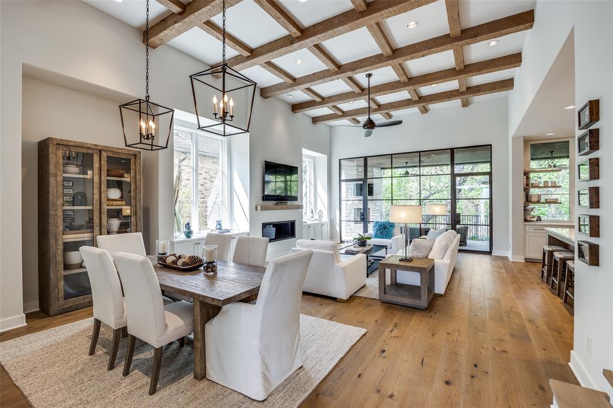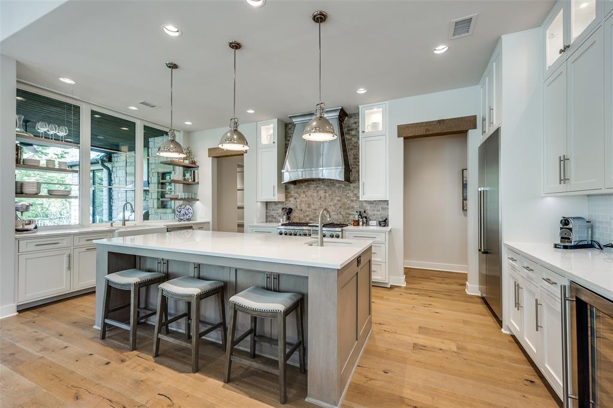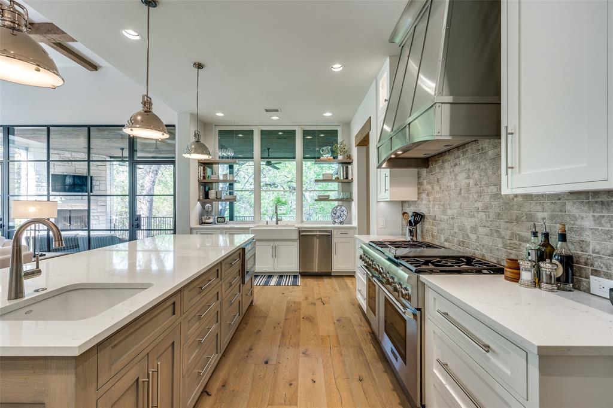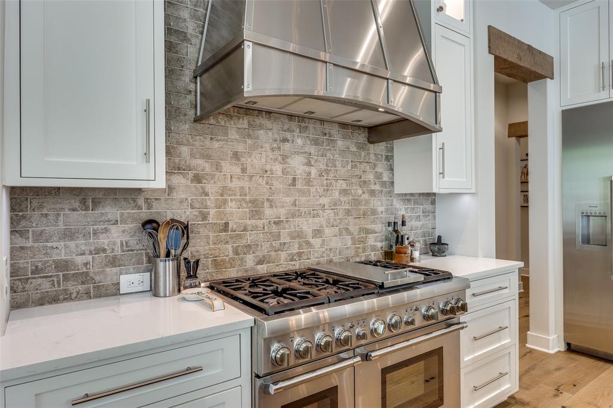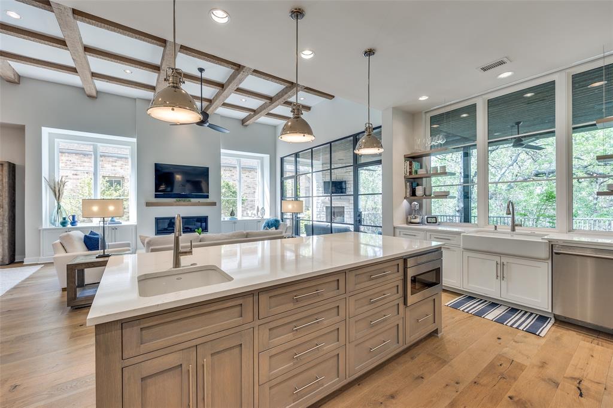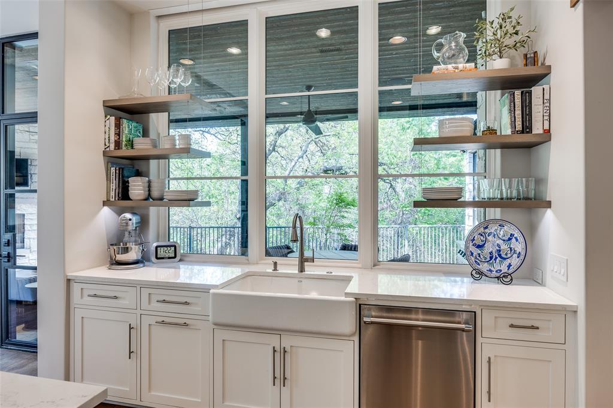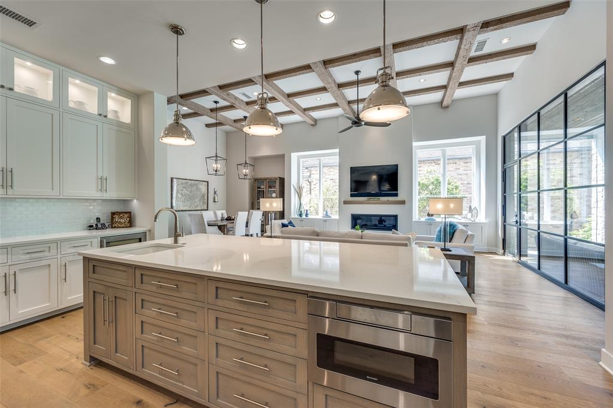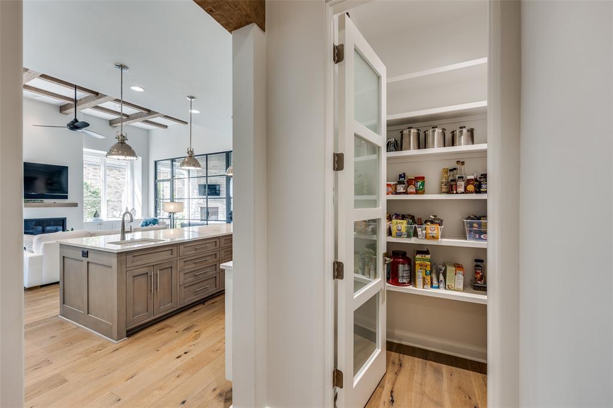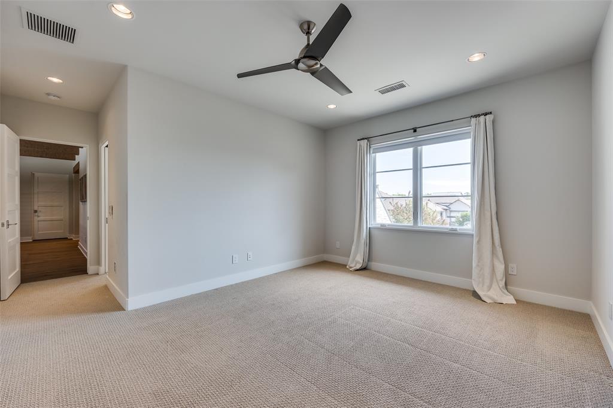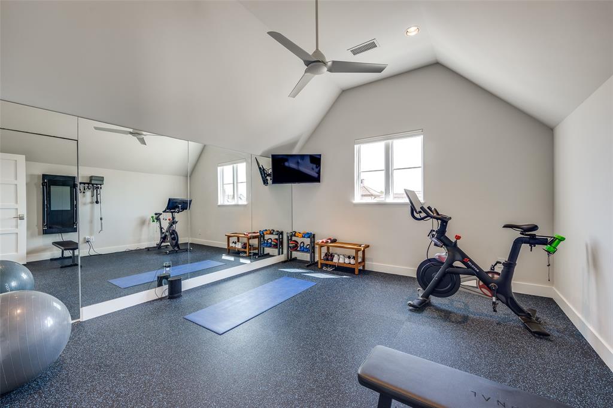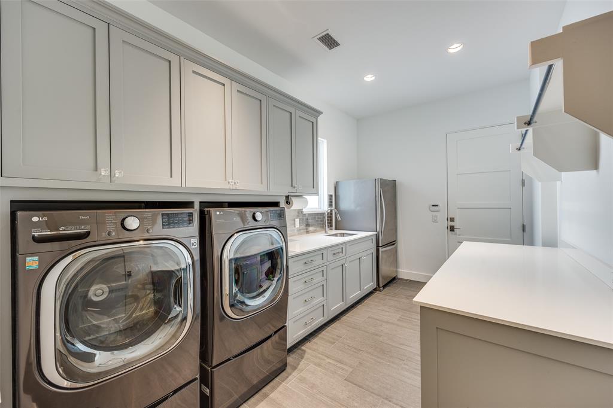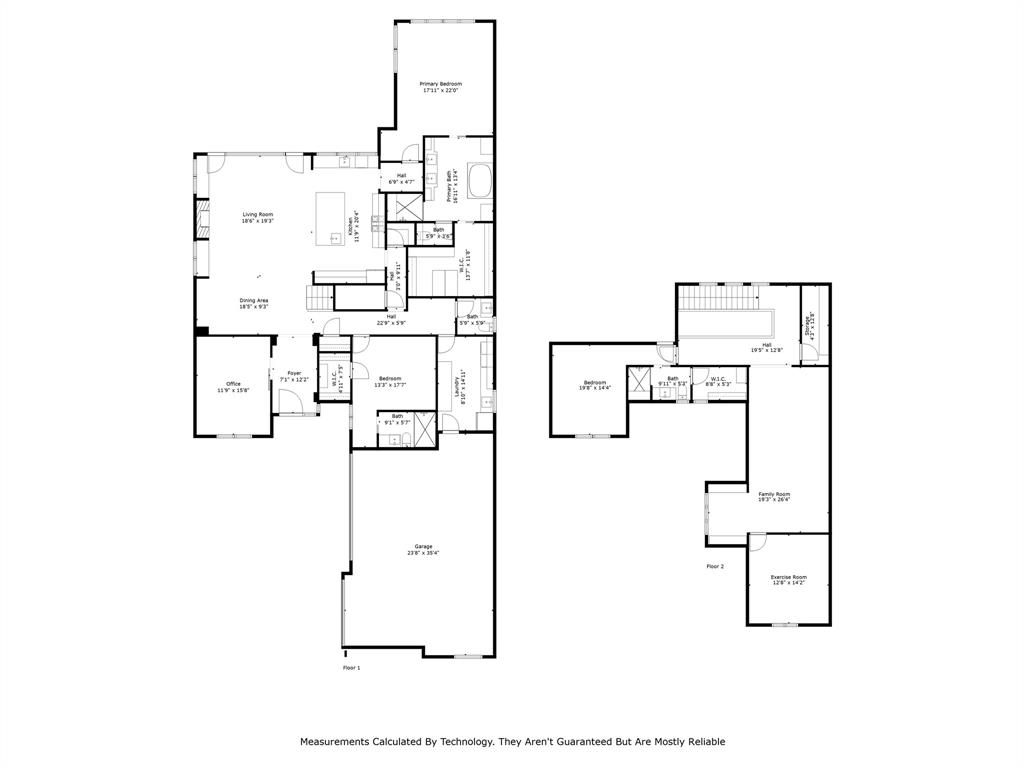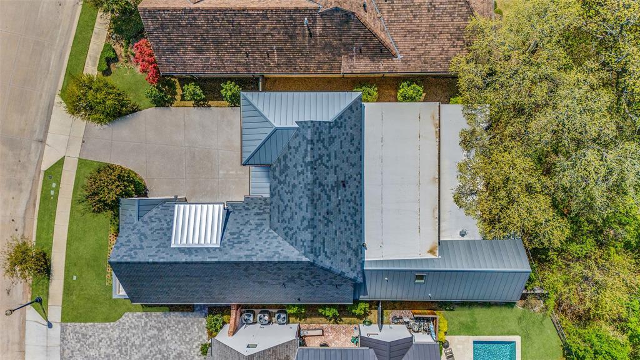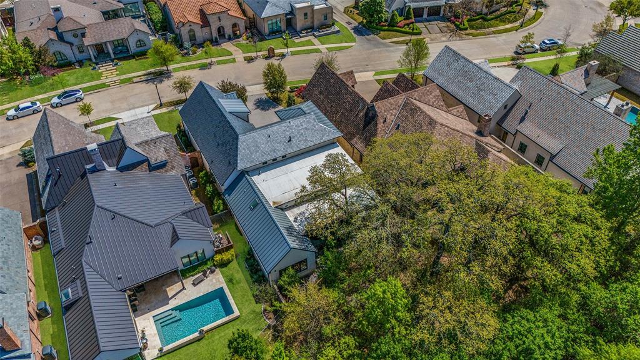333 Devon Drive, Coppell, Texas
$1,425,000
LOADING ..
Refined architecture and exceptional quality in this custom Holmes home, perfectly situated on a scenic creek lot with stunning treehouse-style views of the lush backyard. Commercial-grade windows and doors flood the home with natural light and frame the serene outdoor setting. Inside, light oak engineered hardwood floors, soaring beamed ceilings, and spacious open-concept living areas create an airy, inviting atmosphere. A new slate roof (2023), modern pivot-style front door, and stone exterior showcase the home's architectural sophistication. The private study features rich natural wood built-ins, while the expansive den—lined with walls of windows—seamlessly connects to the chef’s kitchen. Culinary enthusiasts will appreciate the commercial-grade appliances, including a gas range with double ovens, a stainless steel vent hood, Thermador refrigerator, farmhouse sink with a separate vegetable sink, quartz countertops, and an oversized walk-in pantry. The luxurious primary suite offers abundant natural light, a stylish coffered accent wall, and a spa-like bathroom with a freestanding soaking tub, deluxe walk-in shower, recessed cabinetry, and a spacious walk-in closet. A secondary bedroom with a full bath is conveniently located on the main floor. Additional highlights include a generously sized utility room, an oversized three-car garage, and a modern staircase leading to an expansive game room, a separate exercise room, and an additional upstairs bedroom with an ensuite bath. Enjoy the expansive covered outdoor living area, complete with motorized shades, a cozy fireplace, and a built-in gas grill — all overlooking a serene, wooded creek lot. HOA benefits include front yard maintenance and monitoring fee for the security system. All within walking distance to parks, restaurants, and shopping, and located in the highly acclaimed Coppell ISD.
School District: Coppell ISD
Dallas MLS #: 20887557
Open House: Public: Sun Apr 6, 1:00PM-3:00PM
Representing the Seller: Listing Agent Laura Barnett; Listing Office: RE/MAX DFW Associates
Representing the Buyer: Contact realtor Douglas Newby of Douglas Newby & Associates if you would like to see this property. 214.522.1000
Property Overview
- Listing Price: $1,425,000
- MLS ID: 20887557
- Status: For Sale
- Days on Market: 0
- Updated: 4/3/2025
- Previous Status: For Sale
- MLS Start Date: 4/3/2025
Property History
- Current Listing: $1,425,000
Interior
- Number of Rooms: 3
- Full Baths: 3
- Half Baths: 1
- Interior Features: Built-in Wine CoolerCable TV AvailableDecorative LightingDouble VanityHigh Speed Internet AvailableKitchen IslandNatural WoodworkOpen FloorplanPantrySound System WiringVaulted Ceiling(s)Walk-In Closet(s)Wired for Data
- Flooring: CarpetCeramic TileSlateTravertine StoneWood
Parking
- Parking Features: Garage Door OpenerGarage Faces SideOversized
Location
- County: Dallas
- Directions: From S Denton Tap Rd. Head west on W Bethel School Rd. Turn right onto Blackburn Dr. Turn left to stay on Blackburn Dr. Home will be on the left.
Community
- Home Owners Association: Mandatory
School Information
- School District: Coppell ISD
- Elementary School: Wilson
- Middle School: Coppellnor
- High School: Coppell
Heating & Cooling
- Heating/Cooling: CentralNatural Gas
Utilities
- Utility Description: City SewerCity WaterIndividual Gas MeterIndividual Water MeterSidewalk
Lot Features
- Lot Size (Acres): 0.2
- Lot Size (Sqft.): 8,712
- Lot Description: LandscapedMany TreesSubdivision
- Fencing (Description): Metal
Financial Considerations
- Price per Sqft.: $368
- Price per Acre: $7,125,000
- For Sale/Rent/Lease: For Sale
Disclosures & Reports
- Legal Description: RED HAWK BLK A LT 8
- APN: 180061600A0080000
- Block: A
Categorized In
Contact Realtor Douglas Newby for Insights on Property for Sale
Douglas Newby represents clients with Dallas estate homes, architect designed homes and modern homes.
Listing provided courtesy of North Texas Real Estate Information Systems (NTREIS)
We do not independently verify the currency, completeness, accuracy or authenticity of the data contained herein. The data may be subject to transcription and transmission errors. Accordingly, the data is provided on an ‘as is, as available’ basis only.



