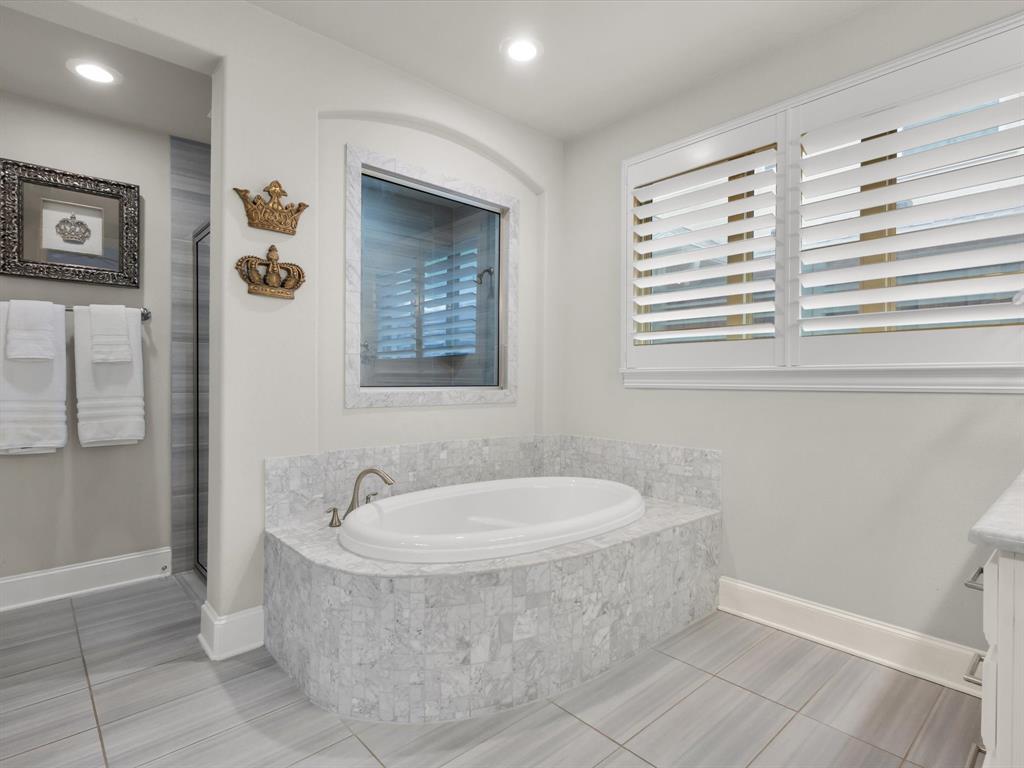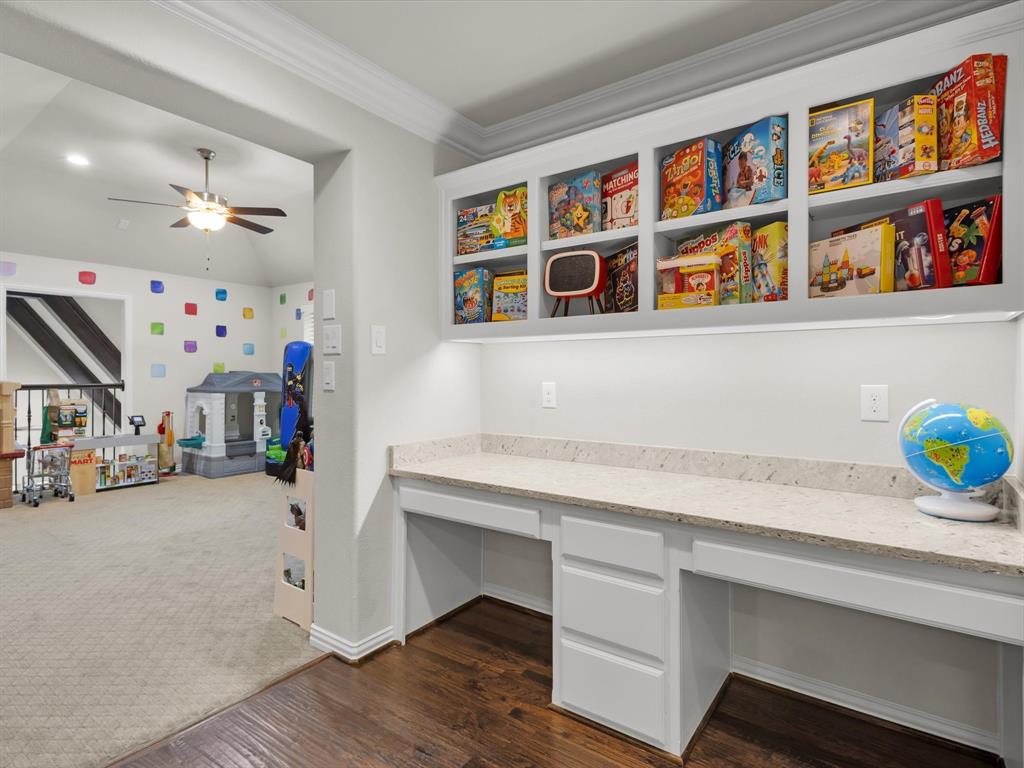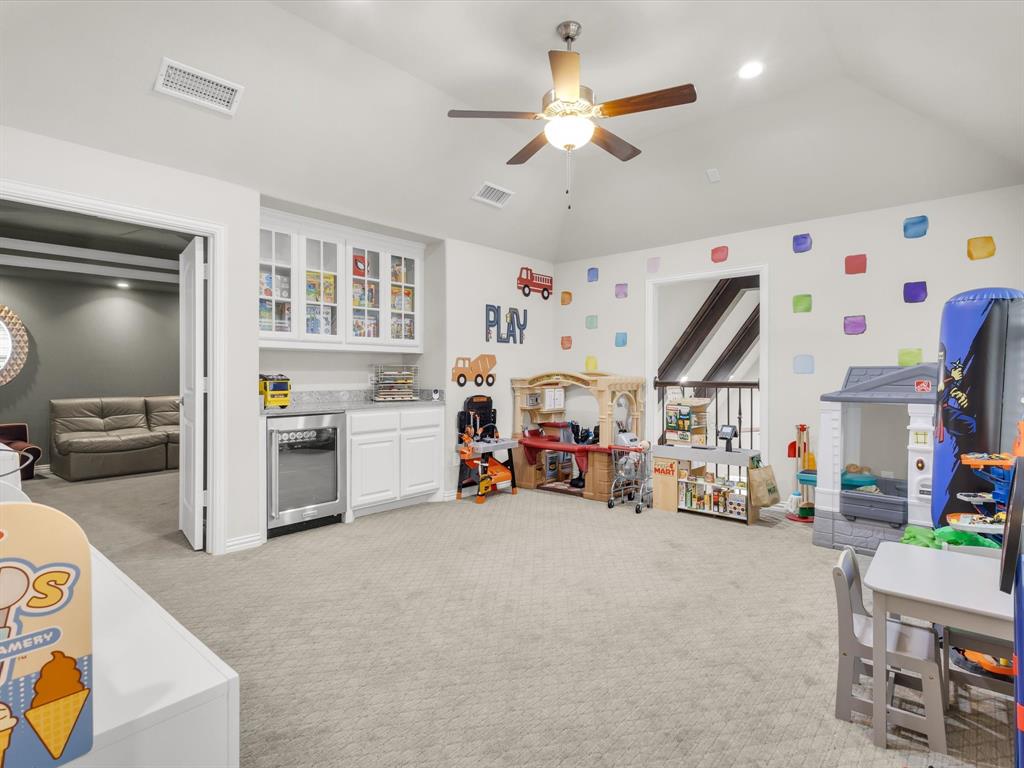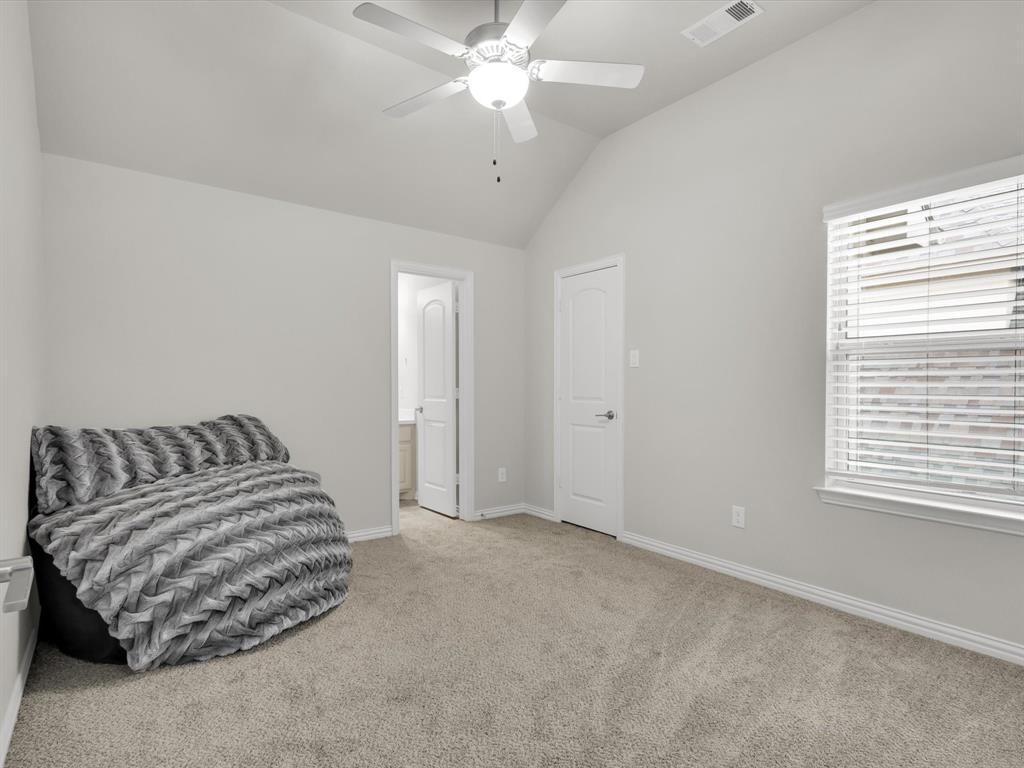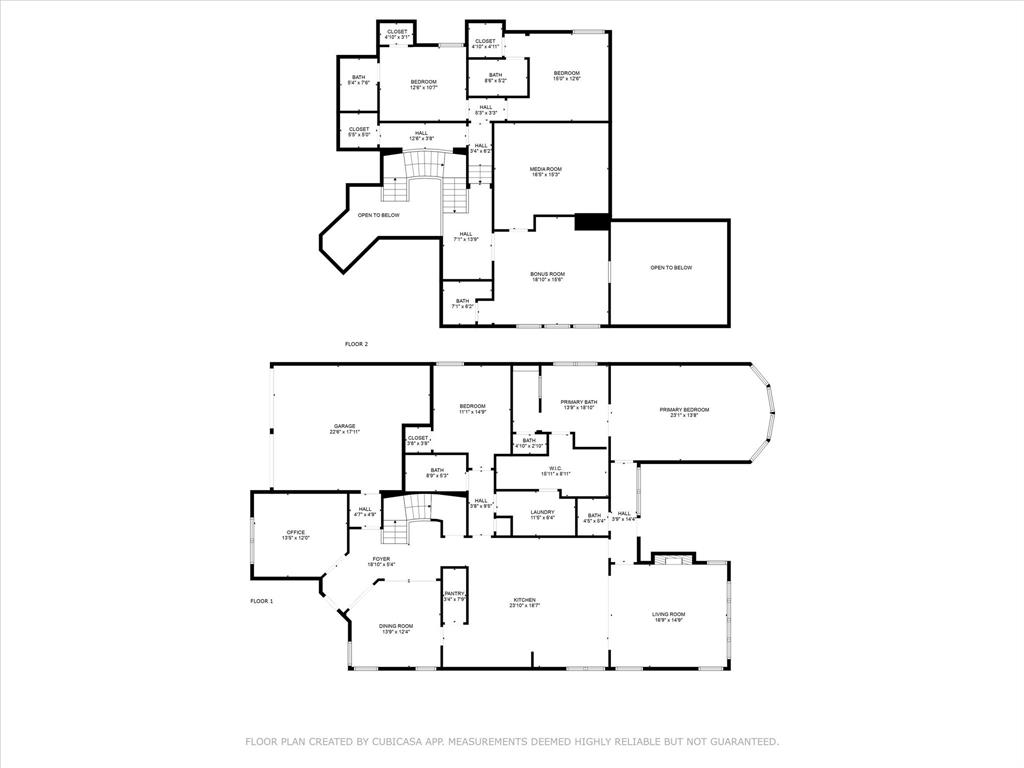645 Clearwater Drive, Irving, Texas
$1,100,000
LOADING ..
Exquisite Huntington Home in the prestigious gated and guarded community of the Lakes of Las Colinas. This exceptional Tudor-style home effortlessly blends timeless elegance and modern luxury, showcasing hand-scraped hardwood floors, soaring cathedral ceilings with wooden beams, abundant natural light, plantation shutters, and a flowing open-concept floor plan designed for both entertaining and everyday living. The gourmet kitchen is a dream with light and bright finishes, an oversized island and gas cooktop. Spacious living area opens seamlessly to a meticulously hardscaped backyard retreat complete with a tranquil fountain, built-in-firepit & seating, ambient string lighting, covered patio, gas grill station, and low-maintenance artificial turf. The luxurious primary bedroom features a spa-inspired ensuite bathroom with a freestanding garden tub, walk-in shower, dual vanities and a walk-in closet that conveniently opens to the laundry. Dedicated office offers the ideal work-from-home setup, featuring custom cabinetry and a feature wall perfect for on-screen meetings. Three secondary bedrooms are thoughtfully positioned throughout the home, offering flexibility and privacy: one is located on the first floor while two upstairs bedrooms feature their own ensuite bathrooms. A stunning staircase serves as an architectural centerpiece of the home, leading you upstairs to the versatile second level. The spacious game room overlooks the living area and provides the perfect setting for gatherings, play or relaxation while the adjacent immersive theater-style media room is ideal for cozy movie nights. Epoxy garage floors. Abundant storage. Outdoor activity made easy with access to Lake Carolyn and the community playground. Campion Trails across the street offers miles of greenbelt, hiking and biking trails. Walking distance to Toyota Music Factory and close to countless dining and entertainment options. Close proximity 114, 35, 635, PGBT, DFW and Love Field Airports.
School District: Irving ISD
Dallas MLS #: 20886388
Representing the Seller: Listing Agent Bridgette Cross; Listing Office: Ten Twenty Realty LLC
Representing the Buyer: Contact realtor Douglas Newby of Douglas Newby & Associates if you would like to see this property. 214.522.1000
Property Overview
- Listing Price: $1,100,000
- MLS ID: 20886388
- Status: Under Contract
- Days on Market: 8
- Updated: 4/13/2025
- Previous Status: For Sale
- MLS Start Date: 4/7/2025
Property History
- Current Listing: $1,100,000
Interior
- Number of Rooms: 4
- Full Baths: 4
- Half Baths: 2
- Interior Features: Cathedral Ceiling(s)ChandelierDecorative LightingDry BarKitchen IslandOpen FloorplanPantryVaulted Ceiling(s)Walk-In Closet(s)
- Flooring: CarpetHardwoodTile
Parking
- Parking Features: DrivewayGarageGarage Double DoorGarage Faces Front
Location
- County: Dallas
- Directions: From Northwest Highway in Irving, go N on Riverside Dr. Turn left on Lakemont Dr. Gated community- check in with guard. Left on Lake Point Dr. Right on Brookstone Dr. Left on Waterview Dr. Left on Clearwater Dr. 4th house on the left.
Community
- Home Owners Association: Mandatory
School Information
- School District: Irving ISD
- Elementary School: Farine
- Middle School: Travis
- High School: Macarthur
Heating & Cooling
Utilities
- Utility Description: Cable AvailableCity SewerCity WaterElectricity Connected
Lot Features
- Lot Size (Acres): 0.14
- Lot Size (Sqft.): 6,054.84
- Lot Description: Interior Lot
- Fencing (Description): FencedWood
Financial Considerations
- Price per Sqft.: $298
- Price per Acre: $7,913,669
- For Sale/Rent/Lease: For Sale
Disclosures & Reports
- Legal Description: LAKES OF LAS COLINAS PH 1 BLK I LOT 14
- APN: 322552900I0140000
- Block: I
Categorized In
- Price: Under $1.5 Million$1 Million to $2 Million
- Style: Tudor
Contact Realtor Douglas Newby for Insights on Property for Sale
Douglas Newby represents clients with Dallas estate homes, architect designed homes and modern homes.
Listing provided courtesy of North Texas Real Estate Information Systems (NTREIS)
We do not independently verify the currency, completeness, accuracy or authenticity of the data contained herein. The data may be subject to transcription and transmission errors. Accordingly, the data is provided on an ‘as is, as available’ basis only.


















