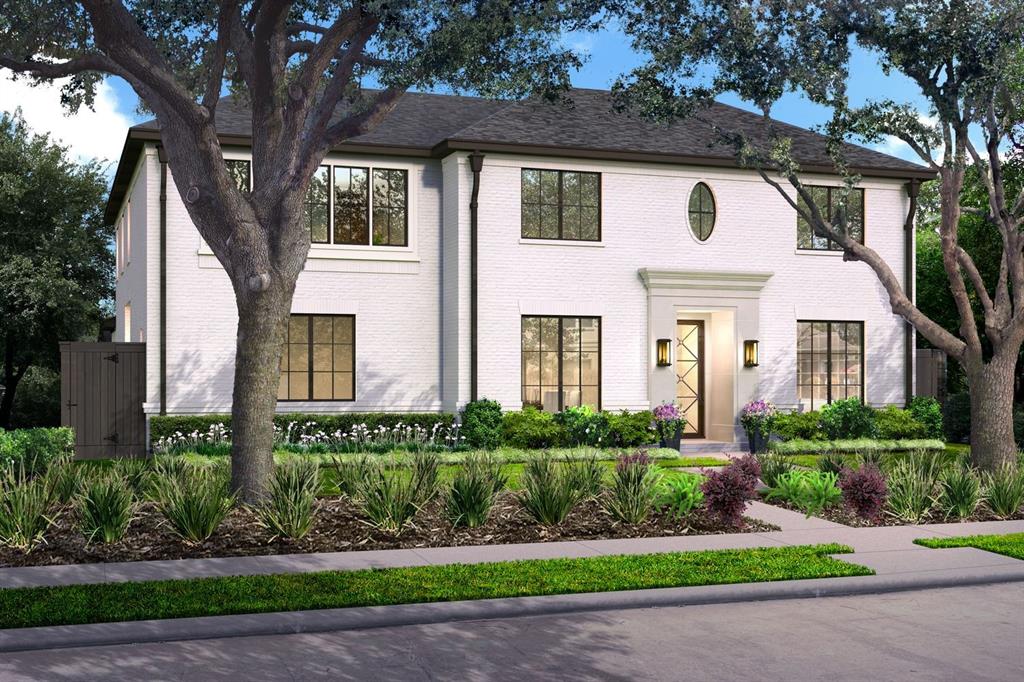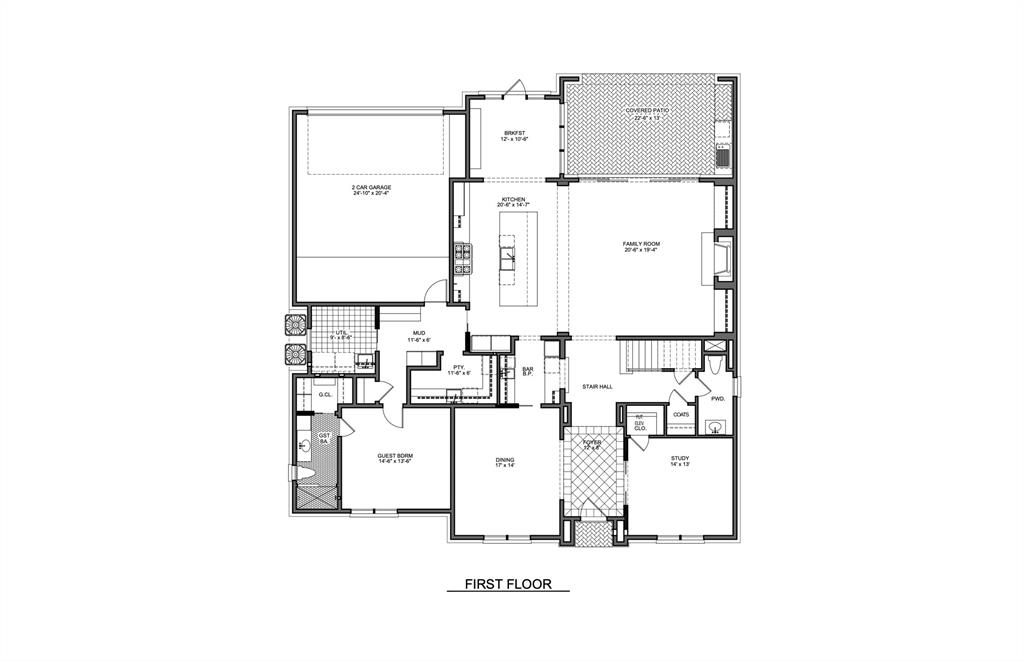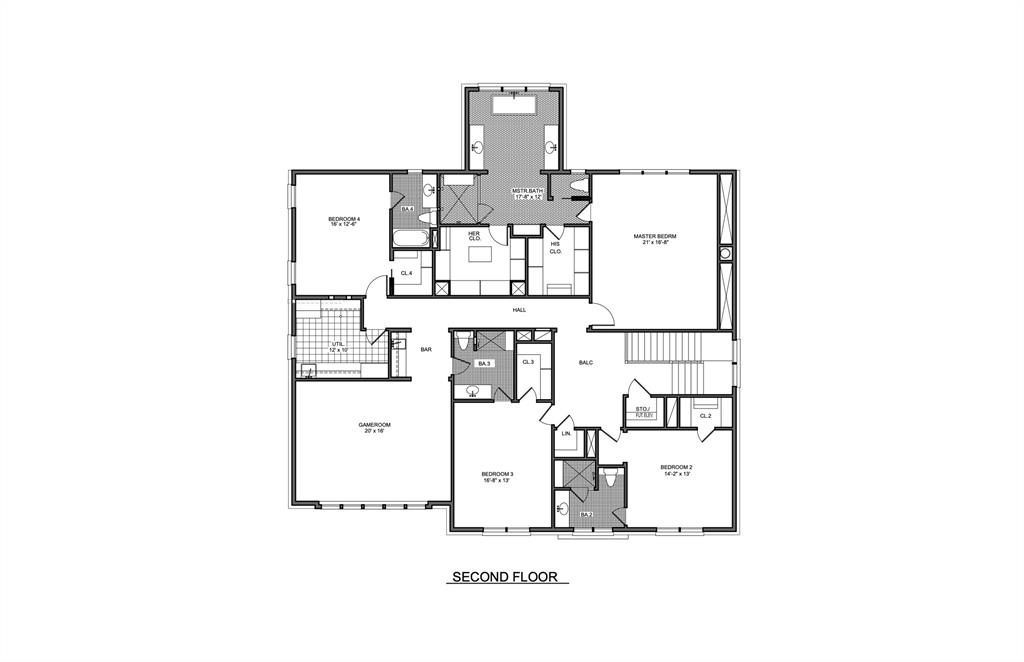7051 Chantilly Lane, Dallas, Texas
$2,800,000
LOADING ..
Welcome home to this stunning new construction by Swinson Smith with interior design by Hillary Littlejohn. This traditional home boasts an incredible floor plan for everyday living and entertaining, with luxury finishes throughout. The elegant entryway is flanked by a study and dining room. Serve your guests a refreshing beverage from the generous wet bar as they enter the light-filled family room with an Isokern fireplace, which adjoins the covered patio with summer kitchen and overlooks the expansive yard. The kitchen features a spacious breakfast room with floor-to-ceiling windows, and includes a catering kitchen pantry with a second dishwasher, an additional oven, and a sink. A guest bedroom located on the ground floor offers an en-suite bath and a walk-in closet. Additionally, a mudroom and a separate utility room complete the downstairs layout. Upstairs, there is an impressive primary retreat, complete with separate vanities, a soaking tub, a separate shower, and two generous walk-in closets. Three additional bedrooms on the upper floor feature en-suite baths and ample closet space. A large game room presents multiple options for seating and gaming and includes a wet bar for entertaining guests. A second utility room further complements the second floor. This home is zoned for the prestigious Lakewood Elementary School. No detail has been overlooked in this remarkable floor plan and luxurious finishes. The property is elevator-ready and property has been prepped for a pool and pool bath house. Estimated completion date in May 2025.
School District: Dallas ISD
Dallas MLS #: 20885031
Representing the Seller: Listing Agent Julie Rado; Listing Office: Compass RE Texas, LLC.
Representing the Buyer: Contact realtor Douglas Newby of Douglas Newby & Associates if you would like to see this property. 214.522.1000
Property Overview
- Listing Price: $2,800,000
- MLS ID: 20885031
- Status: For Sale
- Days on Market: 26
- Updated: 5/20/2025
- Previous Status: For Sale
- MLS Start Date: 5/6/2025
Property History
- Current Listing: $2,800,000
Interior
- Number of Rooms: 5
- Full Baths: 5
- Half Baths: 1
- Interior Features: Built-in FeaturesChandelierDecorative LightingDouble VanityKitchen IslandOpen FloorplanPantryWalk-In Closet(s)
- Flooring: Wood
Parking
- Parking Features: Garage
Location
- County: Dallas
- Directions: Use GPS
Community
- Home Owners Association: None
School Information
- School District: Dallas ISD
- Elementary School: Lakewood
- Middle School: Long
- High School: Woodrow Wilson
Heating & Cooling
- Heating/Cooling: Central
Utilities
- Utility Description: AlleyCity SewerCity Water
Lot Features
- Lot Size (Acres): 0.2
- Lot Size (Sqft.): 8,712
- Lot Dimensions: 70 x 125
Financial Considerations
- Price per Sqft.: $525
- Price per Acre: $14,000,000
- For Sale/Rent/Lease: For Sale
Disclosures & Reports
- APN: 00000248191000000
- Block: 9/2987
Categorized In
- Price: Over $1.5 Million$2 Million to $3 Million
- Style: Traditional
- Neighborhood: Lakewood Trails
Contact Realtor Douglas Newby for Insights on Property for Sale
Douglas Newby represents clients with Dallas estate homes, architect designed homes and modern homes.
Listing provided courtesy of North Texas Real Estate Information Systems (NTREIS)
We do not independently verify the currency, completeness, accuracy or authenticity of the data contained herein. The data may be subject to transcription and transmission errors. Accordingly, the data is provided on an ‘as is, as available’ basis only.




