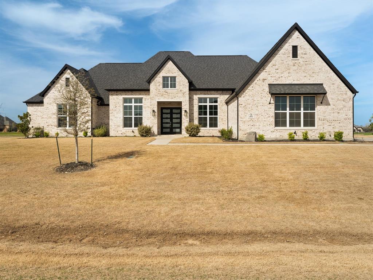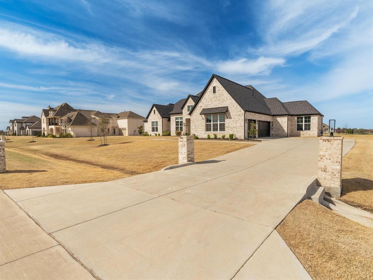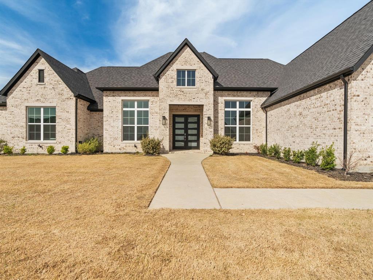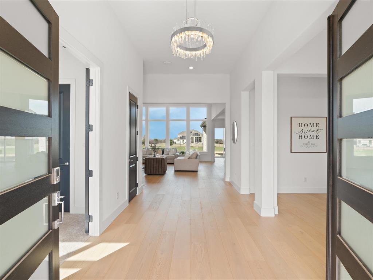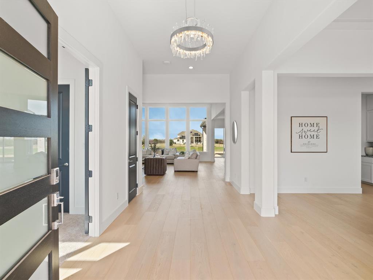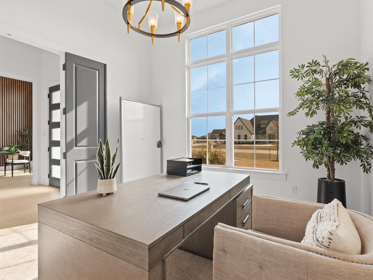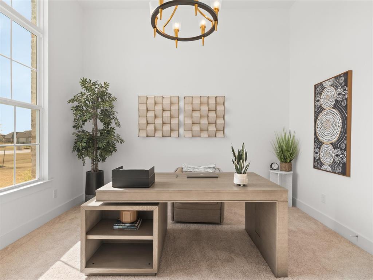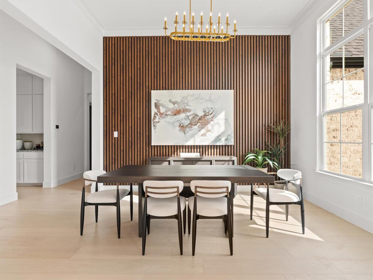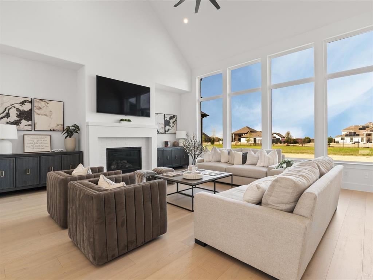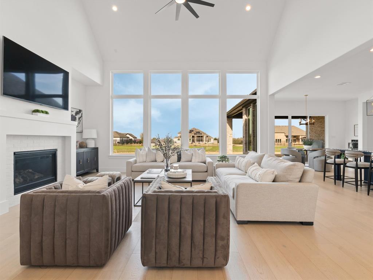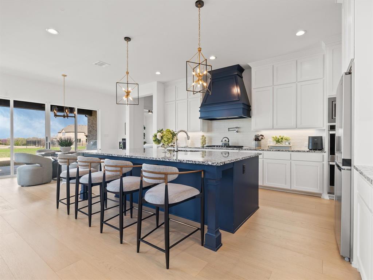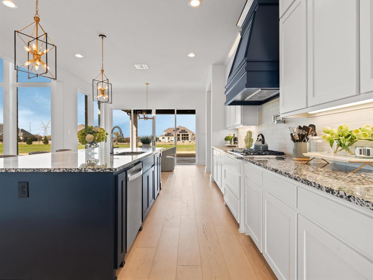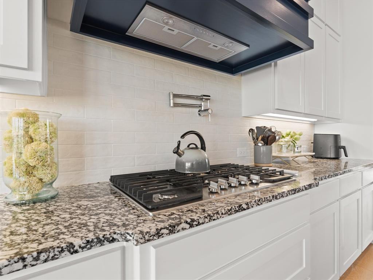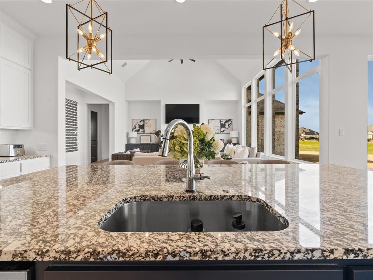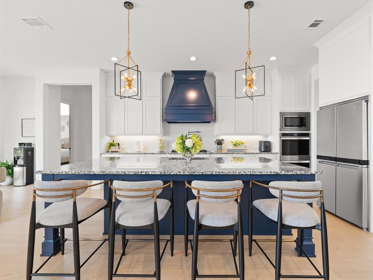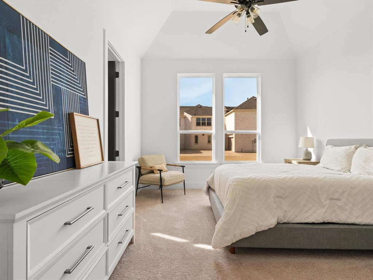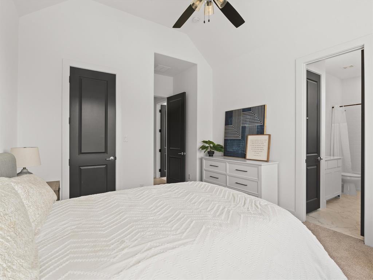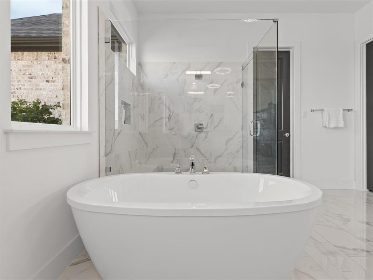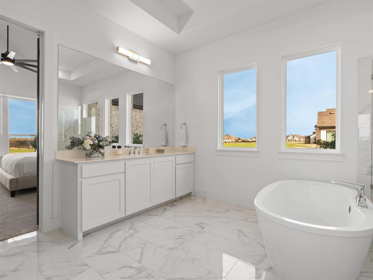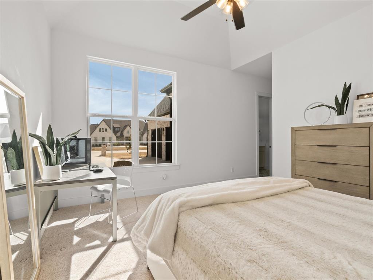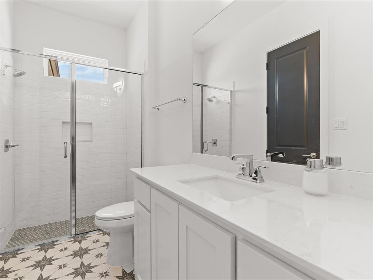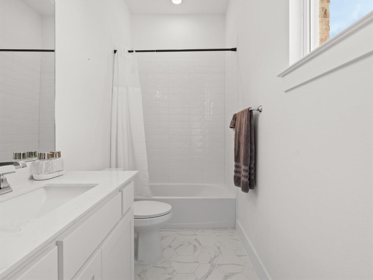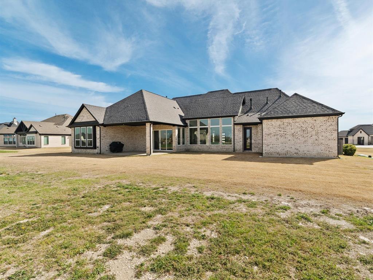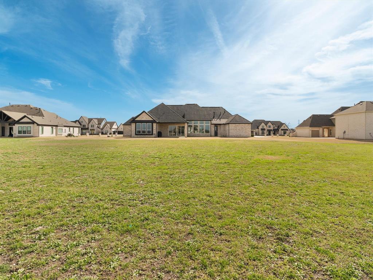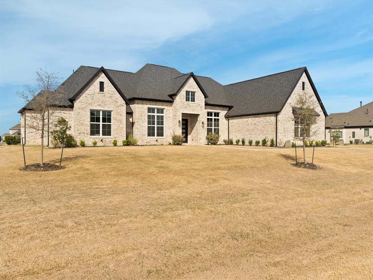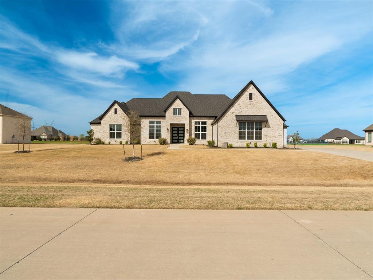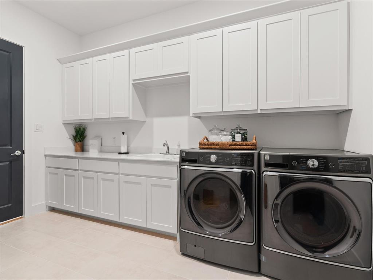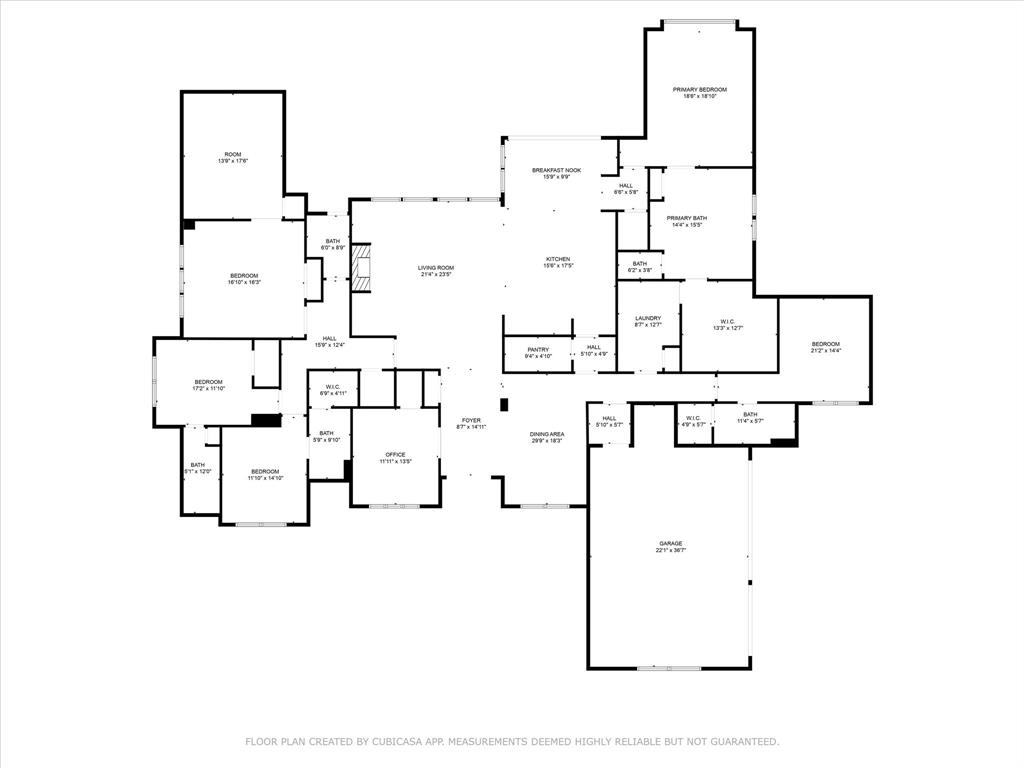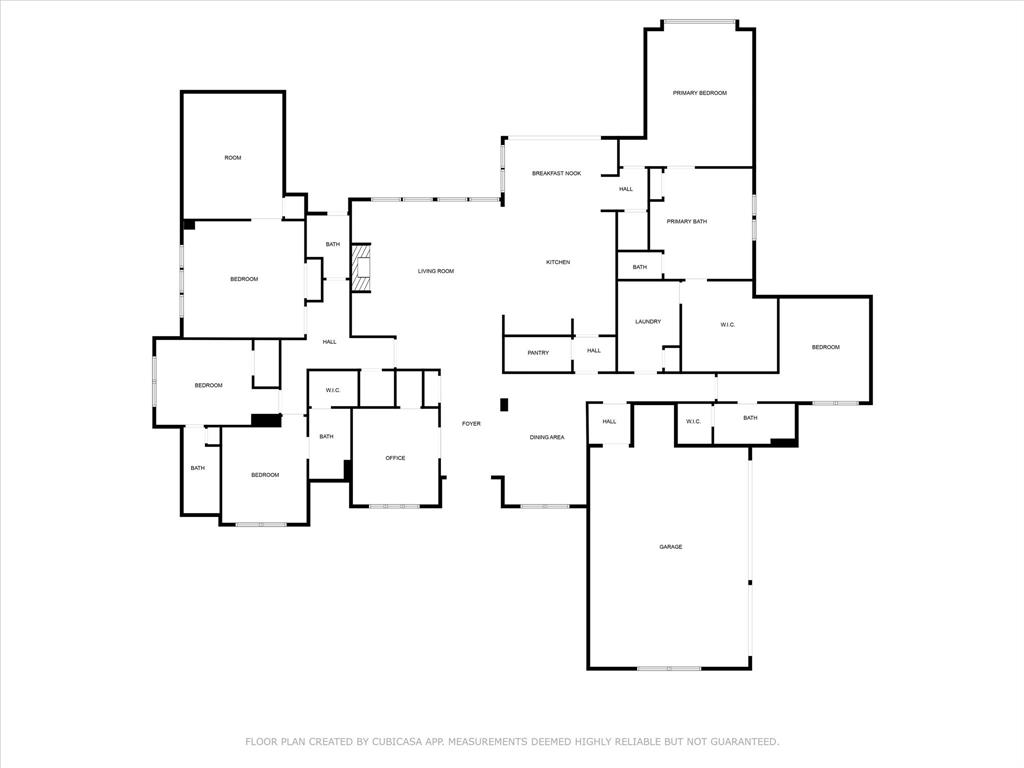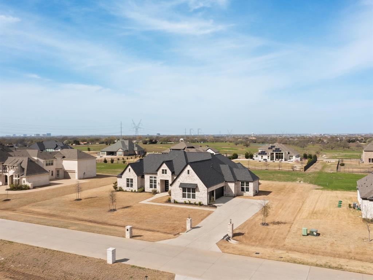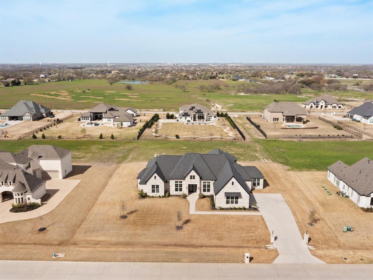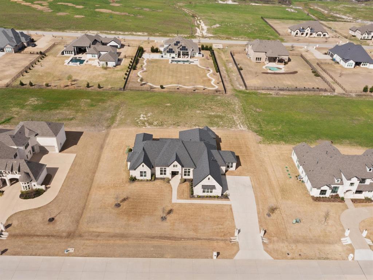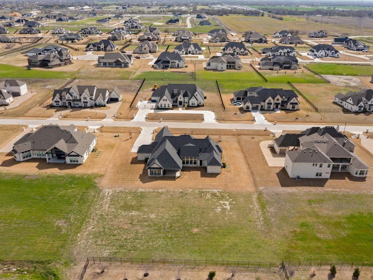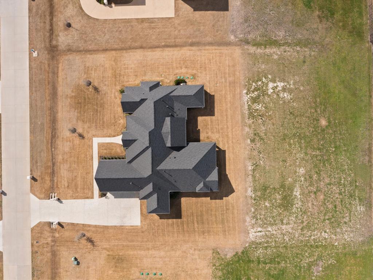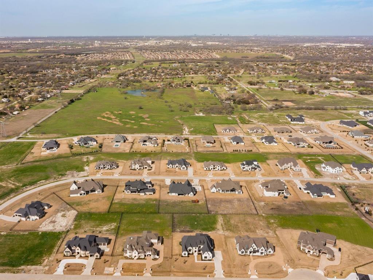4603 Devon Drive, Parker, Texas
$1,470,000
LOADING ..
Welcome to this exquisite, newly built custom home on an expansive 1-acre lot in the highly sought-after Whitestone Estates of Parker, Texas. Designed with luxury and functionality in mind, this home features an open floor plan, soaring vaulted ceilings, and an abundance of natural light throughout. The stunning kitchen offers a large kitchen island, a gas stove top, double ovens, and top-of-the-line stainless steel appliances. Perfect for both everyday living and entertaining guests, the kitchen effortlessly flows into the spacious living areas. The master suite is a serene retreat, with light pouring in through large windows, high ceilings, and a spa-like en-suite bath. Enjoy dual vanities, a glass walk-in shower, a standalone soaking tub, and a massive walk-in closet that will impress even the most discerning buyers. Each of the additional bedrooms is complete with its own en-suite bath, offering privacy and convenience for family members or guests. For those who work from home or need a quiet retreat, the dedicated office space provides the perfect environment. A media room with built-in wiring for surround speakers ensures your entertainment experience is second to none. Step outside to your covered back patio overlooking a large peaceful backyard. The over-sized 3-car garage includes additional storage or workspace, perfect for all your needs. Located just moments from Oak Point Nature Preserve, several parks, and a variety of restaurants and shops, this home offers the perfect blend of luxury and convenience. Don’t miss the opportunity to make this dream home your own! Luxury living at its finest—schedule a tour today!
School District: Plano ISD
Dallas MLS #: 20873203
Representing the Seller: Listing Agent Dominique Davis; Listing Office: EXP REALTY
Representing the Buyer: Contact realtor Douglas Newby of Douglas Newby & Associates if you would like to see this property. 214.522.1000
Property Overview
- Listing Price: $1,470,000
- MLS ID: 20873203
- Status: For Sale
- Days on Market: 11
- Updated: 3/22/2025
- Previous Status: For Sale
- MLS Start Date: 3/21/2025
Property History
- Current Listing: $1,470,000
Interior
- Number of Rooms: 4
- Full Baths: 4
- Half Baths: 1
- Interior Features: Built-in FeaturesCable TV AvailableCathedral Ceiling(s)ChandelierDecorative LightingEat-in KitchenGranite CountersHigh Speed Internet AvailableKitchen IslandOpen FloorplanPantrySound System WiringVaulted Ceiling(s)Walk-In Closet(s)
- Flooring: CarpetCeramic TileWood
Parking
Location
- County: Collin
- Directions: Heading North on I-75. Take the exit towards E Parker Rd. Turn right onto E Parker Rd. Make a left onto Whitestone Dr. Finally, turn left onto Devon Dr. Home will be on your left.
Community
- Home Owners Association: Mandatory
School Information
- School District: Plano ISD
- Elementary School: Hickey
- Middle School: Bowman
- High School: Williams
Heating & Cooling
- Heating/Cooling: CentralNatural Gas
Utilities
- Utility Description: Aerobic SepticCable AvailableCity WaterIndividual Gas MeterIndividual Water Meter
Lot Features
- Lot Size (Acres): 1.02
- Lot Size (Sqft.): 44,561.88
- Lot Description: AcreageInterior LotSprinkler System
Financial Considerations
- Price per Sqft.: $323
- Price per Acre: $1,436,950
- For Sale/Rent/Lease: For Sale
Disclosures & Reports
- Legal Description: WHITESTONE ESTATES PHASE 3 (CPK), BLK B, LOT
- APN: R1256300B01701
- Block: B
Categorized In
- Price: Under $1.5 Million$1 Million to $2 Million
- Style: Traditional
- Neighborhood: Parker, Texas
Contact Realtor Douglas Newby for Insights on Property for Sale
Douglas Newby represents clients with Dallas estate homes, architect designed homes and modern homes.
Listing provided courtesy of North Texas Real Estate Information Systems (NTREIS)
We do not independently verify the currency, completeness, accuracy or authenticity of the data contained herein. The data may be subject to transcription and transmission errors. Accordingly, the data is provided on an ‘as is, as available’ basis only.


