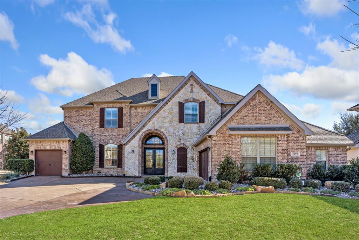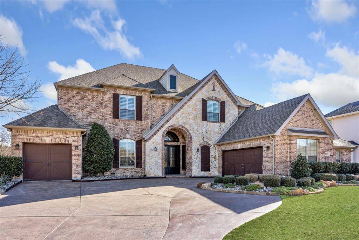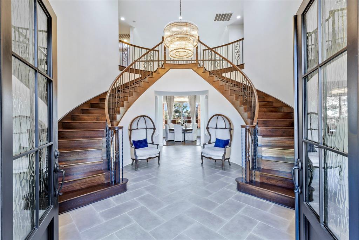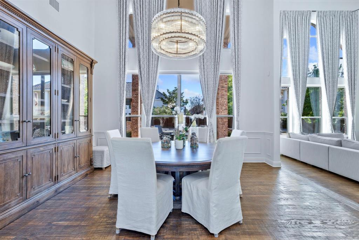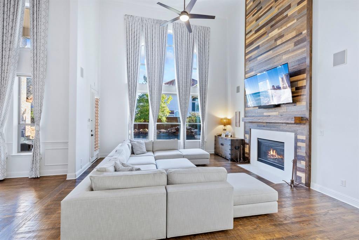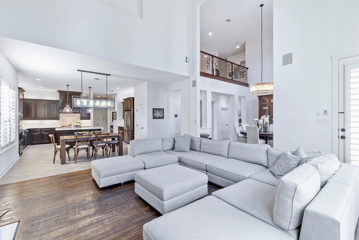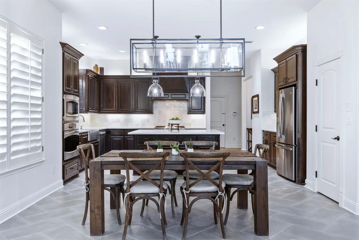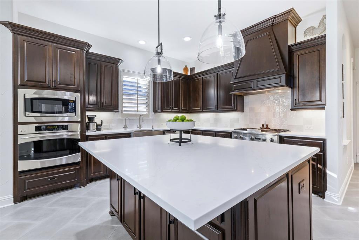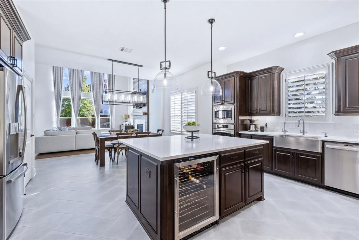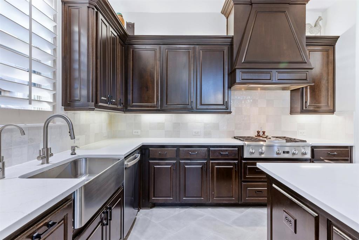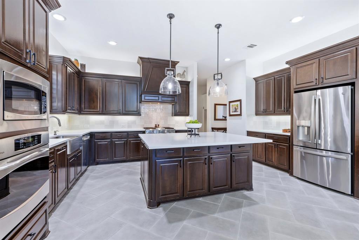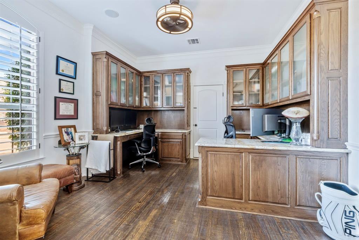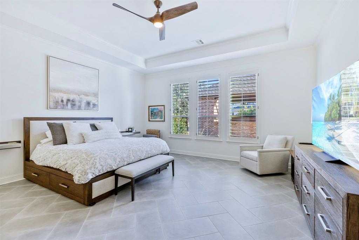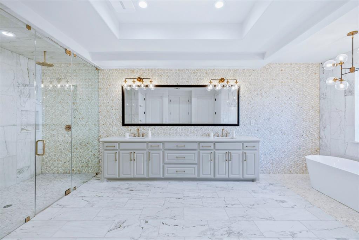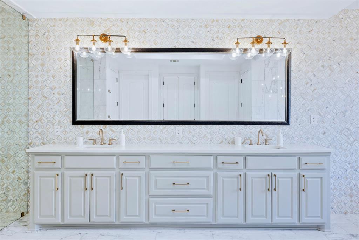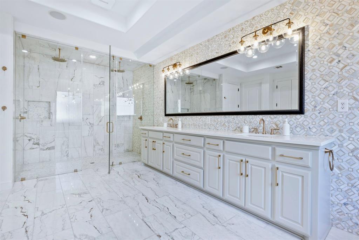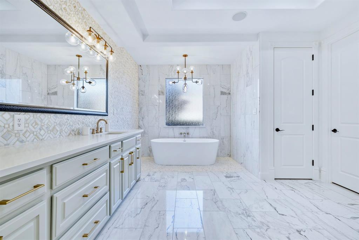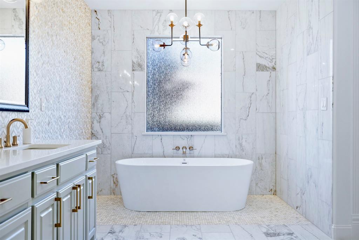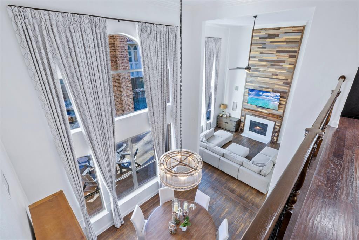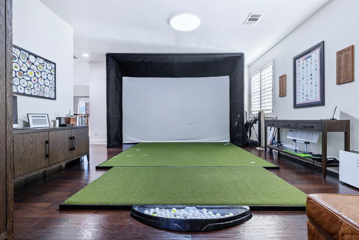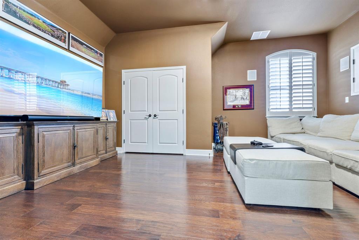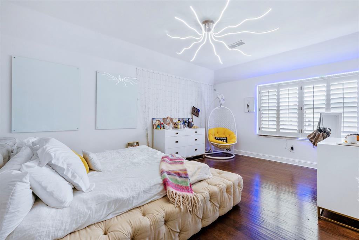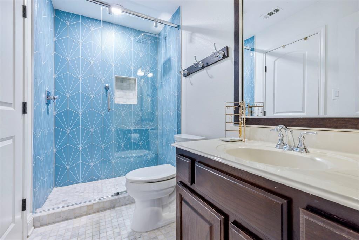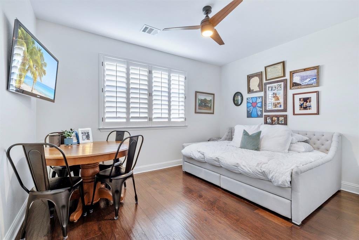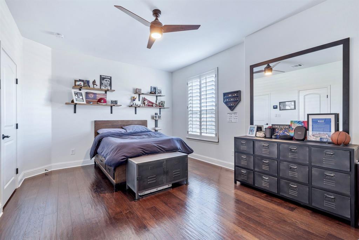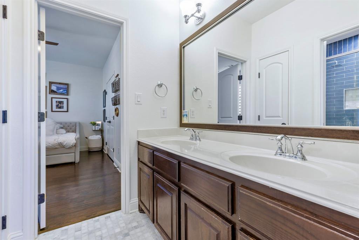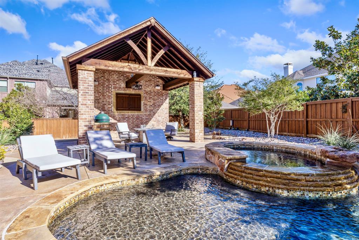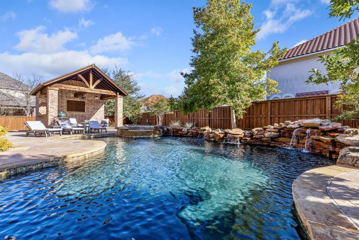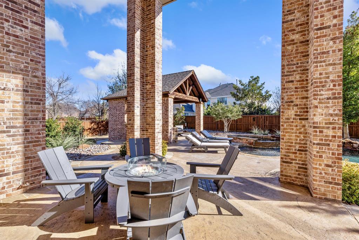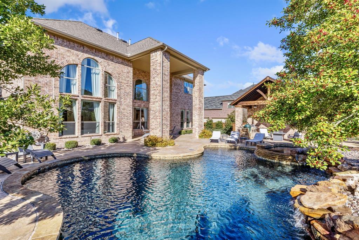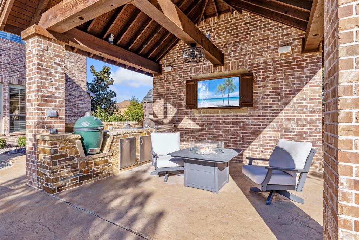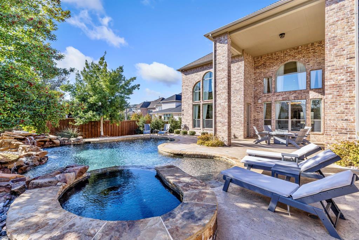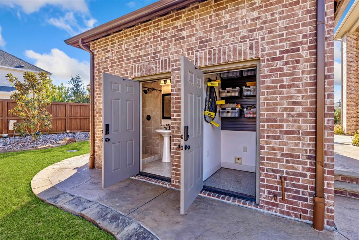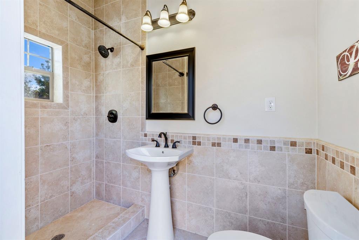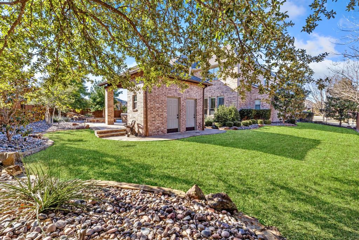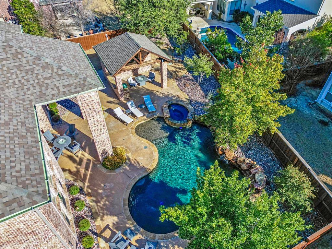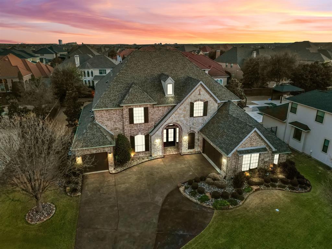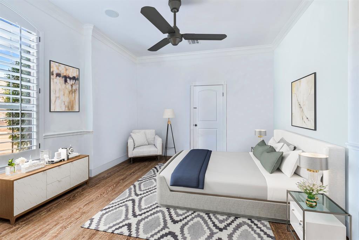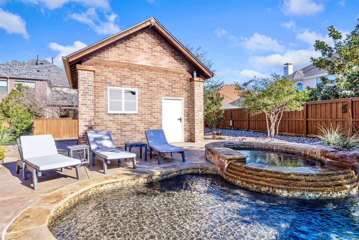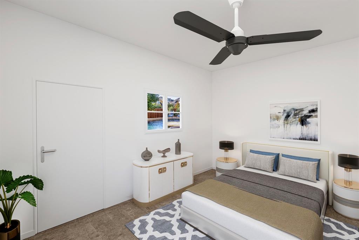1075 Hawkwood Way, Allen, Texas
$1,399,000
LOADING ..
Step into luxury with this completely remodeled estate, where every detail exudes class and sophistication. Upon entry, be captivated by a grand double staircase and soaring two-story ceilings that set the tone for elegance. Boasting high-end finishes and top-tier upgrades throughout, this home offers an unparalleled living experience. The open-concept design features beautiful, natural light, a gourmet kitchen, and seamless indoor-outdoor flow. The backyard is a private oasis, complete with a sparkling pool, spa, and an exquisite cabana featuring an outdoor kitchen, living area with a built in t.v., and a full bathroom with a shower—perfect for entertaining. Retreat to the lavish primary suite, where the spa-like bath showcases designer finishes, a soaking tub, and a walk-in shower. A large game room, media room, and thoughtfully designed living spaces provide endless comfort and entertainment. The oversized three-car garage includes built-in storage systems, adding both functionality and style. Nestled on a desirable interior lot, this home offers a like-new feel with impeccable upkeep.Don’t miss the opportunity to own this stunning, move-in-ready masterpiece!
School District: Allen ISD
Dallas MLS #: 20857688
Representing the Seller: Listing Agent Amy Carroll; Listing Office: INC Realty LLC
Representing the Buyer: Contact realtor Douglas Newby of Douglas Newby & Associates if you would like to see this property. 214.522.1000
Property Overview
- Listing Price: $1,399,000
- MLS ID: 20857688
- Status: For Sale
- Days on Market: 29
- Updated: 3/3/2025
- Previous Status: For Sale
- MLS Start Date: 3/3/2025
Property History
- Current Listing: $1,399,000
Interior
- Number of Rooms: 4
- Full Baths: 4
- Half Baths: 1
- Interior Features: Built-in FeaturesBuilt-in Wine CoolerCable TV AvailableChandelierDecorative LightingDouble VanityEat-in KitchenFlat Screen WiringGranite CountersHigh Speed Internet AvailableKitchen IslandMultiple StaircasesNatural WoodworkOpen FloorplanPantrySmart Home SystemSound System WiringWalk-In Closet(s)
- Appliances: Call Listing Agent
- Flooring: Ceramic TileCombinationTileWood
Parking
- Parking Features: Epoxy FlooringGarageGarage Door OpenerGarage Faces Front
Location
- County: Collin
- Directions: From 75 north, exit Stacy road and go west (left). Turn right into Saddleridge neighborhood onto Southhampton Way, Turn left on Great Meadow Dr, Turn right on Fair Hill Dr, Turn left on Hawkwood Way. House is on your left.
Community
- Home Owners Association: Mandatory
School Information
- School District: Allen ISD
- Elementary School: Jenny Preston
- Middle School: Curtis
- High School: Allen
Utilities
- Utility Description: Cable AvailableCity SewerCity WaterElectricity AvailableElectricity Connected
Lot Features
- Lot Size (Acres): 0.25
- Lot Size (Sqft.): 10,890
- Lot Description: Interior LotLandscapedSprinkler SystemSubdivision
- Fencing (Description): WoodWrought Iron
Financial Considerations
- Price per Sqft.: $303
- Price per Acre: $5,596,000
- For Sale/Rent/Lease: For Sale
Disclosures & Reports
- Legal Description: SADDLERIDGE PHASE TWO (CAL), BLK C, LOT 17R;
- Disclosures/Reports: Aerial Photo,Survey Available
- APN: R923300C017R1
- Block: C
Categorized In
- Price: Under $1.5 Million$1 Million to $2 Million
- Style: Traditional
- Neighborhood: Allen, Texas
Contact Realtor Douglas Newby for Insights on Property for Sale
Douglas Newby represents clients with Dallas estate homes, architect designed homes and modern homes.
Listing provided courtesy of North Texas Real Estate Information Systems (NTREIS)
We do not independently verify the currency, completeness, accuracy or authenticity of the data contained herein. The data may be subject to transcription and transmission errors. Accordingly, the data is provided on an ‘as is, as available’ basis only.


