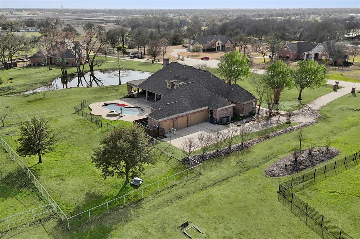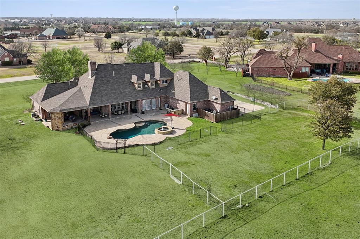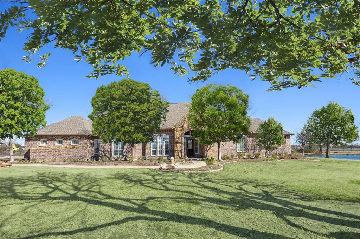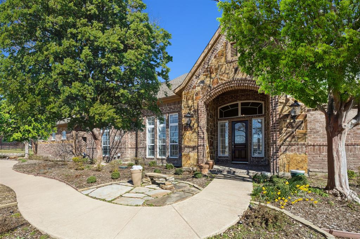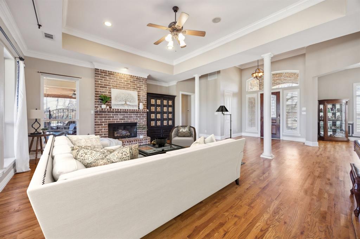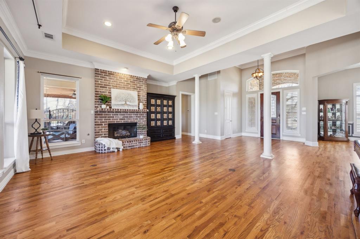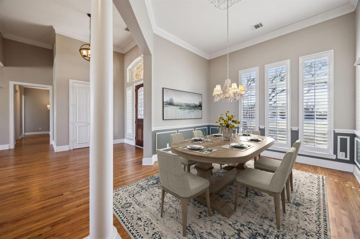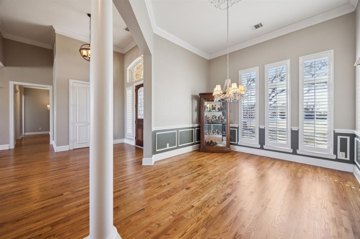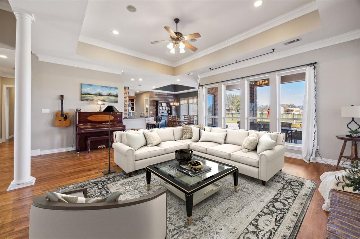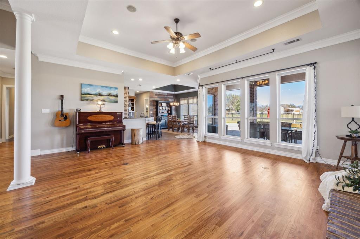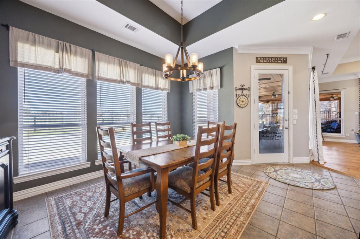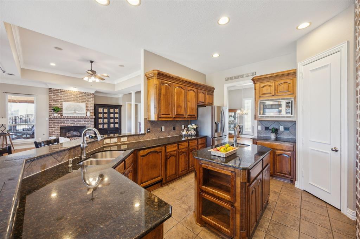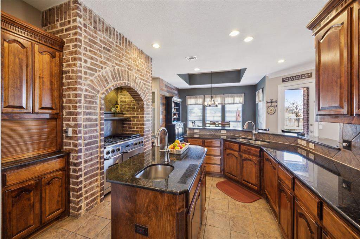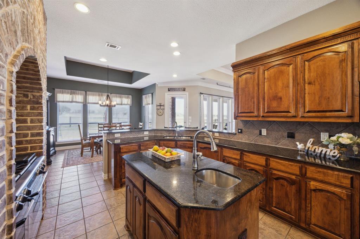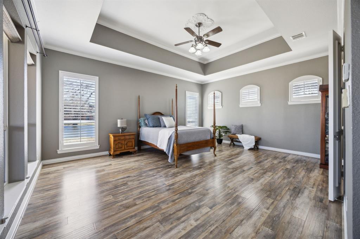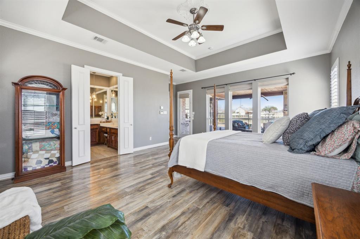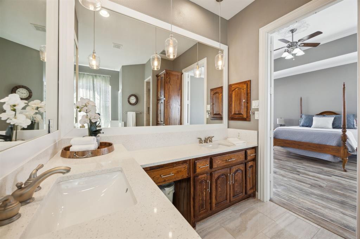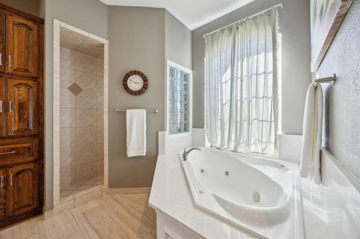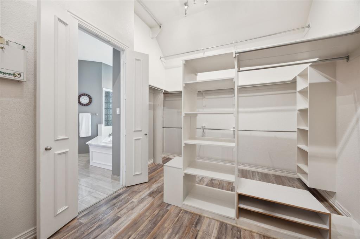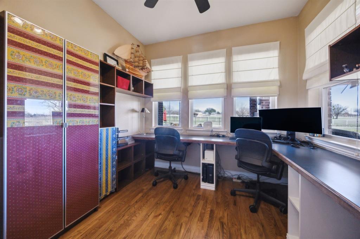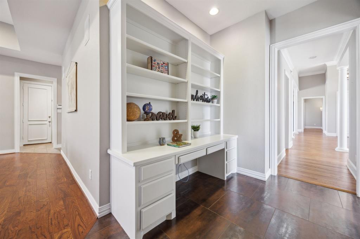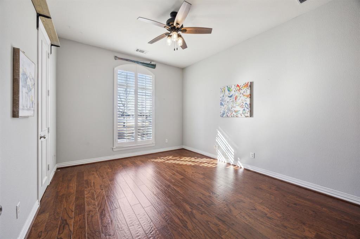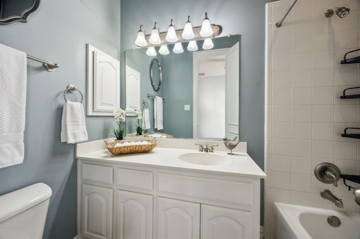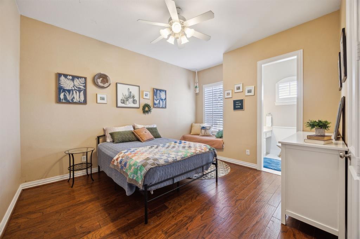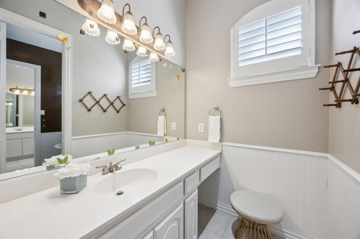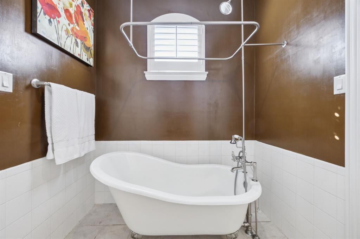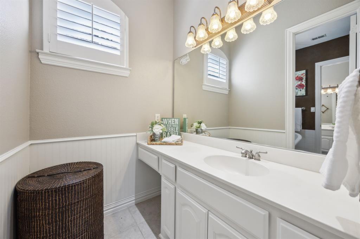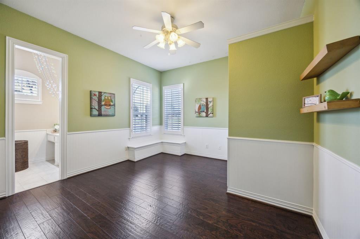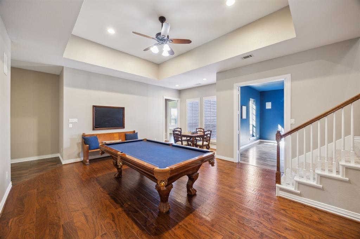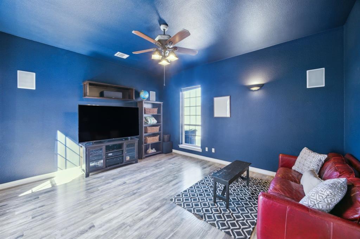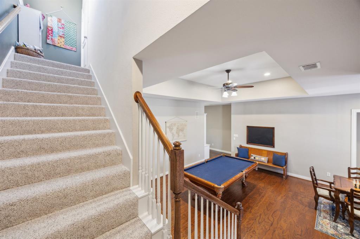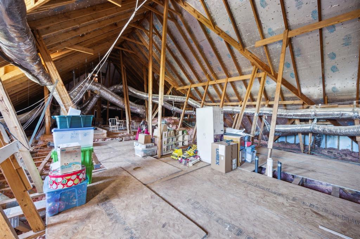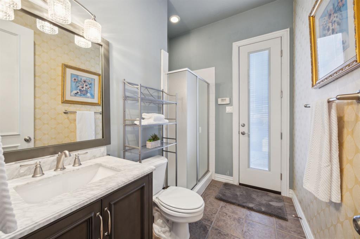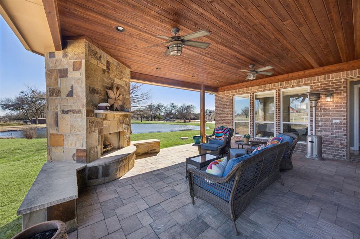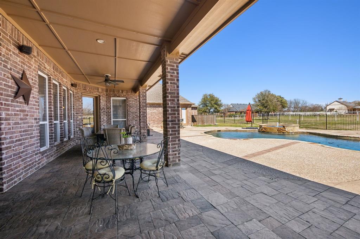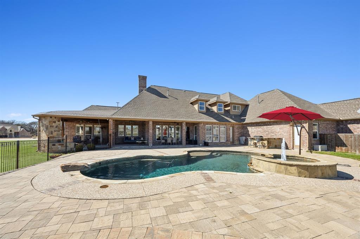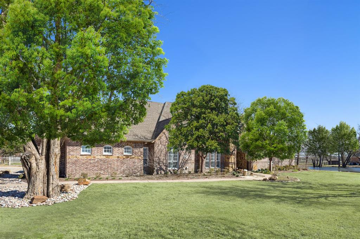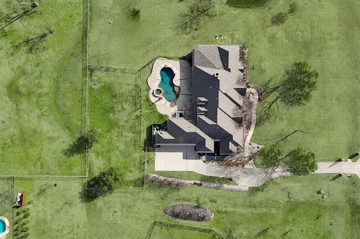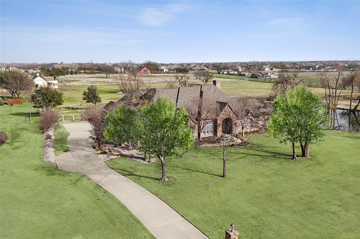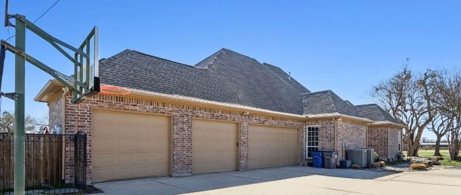255 Bowie Court, Lucas, Texas
$1,490,000
LOADING ..
Stunning One-Story Custom Home on 1.5 Acres with Pool & Spa on a quiet cul de sac! Beautiful 4-bed, 4-bath home offers an exceptional blend of luxury & comfort. The exterior features landscaped beds, a sprawling front lawn, & a striking stone & brick façade. Step through the elegant wood & glass front door into the grand entryway, where high ceilings, plantation shutters & rich hardwood flooring set the tone for the home. Graceful pillars lead into the spacious living room, bathed in natural light from a wall of windows overlooking the outdoor living area & sparkling pool. A brick fireplace with gas logs & hardwood flooring add warmth to the space. The layout allows for easy flow into the kitchen & nook. The kitchen features a commercial-grade gas range, stainless steel appliances, granite countertops, ample storage & a central island. The breakfast nook offers views of the pool, while the formal dining room is conveniently located just off the kitchen. Additional living spaces incl a game room with a pool table & a dedicated media room. The spacious primary suite is a true retreat, offering direct access to the pool area. Luxurious en-suite bathroom boasts large walk-in shower, jetted tub, dual quartz vanities, & generous storage including a massive walkin closet. The three secondary bedrooms are thoughtfully designed, each with its own en-suite bathroom. One could serve as a second primary suite. A convenient guest bath with standing shower provides direct access to the pool. Step outside to enjoy two outdoor living areas. One features a cedar plank ceiling, a cozy fireplace with gas logs, & picturesque views of the pond. The second space is perfect for outdoor dining, just steps from the pool. The expansive deck surrounding the pool offers ample space for lounge chairs & activities. Beyond the pool, a grassy area provides the perfect spot for a dog run or play equipment. Located in Allen ISD, convenient to shops, dining, & major roadways, this home is a must-see!
School District: Allen ISD
Dallas MLS #: 20856349
Representing the Seller: Listing Agent Laura Robertson; Listing Office: Keller Williams Realty Allen
Representing the Buyer: Contact realtor Douglas Newby of Douglas Newby & Associates if you would like to see this property. 214.522.1000
Property Overview
- Listing Price: $1,490,000
- MLS ID: 20856349
- Status: For Sale
- Days on Market: 37
- Updated: 3/9/2025
- Previous Status: For Sale
- MLS Start Date: 3/9/2025
Property History
- Current Listing: $1,490,000
Interior
- Number of Rooms: 4
- Full Baths: 4
- Half Baths: 0
- Interior Features: Cable TV AvailableDecorative LightingDouble VanityGranite CountersHigh Speed Internet AvailableKitchen IslandWainscotingWalk-In Closet(s)
- Flooring: CarpetCeramic TileEngineered WoodHardwood
Parking
- Parking Features: Garage Faces SideGolf Cart Garage
Location
- County: Collin
- Directions: From 75 Central head east on Bethany Drive. Turn left onto Ingram Lane. Turn left onto Travis Ranch Road. Turn left onto Bowie Court. House will be on the left.
Community
- Home Owners Association: Mandatory
School Information
- School District: Allen ISD
- Elementary School: Chandler
- Middle School: Ford
- High School: Allen
Heating & Cooling
Utilities
- Utility Description: Aerobic SepticCity Water
Lot Features
- Lot Size (Acres): 1.5
- Lot Size (Sqft.): 65,340
- Lot Description: AcreageCul-De-SacFew TreesInterior LotIrregular LotLandscapedLrg. Backyard GrassSprinkler System
- Fencing (Description): Split Rail
Financial Considerations
- Price per Sqft.: $359
- Price per Acre: $993,333
- For Sale/Rent/Lease: For Sale
Disclosures & Reports
- Legal Description: TRAVIS RANCH ESTATES (CLU), BLK A, LOT 15
- APN: R402800A01501
- Block: A
Categorized In
- Price: Under $1.5 Million$1 Million to $2 Million
- Style: Traditional
Contact Realtor Douglas Newby for Insights on Property for Sale
Douglas Newby represents clients with Dallas estate homes, architect designed homes and modern homes.
Listing provided courtesy of North Texas Real Estate Information Systems (NTREIS)
We do not independently verify the currency, completeness, accuracy or authenticity of the data contained herein. The data may be subject to transcription and transmission errors. Accordingly, the data is provided on an ‘as is, as available’ basis only.


