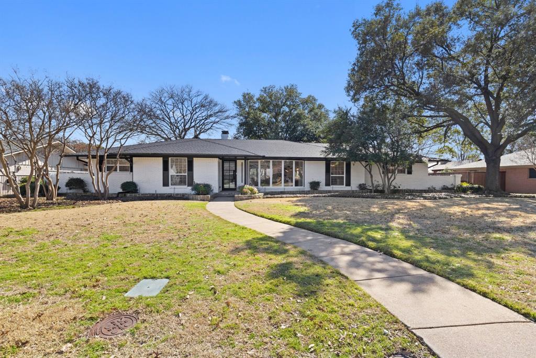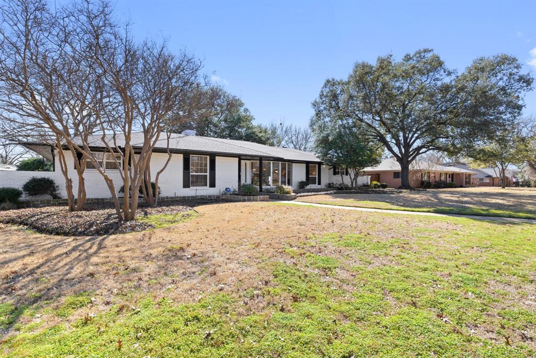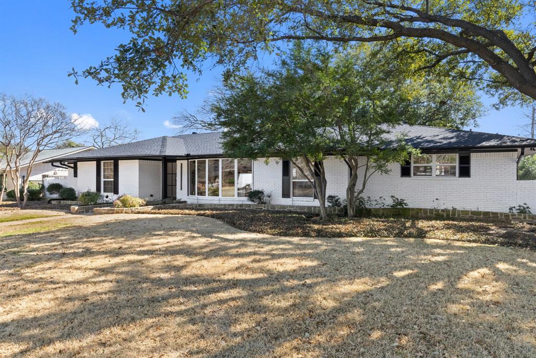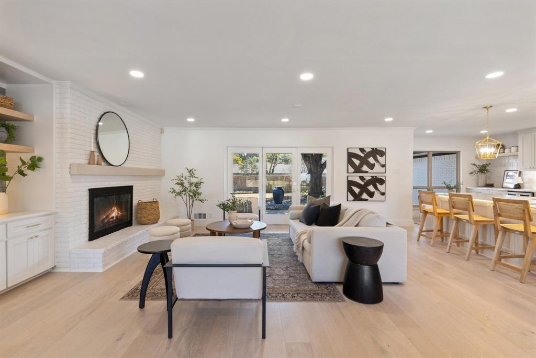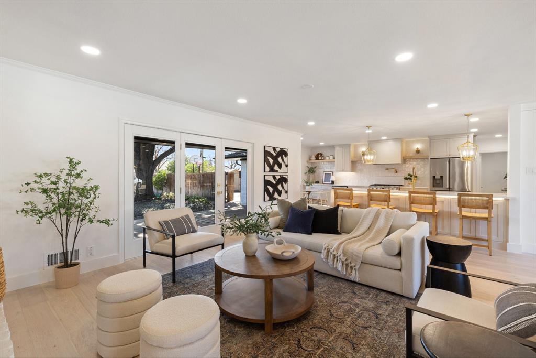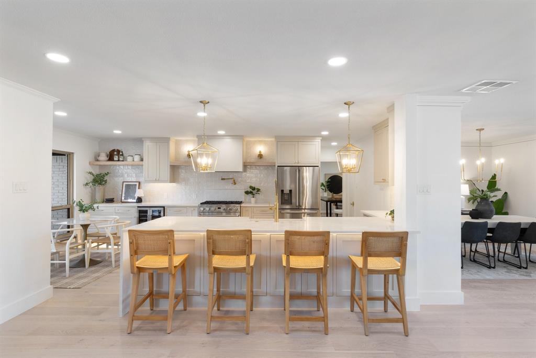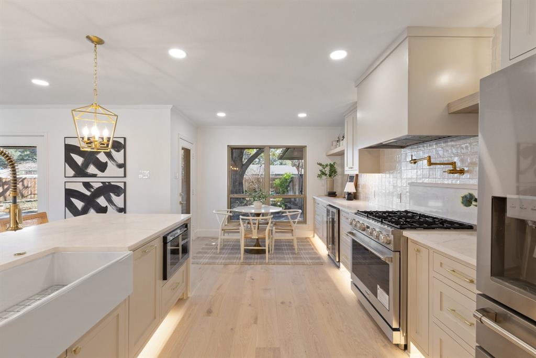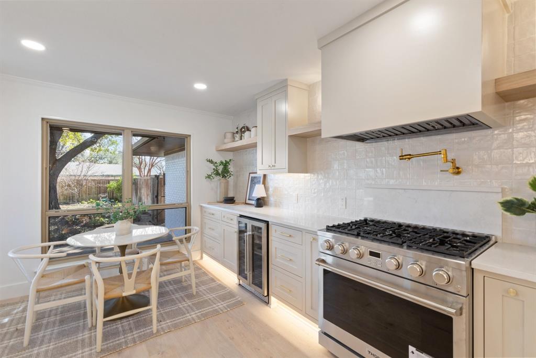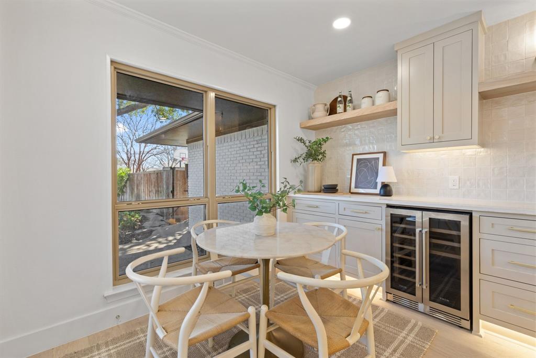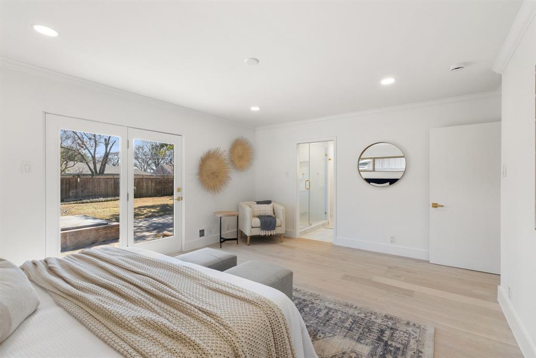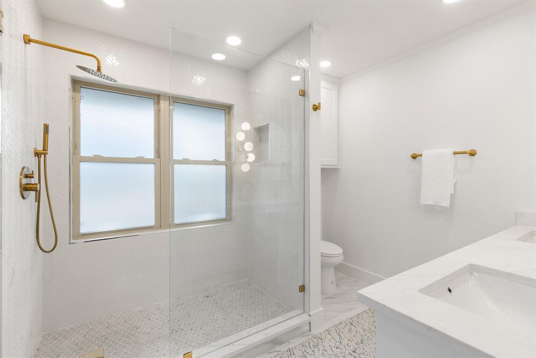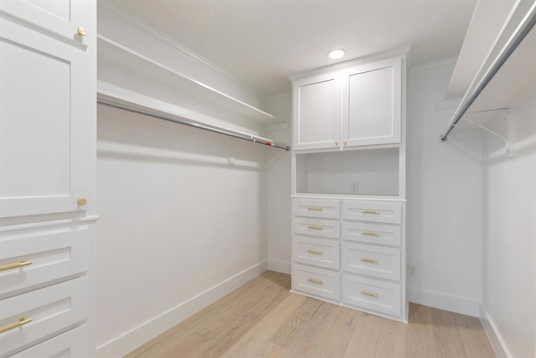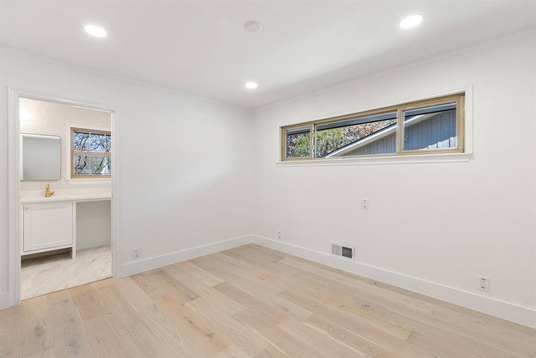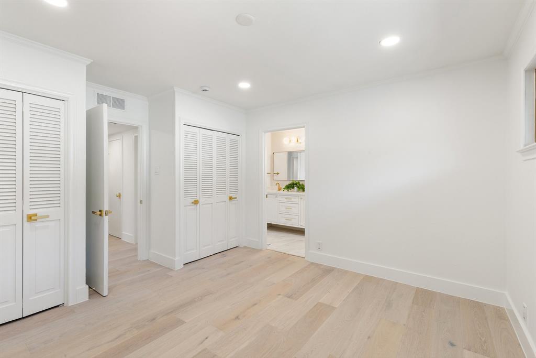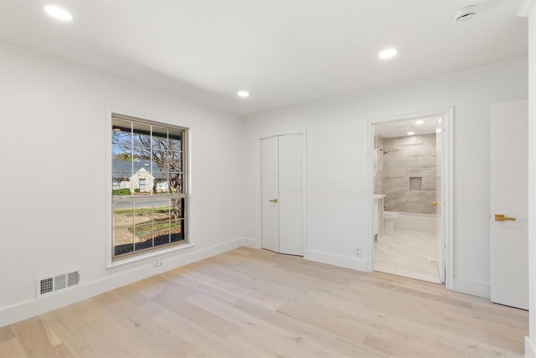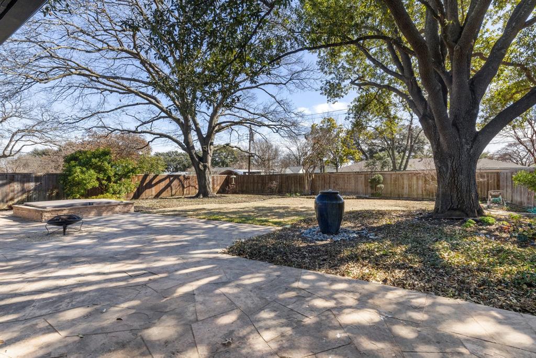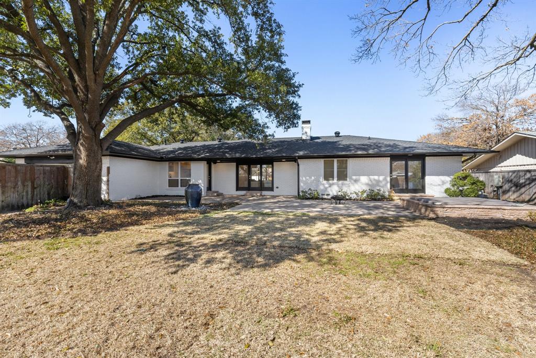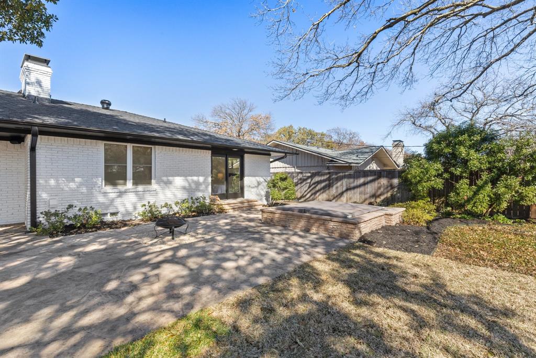3740 Waldorf Drive, Dallas, Texas
$1,195,000
LOADING ..
Nestled in a highly desirable neighborhood near top Dallas private schools and the scenic Northaven Trail, this meticulously maintained single-story home blends timeless charm with modern updates. Sitting on a spacious lot, it offers a functional and inviting floor plan, enhanced by abundant natural light and designer finishes throughout. The heart of the home is the stunning kitchen, featuring a Thor appliance package, a six-burner gas range, quartz countertops, a farmhouse sink, custom cabinetry, and elegant lighting, including under-cabinet and toe-kick illumination. The open-concept design flows seamlessly into the dining and living areas, making it perfect for entertaining. The primary suite is a true retreat, complete with backyard access and a spa-like en-suite bathroom featuring a luxurious standing shower, dual vanities, gold fixtures, and custom mirrors. Two additional bedrooms share a stylish Jack & Jill bath, while a private fourth bedroom suite on the opposite side of the home is ideal for guests or a home office. Step outside to a beautifully landscaped, low-maintenance backyard with lush new sod, mature trees, and an outdoor speaker system. Unwind in the working hot tub, creating the perfect space for relaxation year-round. This inviting outdoor oasis is ideal for both quiet evenings and lively gatherings. Thoughtful updates extend throughout the home, including engineered hardwood flooring, updated plumbing and electrical, recessed lighting, new gutters, a custom iron front door, and an epoxy-finished garage. With its combination of elegance, comfort, and functionality, this move-in-ready home is a rare opportunity in a prime location. Don’t miss your chance to see this exceptional property—schedule your private tour today!
School District: Dallas ISD
Dallas MLS #: 20854103
Open House: Public: Sat Mar 1, 1:00PM-3:00PM
Representing the Seller: Listing Agent Ryan Torabi; Listing Office: Agency Dallas Park Cities, LLC
Representing the Buyer: Contact realtor Douglas Newby of Douglas Newby & Associates if you would like to see this property. 214.522.1000
Property Overview
- Listing Price: $1,195,000
- MLS ID: 20854103
- Status: For Sale
- Days on Market: 69
- Updated: 2/28/2025
- Previous Status: For Sale
- MLS Start Date: 2/28/2025
Property History
- Current Listing: $1,195,000
Interior
- Number of Rooms: 4
- Full Baths: 3
- Half Baths: 0
- Interior Features: Built-in FeaturesBuilt-in Wine CoolerChandelierDecorative LightingDry BarEat-in KitchenHigh Speed Internet AvailableKitchen IslandOpen FloorplanWalk-In Closet(s)
- Flooring: Engineered Wood
Parking
- Parking Features: DrivewayGarageGarage Faces Side
Location
- County: Dallas
- Directions: GPS Friendly
Community
- Home Owners Association: None
School Information
- School District: Dallas ISD
- Elementary School: Withers
- Middle School: Benjamin Franklin
- High School: Jefferson
Heating & Cooling
- Heating/Cooling: CentralFireplace(s)Natural Gas
Utilities
- Utility Description: City SewerCity WaterElectricity Connected
Lot Features
- Lot Size (Acres): 0.38
- Lot Size (Sqft.): 16,422.12
- Lot Description: ClearedInterior LotLandscapedLevelLrg. Backyard Grass
- Fencing (Description): Back YardFencedHigh FencePrivacyWood
Financial Considerations
- Price per Sqft.: $480
- Price per Acre: $3,169,761
- For Sale/Rent/Lease: For Sale
Disclosures & Reports
- Legal Description: ROYAL NORTH ESTATES BLK B/6437 LOT 5 VOL 8321
- APN: 00000592261000000
- Block: B6437
Categorized In
- Price: Under $1.5 Million$1 Million to $2 Million
- Style: RanchTraditional
- Neighborhood: Northwest Dallas
Contact Realtor Douglas Newby for Insights on Property for Sale
Douglas Newby represents clients with Dallas estate homes, architect designed homes and modern homes.
Listing provided courtesy of North Texas Real Estate Information Systems (NTREIS)
We do not independently verify the currency, completeness, accuracy or authenticity of the data contained herein. The data may be subject to transcription and transmission errors. Accordingly, the data is provided on an ‘as is, as available’ basis only.


