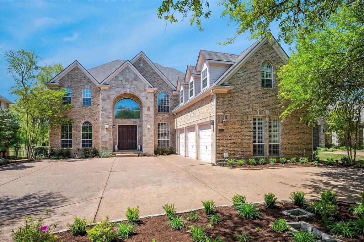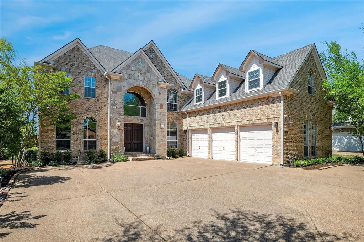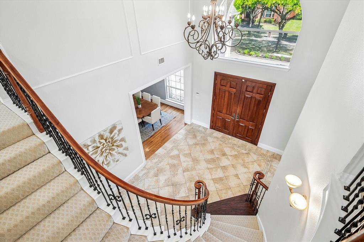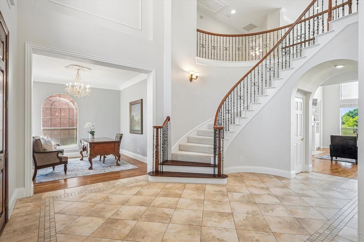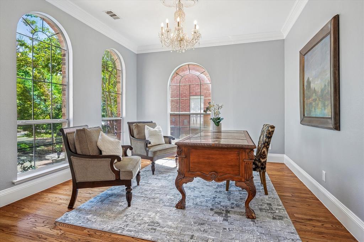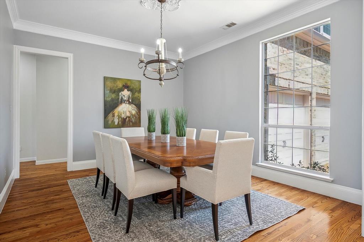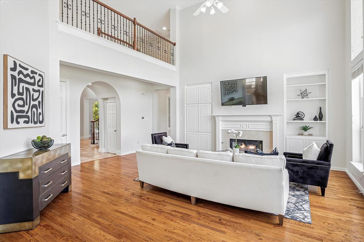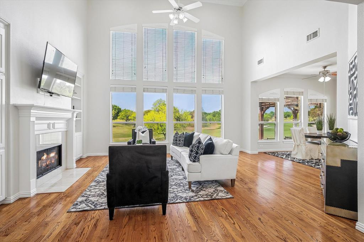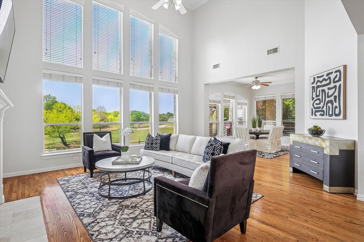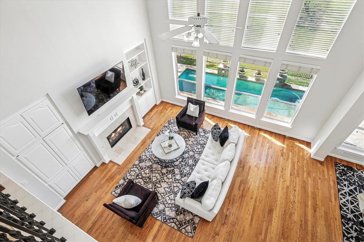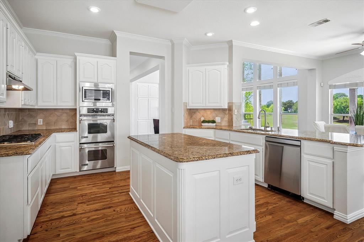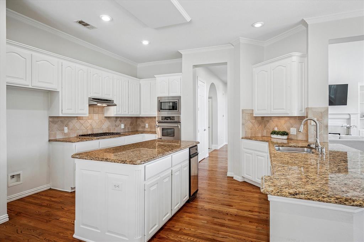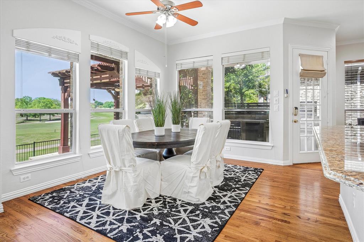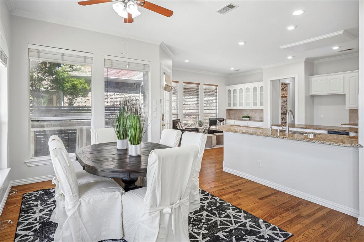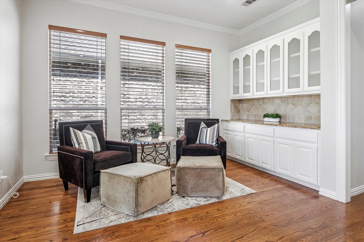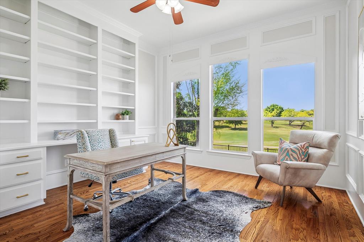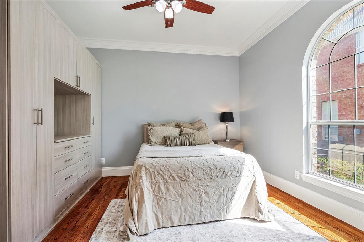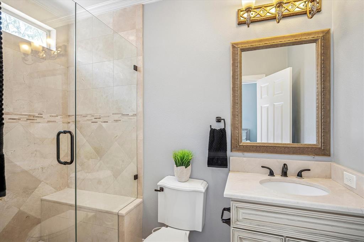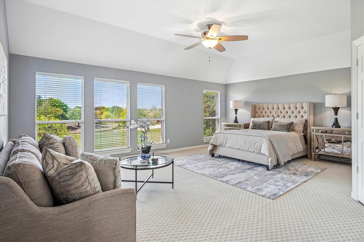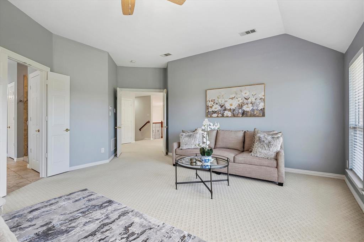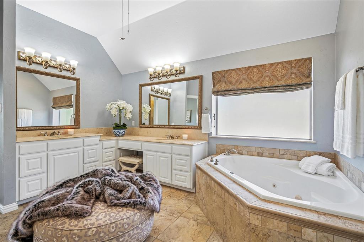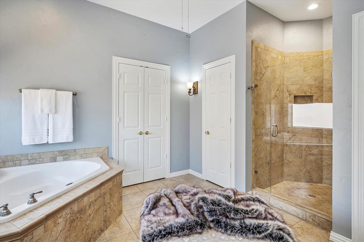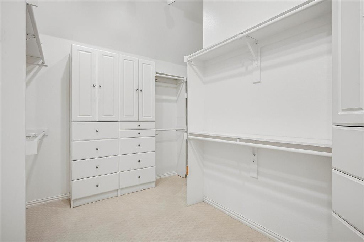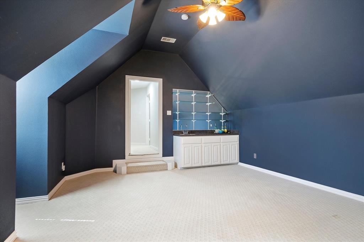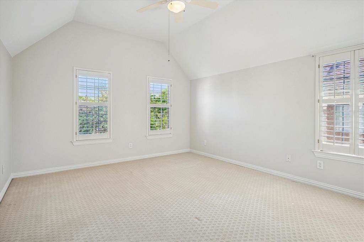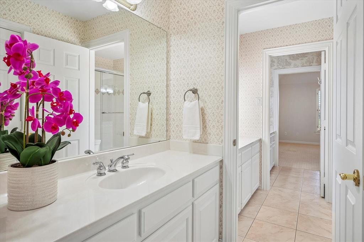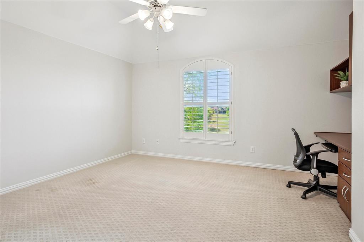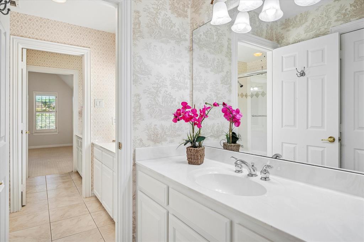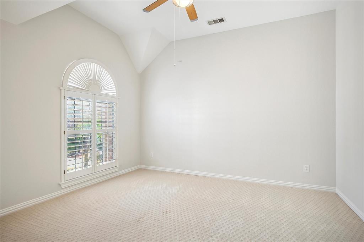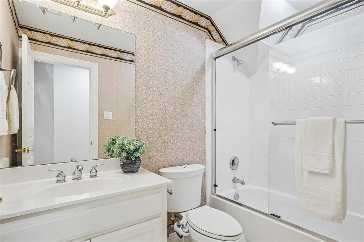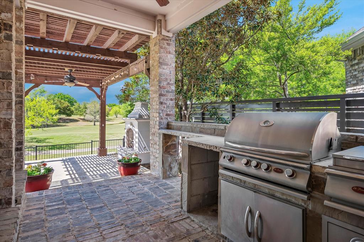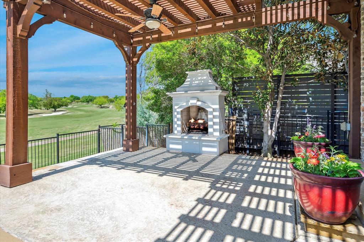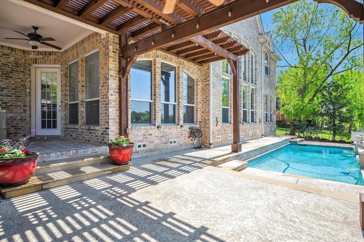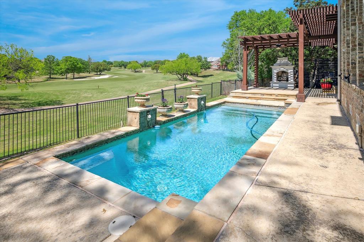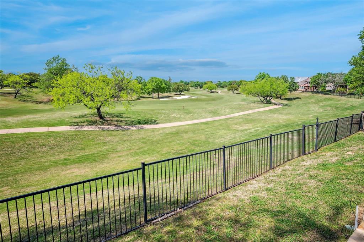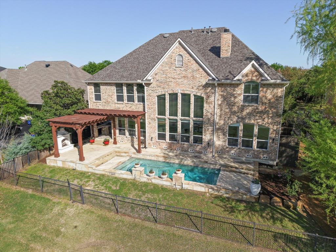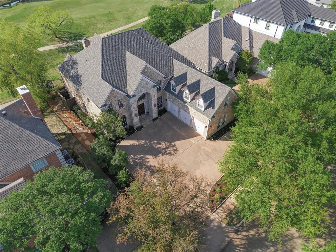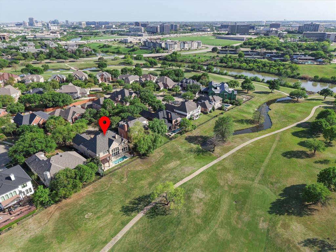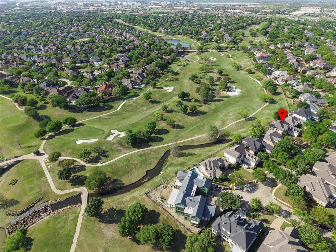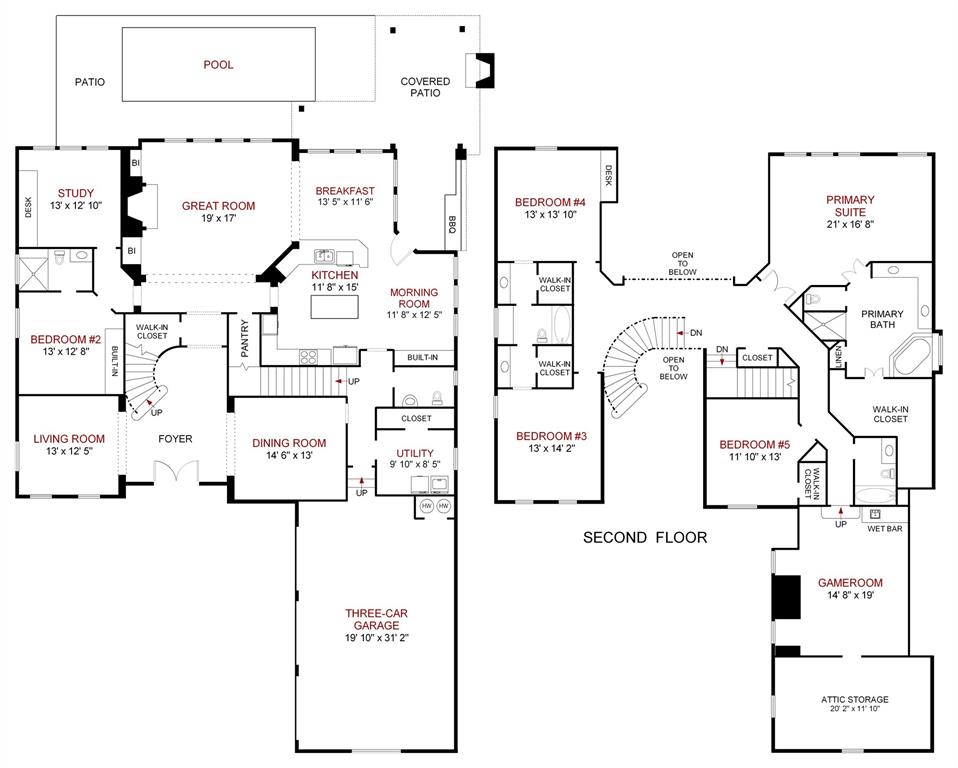7223 Marigold Drive, Irving, Texas
$1,250,000
LOADING ..
Don’t miss this striking 5-bedroom, 4.1-bath executive home with panoramic golf course views in one of Irving’s most sought-after gated communities. A dramatic entry with a sweeping staircase offers a direct view to the resort-style back yard and fairways beyond. Designed for modern living, the flexible layout includes two private studies, a downstairs guest suite, three dining areas, and a separate powder bath. The open-concept kitchen and living area features a gas cooktop, double ovens, microwave, and breakfast bar. The oversized utility room includes built-ins and two pantry spaces for added storage. The back yard is perfect for entertaining, with a sparkling pool, water features, built-in grill, wood-burning fireplace, and dual pergolas. Upstairs, the expansive primary suite features a spa-inspired bath and a generous walk-in closet with custom built-ins. A spacious game-media room and another bedroom with nearby hall bath are located on one side of the upper level. Across the catwalk, two more bedrooms each have walk-in closets and share a full bath with separate vanities. Additional features include a 3-car garage with EV charging station, circular drive, and walk-out attic storage. A rare combination of space, flexibility, and incredible views in a prime location.
School District: Carrollton-Farmers Branch ISD
Dallas MLS #: 20849086
Representing the Seller: Listing Agent Marci Barton; Listing Office: RE/MAX DFW Associates
Representing the Buyer: Contact realtor Douglas Newby of Douglas Newby & Associates if you would like to see this property. 214.522.1000
Property Overview
- Listing Price: $1,250,000
- MLS ID: 20849086
- Status: Sale Pending
- Days on Market: 90
- Updated: 6/23/2025
- Previous Status: For Sale
- MLS Start Date: 4/11/2025
Property History
- Current Listing: $1,250,000
- Original Listing: $1,325,000
Interior
- Number of Rooms: 5
- Full Baths: 4
- Half Baths: 1
- Interior Features: Built-in FeaturesCable TV AvailableChandelierDecorative LightingGranite CountersHigh Speed Internet AvailableKitchen IslandMultiple StaircasesOpen FloorplanPantryWalk-In Closet(s)
- Flooring: CarpetCeramic TileHardwoodTileTravertine Stone
Parking
Location
- County: Dallas
- Directions: From 635, go South on MacArthur, West on Kinwest, SW onto Bradford Pear. Go to left gate and show ID. Go straight through stop sign, West on Crosswood, past stopping, south on Marigold. Home will be on right.
Community
- Home Owners Association: Mandatory
School Information
- School District: Carrollton-Farmers Branch ISD
- Elementary School: Lascolinas
- Middle School: Bush
- High School: Ranchview
Heating & Cooling
- Heating/Cooling: CentralFireplace(s)Natural GasZoned
Utilities
Lot Features
- Lot Size (Acres): 0.22
- Lot Size (Sqft.): 9,365.4
- Lot Description: Few TreesInterior LotLandscapedOn Golf CourseSprinkler SystemSubdivision
- Fencing (Description): Back YardFencedGateWrought Iron
Financial Considerations
- Price per Sqft.: $253
- Price per Acre: $5,813,953
- For Sale/Rent/Lease: For Sale
Disclosures & Reports
- Legal Description: HACKBERRY CREEK VILLAGE PH 6 SEC3 BLK F LT 17
- Restrictions: Deed,Easement(s)
- Disclosures/Reports: Deed Restrictions,Survey Available
- APN: 321609000F0170000
- Block: F
Categorized In
- Price: Under $1.5 Million$1 Million to $2 Million
- Style: Traditional
Contact Realtor Douglas Newby for Insights on Property for Sale
Douglas Newby represents clients with Dallas estate homes, architect designed homes and modern homes.
Listing provided courtesy of North Texas Real Estate Information Systems (NTREIS)
We do not independently verify the currency, completeness, accuracy or authenticity of the data contained herein. The data may be subject to transcription and transmission errors. Accordingly, the data is provided on an ‘as is, as available’ basis only.


