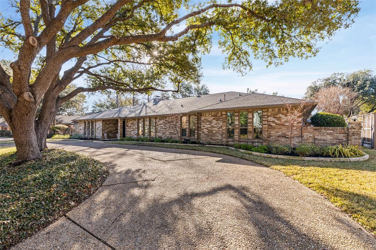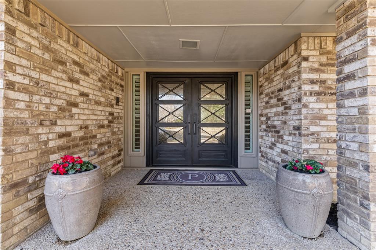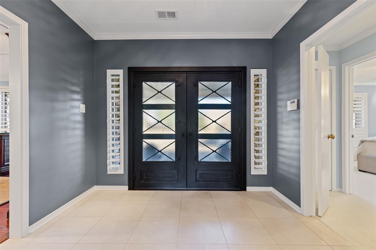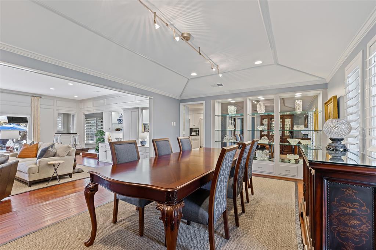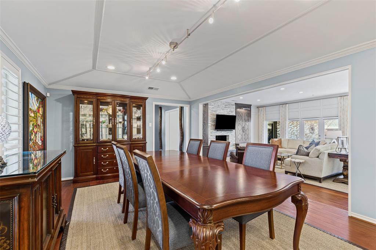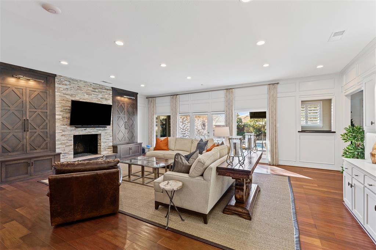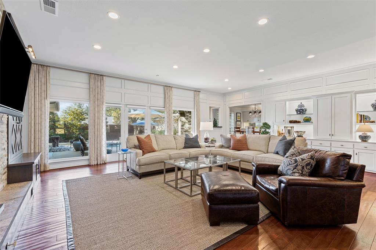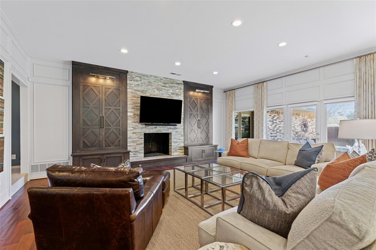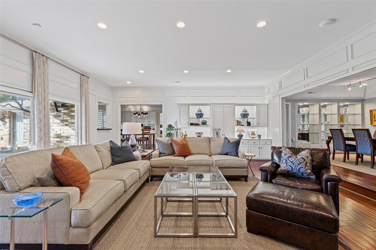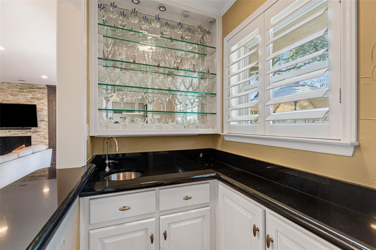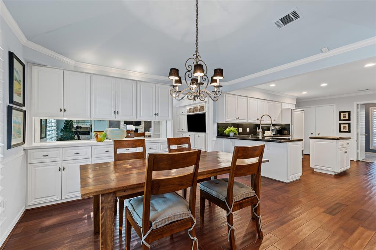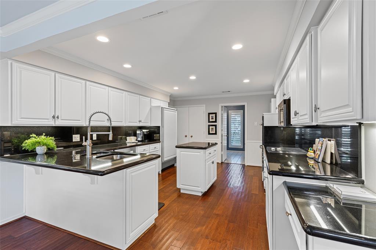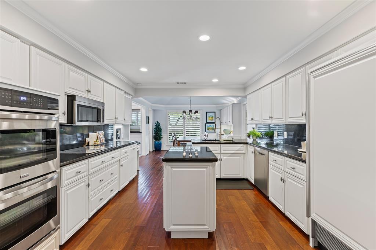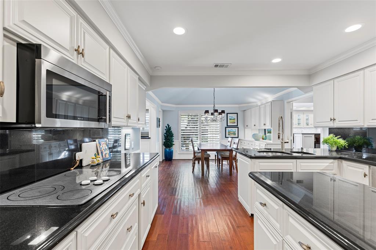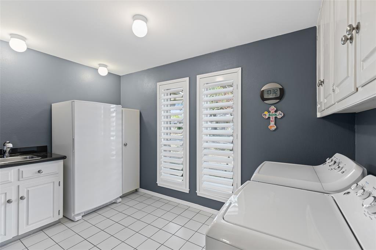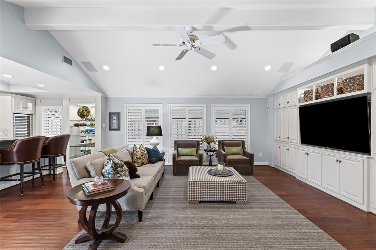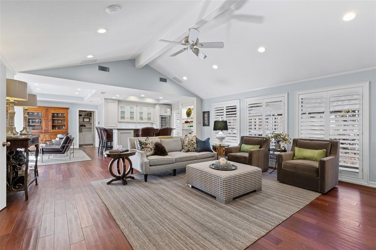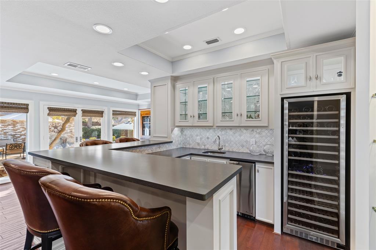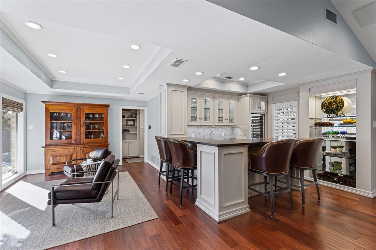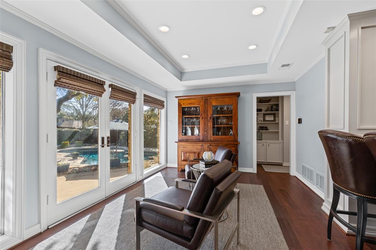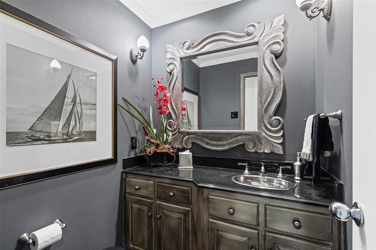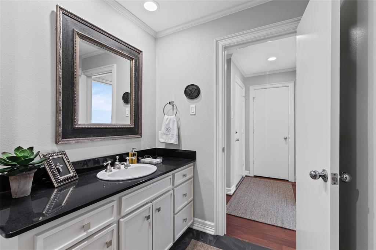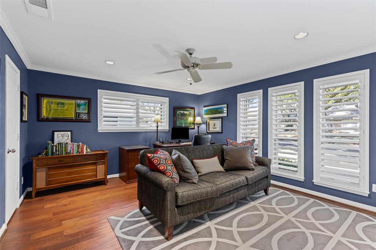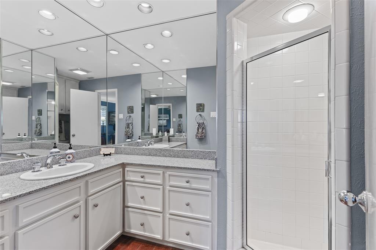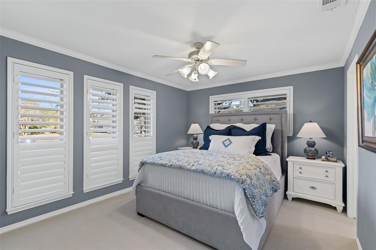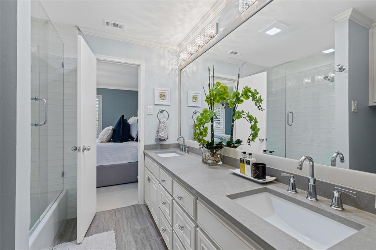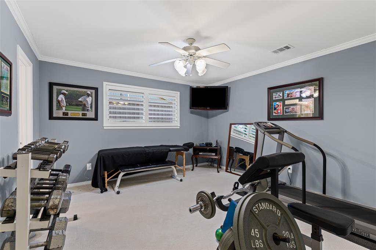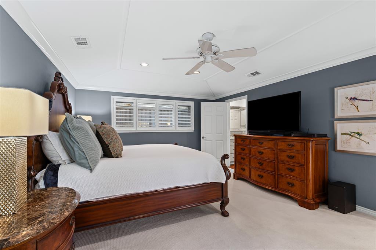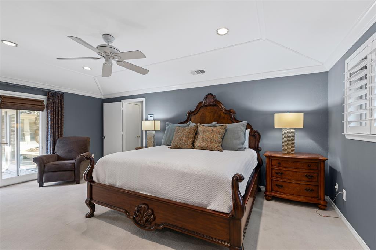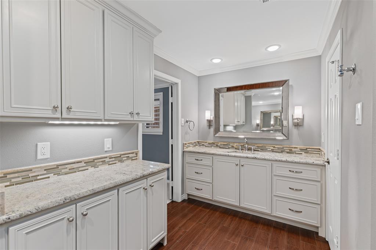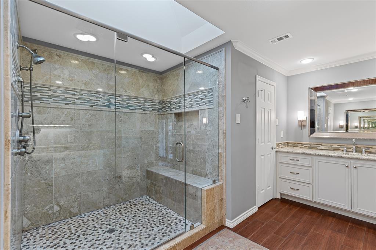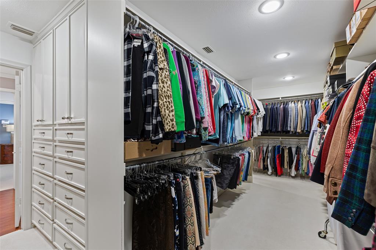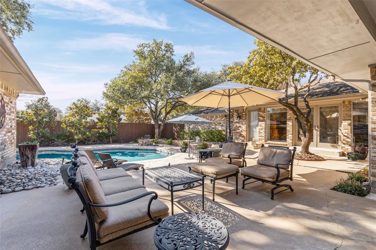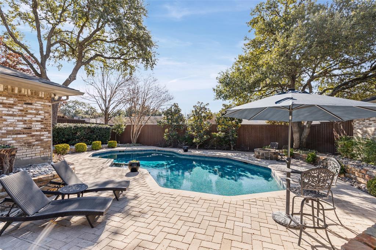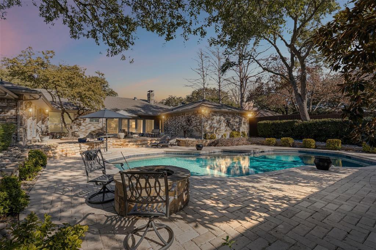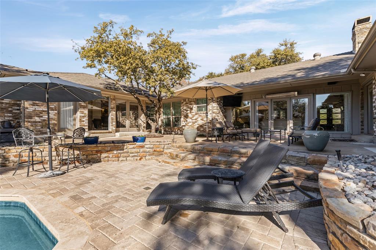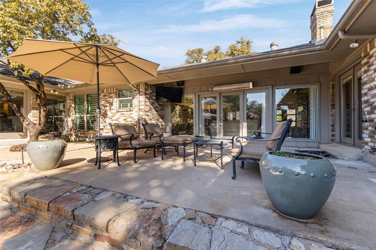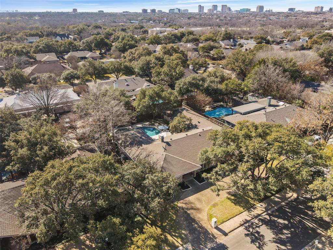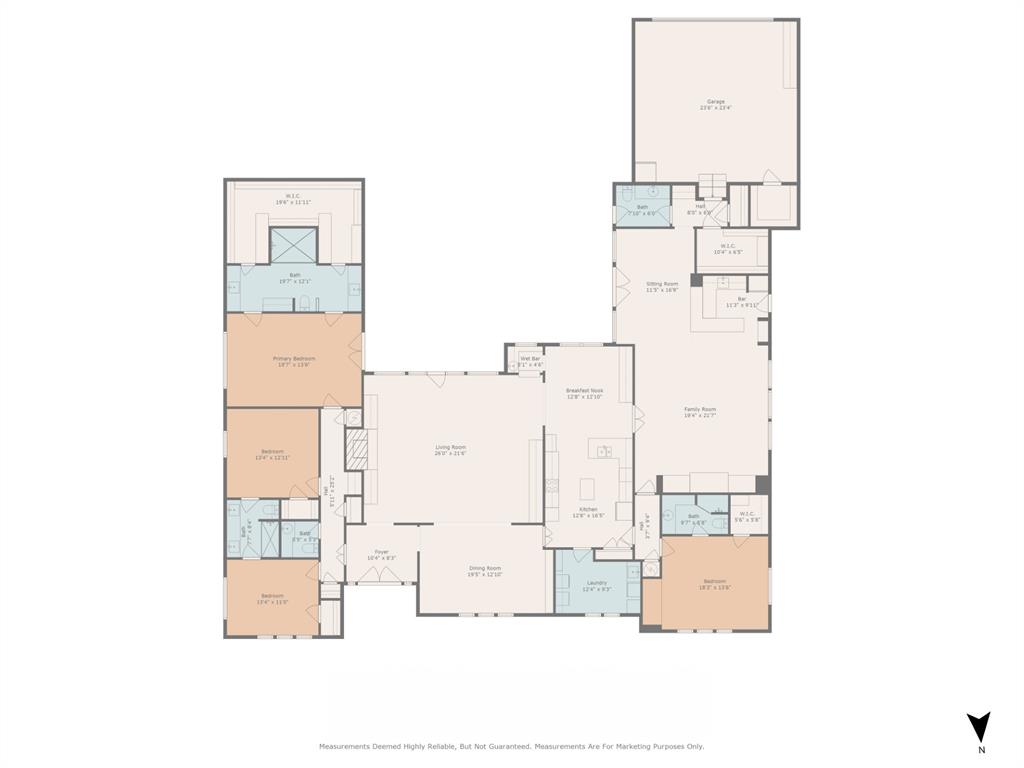6716 Regalbluff Drive, Dallas, Texas
$1,250,000
LOADING ..
This stunning residence epitomizes modern, convenient & comfortable luxury living. Step inside to a welcoming foyer connecting an open floor plan that flows seamlessly room to room. In the dining room, soothing blue tones, tall ceilings & built-in shelves create an inviting, sophisticated atmosphere. Gorgeous wood flooring guides you through an abundance of living space. Large windows on the back wall bring the outdoors in, filling the space with light, while a stone fireplace & elegant built-in cabinetry create a striking focal point. The kitchen exudes style with black granite countertops, white cabinets, glass cooktop, double ovens, built-in fridge, island & breakfast bar. A second living area features built-ins & walk-in wet bar with wine fridge, beverage fridge & entry to the backyard with patio, pool and spa, perfect for relaxation & entertaining. The primary suite has a coffee bar, large shower & dual vanities, each with an entry to a walk-in closet with built-ins.
School District: Dallas ISD
Dallas MLS #: 20823974
Open House: Public: Sun Feb 2, 1:00PM-3:00PM
Representing the Seller: Listing Agent Christine Burke; Listing Office: Briggs Freeman Sotheby's Int'l
Representing the Buyer: Contact realtor Douglas Newby of Douglas Newby & Associates if you would like to see this property. 214.522.1000
Property Overview
- Listing Price: $1,250,000
- MLS ID: 20823974
- Status: For Sale
- Days on Market: 96
- Updated: 1/31/2025
- Previous Status: For Sale
- MLS Start Date: 1/30/2025
Property History
- Current Listing: $1,250,000
Interior
- Number of Rooms: 4
- Full Baths: 3
- Half Baths: 2
- Interior Features: Built-in FeaturesBuilt-in Wine CoolerCable TV AvailableCathedral Ceiling(s)Cedar Closet(s)ChandelierDecorative LightingDouble VanityFlat Screen WiringGranite CountersHigh Speed Internet AvailableIn-Law Suite FloorplanKitchen IslandPantrySound System WiringVaulted Ceiling(s)WainscotingWalk-In Closet(s)Wet Bar
- Flooring: CarpetCeramic TileHardwood
Parking
Location
- County: Dallas
- Directions: From Preston Road, go east on Beltline. Turn left on Emeraldwood. Turn right on Harvest Glen. Turn left on Regalbluff. Home is on the left.
Community
- Home Owners Association: Voluntary
School Information
- School District: Dallas ISD
- Elementary School: Anne Frank
- Middle School: Benjamin Franklin
- High School: Hillcrest
Heating & Cooling
- Heating/Cooling: CentralNatural GasZoned
Utilities
- Utility Description: AlleyCity SewerCity WaterCurbsSidewalk
Lot Features
- Lot Size (Acres): 0.31
- Lot Size (Sqft.): 13,590.72
- Lot Dimensions: 100x140
- Lot Description: Interior LotLevelSprinkler System
- Fencing (Description): Back YardFencedPrivacyWood
Financial Considerations
- Price per Sqft.: $285
- Price per Acre: $4,006,410
- For Sale/Rent/Lease: For Sale
Disclosures & Reports
- Legal Description: PRESTONWOOD ESTATES BLK 11/8189 LOT 10 REGALB
- Disclosures/Reports: Verify Tax Exemptions
- APN: 00000796940620000
- Block: 11818
Categorized In
- Price: Under $1.5 Million$1 Million to $2 Million
- Style: Traditional
- Neighborhood: Far North Dallas
Contact Realtor Douglas Newby for Insights on Property for Sale
Douglas Newby represents clients with Dallas estate homes, architect designed homes and modern homes.
Listing provided courtesy of North Texas Real Estate Information Systems (NTREIS)
We do not independently verify the currency, completeness, accuracy or authenticity of the data contained herein. The data may be subject to transcription and transmission errors. Accordingly, the data is provided on an ‘as is, as available’ basis only.



